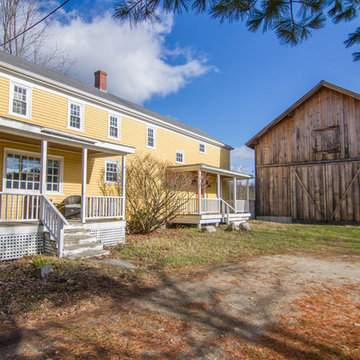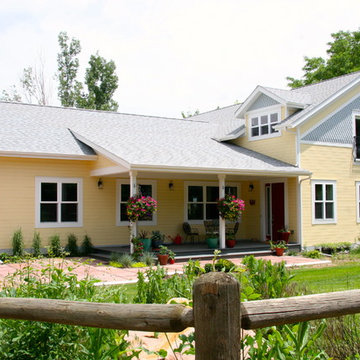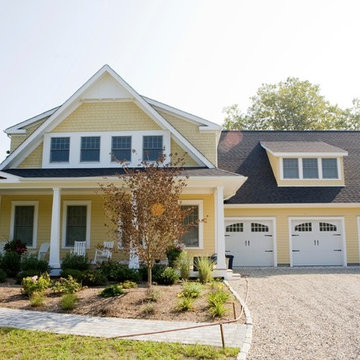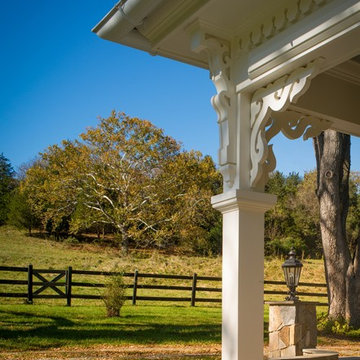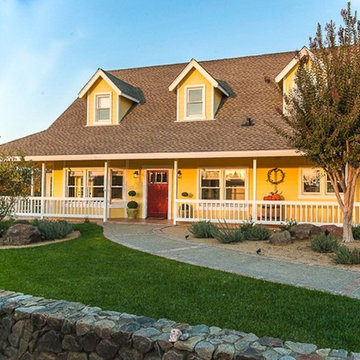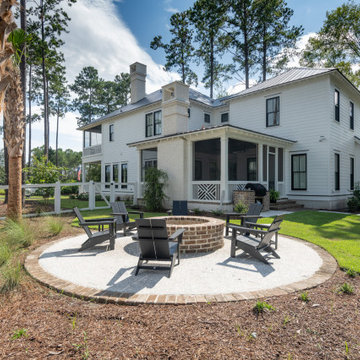638 foton på lantligt gult hus
Sortera efter:
Budget
Sortera efter:Populärt i dag
161 - 180 av 638 foton
Artikel 1 av 3
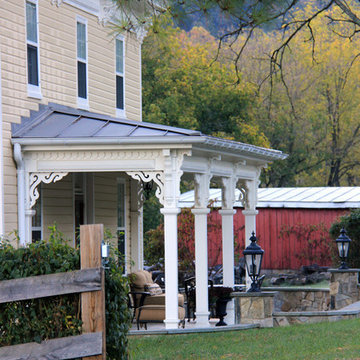
Danielle Frye
Inspiration för ett stort lantligt gult trähus, med två våningar och valmat tak
Inspiration för ett stort lantligt gult trähus, med två våningar och valmat tak
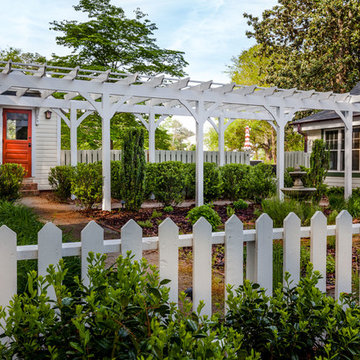
John Gessner
Exempel på ett litet lantligt gult trähus, med allt i ett plan
Exempel på ett litet lantligt gult trähus, med allt i ett plan
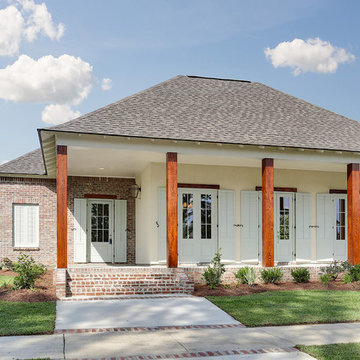
Inspiration för ett mellanstort lantligt gult hus, med allt i ett plan och blandad fasad
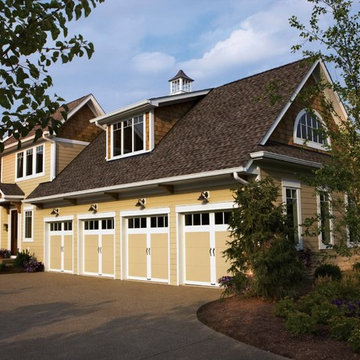
Idéer för att renovera ett lantligt gult hus, med två våningar och blandad fasad
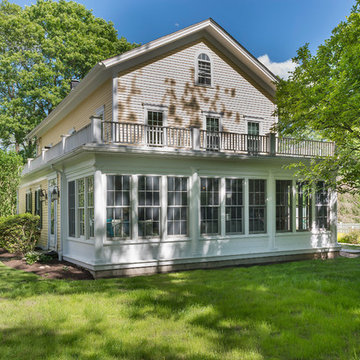
Nat Rea
Inredning av ett lantligt stort gult hus, med två våningar, vinylfasad och sadeltak
Inredning av ett lantligt stort gult hus, med två våningar, vinylfasad och sadeltak
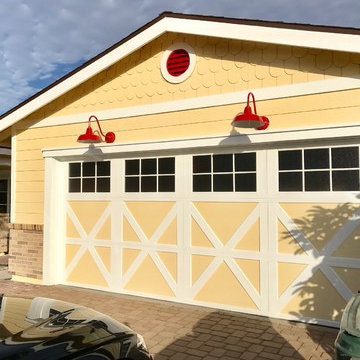
Exterior Painting
Lantlig inredning av ett mellanstort gult hus, med allt i ett plan, tegel, platt tak och tak i shingel
Lantlig inredning av ett mellanstort gult hus, med allt i ett plan, tegel, platt tak och tak i shingel
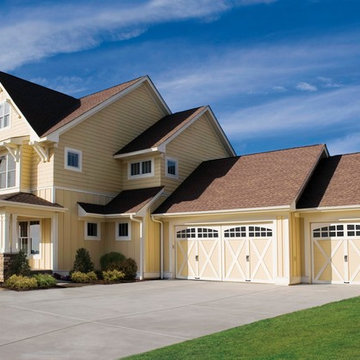
Exempel på ett stort lantligt gult hus, med två våningar, sadeltak och tak i shingel
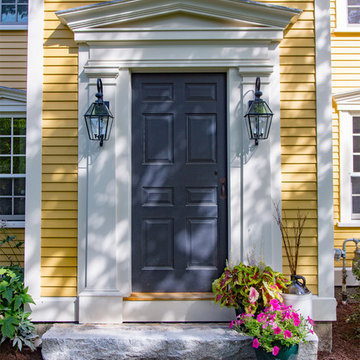
The Johnson-Thompson House, built c. 1750, has the distinct title as being the oldest structure in Winchester. Many alterations were made over the years to keep up with the times, but most recently it had the great fortune to get just the right family who appreciated and capitalized on its legacy. From the newly installed pine floors with cut, hand driven nails to the authentic rustic plaster walls, to the original timber frame, this 300 year old Georgian farmhouse is a masterpiece of old and new. Together with the homeowners and Cummings Architects, Windhill Builders embarked on a journey to salvage all of the best from this home and recreate what had been lost over time. To celebrate its history and the stories within, rooms and details were preserved where possible, woodwork and paint colors painstakingly matched and blended; the hall and parlor refurbished; the three run open string staircase lovingly restored; and details like an authentic front door with period hinges masterfully created. To accommodate its modern day family an addition was constructed to house a brand new, farmhouse style kitchen with an oversized island topped with reclaimed oak and a unique backsplash fashioned out of brick that was sourced from the home itself. Bathrooms were added and upgraded, including a spa-like retreat in the master bath, but include features like a claw foot tub, a niche with exposed brick and a magnificent barn door, as nods to the past. This renovation is one for the history books!
Eric Roth
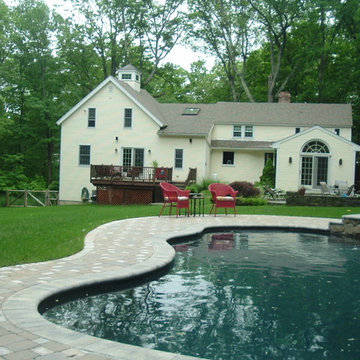
Addition to the left
Inredning av ett lantligt mellanstort gult hus, med två våningar, fiberplattor i betong, sadeltak och tak i shingel
Inredning av ett lantligt mellanstort gult hus, med två våningar, fiberplattor i betong, sadeltak och tak i shingel
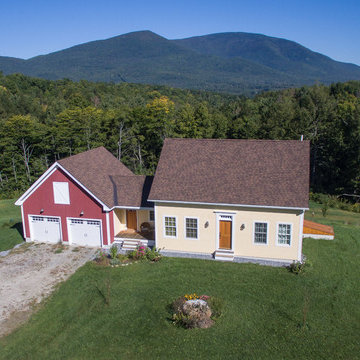
Idéer för mellanstora lantliga gula hus, med sadeltak, tak i shingel och allt i ett plan
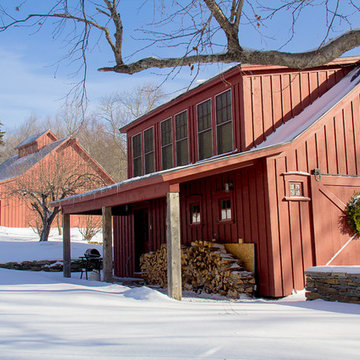
Barn (in distance) by Vermont Barns
Inredning av ett lantligt gult hus, med två våningar, sadeltak och tak i mixade material
Inredning av ett lantligt gult hus, med två våningar, sadeltak och tak i mixade material
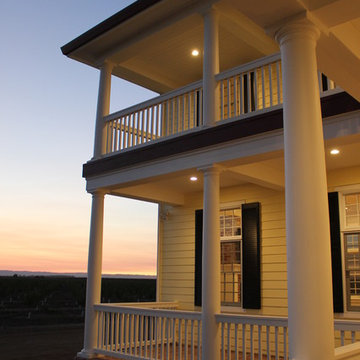
Morse custom designed and constructed Early American Farmhouse.
Bild på ett stort lantligt gult hus, med två våningar, fiberplattor i betong, sadeltak och tak i metall
Bild på ett stort lantligt gult hus, med två våningar, fiberplattor i betong, sadeltak och tak i metall
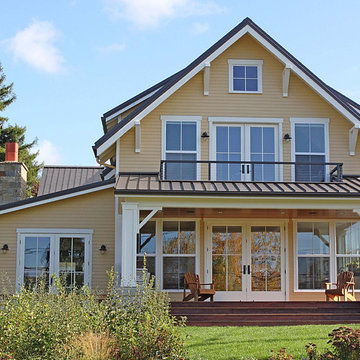
Idéer för ett stort lantligt gult trähus, med tre eller fler plan och sadeltak
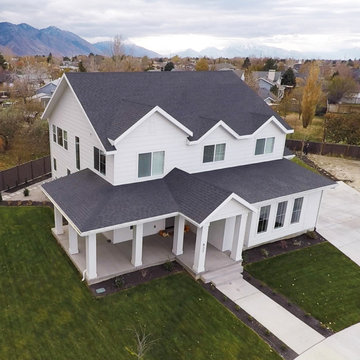
Idéer för mellanstora lantliga gula hus, med två våningar, fiberplattor i betong, sadeltak och tak i shingel
638 foton på lantligt gult hus
9
