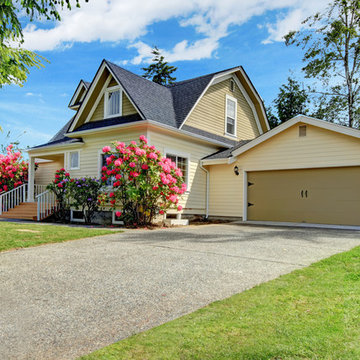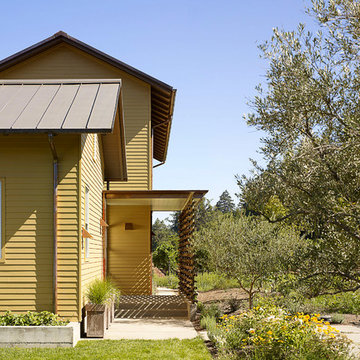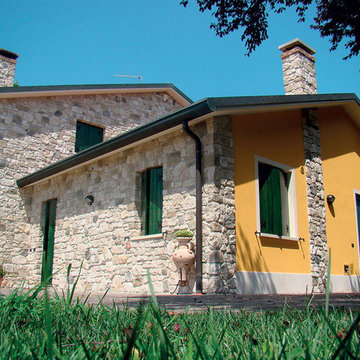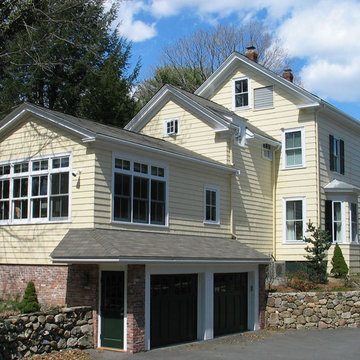635 foton på lantligt gult hus
Sortera efter:
Budget
Sortera efter:Populärt i dag
141 - 160 av 635 foton
Artikel 1 av 3
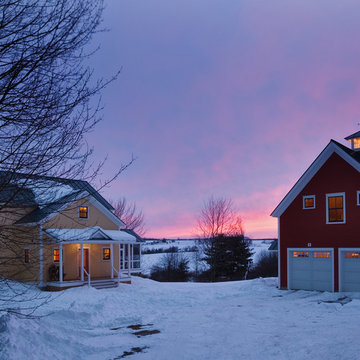
Susan Teare
Bild på ett stort lantligt gult hus, med två våningar, fiberplattor i betong och sadeltak
Bild på ett stort lantligt gult hus, med två våningar, fiberplattor i betong och sadeltak
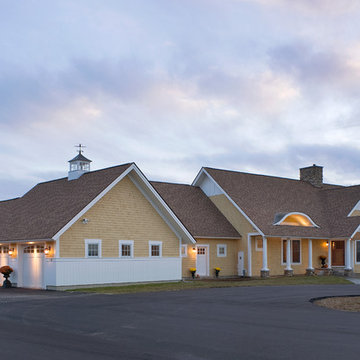
This 2,700 square-foot renovation of an existing brick structure has provided a stunning, year round vacation home in the Lake Sunapee region. Located on the same footprint as the original brick structure, the new, one-story residence is oriented on the site to take advantage of the expansive views of Mts. Sunapee and Kearsarge. By implementing a mix of siding treatments, textures and materials, and unique rooflines the home complements the surrounding site, and caps off the top of the grassy hill.
New entertainment rooms and porches are located so that the spectacular views of the surrounding mountains are always prominent. Dressed in bright and airy colors, the spaces welcome conversation and relaxation in spectacular settings. The design of three unique spaces, each of which experience the site differently, contributed to the overall layout of the residence. From the Adirondack chairs on the colonnaded porch to the cushioned sofas of the sunroom, personalized touches of exquisite taste provide an undeniably comforting atmosphere to the site.
Photographer: Joseph St. Pierre
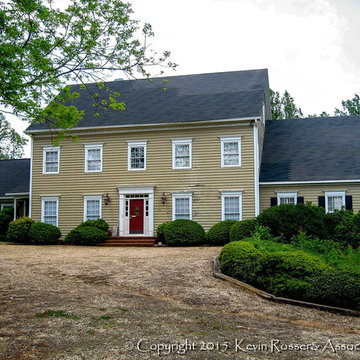
Before: This Farm House sat vacant for years before its property was developed into a new community. We gutted and renovated the home and it's now part of the new community. Design & Photography by: Kevin Rosser & Associates, Inc.
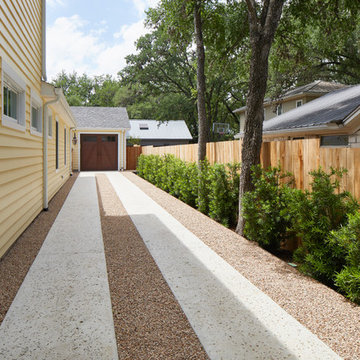
Woodmont Ave. Residence Driveway. Construction by RisherMartin Fine Homes. Photography by Andrea Calo. Landscaping by West Shop Design.
Inspiration för ett stort lantligt gult hus, med två våningar, sadeltak och tak i shingel
Inspiration för ett stort lantligt gult hus, med två våningar, sadeltak och tak i shingel
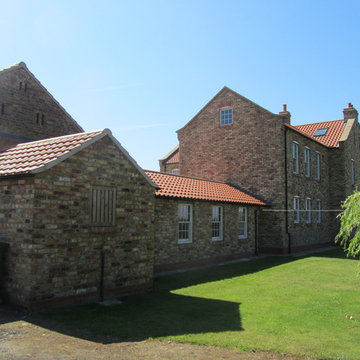
The dwelling is well integrated into the range of traditional outbuildings already existant on site. Can you tell where the retained barn stops and the new dwelling begins?
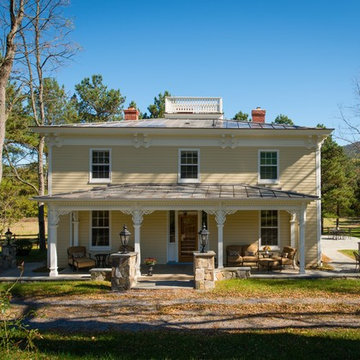
John Cole
Bild på ett stort lantligt gult trähus, med tre eller fler plan och valmat tak
Bild på ett stort lantligt gult trähus, med tre eller fler plan och valmat tak
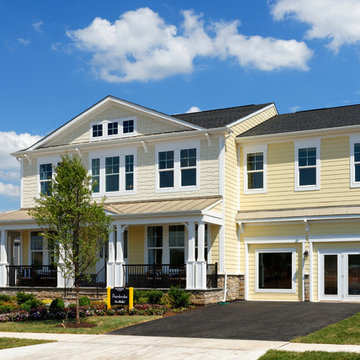
Lantlig inredning av ett stort gult hus, med två våningar, fiberplattor i betong, sadeltak och tak med takplattor
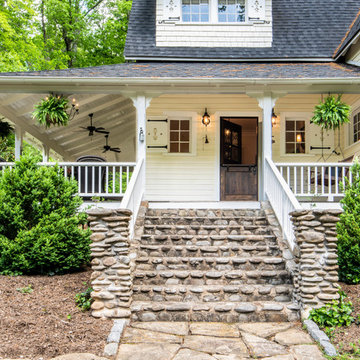
Inspiration för ett mellanstort lantligt gult hus, med två våningar, vinylfasad, sadeltak och tak i shingel
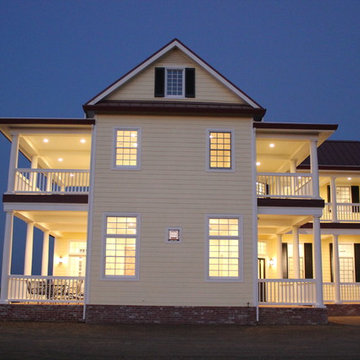
Morse custom designed and constructed Early American Farmhouse.
Exempel på ett stort lantligt gult hus, med två våningar, fiberplattor i betong, sadeltak och tak i metall
Exempel på ett stort lantligt gult hus, med två våningar, fiberplattor i betong, sadeltak och tak i metall
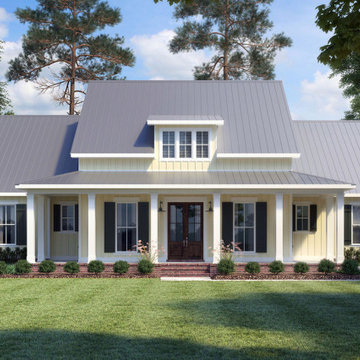
Bright and open, this country farmhouse design is full of modern details.
Inspiration för ett lantligt gult hus, med två våningar och tak i metall
Inspiration för ett lantligt gult hus, med två våningar och tak i metall
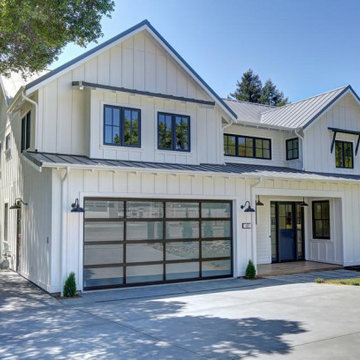
A truly Modern Farmhouse - flows seamlessly from a bright, fresh indoors to outdoor covered porches, patios and garden setting. A blending of natural interior finish that includes natural wood flooring, interior walnut wood siding, walnut stair handrails, Italian calacatta marble, juxtaposed with modern elements of glass, tension- cable rails, concrete pavers, and metal roofing.
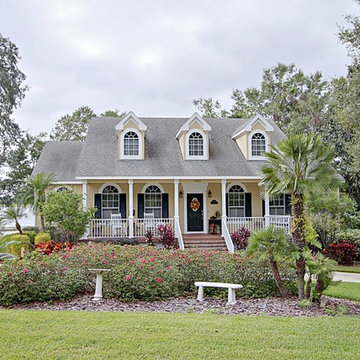
Jim Hays
Idéer för lantliga gula hus, med två våningar, stuckatur, sadeltak och tak i shingel
Idéer för lantliga gula hus, med två våningar, stuckatur, sadeltak och tak i shingel
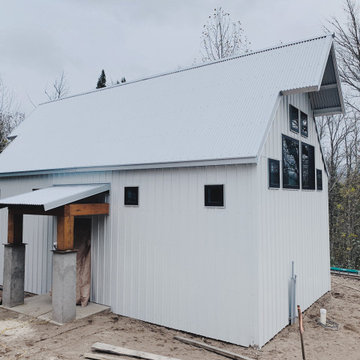
Exempel på ett litet lantligt gult hus, med två våningar, metallfasad, sadeltak och tak i metall
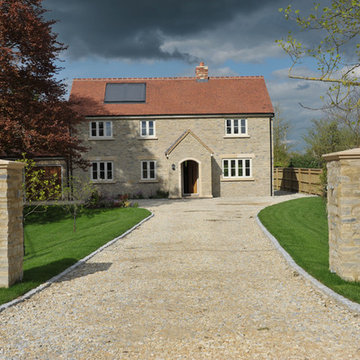
The front of a large new build Cotswold style Eco house in rural Oxfordshire featuring new lawns either side of a permeable Cotswold shingle driveway edged with granite setts installed by AWBS Landscaping. Cotswold stone entrance pillars and 3 bar open timber fencing complete the entrance to this beautiful country property.
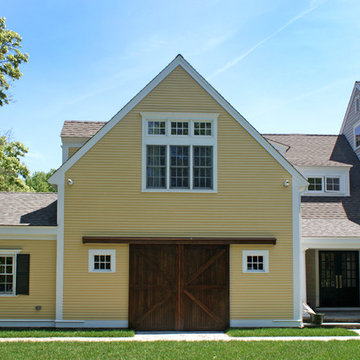
Lantlig inredning av ett mellanstort gult trähus, med tre eller fler plan och sadeltak
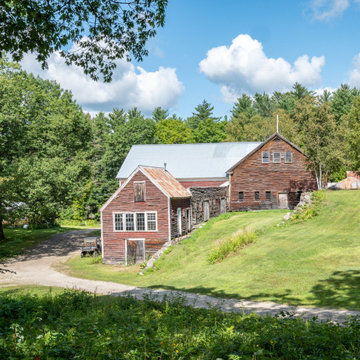
https://www.beangroup.com/homes/45-E-Andover-Road-Andover/ME/04216/AGT-2261431456-942410/index.html
Merrill House is a gracious, Early American Country Estate located in the picturesque Androscoggin River Valley, about a half hour northeast of Sunday River Ski Resort, Maine. This baronial estate, once a trophy of successful American frontier family and railroads industry publisher, Henry Varnum Poor, founder of Standard & Poor’s Corp., is comprised of a grand main house, caretaker’s house, and several barns. Entrance is through a Gothic great hall standing 30’ x 60’ and another 30’ high in the apex of its cathedral ceiling and showcases a granite hearth and mantel 12’ wide.
Owned by the same family for over 225 years, it is currently a family retreat and is available for seasonal weddings and events with the capacity to accommodate 32 overnight guests and 200 outdoor guests. Listed on the National Register of Historic Places, and heralding contributions from Frederick Law Olmsted and Stanford White, the beautiful, legacy property sits on 110 acres of fields and forest with expansive views of the scenic Ellis River Valley and Mahoosuc mountains, offering more than a half-mile of pristine river-front, private spring-fed pond and beach, and 5 acres of manicured lawns and gardens.
The historic property can be envisioned as a magnificent private residence, ski lodge, corporate retreat, hunting and fishing lodge, potential bed and breakfast, farm - with options for organic farming, commercial solar, storage or subdivision.
Showings offered by appointment.
635 foton på lantligt gult hus
8
