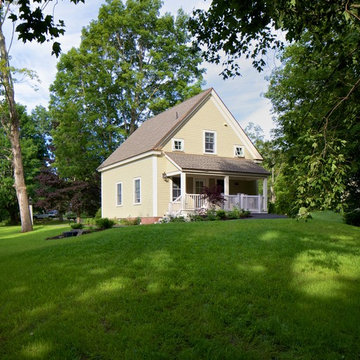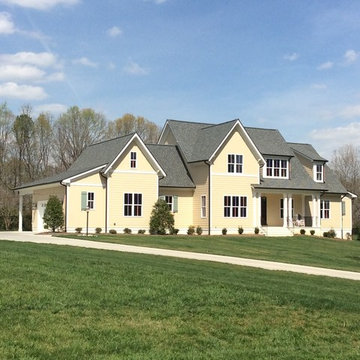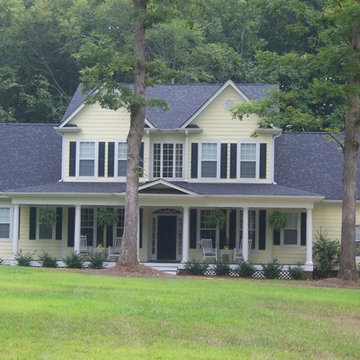638 foton på lantligt gult hus
Sortera efter:
Budget
Sortera efter:Populärt i dag
61 - 80 av 638 foton
Artikel 1 av 3
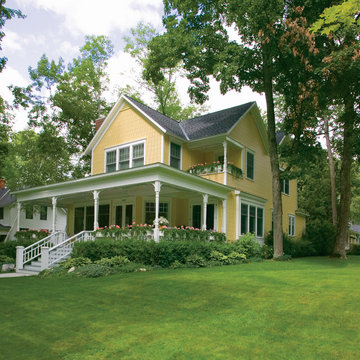
Mastic Vinyl Siding
Idéer för att renovera ett lantligt gult hus, med två våningar och vinylfasad
Idéer för att renovera ett lantligt gult hus, med två våningar och vinylfasad
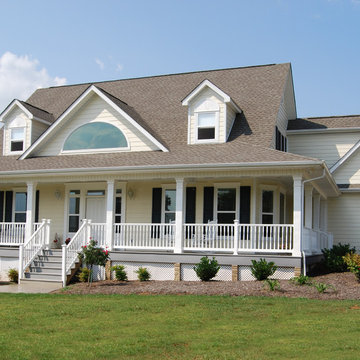
As fresh as a country breeze, this home knows how to relax with a wrapping front porch, a screened back porch, and a partially covered rear deck.
Nine foot ceilings are standard throughout the first and second floors, while the foyer, great room, and screened porch enjoy vaulted and cathedral ceilings. The stunning center dormer with arched window is an asset both inside and out, and bay windows perk up the dining room and breakfast area.
The master suite features back porch access, a walk-in closet, and a luxurious bath with a garden tub. A downstairs bedroom/study, two upstairs bedrooms, and a bonus room over the garage provide ample room for growing families.
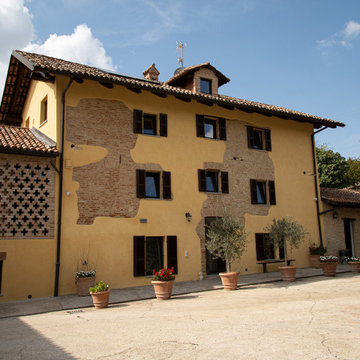
Lantlig inredning av ett mycket stort gult hus, med tre eller fler plan, tegel och sadeltak
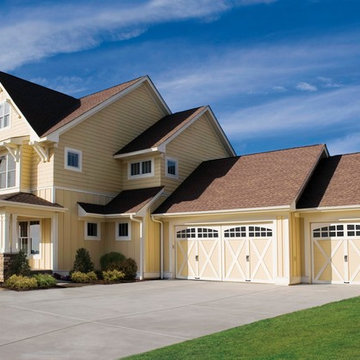
Exempel på ett stort lantligt gult hus, med två våningar, sadeltak och tak i shingel
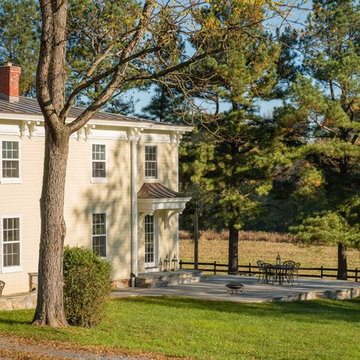
John Cole
Foto på ett stort lantligt gult trähus, med tre eller fler plan och valmat tak
Foto på ett stort lantligt gult trähus, med tre eller fler plan och valmat tak
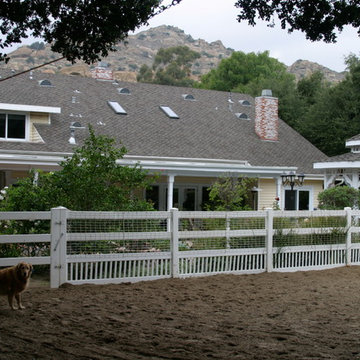
Foto på ett mellanstort lantligt gult hus, med vinylfasad, två våningar och sadeltak
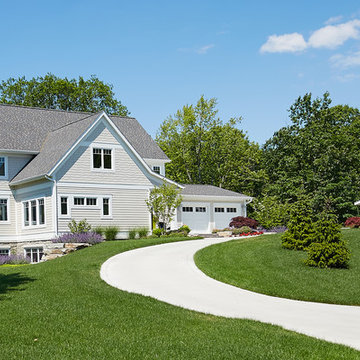
Function meets fashion in this relaxing retreat inspired by turn-of-the-century cottages. Perfect for a lot with limited space or a water view, this delightful design packs ample living into an open floor plan spread out on three levels. Elements of classic farmhouses and Craftsman-style bungalows can be seen in the updated exterior, which boasts shingles, porch columns, and decorative venting and windows. Inside, a covered front porch leads into an entry with a charming window seat and to the centrally located 17 by 12-foot kitchen. Nearby is an 11 by 15-foot dining and a picturesque outdoor patio. On the right side of the more than 1,500-square-foot main level is the 14 by 18-foot living room with a gas fireplace and access to the adjacent covered patio where you can enjoy the changing seasons. Also featured is a convenient mud room and laundry near the 700-square-foot garage, a large master suite and a handy home management center off the dining and living room. Upstairs, another approximately 1,400 square feet include two family bedrooms and baths, a 15 by 14-foot loft dedicated to music, and another area designed for crafts and sewing. Other hobbies and entertaining aren’t excluded in the lower level, where you can enjoy the billiards or games area, a large family room for relaxing, a guest bedroom, exercise area and bath.
Photographers: Ashley Avila Photography
Pat Chambers
Builder: Bouwkamp Builders, Inc.
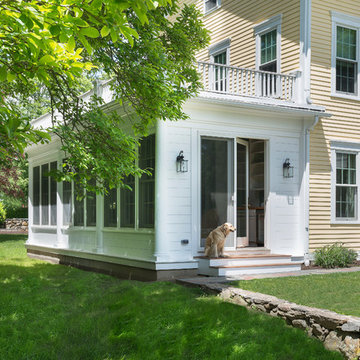
Nat Rea
Foto på ett stort lantligt gult hus, med två våningar, vinylfasad och sadeltak
Foto på ett stort lantligt gult hus, med två våningar, vinylfasad och sadeltak
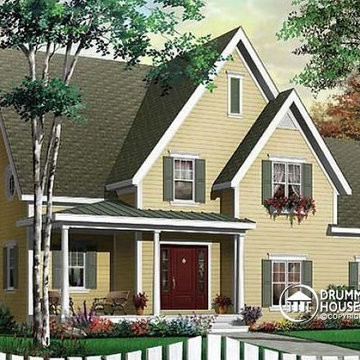
Blueprints & PDF files on sale starting at $1079 !
Distinctive elements :
5 bedrooms
Home office
Bonus room
Open floor plan layout
2-car garage
Large master suite
Fireplace in the living room
This cottage-style charmer plays down the garage presence with discreet side access. Within, the floor plan includes 3 planned bedrooms with the feasibility of 2 more in the large bonus space above the garage.
On the ground floor, one is greeted by an office or flex room by the front entry. Beyond, one finds a completely open activities area. The living room with fireplace easily flows to the dining area and then to the very open kitchen with island and eating bar.
Upstairs, the 14’ x 14’ master bedroom will easily accommodate a king-size bed with room to spare. Other master suite amenities include a 9’ x 8’ walk-in closet and private bathroom featuring a shower that is nearly 5’ x 4’, a corner bath and double vanity. We also note the presence of two secondary bedrooms and a convenient combined bathroom / laundry. Finally, a bonus space of 22 'x 13' could be used for 2 additional bedrooms or for family recreation space.

Foto på ett lantligt gult hus, med tak i mixade material och två våningar
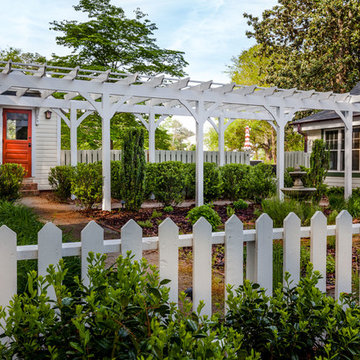
John Gessner
Exempel på ett litet lantligt gult trähus, med allt i ett plan
Exempel på ett litet lantligt gult trähus, med allt i ett plan
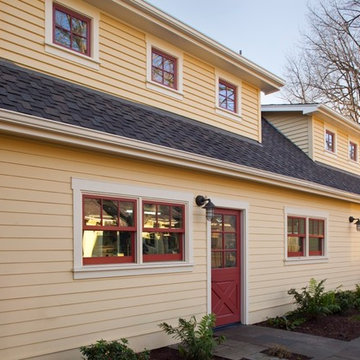
Rick Pharaoh
Inspiration för stora lantliga gula hus, med två våningar, vinylfasad, halvvalmat sadeltak och tak i shingel
Inspiration för stora lantliga gula hus, med två våningar, vinylfasad, halvvalmat sadeltak och tak i shingel
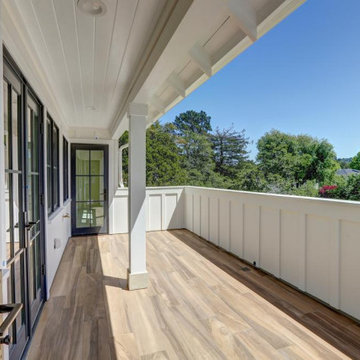
A truly Modern Farmhouse - flows seamlessly from a bright, fresh indoors to outdoor covered porches, patios and garden setting. A blending of natural interior finish that includes natural wood flooring, interior walnut wood siding, walnut stair handrails, Italian calacatta marble, juxtaposed with modern elements of glass, tension- cable rails, concrete pavers, and metal roofing.
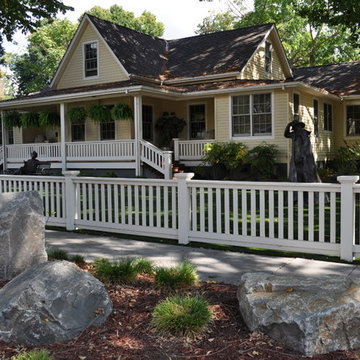
Morgenroth Development is a fully licensed general contractor in Pleasanton, California offering a full-range of professional design and construction services.
Here we completed a Historical remodel of a Heritage sight by preserving and restoring the exterior and front porch of this home originally established in the 1860's. After restoring the original front of the home, we did a large addition to the back of the home.
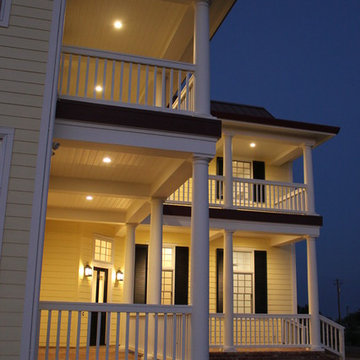
Morse custom designed and constructed Early American Farmhouse.
Exempel på ett stort lantligt gult hus, med två våningar, fiberplattor i betong, sadeltak och tak i metall
Exempel på ett stort lantligt gult hus, med två våningar, fiberplattor i betong, sadeltak och tak i metall
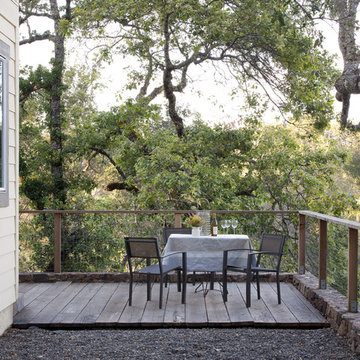
David Duncan Livingston
www.davidduncanlivingston.com
Inspiration för små lantliga gula hus, med allt i ett plan och blandad fasad
Inspiration för små lantliga gula hus, med allt i ett plan och blandad fasad
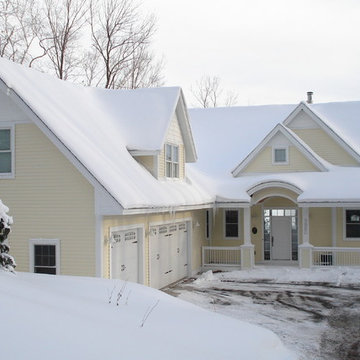
Exempel på ett stort lantligt gult hus, med allt i ett plan, vinylfasad, valmat tak och tak i shingel
638 foton på lantligt gult hus
4
