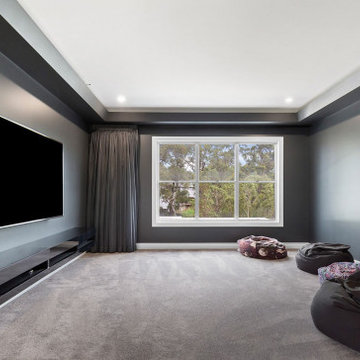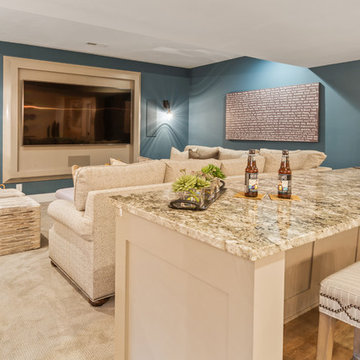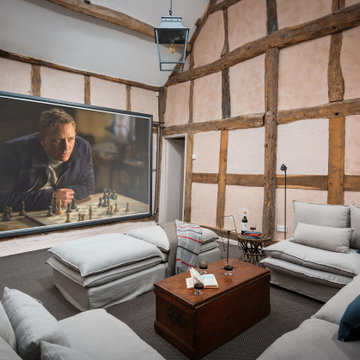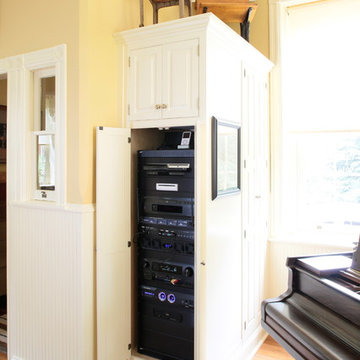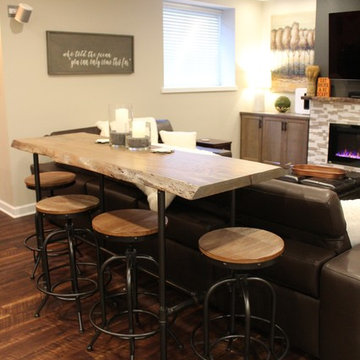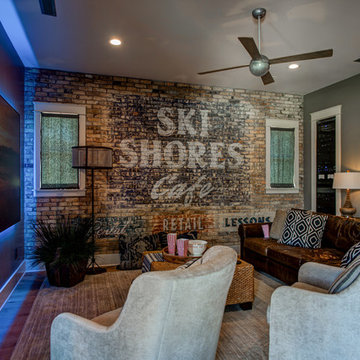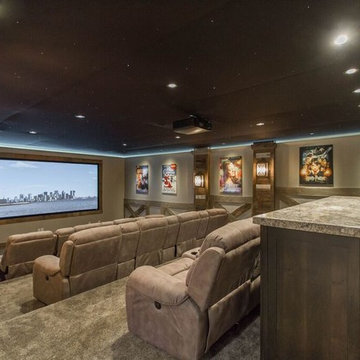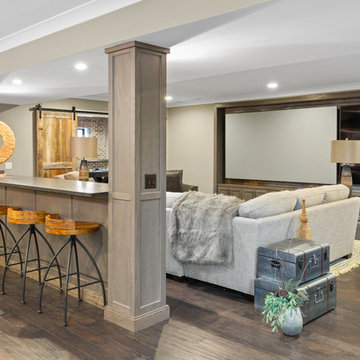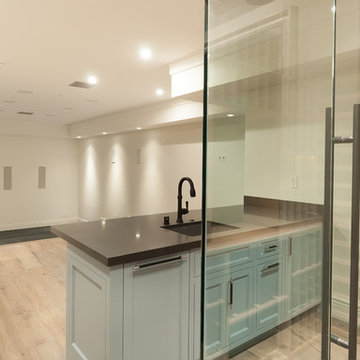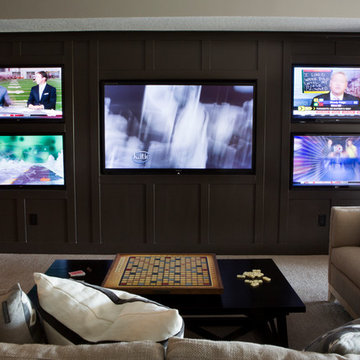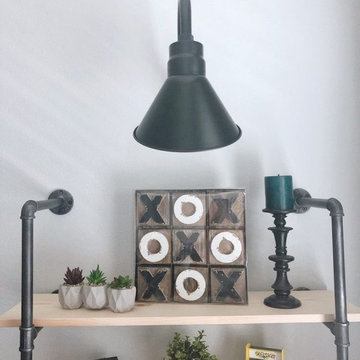791 foton på lantligt hemmabio
Sortera efter:
Budget
Sortera efter:Populärt i dag
101 - 120 av 791 foton
Artikel 1 av 2
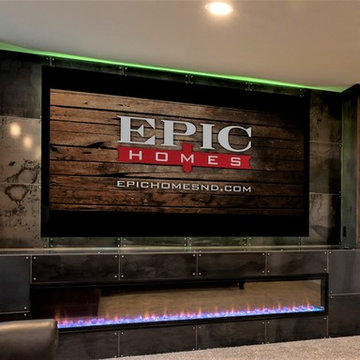
Inspiration för mellanstora lantliga öppna hemmabior, med grå väggar, heltäckningsmatta, projektorduk och grått golv
Hitta den rätta lokala yrkespersonen för ditt projekt
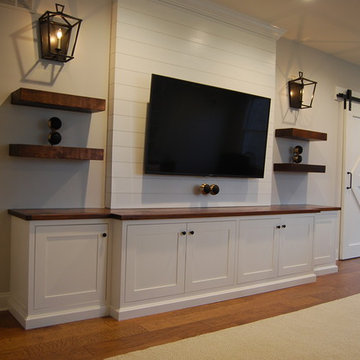
Photo Credit - Andrew Mann
Inredning av ett lantligt litet hemmabio, med grå väggar, mörkt trägolv, en väggmonterad TV och brunt golv
Inredning av ett lantligt litet hemmabio, med grå väggar, mörkt trägolv, en väggmonterad TV och brunt golv
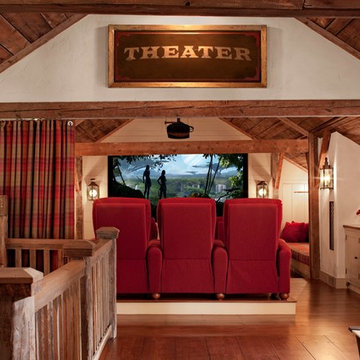
A heavy wool plaid drape, reminiscent of horse blanket, separates the video arcade from the theater.
Robert Benson Photography
Foto på ett stort lantligt hemmabio, med vita väggar, mellanmörkt trägolv och projektorduk
Foto på ett stort lantligt hemmabio, med vita väggar, mellanmörkt trägolv och projektorduk
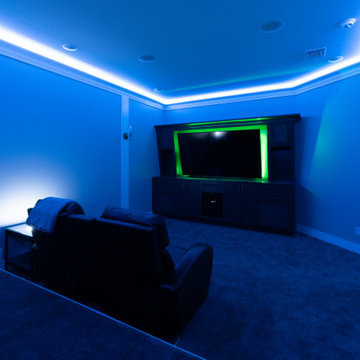
The tiered home theater room is right of the foyer and living room, ideal for guests to enjoy with the family. Blackout curtains block all light when needed for optimal viewing.
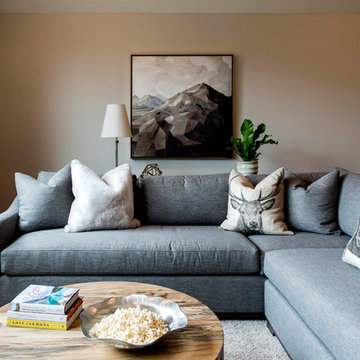
Southern Living Tucker Bayou house plan. Architecture by Looney Ricks Kiss. Plan modified by David Holden Merrifield and Chelsea Benay, LLC. Interior Design by Chelsea Benay, LLC. Custom home built by Sineath Construction. Photography by Lissa Gotwals.
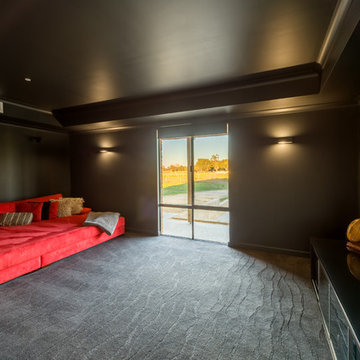
Large home theatre
Joe - Studio Gala
Idéer för ett stort lantligt avskild hemmabio, med svarta väggar, heltäckningsmatta och en väggmonterad TV
Idéer för ett stort lantligt avskild hemmabio, med svarta väggar, heltäckningsmatta och en väggmonterad TV
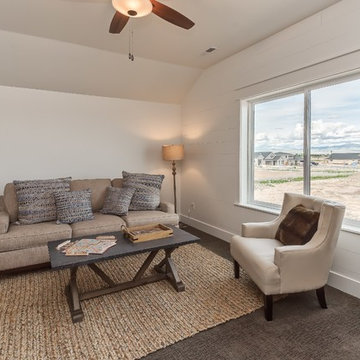
This room has endless possibilities for uses from enjoying your favorite movie and popping some popcorn in the built-in microwave, to playing board games with friends, or simply relaxing with a book on the couch.
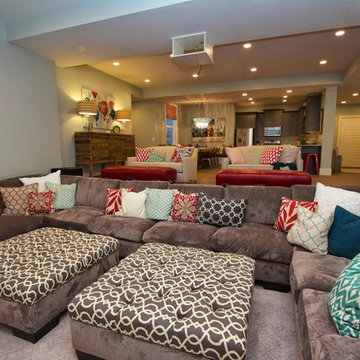
The basement of this home has everything - candy bar, open theater room, pool table, air hockey table, 4 way television, and a full kitchen plus dining area. Barn wood on the candy bar is amazing. It also features a beer bottle chandelier! Custom made couches make the theater room cozy, functional and inviting!
791 foton på lantligt hemmabio
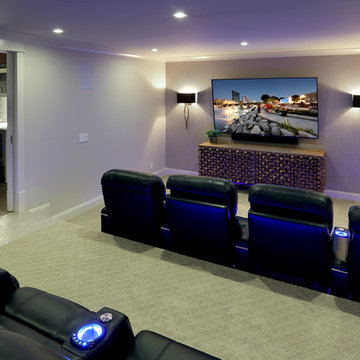
Builder: Homes by True North
Interior Designer: L. Rose Interiors
Photographer: M-Buck Studio
This charming house wraps all of the conveniences of a modern, open concept floor plan inside of a wonderfully detailed modern farmhouse exterior. The front elevation sets the tone with its distinctive twin gable roofline and hipped main level roofline. Large forward facing windows are sheltered by a deep and inviting front porch, which is further detailed by its use of square columns, rafter tails, and old world copper lighting.
Inside the foyer, all of the public spaces for entertaining guests are within eyesight. At the heart of this home is a living room bursting with traditional moldings, columns, and tiled fireplace surround. Opposite and on axis with the custom fireplace, is an expansive open concept kitchen with an island that comfortably seats four. During the spring and summer months, the entertainment capacity of the living room can be expanded out onto the rear patio featuring stone pavers, stone fireplace, and retractable screens for added convenience.
When the day is done, and it’s time to rest, this home provides four separate sleeping quarters. Three of them can be found upstairs, including an office that can easily be converted into an extra bedroom. The master suite is tucked away in its own private wing off the main level stair hall. Lastly, more entertainment space is provided in the form of a lower level complete with a theatre room and exercise space.
6
