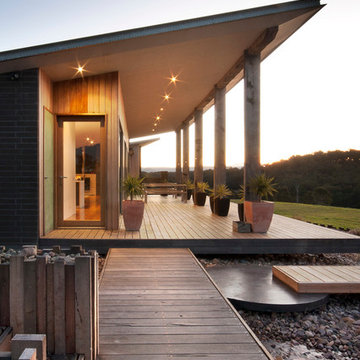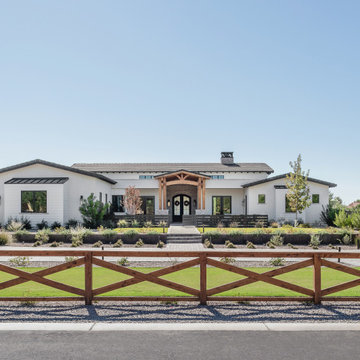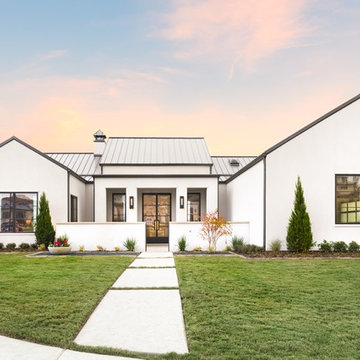4 471 foton på lantligt hus, med allt i ett plan
Sortera efter:
Budget
Sortera efter:Populärt i dag
61 - 80 av 4 471 foton
Artikel 1 av 3
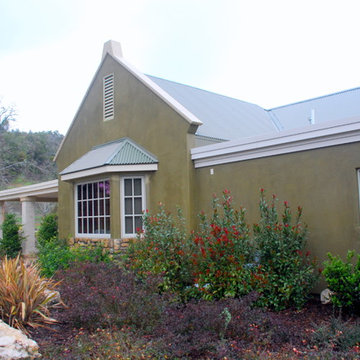
Inspired by the house on from the movie "Out of Africa" this beautiful farmhouse sits on the corner of Vineyard and Peachy Canyon in Templeton, CA.
Idéer för att renovera ett mellanstort lantligt grönt hus, med allt i ett plan och stuckatur
Idéer för att renovera ett mellanstort lantligt grönt hus, med allt i ett plan och stuckatur

This little house is where Jessica and her family have been living for the last several years. It sits on a five-acre property on Sauvie Island. Photo by Lincoln Barbour.
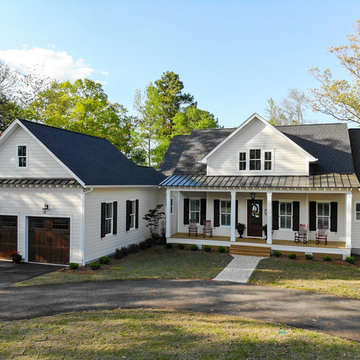
RB Gallup
Foto på ett lantligt vitt hus, med allt i ett plan, sadeltak och tak i shingel
Foto på ett lantligt vitt hus, med allt i ett plan, sadeltak och tak i shingel
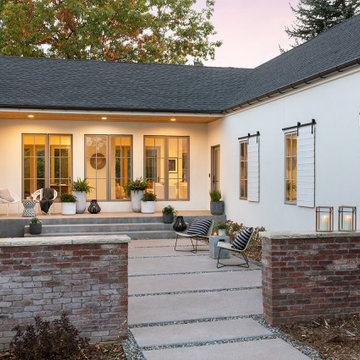
The exterior shows the U-shape layout of the house. This creates a great patio space that feels private. Plenty of windows accent the perimeter of the home.

Lantlig inredning av ett stort vitt hus, med allt i ett plan, blandad fasad och tak i mixade material

Inspiration för lantliga vita hus, med allt i ett plan, sadeltak och tak i shingel

Check out this sweet modern farmhouse plan! It gives you a big open floor plan and large island kitchen. Don't miss the luxurious master suite.
Bild på ett mellanstort lantligt vitt hus, med allt i ett plan, sadeltak och tak i mixade material
Bild på ett mellanstort lantligt vitt hus, med allt i ett plan, sadeltak och tak i mixade material

You will love the 12 foot ceilings, stunning kitchen, beautiful floors and accent tile detail in the secondary bath. This one level plan also offers a media room, study and formal dining. This award winning floor plan has been featured as a model home and can be built with different modifications.

3100 SQFT, 4 br/3 1/2 bath lakefront home on 1.4 acres. Craftsman details throughout.
Idéer för stora lantliga vita hus, med allt i ett plan, tegel, valmat tak och tak i shingel
Idéer för stora lantliga vita hus, med allt i ett plan, tegel, valmat tak och tak i shingel

Idéer för stora lantliga vita hus, med allt i ett plan, fiberplattor i betong, sadeltak och tak i metall

Idéer för att renovera ett mellanstort lantligt vitt hus, med allt i ett plan, fiberplattor i betong, valmat tak och tak i shingel

A thoughtful, well designed 5 bed, 6 bath custom ranch home with open living, a main level master bedroom and extensive outdoor living space.
This home’s main level finish includes +/-2700 sf, a farmhouse design with modern architecture, 15’ ceilings through the great room and foyer, wood beams, a sliding glass wall to outdoor living, hearth dining off the kitchen, a second main level bedroom with on-suite bath, a main level study and a three car garage.
A nice plan that can customize to your lifestyle needs. Build this home on your property or ours.
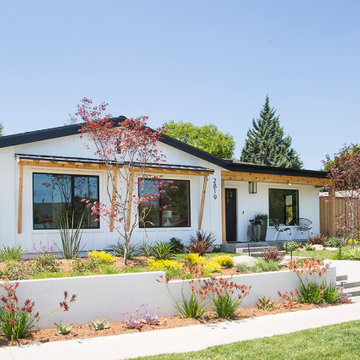
Project for Kristy Elaine, Keller Williams
Inredning av ett lantligt mellanstort vitt hus, med allt i ett plan, blandad fasad, sadeltak och tak i shingel
Inredning av ett lantligt mellanstort vitt hus, med allt i ett plan, blandad fasad, sadeltak och tak i shingel
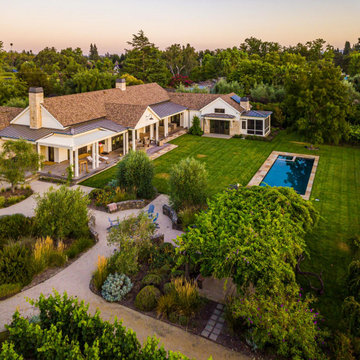
This quintessential Sonoma farmhouse is in a vineyard on a storied 4.5-acre property, with a stone barn that dates back to 1896. The site is less than a mile from the historic central plaza and remains a small working farm with orchards and an olive grove. The new residence is a modern reinterpretation of the farmhouse vernacular, open to its surroundings from all sides. Care was taken to site the house to capture both morning and afternoon light throughout the year and minimize disturbance to the established vineyard. In each room of this single-story home, French doors replace windows, which create breezeways through the house. An extensive wrap-around porch anchors the house to the land and frames views in all directions. Organic material choices further reinforce the connection between the home and its surroundings. A mix of wood clapboard and shingle, seamed metal roofing, and stone wall accents ensure the new structure harmonizes with the late 18th-century structures.
Collaborators:
General Contractor: Landers Curry Inc.
Landscape Design: The Land Collaborative
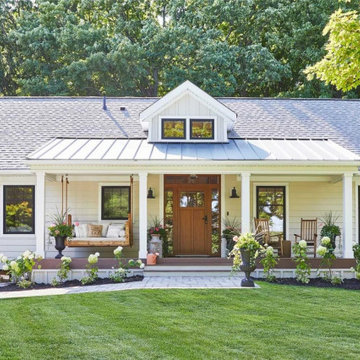
Foto på ett mellanstort lantligt vitt hus, med allt i ett plan och vinylfasad
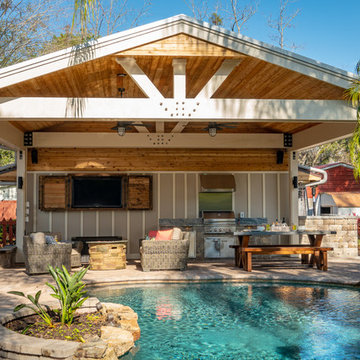
Photo owned by Pratt Guys and can only be used/published with written permission by Pratt Guys.
Foto på ett mellanstort lantligt trähus, med allt i ett plan, sadeltak och tak i metall
Foto på ett mellanstort lantligt trähus, med allt i ett plan, sadeltak och tak i metall
4 471 foton på lantligt hus, med allt i ett plan
4
