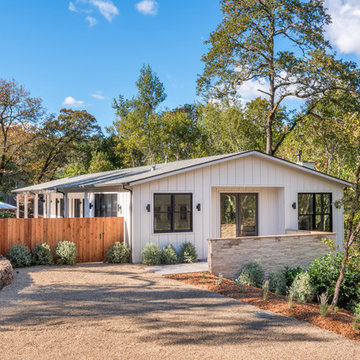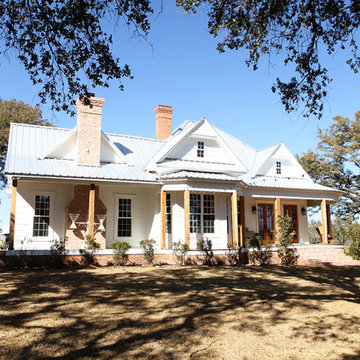4 472 foton på lantligt hus, med allt i ett plan
Sortera efter:
Budget
Sortera efter:Populärt i dag
101 - 120 av 4 472 foton
Artikel 1 av 3

A thoughtful, well designed 5 bed, 6 bath custom ranch home with open living, a main level master bedroom and extensive outdoor living space.
This home’s main level finish includes +/-2700 sf, a farmhouse design with modern architecture, 15’ ceilings through the great room and foyer, wood beams, a sliding glass wall to outdoor living, hearth dining off the kitchen, a second main level bedroom with on-suite bath, a main level study and a three car garage.
A nice plan that can customize to your lifestyle needs. Build this home on your property or ours.

This gorgeous modern farmhouse features hardie board board and batten siding with stunning black framed Pella windows. The soffit lighting accents each gable perfectly and creates the perfect farmhouse.

This coastal farmhouse design is destined to be an instant classic. This classic and cozy design has all of the right exterior details, including gray shingle siding, crisp white windows and trim, metal roofing stone accents and a custom cupola atop the three car garage. It also features a modern and up to date interior as well, with everything you'd expect in a true coastal farmhouse. With a beautiful nearly flat back yard, looking out to a golf course this property also includes abundant outdoor living spaces, a beautiful barn and an oversized koi pond for the owners to enjoy.
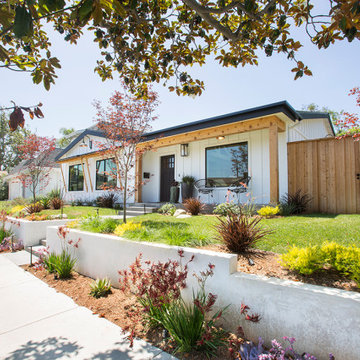
Project for Kristy Elaine, Keller Williams
Idéer för mellanstora lantliga vita hus, med allt i ett plan, blandad fasad, sadeltak och tak i shingel
Idéer för mellanstora lantliga vita hus, med allt i ett plan, blandad fasad, sadeltak och tak i shingel
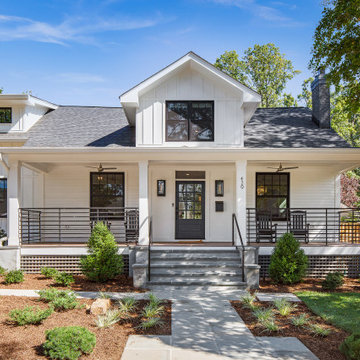
Lantlig inredning av ett mellanstort vitt hus, med allt i ett plan, platt tak och tak i shingel
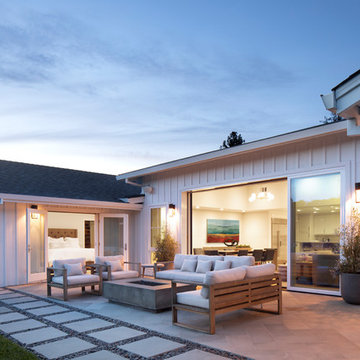
Exterior view of master bedroom addition with french doors to the exterior patio and multislide doors from living/dining rooms.
Exempel på ett mellanstort lantligt vitt hus, med allt i ett plan, sadeltak och tak med takplattor
Exempel på ett mellanstort lantligt vitt hus, med allt i ett plan, sadeltak och tak med takplattor

Ward Jewell, AIA was asked to design a comfortable one-story stone and wood pool house that was "barn-like" in keeping with the owner’s gentleman farmer concept. Thus, Mr. Jewell was inspired to create an elegant New England Stone Farm House designed to provide an exceptional environment for them to live, entertain, cook and swim in the large reflection lap pool.
Mr. Jewell envisioned a dramatic vaulted great room with hand selected 200 year old reclaimed wood beams and 10 foot tall pocketing French doors that would connect the house to a pool, deck areas, loggia and lush garden spaces, thus bringing the outdoors in. A large cupola “lantern clerestory” in the main vaulted ceiling casts a natural warm light over the graceful room below. The rustic walk-in stone fireplace provides a central focal point for the inviting living room lounge. Important to the functionality of the pool house are a chef’s working farm kitchen with open cabinetry, free-standing stove and a soapstone topped central island with bar height seating. Grey washed barn doors glide open to reveal a vaulted and beamed quilting room with full bath and a vaulted and beamed library/guest room with full bath that bookend the main space.
The private garden expanded and evolved over time. After purchasing two adjacent lots, the owners decided to redesign the garden and unify it by eliminating the tennis court, relocating the pool and building an inspired "barn". The concept behind the garden’s new design came from Thomas Jefferson’s home at Monticello with its wandering paths, orchards, and experimental vegetable garden. As a result this small organic farm, was born. Today the farm produces more than fifty varieties of vegetables, herbs, and edible flowers; many of which are rare and hard to find locally. The farm also grows a wide variety of fruits including plums, pluots, nectarines, apricots, apples, figs, peaches, guavas, avocados (Haas, Fuerte and Reed), olives, pomegranates, persimmons, strawberries, blueberries, blackberries, and ten different types of citrus. The remaining areas consist of drought-tolerant sweeps of rosemary, lavender, rockrose, and sage all of which attract butterflies and dueling hummingbirds.
Photo Credit: Laura Hull Photography. Interior Design: Jeffrey Hitchcock. Landscape Design: Laurie Lewis Design. General Contractor: Martin Perry Premier General Contractors
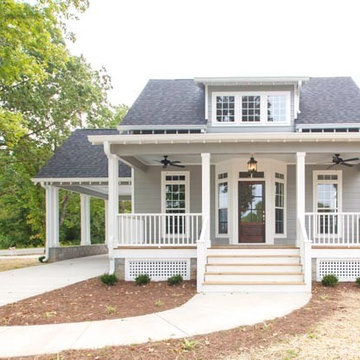
Lantlig inredning av ett mellanstort grått hus, med allt i ett plan, vinylfasad, sadeltak och tak i shingel
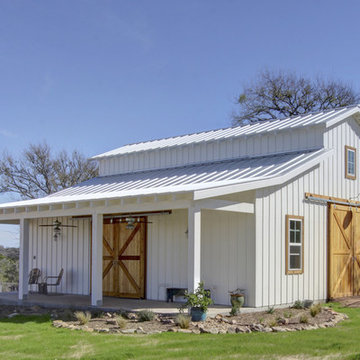
The 1,585 SF barn with white board and batten siding and standing seam metal roof features a drive-thru bay along the long axis and a walk-thru cross-axis.
The barn has a front porch, a covered implement storage porch, tack room, feed room, and lawn equipment storage room.
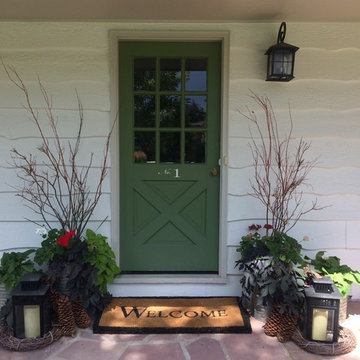
After: Completion of 1957 Ranch remodel.
Inspiration för mellanstora lantliga vita trähus, med allt i ett plan och sadeltak
Inspiration för mellanstora lantliga vita trähus, med allt i ett plan och sadeltak
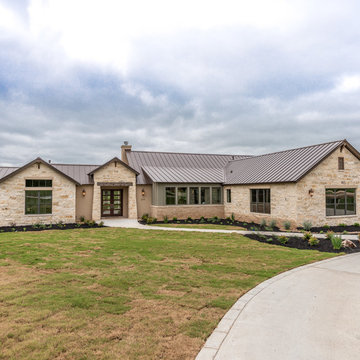
A hill country farmhouse at 3,181 square feet and situated in the Texas hill country of New Braunfels, in the neighborhood of Copper Ridge, with only a fifteen minute drive north to Canyon Lake. Three key features to the exterior are the use of board and batten walls, reclaimed brick, and exposed rafter tails. On the inside it’s the wood beams, reclaimed wood wallboards, and tile wall accents that catch the eye around every corner of this three-bedroom home. Windows across each side flood the large kitchen and great room with natural light, offering magnificent views out both the front and the back of the home.
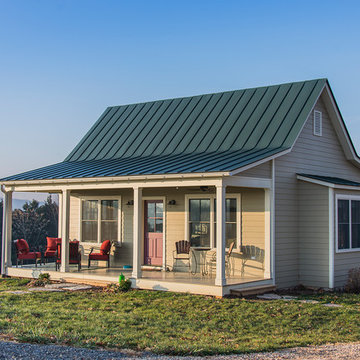
Photo credit: Kevin Blackburn
Bild på ett mellanstort lantligt beige trähus, med allt i ett plan
Bild på ett mellanstort lantligt beige trähus, med allt i ett plan
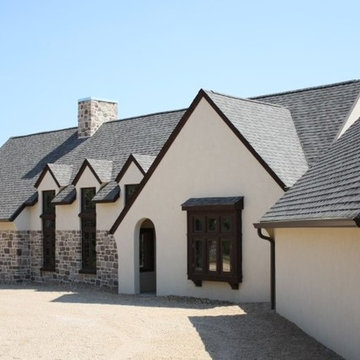
House features thick exterior rigid insulation over wood studs and no insulation between the studs. This provides an effective air barrier and maximum benefit from the insulation. It also provides additional wall thickness necessary for the traditional stone farm house detailing.
Tyler Stephens

Ward Jewell, AIA was asked to design a comfortable one-story stone and wood pool house that was "barn-like" in keeping with the owner’s gentleman farmer concept. Thus, Mr. Jewell was inspired to create an elegant New England Stone Farm House designed to provide an exceptional environment for them to live, entertain, cook and swim in the large reflection lap pool.
Mr. Jewell envisioned a dramatic vaulted great room with hand selected 200 year old reclaimed wood beams and 10 foot tall pocketing French doors that would connect the house to a pool, deck areas, loggia and lush garden spaces, thus bringing the outdoors in. A large cupola “lantern clerestory” in the main vaulted ceiling casts a natural warm light over the graceful room below. The rustic walk-in stone fireplace provides a central focal point for the inviting living room lounge. Important to the functionality of the pool house are a chef’s working farm kitchen with open cabinetry, free-standing stove and a soapstone topped central island with bar height seating. Grey washed barn doors glide open to reveal a vaulted and beamed quilting room with full bath and a vaulted and beamed library/guest room with full bath that bookend the main space.
The private garden expanded and evolved over time. After purchasing two adjacent lots, the owners decided to redesign the garden and unify it by eliminating the tennis court, relocating the pool and building an inspired "barn". The concept behind the garden’s new design came from Thomas Jefferson’s home at Monticello with its wandering paths, orchards, and experimental vegetable garden. As a result this small organic farm, was born. Today the farm produces more than fifty varieties of vegetables, herbs, and edible flowers; many of which are rare and hard to find locally. The farm also grows a wide variety of fruits including plums, pluots, nectarines, apricots, apples, figs, peaches, guavas, avocados (Haas, Fuerte and Reed), olives, pomegranates, persimmons, strawberries, blueberries, blackberries, and ten different types of citrus. The remaining areas consist of drought-tolerant sweeps of rosemary, lavender, rockrose, and sage all of which attract butterflies and dueling hummingbirds.
Photo Credit: Laura Hull Photography. Interior Design: Jeffrey Hitchcock. Landscape Design: Laurie Lewis Design. General Contractor: Martin Perry Premier General Contractors
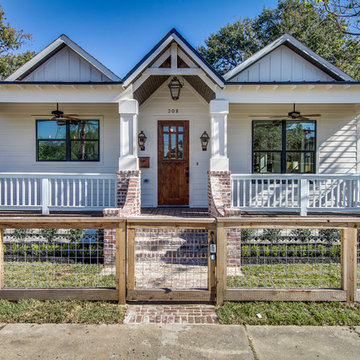
Reclaimed brick from Levis Strauss building in LO (Texas Stone & brick) Exterior paint color-SW Shoji White, Build.com Primo Orleans gas lanterns, Hog wire fence.
LRP Real Estate Photography

Introducing our charming two-bedroom Barndominium, brimming with cozy vibes. Step onto the inviting porch into an open dining area, kitchen, and living room with a crackling fireplace. The kitchen features an island, and outside, a 2-car carport awaits. Convenient utility room and luxurious master suite with walk-in closet and bath. Second bedroom with its own walk-in closet. Comfort and convenience await in every corner!

New home barndominium build. White metal with rock accents. Connected carport and breezeway. Covered back porch.
Exempel på ett mellanstort lantligt vitt hus, med allt i ett plan, metallfasad, sadeltak och tak i metall
Exempel på ett mellanstort lantligt vitt hus, med allt i ett plan, metallfasad, sadeltak och tak i metall

Modern Farmhouse Custom Home Design
Inredning av ett lantligt mellanstort vitt hus, med allt i ett plan, sadeltak och tak i metall
Inredning av ett lantligt mellanstort vitt hus, med allt i ett plan, sadeltak och tak i metall
4 472 foton på lantligt hus, med allt i ett plan
6
