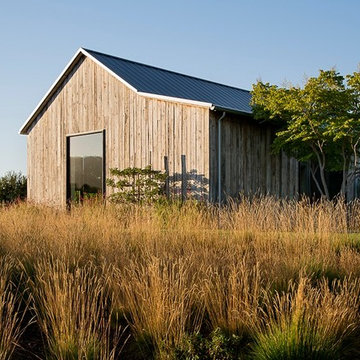4 472 foton på lantligt hus, med allt i ett plan
Sortera efter:
Budget
Sortera efter:Populärt i dag
121 - 140 av 4 472 foton
Artikel 1 av 3

Foto på ett stort lantligt vitt hus, med allt i ett plan, fiberplattor i betong, sadeltak och tak i mixade material
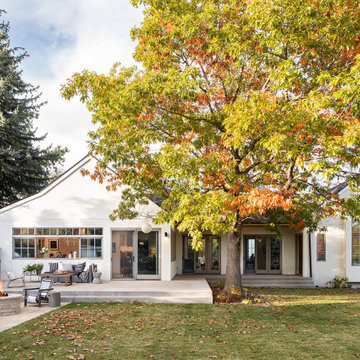
The exterior shows the U-shape layout of the house. This creates a great patio space that feels private. Plenty of windows accent the perimeter of the home.

Inredning av ett lantligt mycket stort flerfärgat hus, med allt i ett plan, blandad fasad, valmat tak och tak i shingel

Modern farmhouse exterior.
Foto på ett stort lantligt vitt hus, med allt i ett plan, vinylfasad, sadeltak och tak i mixade material
Foto på ett stort lantligt vitt hus, med allt i ett plan, vinylfasad, sadeltak och tak i mixade material
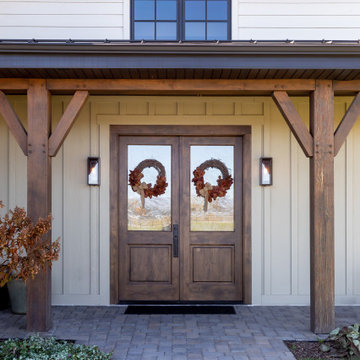
Exterior - Exterior of home showcasing beautiful dark brown wooden doors.
Idéer för lantliga vita hus, med tak i metall, allt i ett plan och pulpettak
Idéer för lantliga vita hus, med tak i metall, allt i ett plan och pulpettak

Idéer för lantliga flerfärgade hus, med allt i ett plan, sadeltak och tak i mixade material
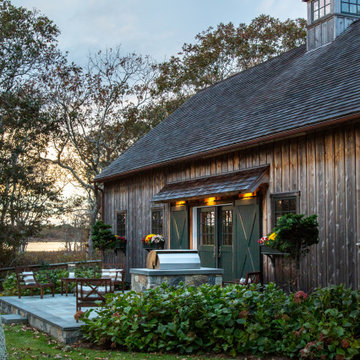
Foto på ett mellanstort lantligt trähus, med allt i ett plan och tak i shingel

Outside, the barn received a new metal standing seam roof and perimeter chop-block limestone curb. Butterstick limestone walls form a grassy enclosed yard from which to sit and take in the sights and sounds of the Hill Country.

WINNER: Silver Award – One-of-a-Kind Custom or Spec 4,001 – 5,000 sq ft, Best in American Living Awards, 2019
Affectionately called The Magnolia, a reference to the architect's Southern upbringing, this project was a grass roots exploration of farmhouse architecture. Located in Phoenix, Arizona’s idyllic Arcadia neighborhood, the home gives a nod to the area’s citrus orchard history.
Echoing the past while embracing current millennial design expectations, this just-complete speculative family home hosts four bedrooms, an office, open living with a separate “dirty kitchen”, and the Stone Bar. Positioned in the Northwestern portion of the site, the Stone Bar provides entertainment for the interior and exterior spaces. With retracting sliding glass doors and windows above the bar, the space opens up to provide a multipurpose playspace for kids and adults alike.
Nearly as eyecatching as the Camelback Mountain view is the stunning use of exposed beams, stone, and mill scale steel in this grass roots exploration of farmhouse architecture. White painted siding, white interior walls, and warm wood floors communicate a harmonious embrace in this soothing, family-friendly abode.
Project Details // The Magnolia House
Architecture: Drewett Works
Developer: Marc Development
Builder: Rafterhouse
Interior Design: Rafterhouse
Landscape Design: Refined Gardens
Photographer: ProVisuals Media
Awards
Silver Award – One-of-a-Kind Custom or Spec 4,001 – 5,000 sq ft, Best in American Living Awards, 2019
Featured In
“The Genteel Charm of Modern Farmhouse Architecture Inspired by Architect C.P. Drewett,” by Elise Glickman for Iconic Life, Nov 13, 2019
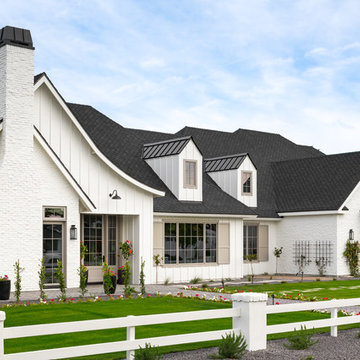
Bild på ett lantligt vitt hus, med allt i ett plan, blandad fasad, sadeltak och tak i shingel
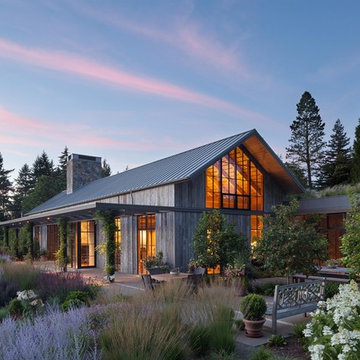
Country Garden Residence by Olson Kunding.
Photos by: Jeremy Bitterman
Idéer för ett lantligt grått trähus, med allt i ett plan, sadeltak och tak i metall
Idéer för ett lantligt grått trähus, med allt i ett plan, sadeltak och tak i metall
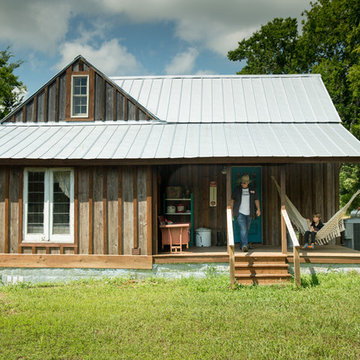
Photo: Jennifer M. Ramos © 2018 Houzz
Lantlig inredning av ett brunt hus, med allt i ett plan, sadeltak och tak i metall
Lantlig inredning av ett brunt hus, med allt i ett plan, sadeltak och tak i metall

This original 2 bedroom dogtrot home was built in the late 1800s. 120 years later we completely replaced the siding, added 1400 square feet and did a full interior renovation.
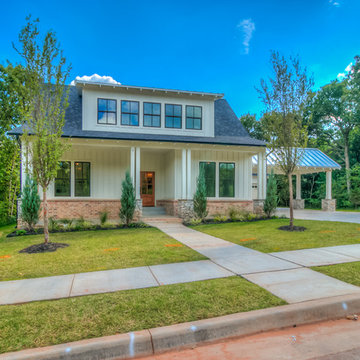
Inspiration för mellanstora lantliga vita hus, med allt i ett plan, tegel, sadeltak och tak i shingel
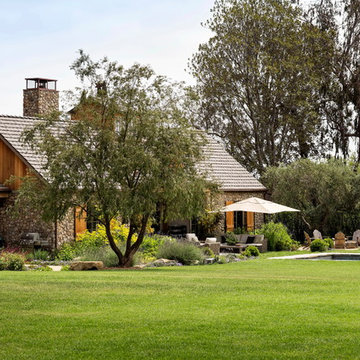
Ward Jewell, AIA was asked to design a comfortable one-story stone and wood pool house that was "barn-like" in keeping with the owner’s gentleman farmer concept. Thus, Mr. Jewell was inspired to create an elegant New England Stone Farm House designed to provide an exceptional environment for them to live, entertain, cook and swim in the large reflection lap pool.
Mr. Jewell envisioned a dramatic vaulted great room with hand selected 200 year old reclaimed wood beams and 10 foot tall pocketing French doors that would connect the house to a pool, deck areas, loggia and lush garden spaces, thus bringing the outdoors in. A large cupola “lantern clerestory” in the main vaulted ceiling casts a natural warm light over the graceful room below. The rustic walk-in stone fireplace provides a central focal point for the inviting living room lounge. Important to the functionality of the pool house are a chef’s working farm kitchen with open cabinetry, free-standing stove and a soapstone topped central island with bar height seating. Grey washed barn doors glide open to reveal a vaulted and beamed quilting room with full bath and a vaulted and beamed library/guest room with full bath that bookend the main space.
The private garden expanded and evolved over time. After purchasing two adjacent lots, the owners decided to redesign the garden and unify it by eliminating the tennis court, relocating the pool and building an inspired "barn". The concept behind the garden’s new design came from Thomas Jefferson’s home at Monticello with its wandering paths, orchards, and experimental vegetable garden. As a result this small organic farm, was born. Today the farm produces more than fifty varieties of vegetables, herbs, and edible flowers; many of which are rare and hard to find locally. The farm also grows a wide variety of fruits including plums, pluots, nectarines, apricots, apples, figs, peaches, guavas, avocados (Haas, Fuerte and Reed), olives, pomegranates, persimmons, strawberries, blueberries, blackberries, and ten different types of citrus. The remaining areas consist of drought-tolerant sweeps of rosemary, lavender, rockrose, and sage all of which attract butterflies and dueling hummingbirds.
Photo Credit: Laura Hull Photography. Interior Design: Jeffrey Hitchcock. Landscape Design: Laurie Lewis Design. General Contractor: Martin Perry Premier General Contractors
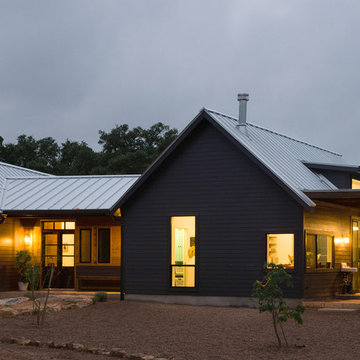
Casey Woods
Idéer för att renovera ett mellanstort lantligt grått hus, med allt i ett plan, vinylfasad och sadeltak
Idéer för att renovera ett mellanstort lantligt grått hus, med allt i ett plan, vinylfasad och sadeltak
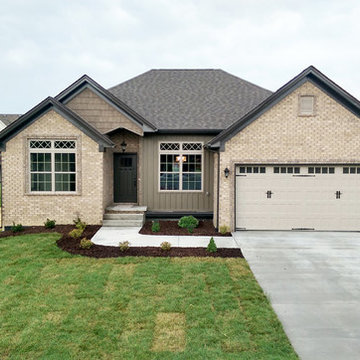
Inredning av ett lantligt brunt hus, med allt i ett plan, tegel, sadeltak och tak i shingel
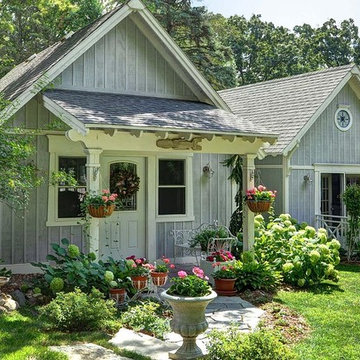
Twin Pines Enchanted Cottage Adorned With Perennial Gardens, Flagstone Walkway, Corbels & Stained Glass Window
Idéer för ett litet lantligt grått trähus, med allt i ett plan
Idéer för ett litet lantligt grått trähus, med allt i ett plan
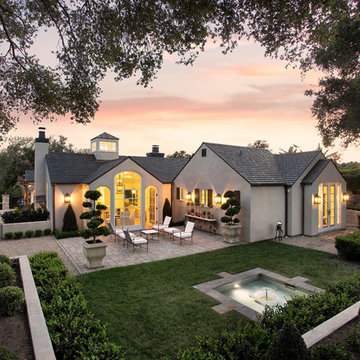
Landscaping, fountain, and exterior.
Foto på ett lantligt grått hus, med allt i ett plan och sadeltak
Foto på ett lantligt grått hus, med allt i ett plan och sadeltak
4 472 foton på lantligt hus, med allt i ett plan
7
