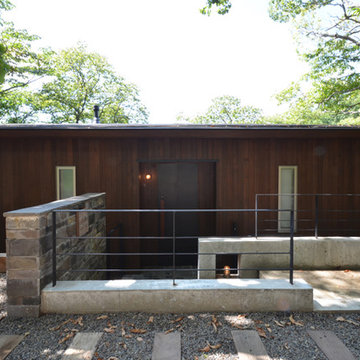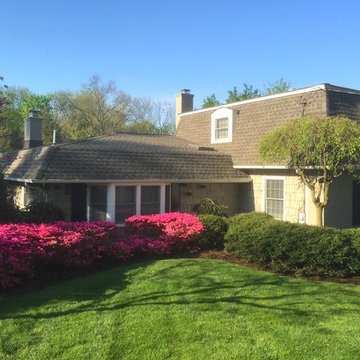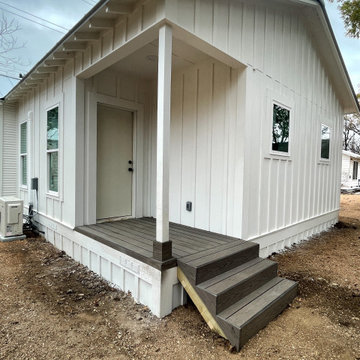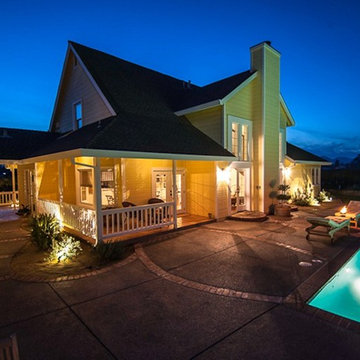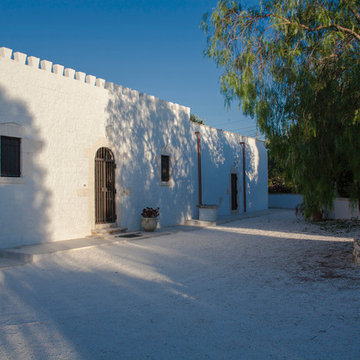296 foton på lantligt hus, med platt tak
Sortera efter:
Budget
Sortera efter:Populärt i dag
161 - 180 av 296 foton
Artikel 1 av 3
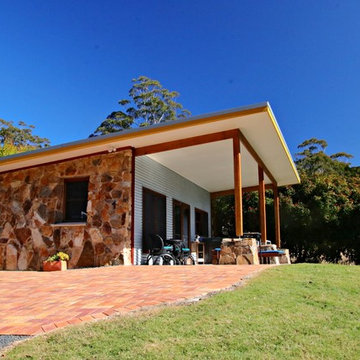
Idéer för ett lantligt flerfärgat stenhus, med allt i ett plan, platt tak och tak i metall
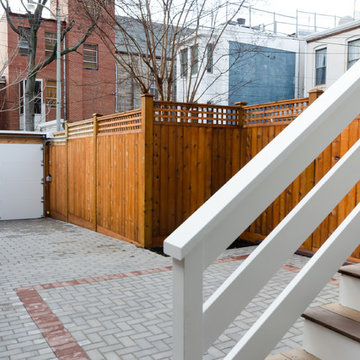
Inspiration för ett stort lantligt grått hus, med tre eller fler plan, tegel och platt tak
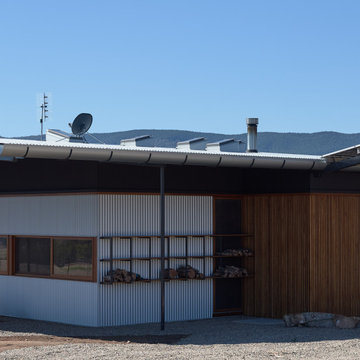
Inspiration för ett stort lantligt flerfärgat hus, med allt i ett plan, platt tak och tak i metall
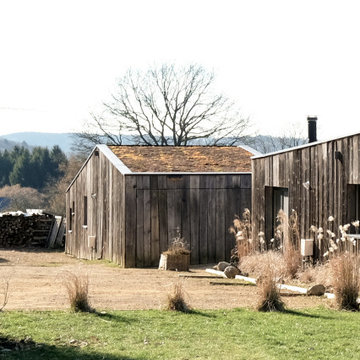
Façade
Exempel på ett stort lantligt brunt hus, med två våningar, platt tak och levande tak
Exempel på ett stort lantligt brunt hus, med två våningar, platt tak och levande tak
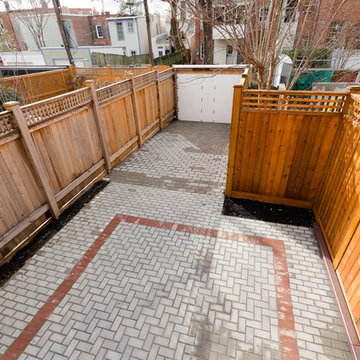
Exempel på ett stort lantligt grått hus, med tre eller fler plan, tegel och platt tak
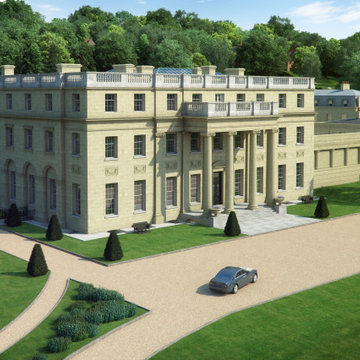
This case study showcases a series of 3D visualisations we created of Benham Park, a recently restored stately home of national importance, in Berkshire in the UK. Renowned Georgian architect Henry Holland designed the house, with the grounds laid out by the celebrated 18th-century landscape designer Lancelot' Capability' Brown.
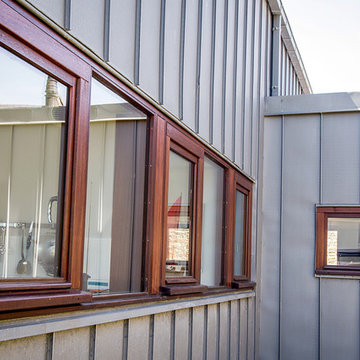
Studio KP
Inredning av ett lantligt mellanstort grått hus, med två våningar, metallfasad och platt tak
Inredning av ett lantligt mellanstort grått hus, med två våningar, metallfasad och platt tak
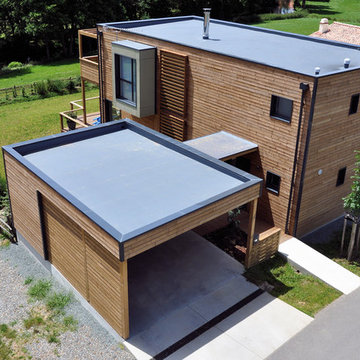
Vue sur la maison depuis la rue
Idéer för stora lantliga bruna hus, med två våningar, platt tak och tak i metall
Idéer för stora lantliga bruna hus, med två våningar, platt tak och tak i metall
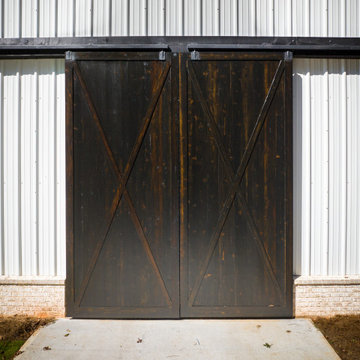
Enter the Barn
Exempel på ett stort lantligt vitt hus, med allt i ett plan, metallfasad, platt tak och tak i metall
Exempel på ett stort lantligt vitt hus, med allt i ett plan, metallfasad, platt tak och tak i metall
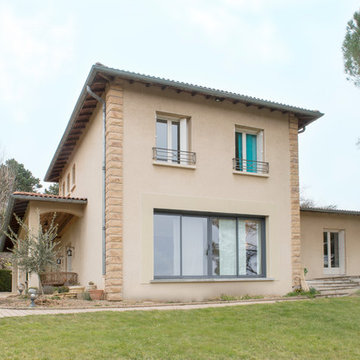
STUDIO 5.56 / Romain CHAMBODUT
Inspiration för stora lantliga beige hus, med tre eller fler plan och platt tak
Inspiration för stora lantliga beige hus, med tre eller fler plan och platt tak
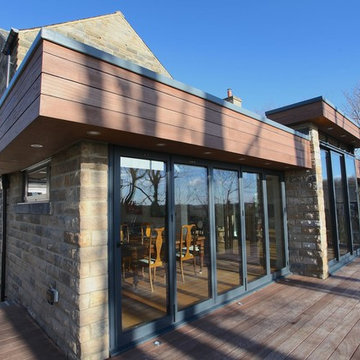
Idéer för ett stort lantligt brunt hus, med allt i ett plan, platt tak och tak i mixade material
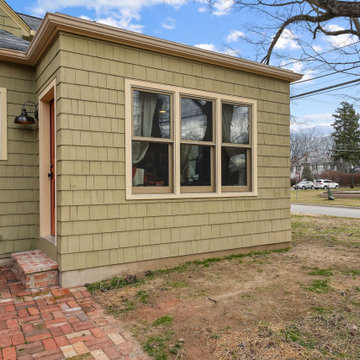
Shake siding and authentic details help this office addition blend seamlessly with the rest of this historic home in Old Worthington in central Ohio.
Idéer för att renovera ett lantligt grönt hus, med allt i ett plan och platt tak
Idéer för att renovera ett lantligt grönt hus, med allt i ett plan och platt tak
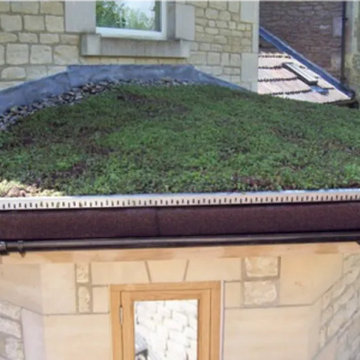
Cottage Extensions including a green roof - Pinckney Green
Lantlig inredning av ett radhus, med två våningar, platt tak och tak i mixade material
Lantlig inredning av ett radhus, med två våningar, platt tak och tak i mixade material
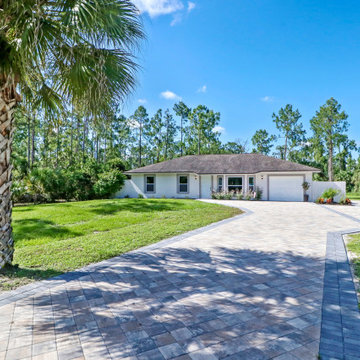
Private and beautifully remodeled Golden Gate Estates home situated on a sprawling 2.5 acres of matured landscape, ready for new owners! This home is desirably located just West of Collier Blvd and is welcomed with a private gated entry and oversized brick layered driveway leading you into this four bedroom, two bathroom home. Remolded in 2019, everything in the home including A/C, water heater, appliances, flooring, outdoor water equipment & windows are new. Modern kitchen with quartz countertops, subway tile backsplash and stainless steel appliances. Spacious master bedroom offers a large walk-in closet with a gorgeous updated en-suite. The backyard is the perfect place to enjoy the outdoors with a screened lanai along with a custom brick fire pit. Great opportunity to own acreage in town and still be close to all the fine dining, shops, I-75 and more!
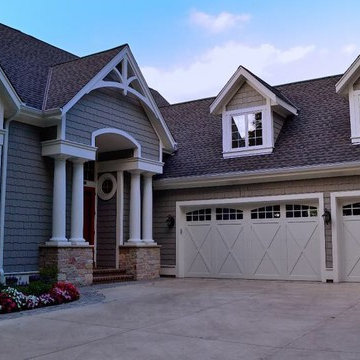
Add depth to your garage door with C.H.I.’s raised panel design, available in both short and long panel options. The raised panels start with a recessed edge, but the interior surface of each panel is brought slightly forward, adding just a hint of definition to a classic garage door design. Doors are available in white, almond, desert tan, sandstone, bronze, evergreen and brown.
296 foton på lantligt hus, med platt tak
9
