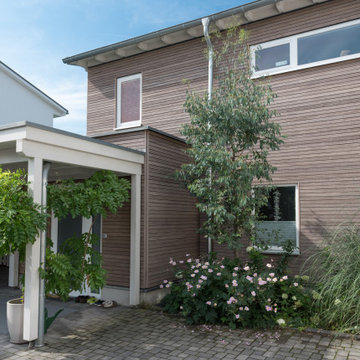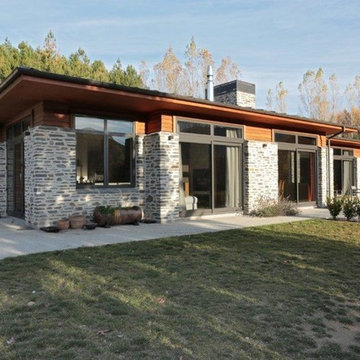296 foton på lantligt hus, med platt tak
Sortera efter:
Budget
Sortera efter:Populärt i dag
121 - 140 av 296 foton
Artikel 1 av 3
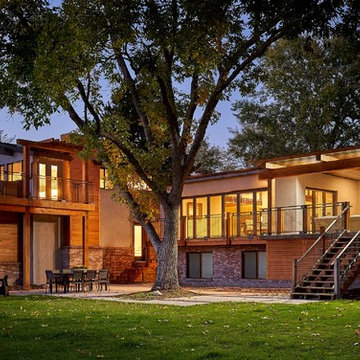
David Patterson Photography
Idéer för att renovera ett mellanstort lantligt brunt hus, med två våningar och platt tak
Idéer för att renovera ett mellanstort lantligt brunt hus, med två våningar och platt tak
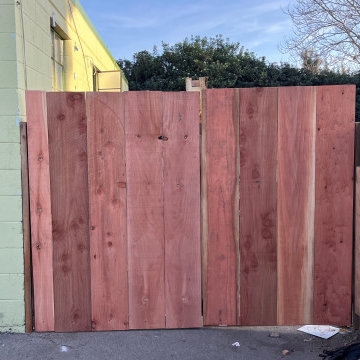
Garden gate was constructed in 2 days with one contractor.
Idéer för ett mellanstort lantligt grönt hus, med allt i ett plan, platt tak och tak med takplattor
Idéer för ett mellanstort lantligt grönt hus, med allt i ett plan, platt tak och tak med takplattor
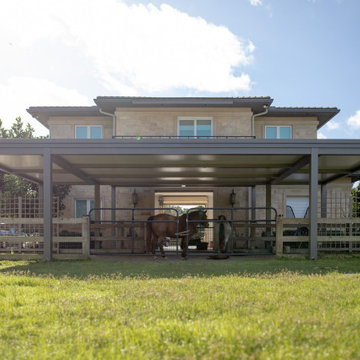
This residential project highlights the story of horse owners in South Florida who needed a custom 1,220-square-foot covered space for their animals. Their horses require special care and supervision, so they were looking for an alternative to a classic run-in shed that would provide their horses a space to relax and enjoy the outdoors, regardless of the weather, while staying covered when accessing the washroom located on the ground floor of the house.
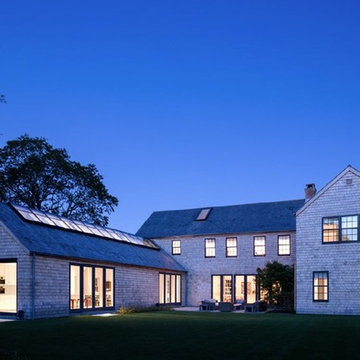
Idéer för stora lantliga grå hus, med två våningar, blandad fasad, platt tak och tak i shingel
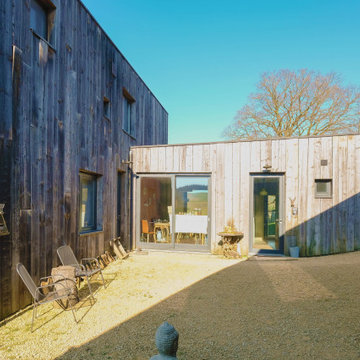
Façade
Idéer för att renovera ett stort lantligt brunt hus, med två våningar, platt tak och levande tak
Idéer för att renovera ett stort lantligt brunt hus, med två våningar, platt tak och levande tak
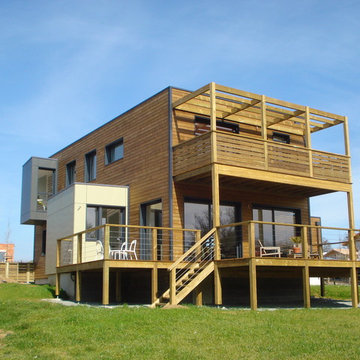
Vue sur la maison depuis le jardin
Inspiration för ett stort lantligt brunt hus, med två våningar, platt tak och tak i metall
Inspiration för ett stort lantligt brunt hus, med två våningar, platt tak och tak i metall
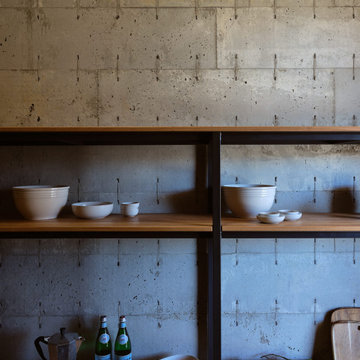
Inredning av ett lantligt stort flerfärgat hus, med allt i ett plan, platt tak och tak i metall
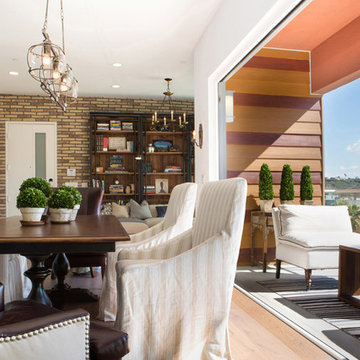
Erika Bierman
Inspiration för mellanstora lantliga vita trähus, med allt i ett plan och platt tak
Inspiration för mellanstora lantliga vita trähus, med allt i ett plan och platt tak
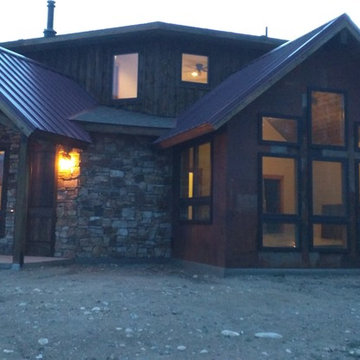
The porch on this rustic farmhouse begs for entertaining along the South Arkansas River. Telluride Stone is showcased, with board and batten siding, and uncoated metal sheeting complementing the look.
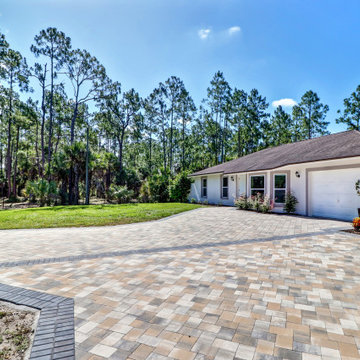
Private and beautifully remodeled Golden Gate Estates home situated on a sprawling 2.5 acres of matured landscape, ready for new owners! This home is desirably located just West of Collier Blvd and is welcomed with a private gated entry and oversized brick layered driveway leading you into this four bedroom, two bathroom home. Remolded in 2019, everything in the home including A/C, water heater, appliances, flooring, outdoor water equipment & windows are new. Modern kitchen with quartz countertops, subway tile backsplash and stainless steel appliances. Spacious master bedroom offers a large walk-in closet with a gorgeous updated en-suite. The backyard is the perfect place to enjoy the outdoors with a screened lanai along with a custom brick fire pit. Great opportunity to own acreage in town and still be close to all the fine dining, shops, I-75 and more!
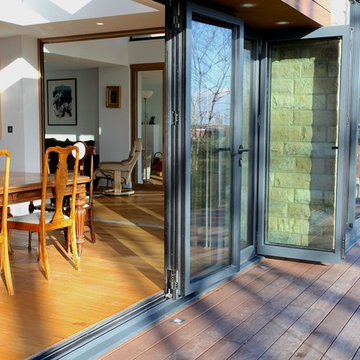
Inspiration för stora lantliga bruna hus, med allt i ett plan, platt tak och tak i mixade material
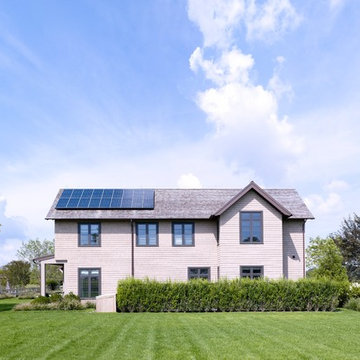
Inredning av ett lantligt stort beige hus, med två våningar, blandad fasad, platt tak och tak i shingel
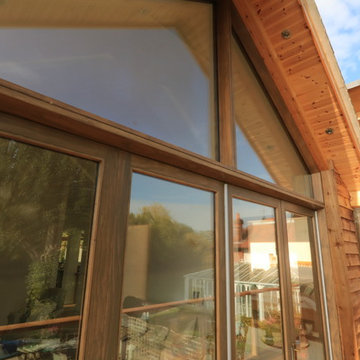
Matthew Clay Architects
Lantlig inredning av ett mellanstort brunt trähus, med två våningar och platt tak
Lantlig inredning av ett mellanstort brunt trähus, med två våningar och platt tak
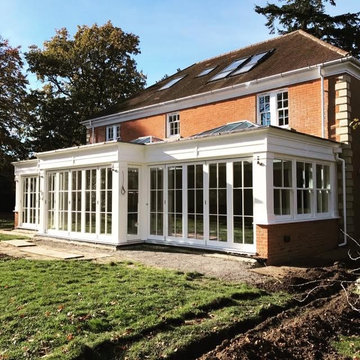
Large timber orangery, sub divided inside to make maximum use of space.
Idéer för att renovera ett stort lantligt vitt trähus, med allt i ett plan och platt tak
Idéer för att renovera ett stort lantligt vitt trähus, med allt i ett plan och platt tak
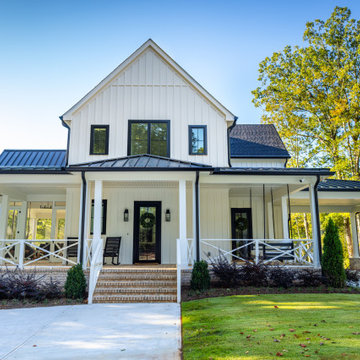
The Main House
Lantlig inredning av ett stort hus, med två våningar, metallfasad, platt tak och tak i metall
Lantlig inredning av ett stort hus, med två våningar, metallfasad, platt tak och tak i metall
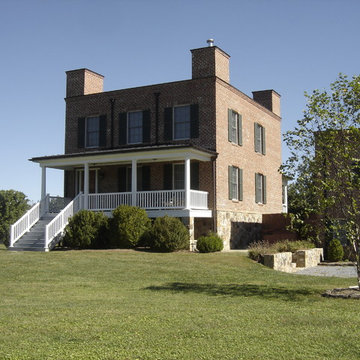
Foto på ett mycket stort lantligt beige hus, med två våningar, tegel och platt tak
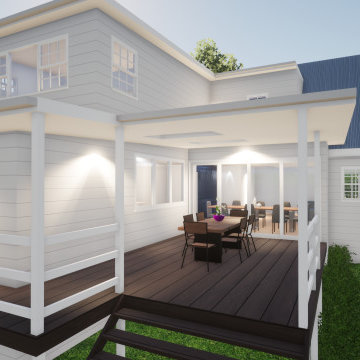
Inspiration för ett mellanstort lantligt vitt hus, med två våningar, platt tak och tak i metall
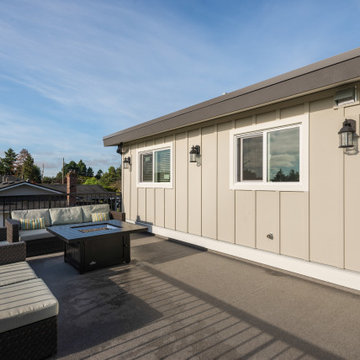
This home was the typical "Vancouver Special" style of house and it was completed transformed with all new Hardie Board siding, windows, a metal porch roof, stamped concrete porch, landscaping, and paint. The downstairs legal suite was also transformed by adding a second bedroom, and replacing everything - even the walls. Finished off with a gas fireplace and all new appliances it is now move in ready.
296 foton på lantligt hus, med platt tak
7
