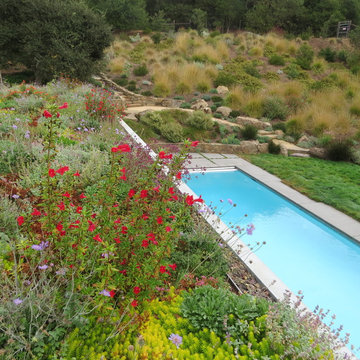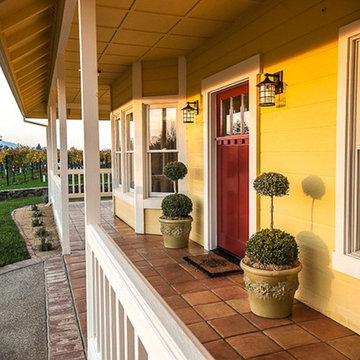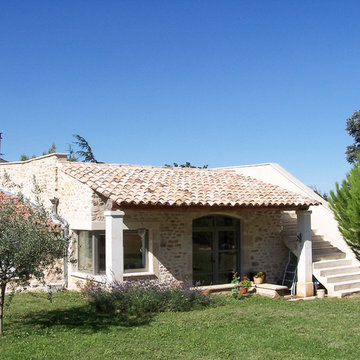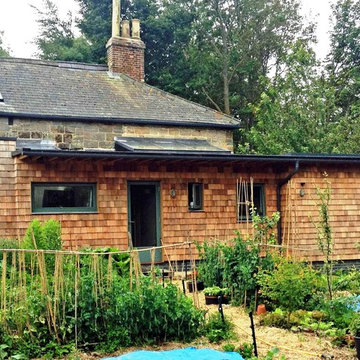296 foton på lantligt hus, med platt tak
Sortera efter:
Budget
Sortera efter:Populärt i dag
41 - 60 av 296 foton
Artikel 1 av 3
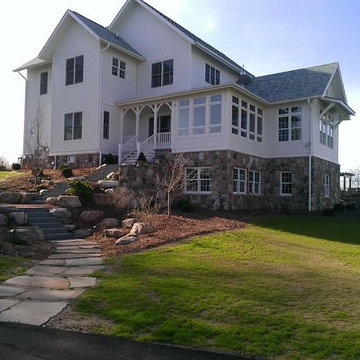
Inspiration för ett stort lantligt vitt hus, med tre eller fler plan, blandad fasad, platt tak och tak i shingel
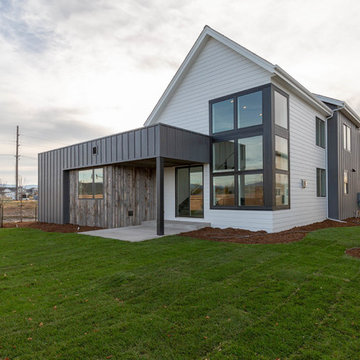
Inredning av ett lantligt mellanstort vitt hus, med två våningar, blandad fasad, platt tak och tak i mixade material
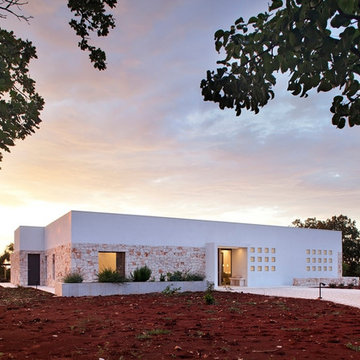
Vista totale
Inredning av ett lantligt mellanstort vitt hus, med allt i ett plan och platt tak
Inredning av ett lantligt mellanstort vitt hus, med allt i ett plan och platt tak
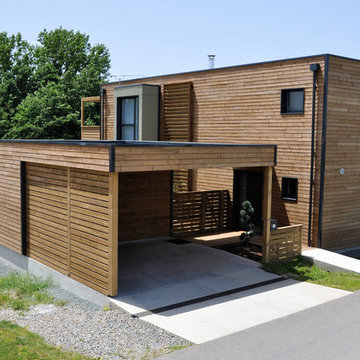
Vue sur la maison depuis la rue
Idéer för att renovera ett stort lantligt brunt hus, med två våningar, platt tak och tak i metall
Idéer för att renovera ett stort lantligt brunt hus, med två våningar, platt tak och tak i metall
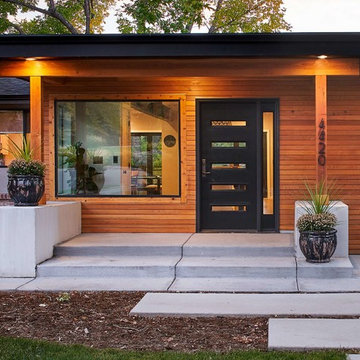
David Patterson Photography
Exempel på ett mellanstort lantligt brunt hus, med två våningar och platt tak
Exempel på ett mellanstort lantligt brunt hus, med två våningar och platt tak
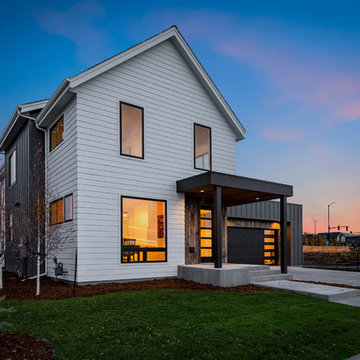
Idéer för ett mellanstort lantligt vitt hus, med två våningar, blandad fasad, platt tak och tak i mixade material
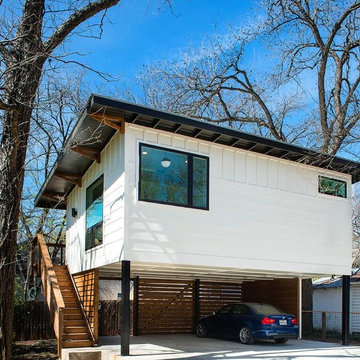
Capital Construction Company
Inspiration för mellanstora lantliga vita hus, med allt i ett plan, blandad fasad, platt tak och tak i metall
Inspiration för mellanstora lantliga vita hus, med allt i ett plan, blandad fasad, platt tak och tak i metall
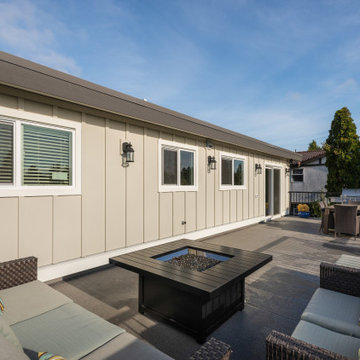
This home was the typical "Vancouver Special" style of house and it was completed transformed with all new Hardie Board siding, windows, a metal porch roof, stamped concrete porch, landscaping, and paint. The downstairs legal suite was also transformed by adding a second bedroom, and replacing everything - even the walls. Finished off with a gas fireplace and all new appliances it is now move in ready.
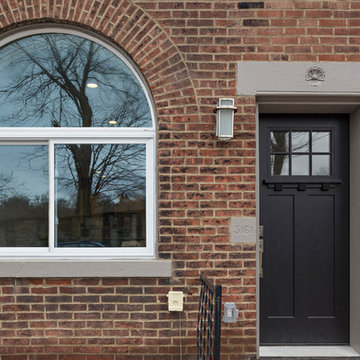
Staged by Laura Bonucchi of Designed to Sell Homes, LLC Gene Yuger, PREM Pittsburgh Real Estate Media
Idéer för att renovera ett mellanstort lantligt rött flerfamiljshus, med tre eller fler plan, tegel, platt tak och tak i shingel
Idéer för att renovera ett mellanstort lantligt rött flerfamiljshus, med tre eller fler plan, tegel, platt tak och tak i shingel
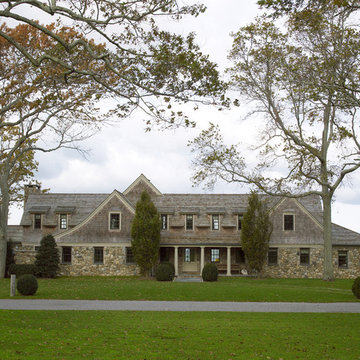
Lantlig inredning av ett stort beige hus, med allt i ett plan, platt tak och tak i shingel
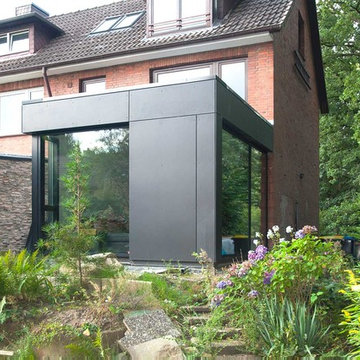
Sieckmann Walther Architekten
Inredning av ett lantligt litet svart hus, med allt i ett plan och platt tak
Inredning av ett lantligt litet svart hus, med allt i ett plan och platt tak
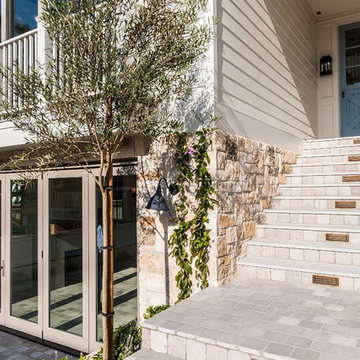
Inspiration för ett stort lantligt beige hus, med tre eller fler plan och platt tak
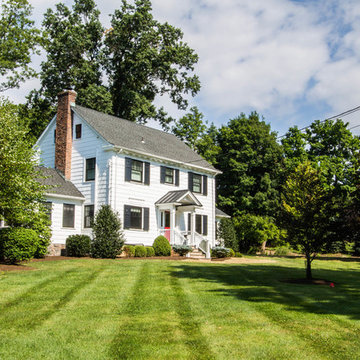
Bild på ett mellanstort lantligt vitt hus, med två våningar, platt tak och tak med takplattor
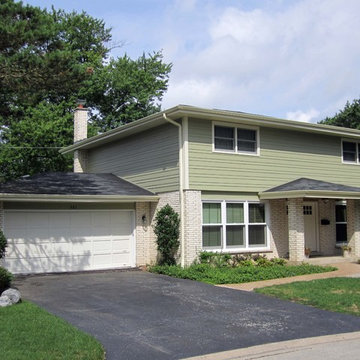
Arlington Heights, IL Farm House Style Home completed by Siding & Windows Group in James HardiePlank Select Cedarmill Lap Siding in ColorPlus Technology Color Heathered Moss and HardieTrim Smooth Boards in ColorPlus Technology Color Arctic White. Also remodeled Front Entry Roof and did Masonry Work with Columns.
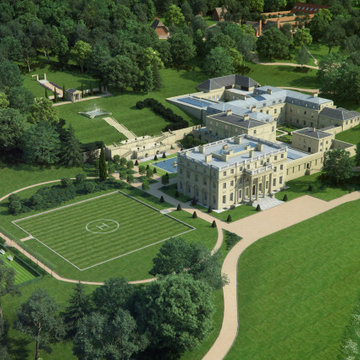
This case study showcases a series of 3D visualisations we created of Benham Park, a recently restored stately home of national importance, in Berkshire in the UK. Renowned Georgian architect Henry Holland designed the house, with the grounds laid out by the celebrated 18th-century landscape designer Lancelot' Capability' Brown.
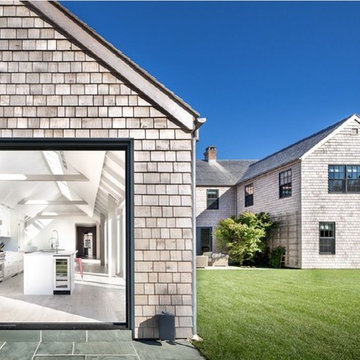
Exempel på ett stort lantligt grått hus, med två våningar, blandad fasad, platt tak och tak i shingel
296 foton på lantligt hus, med platt tak
3
