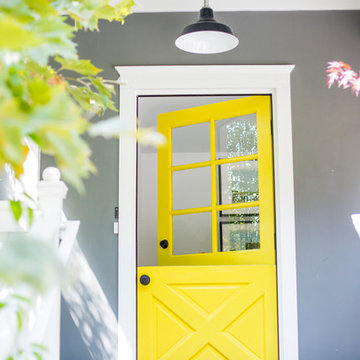296 foton på lantligt hus, med platt tak
Sortera efter:
Budget
Sortera efter:Populärt i dag
21 - 40 av 296 foton
Artikel 1 av 3
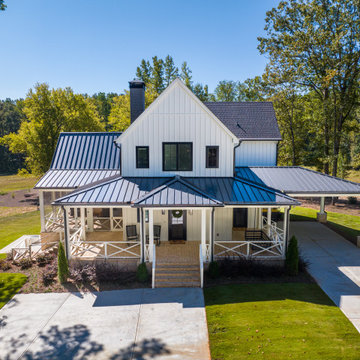
The Main House
Inredning av ett lantligt stort hus, med två våningar, metallfasad, platt tak och tak i metall
Inredning av ett lantligt stort hus, med två våningar, metallfasad, platt tak och tak i metall
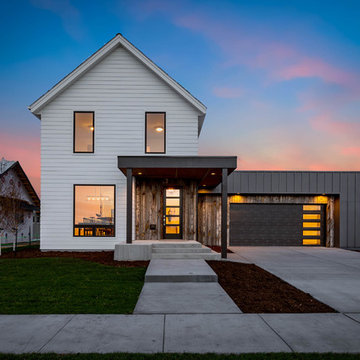
Foto på ett mellanstort lantligt vitt hus, med två våningar, blandad fasad, platt tak och tak i mixade material
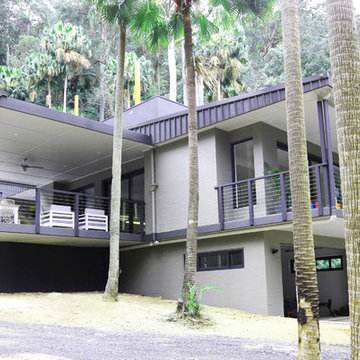
Project on a bush land block with bush fire restrictions. Surrounded by dense forest, the main dwelling is separated from the guest wing at the rear with an outdoor central staircase leading up to a 'sky room' looking out to the bush and sky. The house rest on two large water tanks and has a underground safe room.
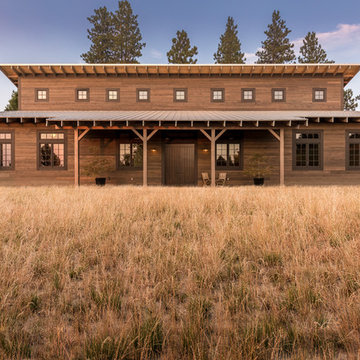
Shaun Cammack
Foto på ett lantligt brunt hus, med två våningar, platt tak och tak i metall
Foto på ett lantligt brunt hus, med två våningar, platt tak och tak i metall
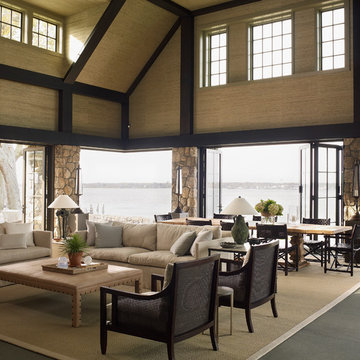
Inredning av ett lantligt stort beige hus, med allt i ett plan, platt tak och tak i metall
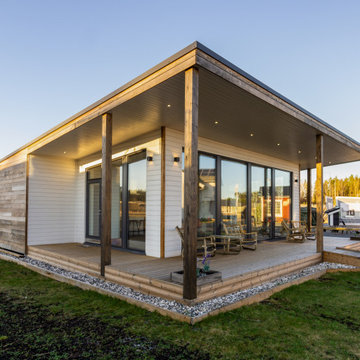
bostadsfotograf, Stockholm, Uppsala
Bild på ett mellanstort lantligt vitt hus, med allt i ett plan och platt tak
Bild på ett mellanstort lantligt vitt hus, med allt i ett plan och platt tak
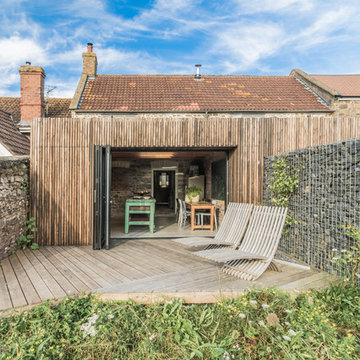
Blackened larch cladding references the industrial heritage of this former Miner's cottage.
design storey architects
Inspiration för små lantliga bruna trähus, med allt i ett plan och platt tak
Inspiration för små lantliga bruna trähus, med allt i ett plan och platt tak
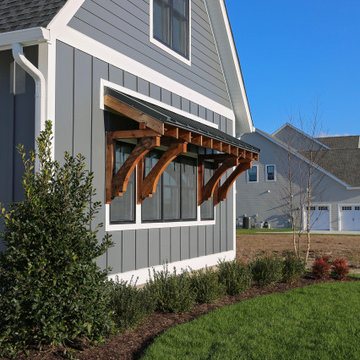
Hardie Night Gray
Lantlig inredning av ett grått hus, med två våningar, blandad fasad, platt tak och tak i mixade material
Lantlig inredning av ett grått hus, med två våningar, blandad fasad, platt tak och tak i mixade material
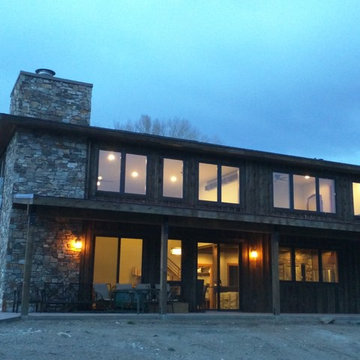
The porch on this rustic farmhouse begs for entertaining along the South Arkansas River. Telluride Stone is showcased on the chimney, with board and batten siding, and uncoated metal sheeting complementing the look.
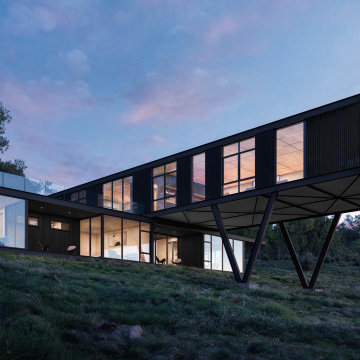
Distinct form and dark materiality juxtapose against the organic contours and vibrant colours of the landscape that it is encapsulated within.
– DGK Architects
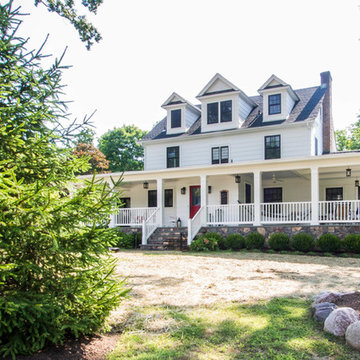
Inspiration för ett mellanstort lantligt vitt hus, med två våningar, platt tak och tak i shingel
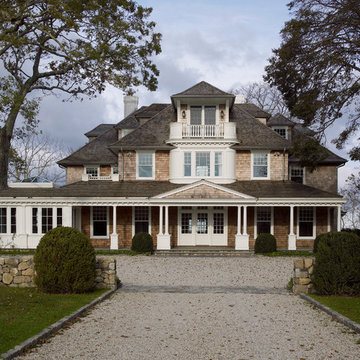
Inspiration för stora lantliga beige hus, med allt i ett plan, platt tak och tak i shingel
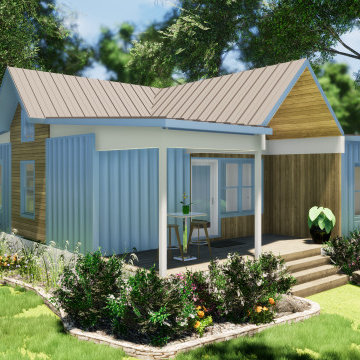
Idéer för att renovera ett litet lantligt blått hus, med allt i ett plan, metallfasad, platt tak och tak i metall
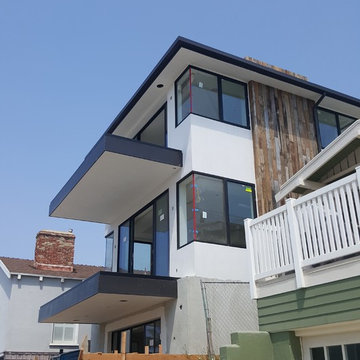
Adding curb appeal to this coastal getaway is our Reclaimed Cumberland Oak. With the homes clean white paint and its symmetrical lines, our Reclaimed Wood gives this contemporary design the perfect touch of warmth and character.
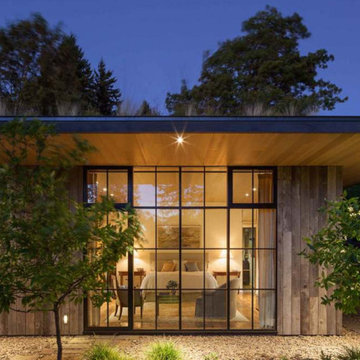
Foto på ett lantligt beige hus, med allt i ett plan, platt tak och levande tak
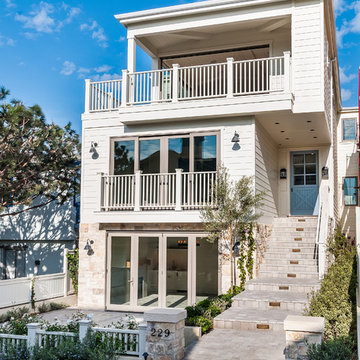
Bild på ett stort lantligt beige hus, med tre eller fler plan och platt tak
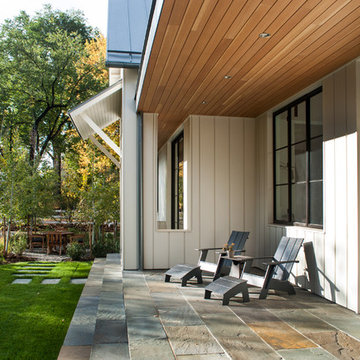
Alvarez Morris Architectural Studio
Exempel på ett lantligt vitt trähus, med allt i ett plan och platt tak
Exempel på ett lantligt vitt trähus, med allt i ett plan och platt tak
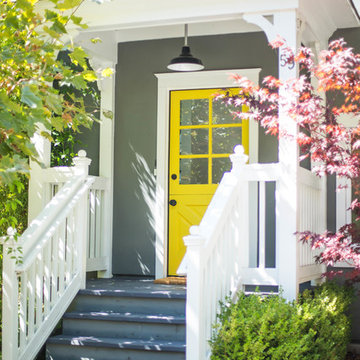
Pierce Larick
Inspiration för ett lantligt grått trähus, med två våningar och platt tak
Inspiration för ett lantligt grått trähus, med två våningar och platt tak
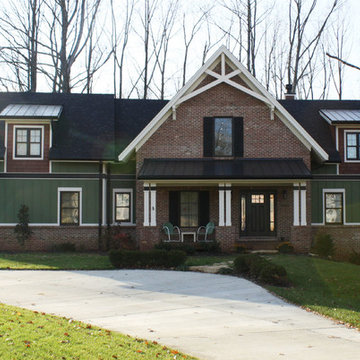
Inredning av ett lantligt mellanstort grönt hus, med två våningar, fiberplattor i betong och platt tak
296 foton på lantligt hus, med platt tak
2
