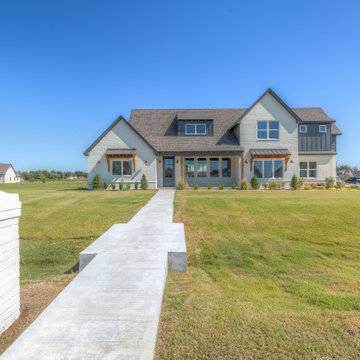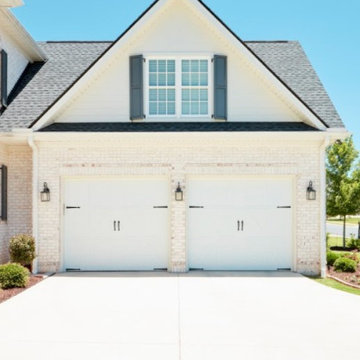1 430 foton på lantligt hus, med tegel
Sortera efter:
Budget
Sortera efter:Populärt i dag
21 - 40 av 1 430 foton
Artikel 1 av 3

Foto på ett mellanstort lantligt vitt hus, med två våningar, tegel och sadeltak
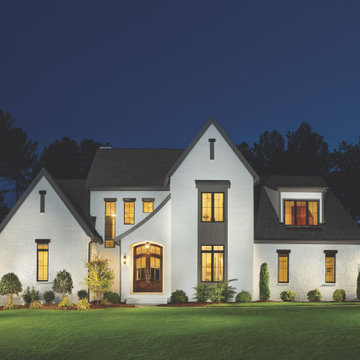
Modern Take on English Country for this Stunning Exterior.
Lantlig inredning av ett mycket stort hus, med två våningar och tegel
Lantlig inredning av ett mycket stort hus, med två våningar och tegel

Idéer för stora lantliga flerfärgade hus, med allt i ett plan, tegel, valmat tak och tak i shingel
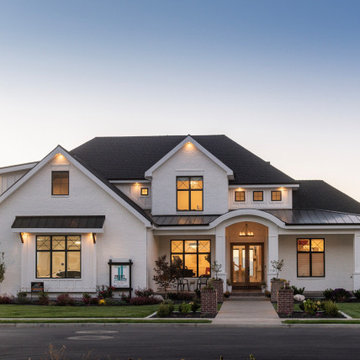
Builder - Innovate Construction (Brady Roundy)
Photography - Jared Medley
Bild på ett stort lantligt vitt hus, med tre eller fler plan, tegel, valmat tak och tak i shingel
Bild på ett stort lantligt vitt hus, med tre eller fler plan, tegel, valmat tak och tak i shingel

Charming home featuring Tavern Hall brick with Federal White mortar.
Bild på ett stort lantligt rött hus, med två våningar, tegel, tak i shingel och valmat tak
Bild på ett stort lantligt rött hus, med två våningar, tegel, tak i shingel och valmat tak
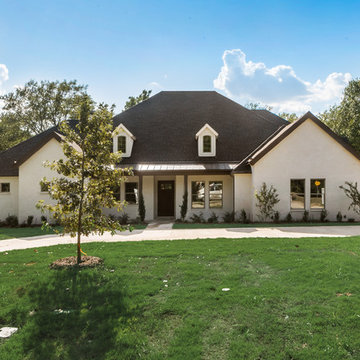
Idéer för att renovera ett mellanstort lantligt vitt hus, med två våningar, tegel, sadeltak och tak i shingel
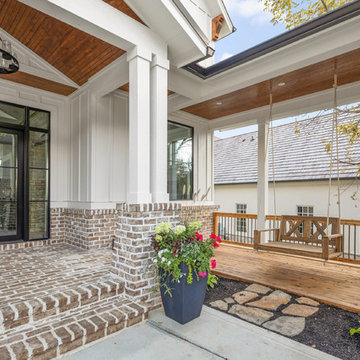
The Home Aesthetic
Inspiration för mycket stora lantliga vita hus, med två våningar, tegel, sadeltak och tak i metall
Inspiration för mycket stora lantliga vita hus, med två våningar, tegel, sadeltak och tak i metall

Exterior Modern Farmhouse
Inspiration för ett stort lantligt vitt hus, med allt i ett plan, tegel, sadeltak och tak i shingel
Inspiration för ett stort lantligt vitt hus, med allt i ett plan, tegel, sadeltak och tak i shingel

3100 SQFT, 4 br/3 1/2 bath lakefront home on 1.4 acres. Craftsman details throughout.
Idéer för stora lantliga vita hus, med allt i ett plan, tegel, valmat tak och tak i shingel
Idéer för stora lantliga vita hus, med allt i ett plan, tegel, valmat tak och tak i shingel
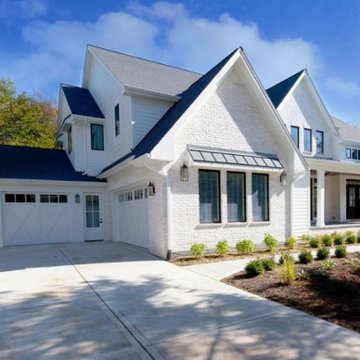
Strikingly elegant curb appeal on this modern farmhouse doesn't end at the front door! Rich textures and well placed details are found throughout this custom home. Beautiful details in the lighting, garage door, and roof.
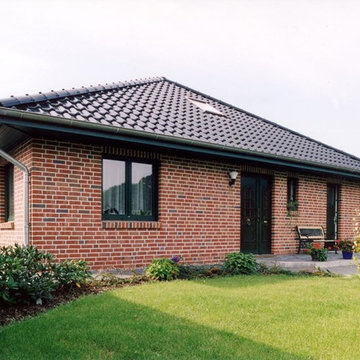
Foto på ett mellanstort lantligt brunt hus, med allt i ett plan, tegel, valmat tak och tak i shingel
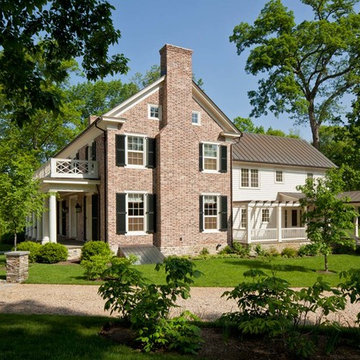
© Gordon Beall
Idéer för ett stort lantligt vitt hus, med två våningar och tegel
Idéer för ett stort lantligt vitt hus, med två våningar och tegel

A glass extension to a grade II listed cottage with specialist glazing design and install by IQ Glass.
Lantlig inredning av ett mellanstort beige hus, med tre eller fler plan, tegel och valmat tak
Lantlig inredning av ett mellanstort beige hus, med tre eller fler plan, tegel och valmat tak
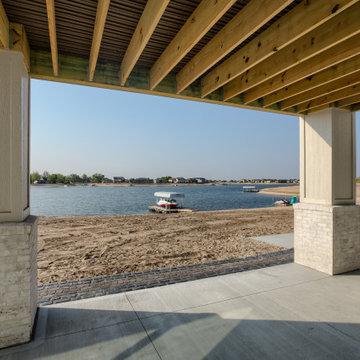
Idéer för att renovera ett lantligt vitt hus, med allt i ett plan, tegel, sadeltak och tak i metall
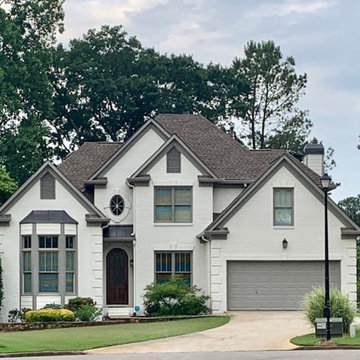
Updated with paint
Bild på ett stort lantligt vitt hus, med tre eller fler plan och tegel
Bild på ett stort lantligt vitt hus, med tre eller fler plan och tegel
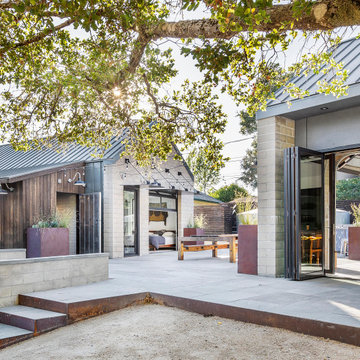
The Sonoma Farmhaus project was designed for a cycling enthusiast with a globally demanding professional career, who wanted to create a place that could serve as both a retreat of solitude and a hub for gathering with friends and family. Located within the town of Graton, California, the site was chosen not only to be close to a small town and its community, but also to be within cycling distance to the picturesque, coastal Sonoma County landscape.
Taking the traditional forms of farmhouse, and their notions of sustenance and community, as inspiration, the project comprises an assemblage of two forms - a Main House and a Guest House with Bike Barn - joined in the middle by a central outdoor gathering space anchored by a fireplace. The vision was to create something consciously restrained and one with the ground on which it stands. Simplicity, clear detailing, and an innate understanding of how things go together were all central themes behind the design. Solid walls of rammed earth blocks, fabricated from soils excavated from the site, bookend each of the structures.
According to the owner, the use of simple, yet rich materials and textures...“provides a humanness I’ve not known or felt in any living venue I’ve stayed, Farmhaus is an icon of sustenance for me".
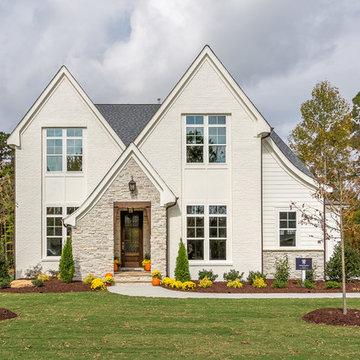
Idéer för ett mellanstort lantligt vitt hus, med två våningar, tegel, sadeltak och tak i shingel
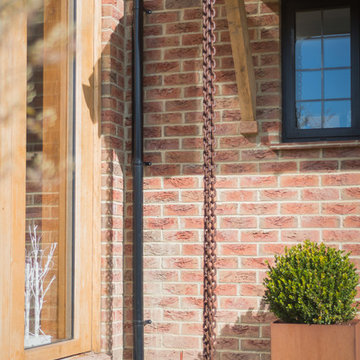
Exterior detail showing corner of Glulam timber frame and front porch with rusted chain downpipe.
Photo Credit: Debbie Jolliff www.debbiejolliff.co.uk
1 430 foton på lantligt hus, med tegel
2
