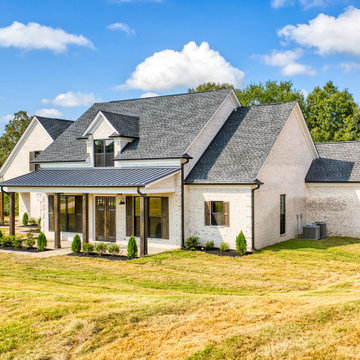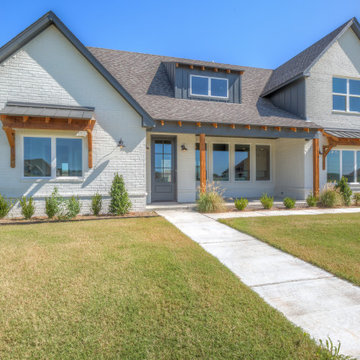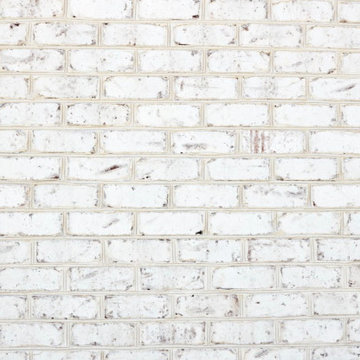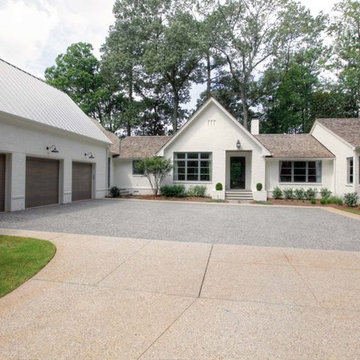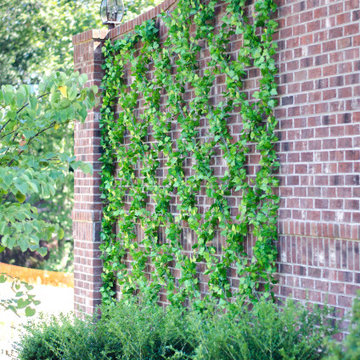1 429 foton på lantligt hus, med tegel
Sortera efter:
Budget
Sortera efter:Populärt i dag
41 - 60 av 1 429 foton
Artikel 1 av 3
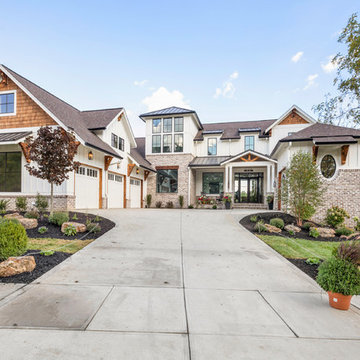
The Home Aesthetic
Exempel på ett mycket stort lantligt vitt hus, med två våningar, tegel, sadeltak och tak i metall
Exempel på ett mycket stort lantligt vitt hus, med två våningar, tegel, sadeltak och tak i metall
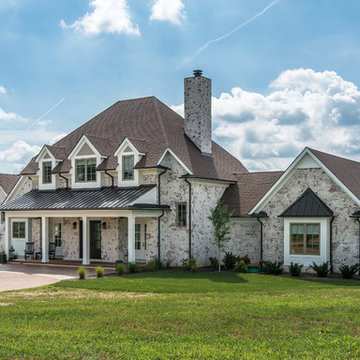
Photography: Garett + Carrie Buell of Studiobuell/ studiobuell.com
Bild på ett stort lantligt vitt hus, med två våningar, tak i shingel, tegel och valmat tak
Bild på ett stort lantligt vitt hus, med två våningar, tak i shingel, tegel och valmat tak
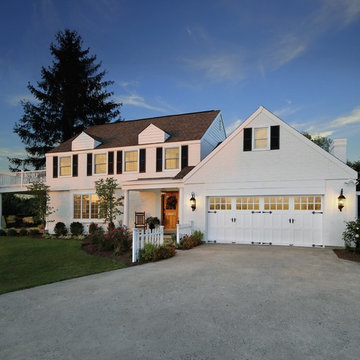
Lantlig inredning av ett stort vitt hus, med två våningar, sadeltak, tak i shingel och tegel
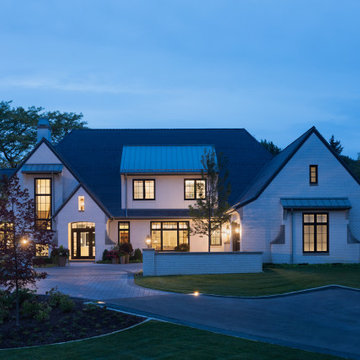
Views from the charming street frontage ascend to the home positioned at the hilltop. A serpentine driveway transects low auto court walls, utilizing a European design technique to shield the home, creating a sense of security and transition from public to private. The auto court has an old-world European cobble road feel, comprised of clean-cut granite pavers. The “L” shape layout nestles the home within the landscape, defining outdoor rooms. Soft curves are introduced into the architectural details and landscaping to balance the straightness of the modern approach.
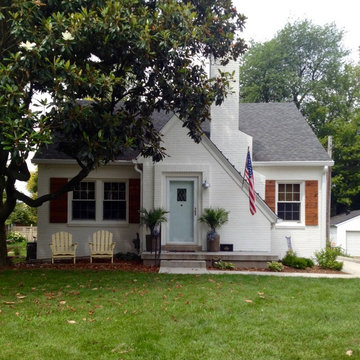
1942 Cottage home. Painted brick and custom cedar shutters. Original leaded glass front door. The brick color is Benjamin Moore White Dove (OC-17). The front door is Benjamin Moore Glass Slipper.
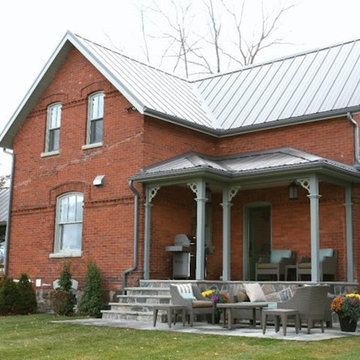
In Season 3 of Sarah Richardson's "Sarah's House" series, she went out
into the country to renovate and redefine a frumpy old farmhouse. As
always, the transformation was remarkable garnering much critical and
commercial acclaim.
The old farmhouse was entirely gutted and BLDG Workshop was enlisted
to create two entrance porticos that were to tie in seamlessly to the
old home. The goal was to create massing and detailing that appeared
to have been original to the home as if they had always been there.
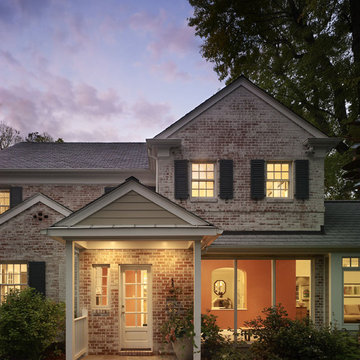
EARTH AND SKY. In many whole-house remodels, homeowners must choose between keeping what they love and getting what they need. We look for ways you won't have to make that choice--as in this home, which kept its abundant garden and manageable footprint and gained major space and naturally beautiful materials in the master bedroom and bath, kitchen, sunroom, and more.
Photography by Maxwell MacKenzie.
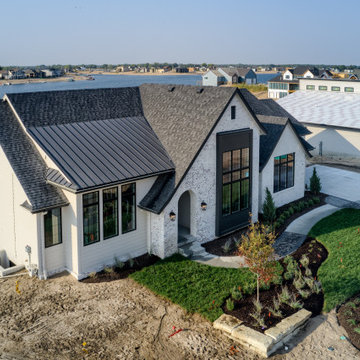
Foto på ett lantligt vitt hus, med allt i ett plan, tegel, sadeltak och tak i metall
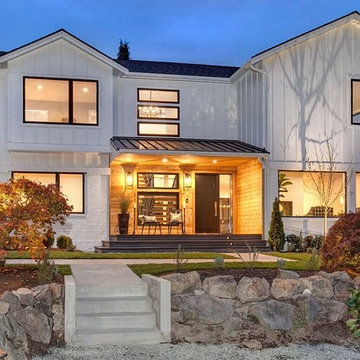
1950's midcentury modern home had it's main floor ceiling lifted and a second story added on top and painted white for a modern farmhouse theme. Cedar lined welcoming entry. Black Pella windows and a black metal awning. Photo credit to Clarity NW Photography
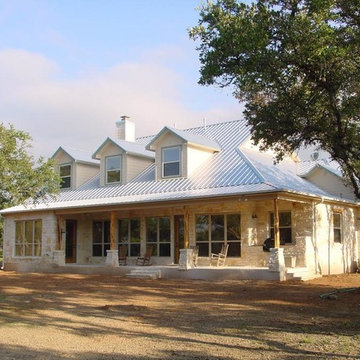
Inspiration för ett stort lantligt beige hus, med allt i ett plan, tegel, sadeltak och tak i metall
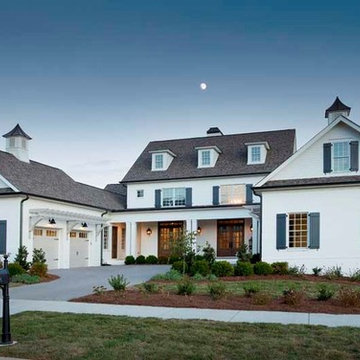
Reed Brown Photography, Julie Davis Interiors
Bild på ett stort lantligt vitt hus, med två våningar och tegel
Bild på ett stort lantligt vitt hus, med två våningar och tegel
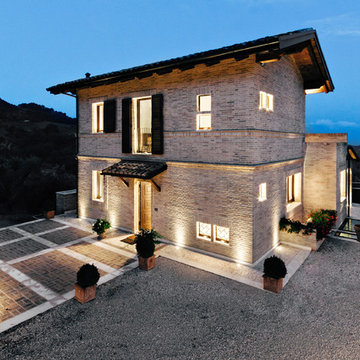
Idéer för mellanstora lantliga beige hus i flera nivåer, med tegel, sadeltak och tak med takplattor
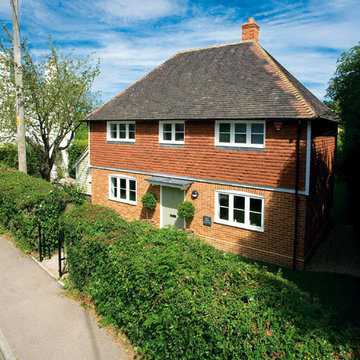
Mark Jones
Inspiration för ett mellanstort lantligt rött hus, med två våningar, sadeltak och tegel
Inspiration för ett mellanstort lantligt rött hus, med två våningar, sadeltak och tegel
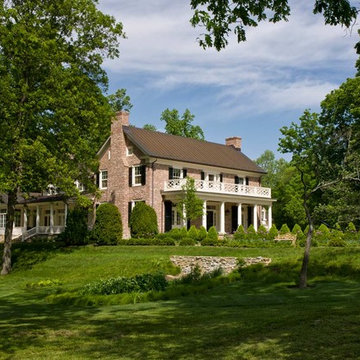
© Gordon Beall
Lantlig inredning av ett stort hus, med två våningar och tegel
Lantlig inredning av ett stort hus, med två våningar och tegel
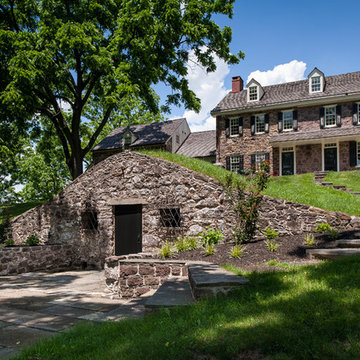
Photographer: Angle Eye Photography
Inspiration för lantliga hus, med tegel
Inspiration för lantliga hus, med tegel
1 429 foton på lantligt hus, med tegel
3
