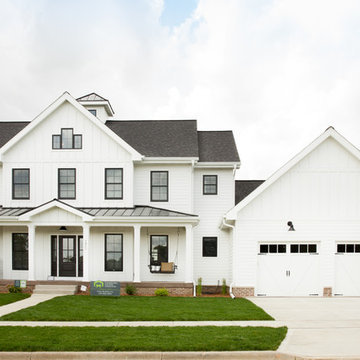1 280 foton på lantligt hus, med vinylfasad
Sortera efter:
Budget
Sortera efter:Populärt i dag
21 - 40 av 1 280 foton
Artikel 1 av 3
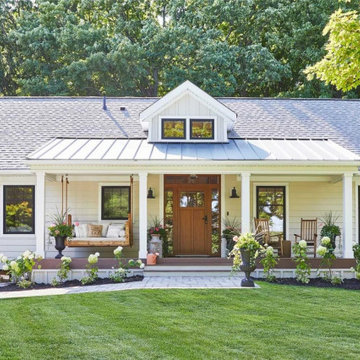
Foto på ett mellanstort lantligt vitt hus, med allt i ett plan och vinylfasad

Exempel på ett stort lantligt vitt hus, med två våningar, tak i shingel, vinylfasad och valmat tak

Idéer för lantliga vita hus, med två våningar, vinylfasad, sadeltak och tak i metall
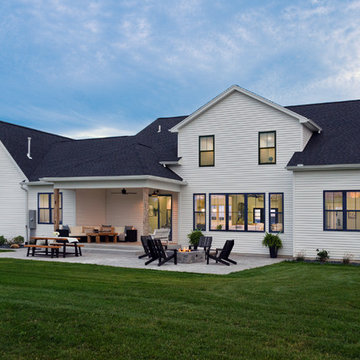
Photo by Ethington
Inspiration för mellanstora lantliga vita hus, med två våningar, vinylfasad och tak i mixade material
Inspiration för mellanstora lantliga vita hus, med två våningar, vinylfasad och tak i mixade material

Idéer för att renovera ett mellanstort lantligt vitt hus, med två våningar, vinylfasad, sadeltak och tak i metall
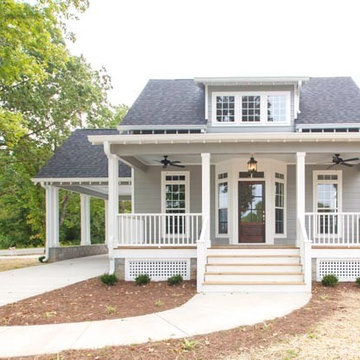
Lantlig inredning av ett mellanstort grått hus, med allt i ett plan, vinylfasad, sadeltak och tak i shingel
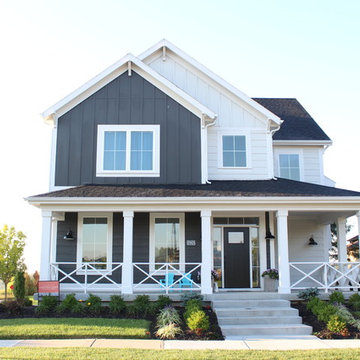
Inspiration för ett stort lantligt grått hus, med två våningar, vinylfasad, sadeltak och tak med takplattor
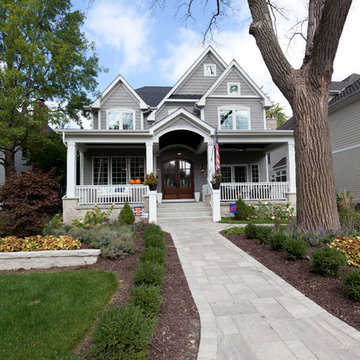
This Americana tribute has a deep front porch with a stained bead board ceiling. The subtle exterior colors show off the gorgeous double front doors.
Architecture by Meyer Design.
Builder is Lakewest Custom Homes.
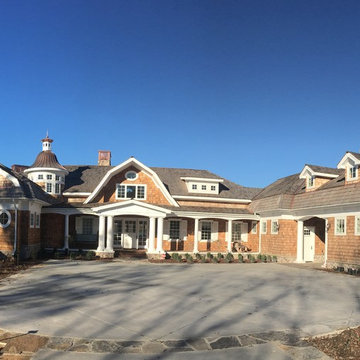
Panoramic photo of front entry and auto court - drive thru portico leads to rear entry garages
Bild på ett stort lantligt brunt hus, med två våningar, valmat tak och vinylfasad
Bild på ett stort lantligt brunt hus, med två våningar, valmat tak och vinylfasad

This stand-alone condominium takes a bold step with dark, modern farmhouse exterior features. Once again, the details of this stand alone condominium are where this custom design stands out; from custom trim to beautiful ceiling treatments and careful consideration for how the spaces interact. The exterior of the home is detailed with dark horizontal siding, vinyl board and batten, black windows, black asphalt shingles and accent metal roofing. Our design intent behind these stand-alone condominiums is to bring the maintenance free lifestyle with a space that feels like your own.
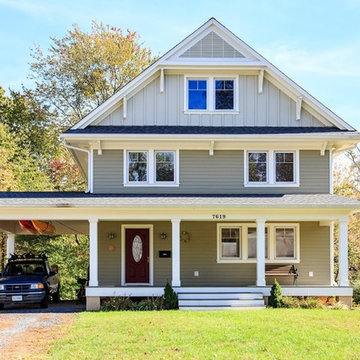
Classic Street facade with and inviting wide porch hides this homes advanced building science.
Peter Henry
Exempel på ett mellanstort lantligt beige hus, med tre eller fler plan, vinylfasad och sadeltak
Exempel på ett mellanstort lantligt beige hus, med tre eller fler plan, vinylfasad och sadeltak
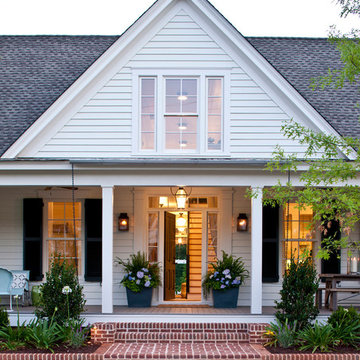
Inspiration för mellanstora lantliga vita hus, med två våningar, vinylfasad och sadeltak

While the majority of APD designs are created to meet the specific and unique needs of the client, this whole home remodel was completed in partnership with Black Sheep Construction as a high end house flip. From space planning to cabinet design, finishes to fixtures, appliances to plumbing, cabinet finish to hardware, paint to stone, siding to roofing; Amy created a design plan within the contractor’s remodel budget focusing on the details that would be important to the future home owner. What was a single story house that had fallen out of repair became a stunning Pacific Northwest modern lodge nestled in the woods!
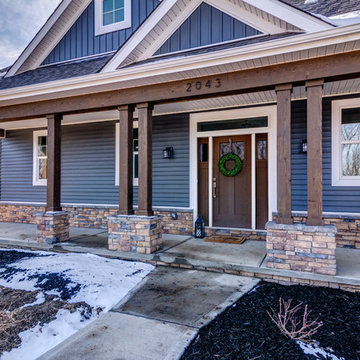
Mary Jane Salopek, Picatour
Lantlig inredning av ett mellanstort blått hus, med två våningar, vinylfasad, sadeltak och tak i shingel
Lantlig inredning av ett mellanstort blått hus, med två våningar, vinylfasad, sadeltak och tak i shingel
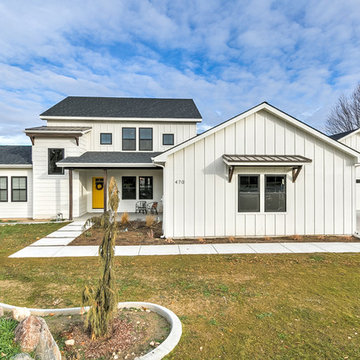
Idéer för ett lantligt vitt hus, med två våningar, sadeltak, tak i shingel och vinylfasad
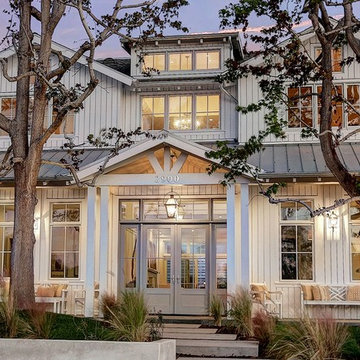
New custom house in the Tree Section of Manhattan Beach, California. Custom built and interior design by Titan&Co.
Modern Farmhouse
Inredning av ett lantligt stort vitt hus, med två våningar, vinylfasad och sadeltak
Inredning av ett lantligt stort vitt hus, med två våningar, vinylfasad och sadeltak
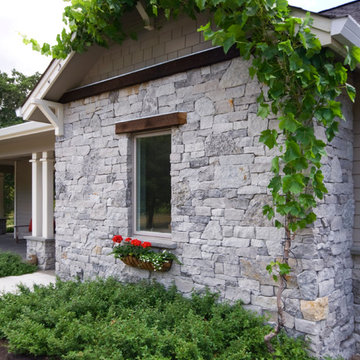
Inredning av ett lantligt mellanstort grått hus, med allt i ett plan, vinylfasad och valmat tak
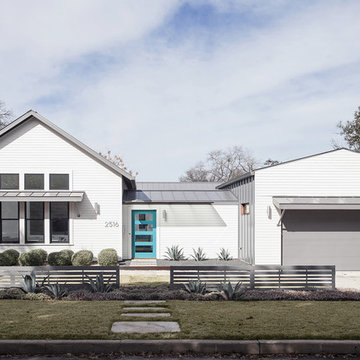
Foto på ett mellanstort lantligt vitt hus, med allt i ett plan, sadeltak, vinylfasad och tak i metall
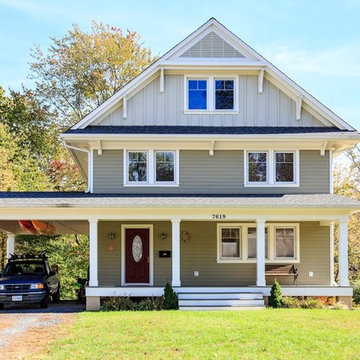
KU Downs
Bild på ett mellanstort lantligt beige hus, med tre eller fler plan, vinylfasad och sadeltak
Bild på ett mellanstort lantligt beige hus, med tre eller fler plan, vinylfasad och sadeltak
1 280 foton på lantligt hus, med vinylfasad
2
