1 280 foton på lantligt hus, med vinylfasad
Sortera efter:
Budget
Sortera efter:Populärt i dag
101 - 120 av 1 280 foton
Artikel 1 av 3
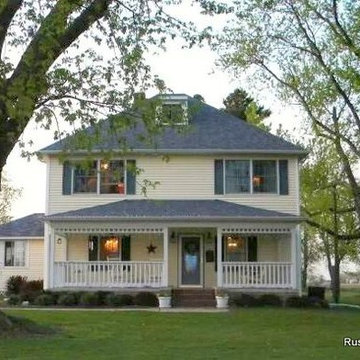
Remodeled exterior of an American Foursquare Farmhouse built in 1909 and restored in 2001. This country charming farm home features an extended front porch, side entrance sunroom, a hipped gabled roof, yellow vinyl siding, & navy blue shutters and shingles. Detached is a 3 car garage next to a horse shoe driveway. This home sits on 3 acres of flat land with a silo, surrounded by "Pinney Purdue Farms" corn & bean fields.
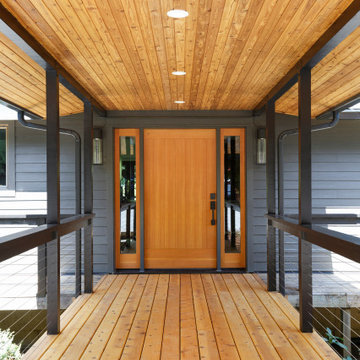
While the majority of APD designs are created to meet the specific and unique needs of the client, this whole home remodel was completed in partnership with Black Sheep Construction as a high end house flip. From space planning to cabinet design, finishes to fixtures, appliances to plumbing, cabinet finish to hardware, paint to stone, siding to roofing; Amy created a design plan within the contractor’s remodel budget focusing on the details that would be important to the future home owner. What was a single story house that had fallen out of repair became a stunning Pacific Northwest modern lodge nestled in the woods!
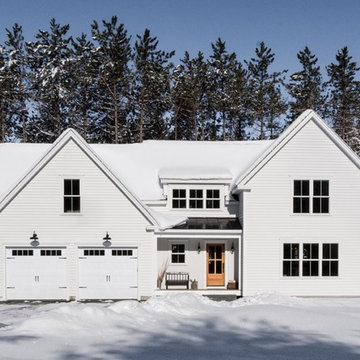
Rustic and modern design elements complement one another in this 2,480 sq. ft. three bedroom, two and a half bath custom modern farmhouse. Abundant natural light and face nailed wide plank white pine floors carry throughout the entire home along with plenty of built-in storage, a stunning white kitchen, and cozy brick fireplace.
Photos by Tessa Manning
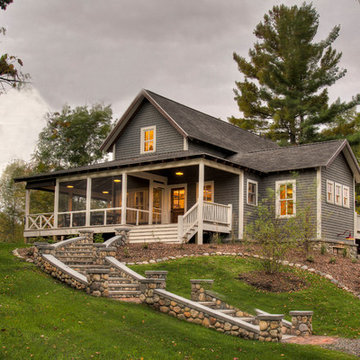
Exempel på ett mellanstort lantligt grått hus, med vinylfasad, tak i shingel, två våningar och sadeltak
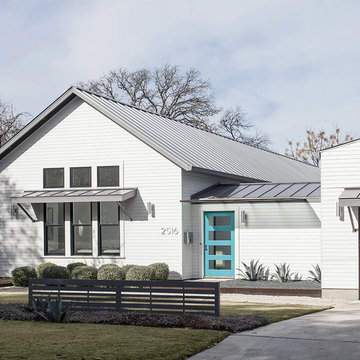
Inspiration för ett mellanstort lantligt vitt hus, med allt i ett plan, vinylfasad, sadeltak och tak i metall
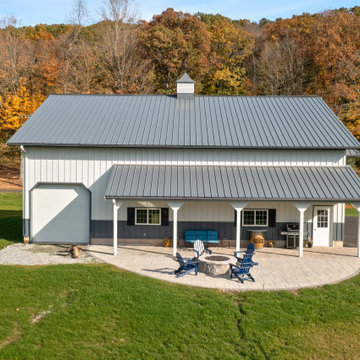
This coastal farmhouse design is destined to be an instant classic. This classic and cozy design has all of the right exterior details, including gray shingle siding, crisp white windows and trim, metal roofing stone accents and a custom cupola atop the three car garage. It also features a modern and up to date interior as well, with everything you'd expect in a true coastal farmhouse. With a beautiful nearly flat back yard, looking out to a golf course this property also includes abundant outdoor living spaces, a beautiful barn and an oversized koi pond for the owners to enjoy.
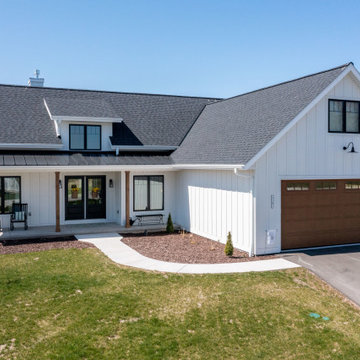
Modern Farmhouse, Ranch home with board and batten siding, covered front patio with 6x6 cedar posts, Ash wood garage door, black window trim.
Idéer för mellanstora lantliga vita hus, med vinylfasad, sadeltak och tak i mixade material
Idéer för mellanstora lantliga vita hus, med vinylfasad, sadeltak och tak i mixade material
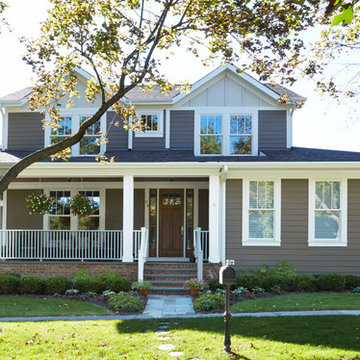
Inspiration för ett stort lantligt grått hus, med två våningar, vinylfasad och tak i shingel
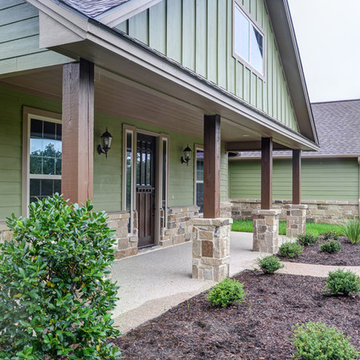
Inspiration för stora lantliga gröna hus, med två våningar, vinylfasad och sadeltak
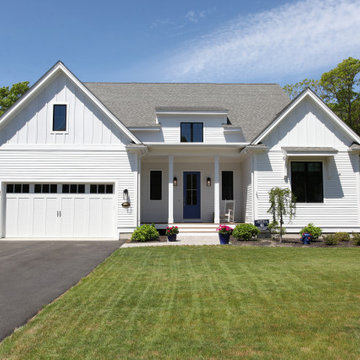
The stunning front view of The Bonaire. View House Plan THD-7234: https://www.thehousedesigners.com/plan/bonaire-7234/
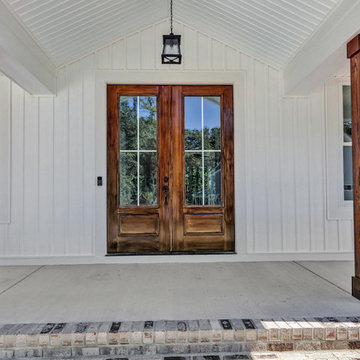
Vaulted front porch with double front doors and stained columns on this white modern farmhouse
Bild på ett lantligt vitt hus, med två våningar, vinylfasad, sadeltak och tak i shingel
Bild på ett lantligt vitt hus, med två våningar, vinylfasad, sadeltak och tak i shingel
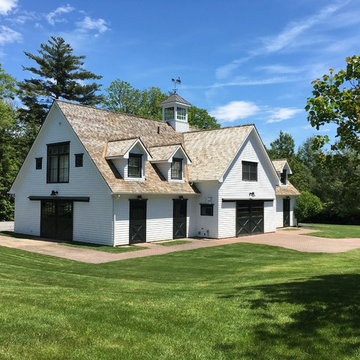
The horse barn
Foto på ett stort lantligt vitt hus, med två våningar, vinylfasad, sadeltak och tak i shingel
Foto på ett stort lantligt vitt hus, med två våningar, vinylfasad, sadeltak och tak i shingel
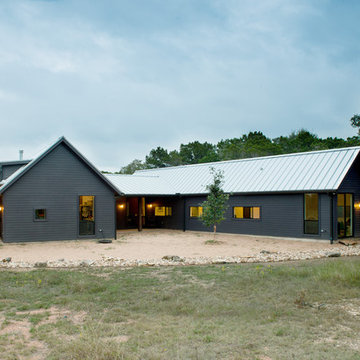
Casey Woods
Inspiration för ett mellanstort lantligt grått hus, med allt i ett plan, vinylfasad och sadeltak
Inspiration för ett mellanstort lantligt grått hus, med allt i ett plan, vinylfasad och sadeltak
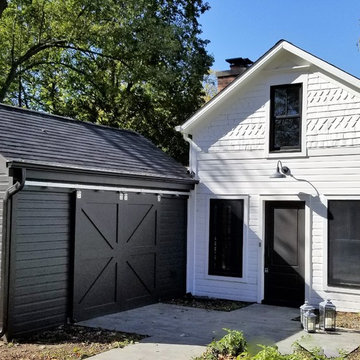
Inredning av ett lantligt litet svart hus, med allt i ett plan, sadeltak, tak i shingel och vinylfasad
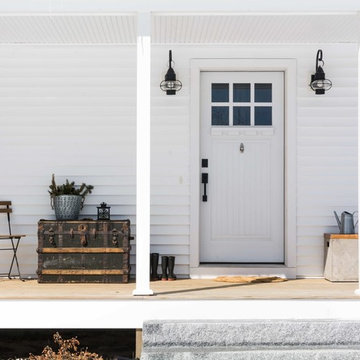
A bright white modern farmhouse with a farmers porch and an open concept layout inside.
Photo by Tessa Manning
Idéer för ett mellanstort lantligt vitt hus, med två våningar, vinylfasad, sadeltak och tak i shingel
Idéer för ett mellanstort lantligt vitt hus, med två våningar, vinylfasad, sadeltak och tak i shingel
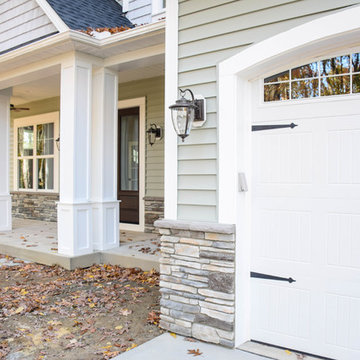
Exterior
Design Elements and finishes: Treeside Lane || home builder: Quality Select Homes
Idéer för ett stort lantligt grått hus, med två våningar och vinylfasad
Idéer för ett stort lantligt grått hus, med två våningar och vinylfasad
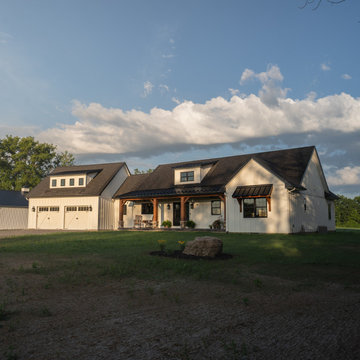
Idéer för stora lantliga vita hus, med allt i ett plan, vinylfasad, sadeltak och tak i mixade material
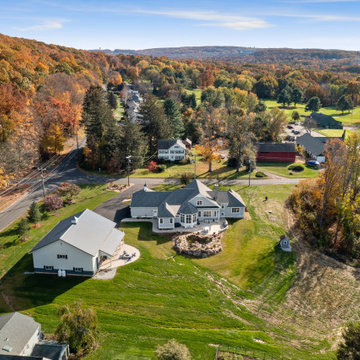
This coastal farmhouse design is destined to be an instant classic. This classic and cozy design has all of the right exterior details, including gray shingle siding, crisp white windows and trim, metal roofing stone accents and a custom cupola atop the three car garage. It also features a modern and up to date interior as well, with everything you'd expect in a true coastal farmhouse. With a beautiful nearly flat back yard, looking out to a golf course this property also includes abundant outdoor living spaces, a beautiful barn and an oversized koi pond for the owners to enjoy.
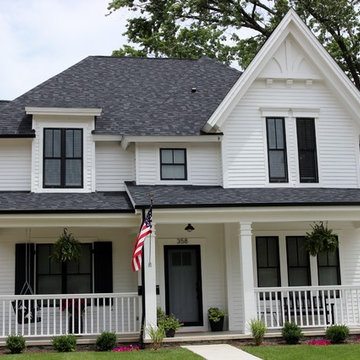
Exempel på ett mellanstort lantligt vitt hus, med två våningar, vinylfasad, valmat tak och tak i shingel
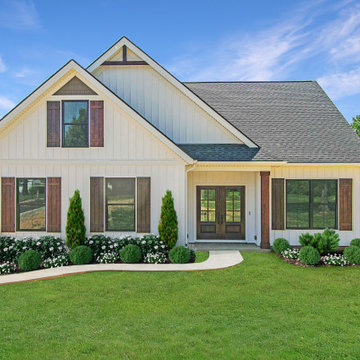
Lantlig inredning av ett stort vitt hus, med två våningar, vinylfasad, sadeltak och tak i shingel
1 280 foton på lantligt hus, med vinylfasad
6