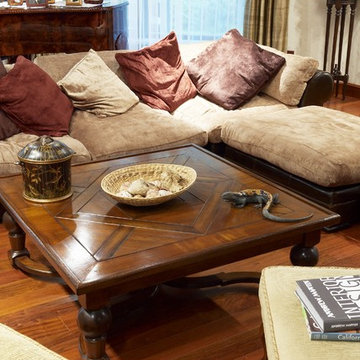543 foton på lantligt loftrum
Sortera efter:
Budget
Sortera efter:Populärt i dag
81 - 100 av 543 foton
Artikel 1 av 3
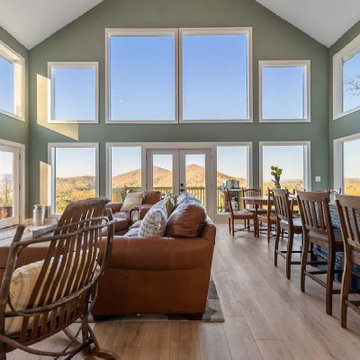
This stunning luxury cabin boasts breathtaking long-range mountain views and offers the perfect escape for those seeking the ultimate mountain getaway. With 3 bedrooms and 2 bathrooms, this 1600 square foot cabin offers a spacious and elegant retreat for families, couples, or groups of friends. The cabin is thoughtfully designed for maximum efficiency and features high-quality finishes and luxurious amenities throughout.
As you step inside, you'll be greeted by an open and airy living area with soaring ceilings and large windows that showcase the magnificent mountain views. The cozy living room offers a welcoming space to gather and relax, complete with a stone fireplace and comfortable seating. The fully-equipped gourmet kitchen features high-end appliances and granite countertops, making it the perfect place to prepare meals and entertain guests.
The bedrooms are beautifully appointed and offer plush bedding for a restful night's sleep. The cabin also features two elegantly designed bathrooms with modern fixtures and finishes, ensuring a luxurious and comfortable experience for all guests.
Outside, the cabin offers ample outdoor living space, including a spacious deck perfect for soaking up the stunning mountain views. The cabin is designed with energy efficiency in mind and features modern insulation, windows, and HVAC systems, ensuring a comfortable and eco-friendly stay.
Whether you're seeking a romantic getaway or a family vacation, this luxurious long-range mountain view cabin offers the perfect blend of elegance and efficiency, making it the ultimate retreat for those seeking an unforgettable mountain escape.
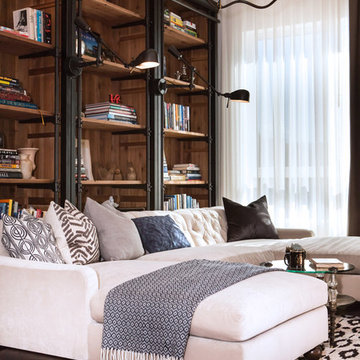
Erica Bierman
Bild på ett mellanstort lantligt loftrum, med ett finrum, flerfärgade väggar, mellanmörkt trägolv, en standard öppen spis, en spiselkrans i tegelsten och en väggmonterad TV
Bild på ett mellanstort lantligt loftrum, med ett finrum, flerfärgade väggar, mellanmörkt trägolv, en standard öppen spis, en spiselkrans i tegelsten och en väggmonterad TV
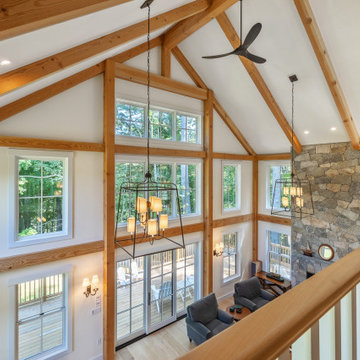
"Victoria Point" farmhouse barn home by Yankee Barn Homes, customized by Paul Dierkes, Architect. Open beamed living room with open loft and stone fireplace. Flooring of white oak. Doors and windows by Marvin.
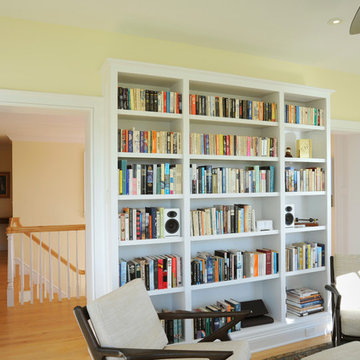
Lantlig inredning av ett mellanstort loftrum, med ett finrum, gula väggar och ljust trägolv
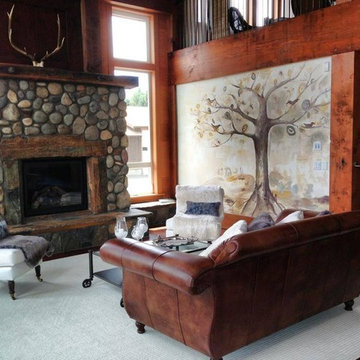
Living Room and custom hand built river rock fireplace with quarry stone hearth in a timber frame home. Custom painted mural.
Inspiration för stora lantliga loftrum, med ett finrum, vita väggar, mörkt trägolv, en standard öppen spis, en spiselkrans i sten och TV i ett hörn
Inspiration för stora lantliga loftrum, med ett finrum, vita väggar, mörkt trägolv, en standard öppen spis, en spiselkrans i sten och TV i ett hörn
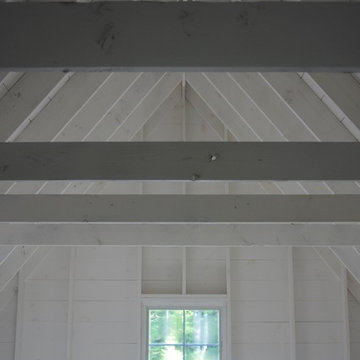
The exposed framing of the interiors make for an informal three-season gathering space. The only adornment inside comes from the structure of the space.
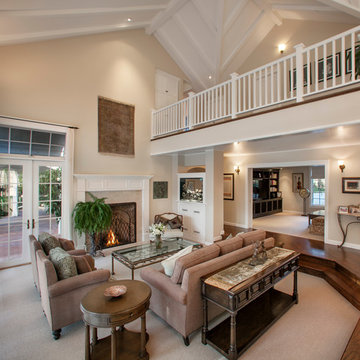
Photo Credit: Jim Bartsch
Idéer för mellanstora lantliga loftrum, med beige väggar, mörkt trägolv, en standard öppen spis, en spiselkrans i tegelsten och en inbyggd mediavägg
Idéer för mellanstora lantliga loftrum, med beige väggar, mörkt trägolv, en standard öppen spis, en spiselkrans i tegelsten och en inbyggd mediavägg
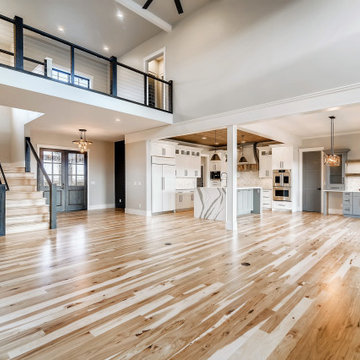
Inspiration för stora lantliga loftrum, med ett finrum, grå väggar, heltäckningsmatta, en standard öppen spis och grått golv
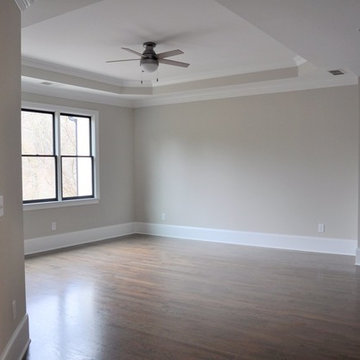
Becky Bercher
Idéer för att renovera ett lantligt loftrum, med ett bibliotek, grå väggar, mellanmörkt trägolv och brunt golv
Idéer för att renovera ett lantligt loftrum, med ett bibliotek, grå väggar, mellanmörkt trägolv och brunt golv
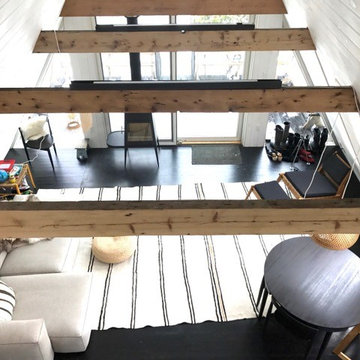
Foto på ett litet lantligt loftrum, med vita väggar, en öppen vedspis och svart golv
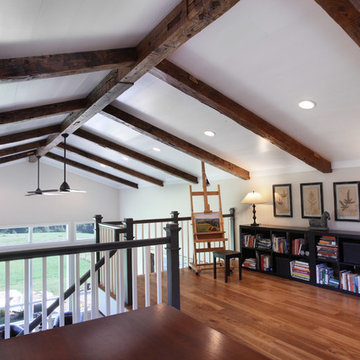
Joe Schafer
Foto på ett stort lantligt loftrum, med ett bibliotek, beige väggar, ljust trägolv, en standard öppen spis, en spiselkrans i sten och brunt golv
Foto på ett stort lantligt loftrum, med ett bibliotek, beige väggar, ljust trägolv, en standard öppen spis, en spiselkrans i sten och brunt golv
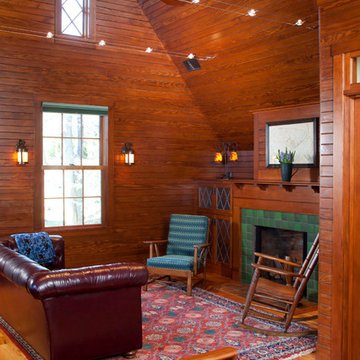
Photo by Randy O'Rourke
www.rorphotos.com
Lantlig inredning av ett stort loftrum, med mellanmörkt trägolv, en standard öppen spis och en spiselkrans i trä
Lantlig inredning av ett stort loftrum, med mellanmörkt trägolv, en standard öppen spis och en spiselkrans i trä
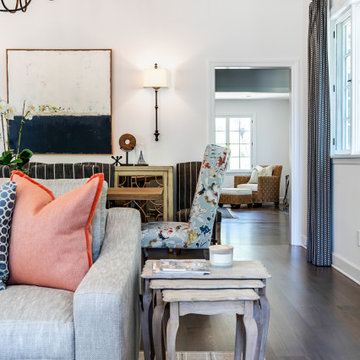
This Altadena home is the perfect example of modern farmhouse flair. The powder room flaunts an elegant mirror over a strapping vanity; the butcher block in the kitchen lends warmth and texture; the living room is replete with stunning details like the candle style chandelier, the plaid area rug, and the coral accents; and the master bathroom’s floor is a gorgeous floor tile.
Project designed by Courtney Thomas Design in La Cañada. Serving Pasadena, Glendale, Monrovia, San Marino, Sierra Madre, South Pasadena, and Altadena.
For more about Courtney Thomas Design, click here: https://www.courtneythomasdesign.com/
To learn more about this project, click here:
https://www.courtneythomasdesign.com/portfolio/new-construction-altadena-rustic-modern/
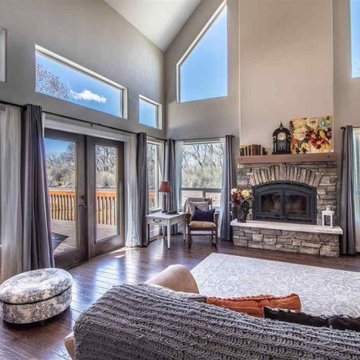
Bild på ett stort lantligt loftrum, med grå väggar, mörkt trägolv, en standard öppen spis, en spiselkrans i sten och brunt golv
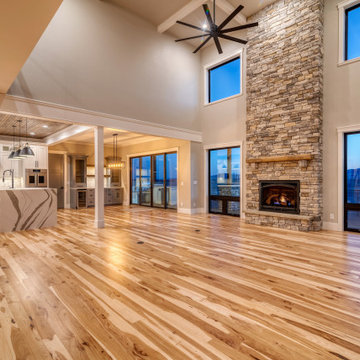
Idéer för ett stort lantligt loftrum, med ett finrum, grå väggar, heltäckningsmatta, en standard öppen spis och grått golv
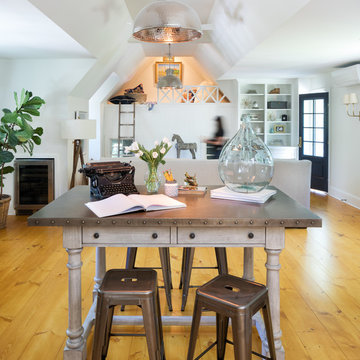
Builder: Pillar Homes
Photographer: Landmark Photography
Inredning av ett lantligt mellanstort loftrum, med vita väggar, ljust trägolv och en väggmonterad TV
Inredning av ett lantligt mellanstort loftrum, med vita väggar, ljust trägolv och en väggmonterad TV
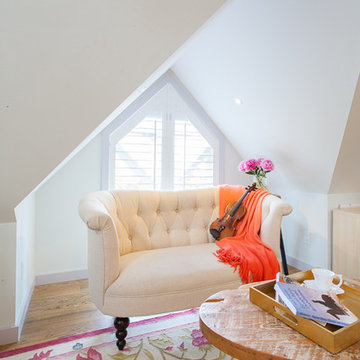
Photographer: Victoria Achtymichuk
Idéer för små lantliga loftrum, med vita väggar och ljust trägolv
Idéer för små lantliga loftrum, med vita väggar och ljust trägolv
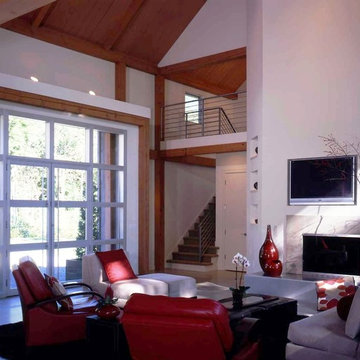
Yankee Barn Homes - The front door entry of this contemporary post and beam barn home is a salvaged auto garage door dating back to the 1050s.
Lantlig inredning av ett stort loftrum, med vita väggar, betonggolv, en standard öppen spis, en spiselkrans i metall och en väggmonterad TV
Lantlig inredning av ett stort loftrum, med vita väggar, betonggolv, en standard öppen spis, en spiselkrans i metall och en väggmonterad TV
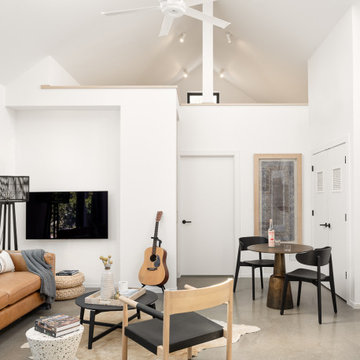
Lantlig inredning av ett mellanstort loftrum, med vita väggar, betonggolv, en väggmonterad TV och grått golv
543 foton på lantligt loftrum
5
