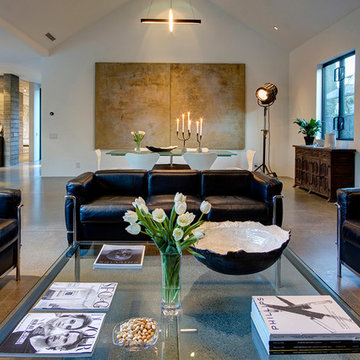546 foton på lantligt loftrum
Sortera efter:
Budget
Sortera efter:Populärt i dag
41 - 60 av 546 foton
Artikel 1 av 3
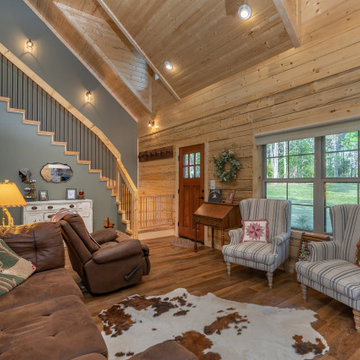
Foto på ett mellanstort lantligt loftrum, med beige väggar, vinylgolv, en öppen hörnspis, en spiselkrans i sten, en väggmonterad TV och brunt golv
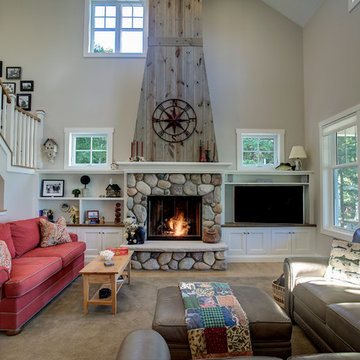
Photos by Kaity
Exempel på ett mellanstort lantligt loftrum, med ett bibliotek, beige väggar, linoleumgolv, en standard öppen spis, en spiselkrans i sten och en väggmonterad TV
Exempel på ett mellanstort lantligt loftrum, med ett bibliotek, beige väggar, linoleumgolv, en standard öppen spis, en spiselkrans i sten och en väggmonterad TV
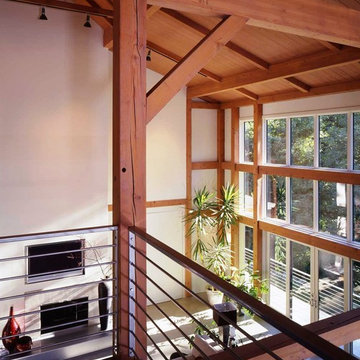
Yankee Barn Homes - Massive walls of windows allow natural light to flow throughout the post and beam barn home.
Lantlig inredning av ett stort loftrum, med vita väggar och betonggolv
Lantlig inredning av ett stort loftrum, med vita väggar och betonggolv
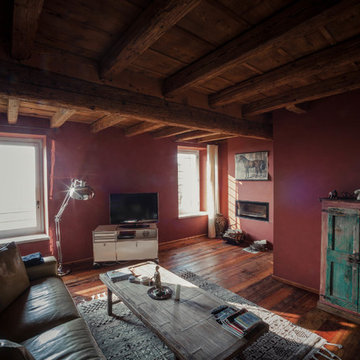
Foto di Michele Mascalzoni
Inredning av ett lantligt mellanstort loftrum, med mellanmörkt trägolv, brunt golv, röda väggar, en bred öppen spis och en spiselkrans i gips
Inredning av ett lantligt mellanstort loftrum, med mellanmörkt trägolv, brunt golv, röda väggar, en bred öppen spis och en spiselkrans i gips
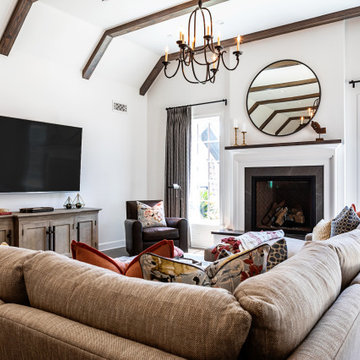
This Altadena home is the perfect example of modern farmhouse flair. The powder room flaunts an elegant mirror over a strapping vanity; the butcher block in the kitchen lends warmth and texture; the living room is replete with stunning details like the candle style chandelier, the plaid area rug, and the coral accents; and the master bathroom’s floor is a gorgeous floor tile.
Project designed by Courtney Thomas Design in La Cañada. Serving Pasadena, Glendale, Monrovia, San Marino, Sierra Madre, South Pasadena, and Altadena.
For more about Courtney Thomas Design, click here: https://www.courtneythomasdesign.com/
To learn more about this project, click here:
https://www.courtneythomasdesign.com/portfolio/new-construction-altadena-rustic-modern/
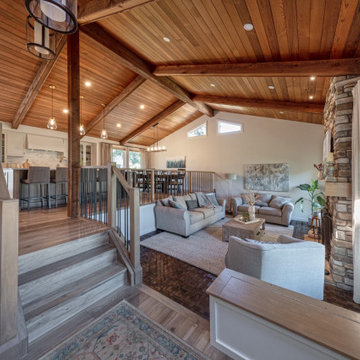
For this special renovation project, our clients had a clear vision of what they wanted their living space to end up looking like, and the end result is truly jaw-dropping. The main floor was completely refreshed and the main living area opened up. The existing vaulted cedar ceilings were refurbished, and a new vaulted cedar ceiling was added above the newly opened up kitchen to match. The kitchen itself was transformed into a gorgeous open entertaining area with a massive island and top-of-the-line appliances that any chef would be proud of. A unique venetian plaster canopy housing the range hood fan sits above the exclusive Italian gas range. The fireplace was refinished with a new wood mantle and stacked stone surround, becoming the centrepiece of the living room, and is complemented by the beautifully refinished parquet wood floors. New hardwood floors were installed throughout the rest of the main floor, and a new railings added throughout. The family room in the back was remodeled with another venetian plaster feature surrounding the fireplace, along with a wood mantle and custom floating shelves on either side. New windows were added to this room allowing more light to come in, and offering beautiful views into the large backyard. A large wrap around custom desk and shelves were added to the den, creating a very functional work space for several people. Our clients are super happy about their renovation and so are we! It turned out beautiful!

Nested in the beautiful Cotswolds, this converted barn was in need of a redesign and modernisation to maintain its country style yet bring a contemporary twist. We specified a new mezzanine, complete with a glass and steel balustrade. We kept the deco traditional with a neutral scheme to complement the sand colour of the stones.
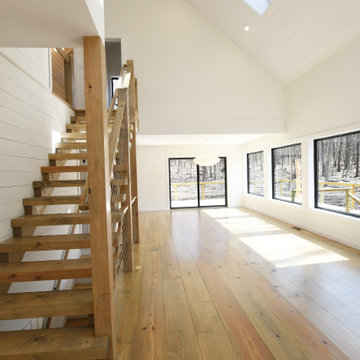
Inspiration för ett mellanstort lantligt loftrum, med vita väggar, mellanmörkt trägolv, en standard öppen spis, en spiselkrans i tegelsten och brunt golv
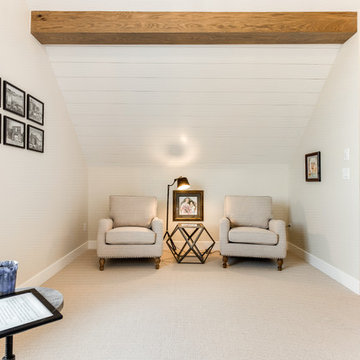
Ann Parris
Inspiration för ett lantligt loftrum, med vita väggar, ljust trägolv och en spiselkrans i sten
Inspiration för ett lantligt loftrum, med vita väggar, ljust trägolv och en spiselkrans i sten
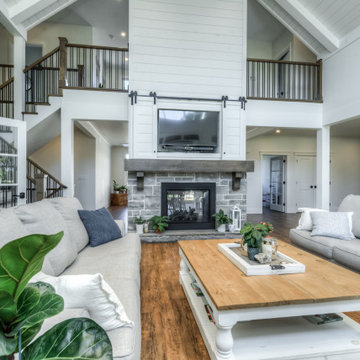
Exempel på ett stort lantligt loftrum, med vita väggar, mellanmörkt trägolv, en dubbelsidig öppen spis, en spiselkrans i sten, en dold TV och flerfärgat golv
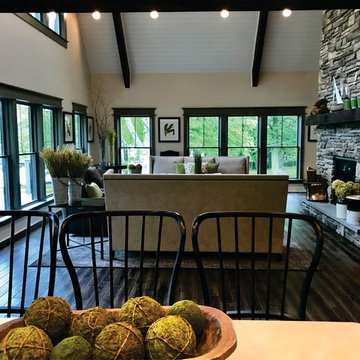
Idéer för att renovera ett stort lantligt loftrum, med vita väggar, mörkt trägolv, en standard öppen spis, en spiselkrans i sten och brunt golv
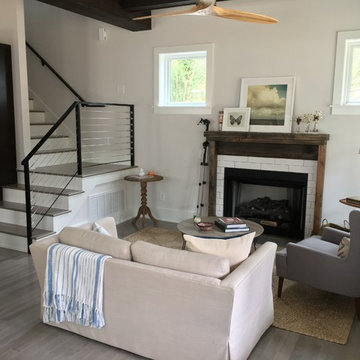
Christine Dandeneau, AIA
Butler Constructs
Inredning av ett lantligt litet loftrum, med vita väggar, mellanmörkt trägolv, en standard öppen spis och en spiselkrans i trä
Inredning av ett lantligt litet loftrum, med vita väggar, mellanmörkt trägolv, en standard öppen spis och en spiselkrans i trä
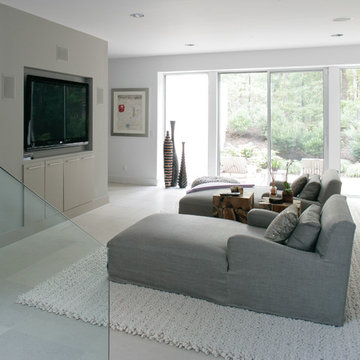
A stunning farmhouse styled home is given a light and airy contemporary design! Warm neutrals, clean lines, and organic materials adorn every room, creating a bright and inviting space to live.
The rectangular swimming pool, library, dark hardwood floors, artwork, and ornaments all entwine beautifully in this elegant home.
Project Location: The Hamptons. Project designed by interior design firm, Betty Wasserman Art & Interiors. From their Chelsea base, they serve clients in Manhattan and throughout New York City, as well as across the tri-state area and in The Hamptons.
For more about Betty Wasserman, click here: https://www.bettywasserman.com/
To learn more about this project, click here: https://www.bettywasserman.com/spaces/modern-farmhouse/
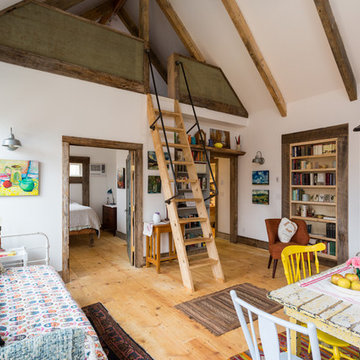
Swartz Photography
Idéer för små lantliga loftrum, med ett bibliotek, vita väggar, ljust trägolv, en öppen vedspis och en spiselkrans i betong
Idéer för små lantliga loftrum, med ett bibliotek, vita väggar, ljust trägolv, en öppen vedspis och en spiselkrans i betong
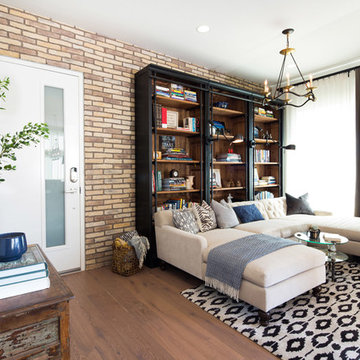
Lori Dennis Interior Design
SoCal Contractor
Erika Bierman Photography
Inspiration för mellanstora lantliga loftrum, med ett bibliotek, vita väggar och mellanmörkt trägolv
Inspiration för mellanstora lantliga loftrum, med ett bibliotek, vita väggar och mellanmörkt trägolv
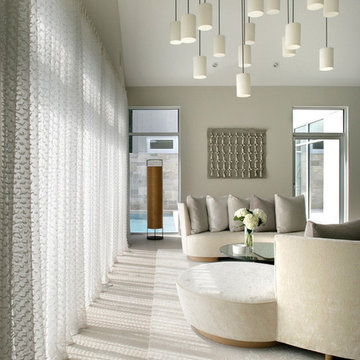
Inspiration for a contemporary styled farmhouse in The Hamptons featuring a neutral color palette patio, rectangular swimming pool, library, living room, dark hardwood floors, artwork, and ornaments that all entwine beautifully in this elegant home.
Project designed by Tribeca based interior designer Betty Wasserman. She designs luxury homes in New York City (Manhattan), The Hamptons (Southampton), and the entire tri-state area.
For more about Betty Wasserman, click here: https://www.bettywasserman.com/
To learn more about this project, click here: https://www.bettywasserman.com/spaces/modern-farmhouse/
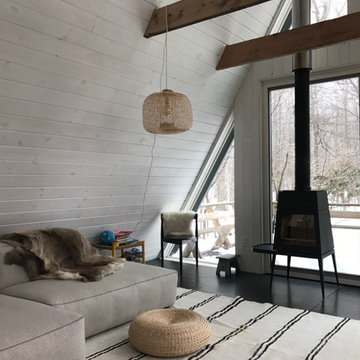
Idéer för ett litet lantligt loftrum, med vita väggar, en öppen vedspis och svart golv
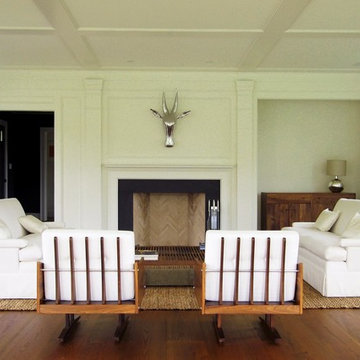
Contemporary panelled living room.
Inspiration för stora lantliga loftrum, med ett finrum, vita väggar, mellanmörkt trägolv, en standard öppen spis och en spiselkrans i sten
Inspiration för stora lantliga loftrum, med ett finrum, vita väggar, mellanmörkt trägolv, en standard öppen spis och en spiselkrans i sten
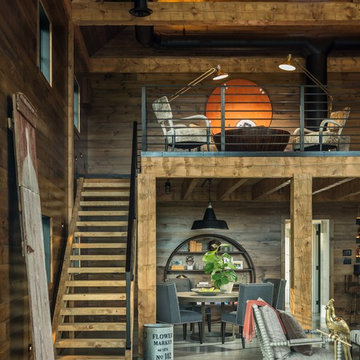
Idéer för lantliga loftrum, med betonggolv och en dubbelsidig öppen spis
546 foton på lantligt loftrum
3
