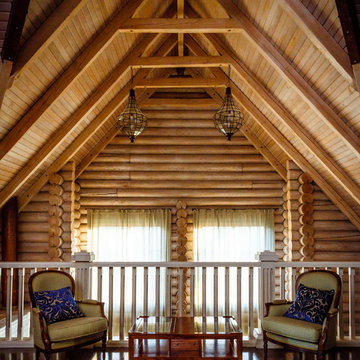546 foton på lantligt loftrum
Sortera efter:
Budget
Sortera efter:Populärt i dag
121 - 140 av 546 foton
Artikel 1 av 3
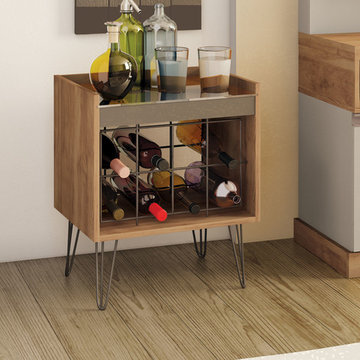
The Bud Wine Cabinet features an exclusive wine cork shadow box. Its wired structure holds 08 bottles. It is available in Natural color and iron legs that suit perfectly any space in the houses.
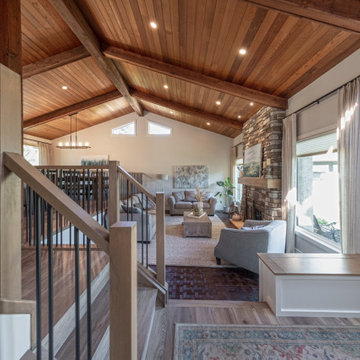
For this special renovation project, our clients had a clear vision of what they wanted their living space to end up looking like, and the end result is truly jaw-dropping. The main floor was completely refreshed and the main living area opened up. The existing vaulted cedar ceilings were refurbished, and a new vaulted cedar ceiling was added above the newly opened up kitchen to match. The kitchen itself was transformed into a gorgeous open entertaining area with a massive island and top-of-the-line appliances that any chef would be proud of. A unique venetian plaster canopy housing the range hood fan sits above the exclusive Italian gas range. The fireplace was refinished with a new wood mantle and stacked stone surround, becoming the centrepiece of the living room, and is complemented by the beautifully refinished parquet wood floors. New hardwood floors were installed throughout the rest of the main floor, and a new railings added throughout. The family room in the back was remodeled with another venetian plaster feature surrounding the fireplace, along with a wood mantle and custom floating shelves on either side. New windows were added to this room allowing more light to come in, and offering beautiful views into the large backyard. A large wrap around custom desk and shelves were added to the den, creating a very functional work space for several people. Our clients are super happy about their renovation and so are we! It turned out beautiful!
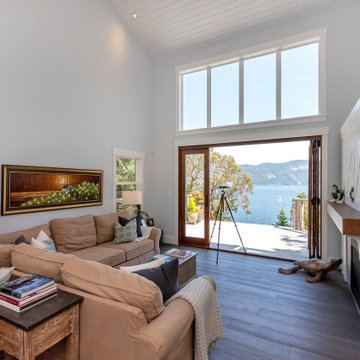
Also known as Seabreeze, this award-winning custom home, in collaboration with Andrea Burrell Design, has been featured in the Spring 2020 edition of Boulevard Magazine. Our Genoa Bay Custom Home sits on a beautiful oceanfront lot in Maple Bay. The house is positioned high atop a steep slope and involved careful tree clearing and excavation. With three bedrooms and two full bathrooms and a powder room for a total of 2,278 square feet, this well-designed home offers plenty of space.
Interior Design was completed by Andrea Burrell Design, and includes many unique features. The hidden pantry and fridge, ship-lap styling, hallway closet for the master bedroom, and reclaimed vanity are all very impressive. But what can’t be beat are the ocean views from the three-tiered deck.
Photos By: Luc Cardinal
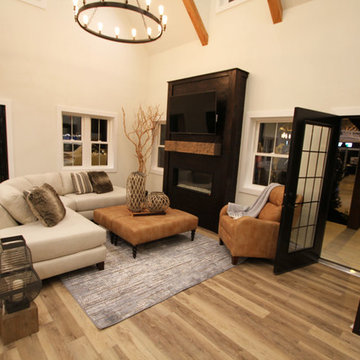
Cedar Brooke home built for the Great Big Home and Garden Show in Cleveland, Ohio. This is the Living area and the custom Fire Place (Electric) and TV mount area. Furnished by our sister company: Weaver's Furniture of Sugarcreek.
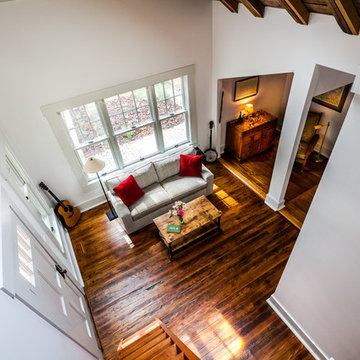
John Gessner
Foto på ett litet lantligt loftrum, med vita väggar, mellanmörkt trägolv och en väggmonterad TV
Foto på ett litet lantligt loftrum, med vita väggar, mellanmörkt trägolv och en väggmonterad TV
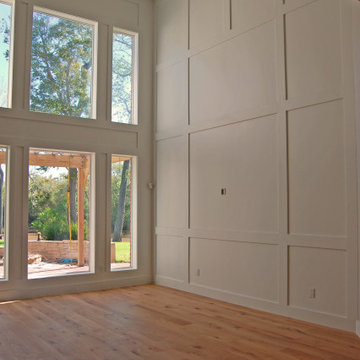
Added window casing to convert the Mediterranean style home to a modern Farmhouse. Wood panels were added the the feature wall. Replaced the large ceiling fan. Replaced the wood flooring
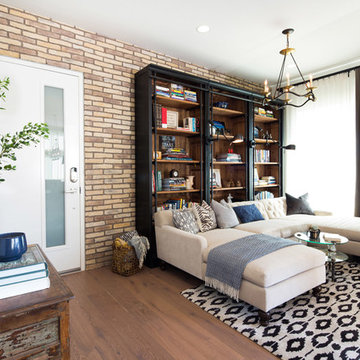
Erika Bierman Photography
Lori Dennis Interior Design
SoCal Construction
Foto på ett mellanstort lantligt loftrum, med ett bibliotek, flerfärgade väggar och ljust trägolv
Foto på ett mellanstort lantligt loftrum, med ett bibliotek, flerfärgade väggar och ljust trägolv
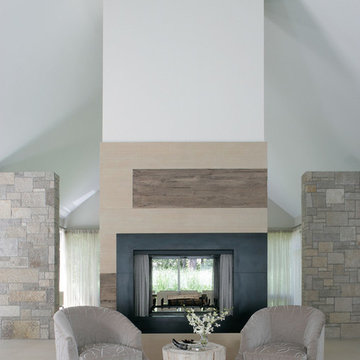
Inspiration for a contemporary styled farmhouse in The Hamptons featuring a neutral color palette patio, rectangular swimming pool, library, living room, dark hardwood floors, artwork, and ornaments that all entwine beautifully in this elegant home.
Project designed by Tribeca based interior designer Betty Wasserman. She designs luxury homes in New York City (Manhattan), The Hamptons (Southampton), and the entire tri-state area.
For more about Betty Wasserman, click here: https://www.bettywasserman.com/
To learn more about this project, click here: https://www.bettywasserman.com/spaces/modern-farmhouse/
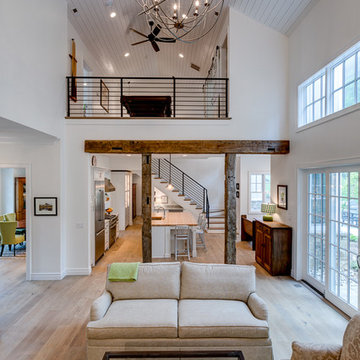
Kevin Meechan
Inredning av ett lantligt stort loftrum, med ett bibliotek, vita väggar, ljust trägolv, en standard öppen spis, en spiselkrans i sten, en väggmonterad TV och brunt golv
Inredning av ett lantligt stort loftrum, med ett bibliotek, vita väggar, ljust trägolv, en standard öppen spis, en spiselkrans i sten, en väggmonterad TV och brunt golv
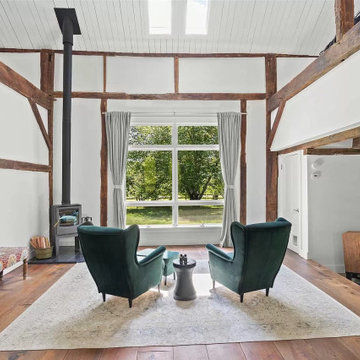
Sitting room in converted barn staged for sale.
Exempel på ett stort lantligt loftrum, med vita väggar, mörkt trägolv, en öppen vedspis och brunt golv
Exempel på ett stort lantligt loftrum, med vita väggar, mörkt trägolv, en öppen vedspis och brunt golv
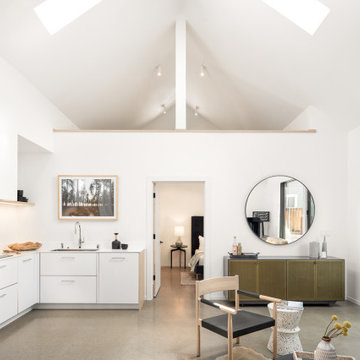
Inredning av ett lantligt mellanstort loftrum, med vita väggar, betonggolv och grått golv
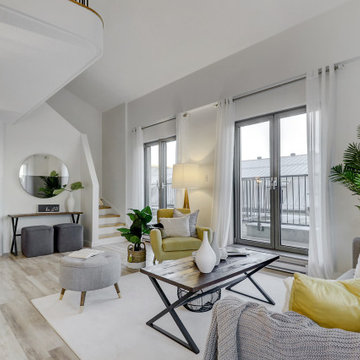
We had a lot of fun staging this beautiful condo. What made it fun was the area of Old Montreal as well as working on a project where the master bedroom is open to the lower level.
When staging a condo with an open concept, we try to make sure the colours in the rooms work with each other because when the photos are taken, furniture from the different rooms will be seen at the same time.
If you are planning on selling your home, give us a call. We will help you prepare your home so it looks great when it hits the market.
Call Joanne Vroom 514-222-5553 to book a consult.
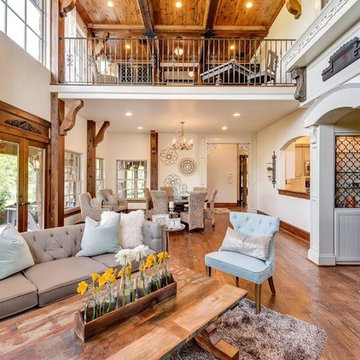
Bild på ett mycket stort lantligt loftrum, med en hemmabar, beige väggar, mellanmörkt trägolv, en väggmonterad TV och brunt golv
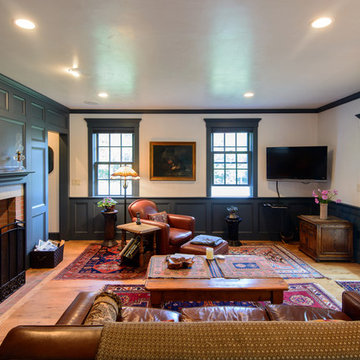
Lantlig inredning av ett mellanstort loftrum, med ett finrum, blå väggar, mellanmörkt trägolv, en standard öppen spis, en spiselkrans i trä och en väggmonterad TV
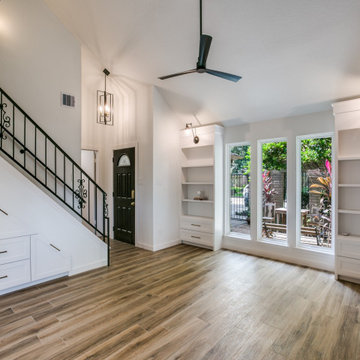
Family room with custom built in's
Bild på ett lantligt loftrum, med vita väggar, klinkergolv i porslin, en väggmonterad TV och brunt golv
Bild på ett lantligt loftrum, med vita väggar, klinkergolv i porslin, en väggmonterad TV och brunt golv
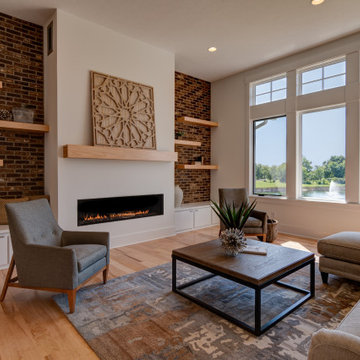
Foto på ett mellanstort lantligt loftrum, med vita väggar, ljust trägolv, en standard öppen spis, en spiselkrans i gips och brunt golv
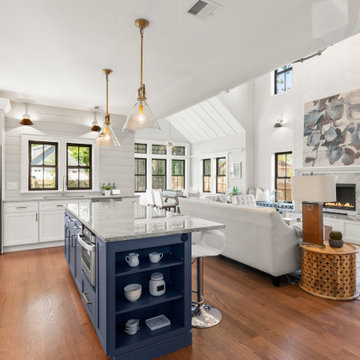
Stylish Open Concept Kitchen w/ marble countertops, stunning Calacatta mosaic tile and shiplap backsplashes, top-of-the-line Appliances, and in-drawer charging station.
Dramatic double-height Living Room with chevron paneling, gas fireplace with elegant stone surround, and exposed rustic beams
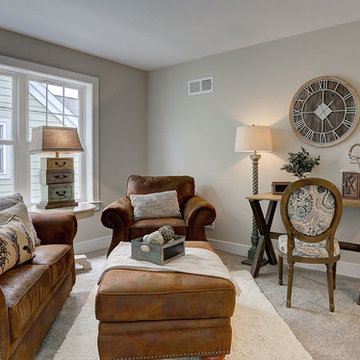
This 2-story Arts & Crafts style home first-floor owner’s suite includes a welcoming front porch and a 2-car rear entry garage. Lofty 10’ ceilings grace the first floor where hardwood flooring flows from the foyer to the great room, hearth room, and kitchen. The great room and hearth room share a see-through gas fireplace with floor-to-ceiling stone surround and built-in bookshelf in the hearth room and in the great room, stone surround to the mantel with stylish shiplap above. The open kitchen features attractive cabinetry with crown molding, Hanstone countertops with tile backsplash, and stainless steel appliances. An elegant tray ceiling adorns the spacious owner’s bedroom. The owner’s bathroom features a tray ceiling, double bowl vanity, tile shower, an expansive closet, and two linen closets. The 2nd floor boasts 2 additional bedrooms, a full bathroom, and a loft.
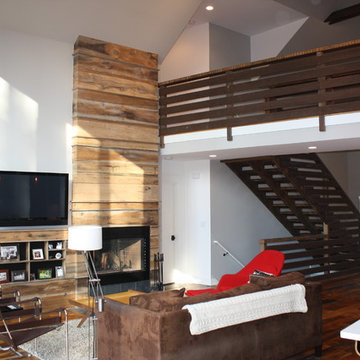
Idéer för mellanstora lantliga loftrum, med ett finrum, grå väggar, mellanmörkt trägolv, en standard öppen spis, en spiselkrans i trä och en väggmonterad TV
546 foton på lantligt loftrum
7
