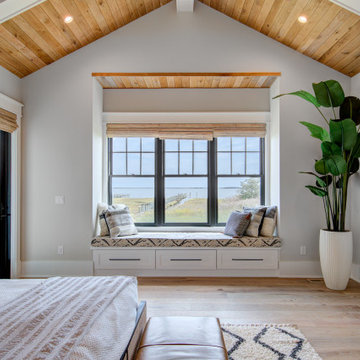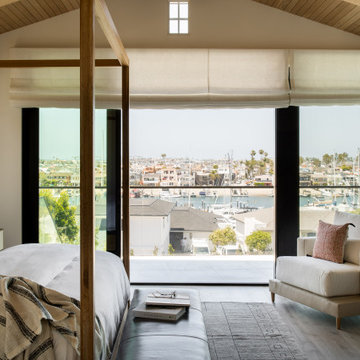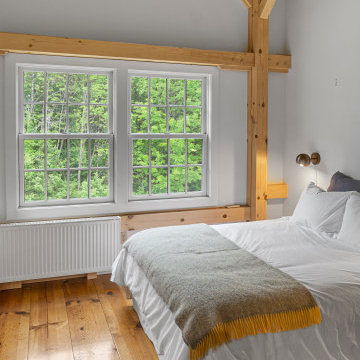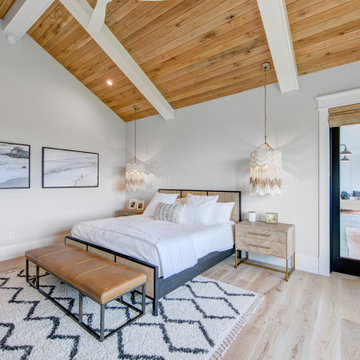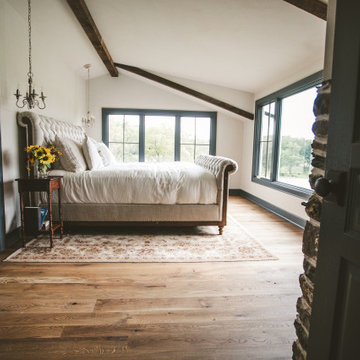365 foton på lantligt sovrum
Sortera efter:
Budget
Sortera efter:Populärt i dag
161 - 180 av 365 foton
Artikel 1 av 3
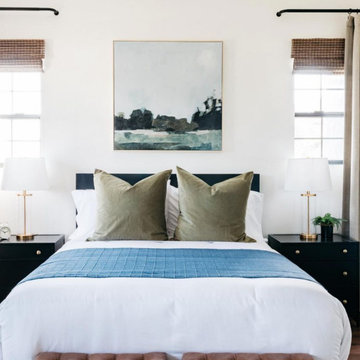
Inredning av ett lantligt stort sovrum, med vinylgolv, en standard öppen spis, en spiselkrans i betong och brunt golv
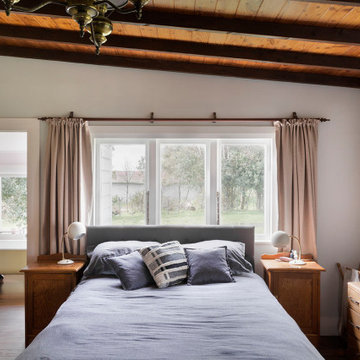
Master bedroom and ensuite, occasionally sheep through the window
Foto på ett lantligt huvudsovrum, med mörkt trägolv, brunt golv och vita väggar
Foto på ett lantligt huvudsovrum, med mörkt trägolv, brunt golv och vita väggar
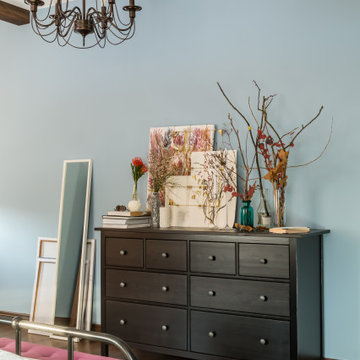
Хозяйская спальня с голубыми стенами, включает в себя только предметы для отдыха и удобства. Кованные кровать и люстра перекликаются, в тон подобран комод, на котором вместо телевизора располагаются предметы для отдыха глаз
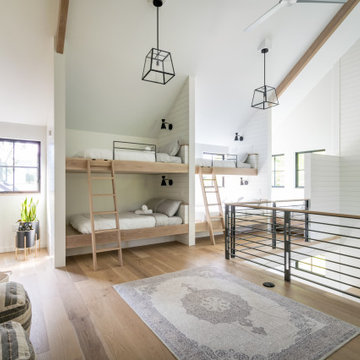
Envinity’s Trout Road project combines energy efficiency and nature, as the 2,732 square foot home was designed to incorporate the views of the natural wetland area and connect inside to outside. The home has been built for entertaining, with enough space to sleep a small army and (6) bathrooms and large communal gathering spaces inside and out.
In partnership with StudioMNMLST
Architect: Darla Lindberg
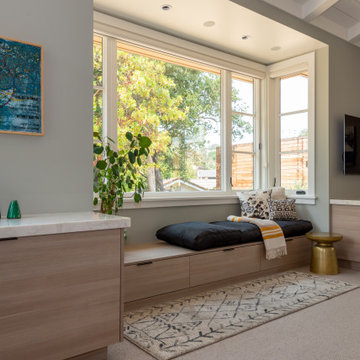
This home in Napa off Silverado was rebuilt after burning down in the 2017 fires. Architect David Rulon, a former associate of Howard Backen, known for this Napa Valley industrial modern farmhouse style. Composed in mostly a neutral palette, the bones of this house are bathed in diffused natural light pouring in through the clerestory windows. Beautiful textures and the layering of pattern with a mix of materials add drama to a neutral backdrop. The homeowners are pleased with their open floor plan and fluid seating areas, which allow them to entertain large gatherings. The result is an engaging space, a personal sanctuary and a true reflection of it's owners' unique aesthetic.
Inspirational features are metal fireplace surround and book cases as well as Beverage Bar shelving done by Wyatt Studio, painted inset style cabinets by Gamma, moroccan CLE tile backsplash and quartzite countertops.
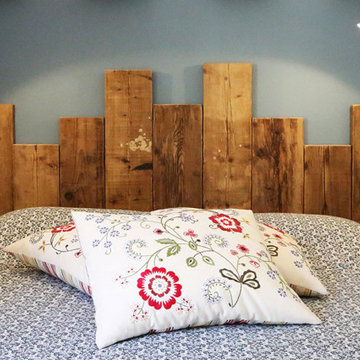
L'architetto ha voluto nella stanza da letto così come nel resto della casa abbinare elementi rustici e industriali in modo sapiente. Nella camera da letto l'azzurro Oikos sottolinea la falda del tetto, la testata del letto e le mensole su misura.
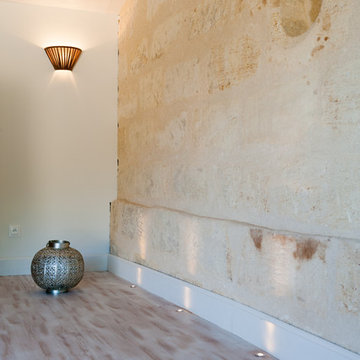
Création d'une chambre dans un ancien grenier, avec terrasse privative
Inspiration för ett stort lantligt huvudsovrum, med vita väggar, laminatgolv och beiget golv
Inspiration för ett stort lantligt huvudsovrum, med vita väggar, laminatgolv och beiget golv
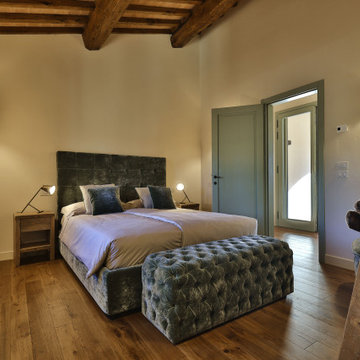
Camera casale in velluto
Idéer för ett stort lantligt huvudsovrum, med gula väggar, målat trägolv och brunt golv
Idéer för ett stort lantligt huvudsovrum, med gula väggar, målat trägolv och brunt golv
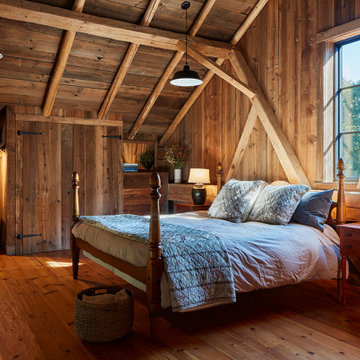
The Net Zero Barn is one half of a larger project (see “Farm House Renovation”). When the new owners acquired the property, their hope had been to renovate the existing barn as part of the living space; the evaluation of the structural integrity of the barn timbers revealed that it was not structurally stable, so the barn was dismantled, the timber salvaged, documented, and repaired, and redeployed in the “Farm House Renovation”. The owners still wanted a barn, so CTA sourced an antique barn frame of a similar size and style in western Ontario, and worked with a timber specialist to import, restore, and erect the frame on the property. The new/old barn now houses a sleeping loft with bathroom over a tv area and overlooking a large pool table and bar, sitting, and dining area, all illuminated by a large monitor and triple paned windows. A lean-to garage structure is modelled on the design of the barn that was removed. Solar panels on the roof, super insulated panels and the triple glazed windows all contribute to the Barn being a Net Zero energy project. The project was featured in Boston Magazine’s December 2017 Issue and was the 2020 Recipient of an Award Citation by the Boston Society of Architects.
Interior Photos by Jane Messenger, Exterior Photos by Nat Rea.
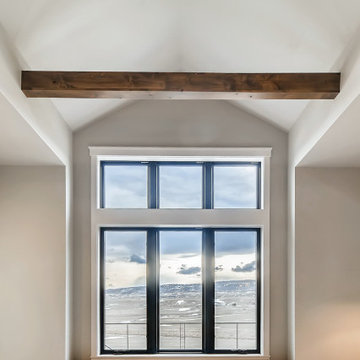
Exempel på ett stort lantligt huvudsovrum, med grå väggar, heltäckningsmatta, en dubbelsidig öppen spis, en spiselkrans i trä och grått golv
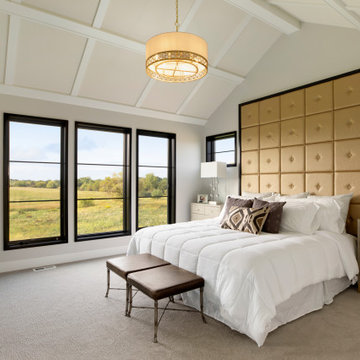
Spacious owners' suite with gorgeous ceiling detail and a beautiful view!
Idéer för att renovera ett stort lantligt huvudsovrum, med grå väggar, heltäckningsmatta och grått golv
Idéer för att renovera ett stort lantligt huvudsovrum, med grå väggar, heltäckningsmatta och grått golv
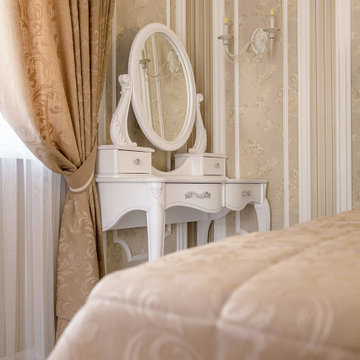
Inspiration för mellanstora lantliga huvudsovrum, med beige väggar, laminatgolv och vitt golv
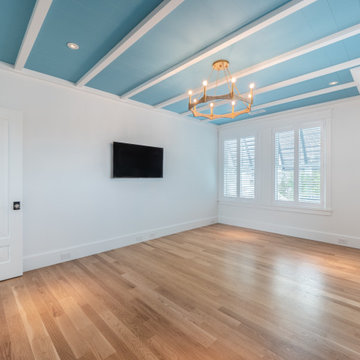
Inspiration för ett lantligt gästrum, med vita väggar och ljust trägolv
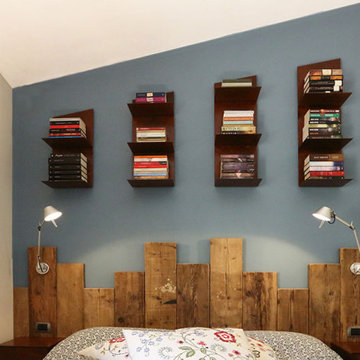
L'architetto ha voluto nella stanza da letto così come nel resto della casa abbinare elementi rustici e industriali in modo sapiente. Nella camera da letto l'azzurro Oikos sottolinea la falda del tetto, la testata del letto e le mensole su misura.
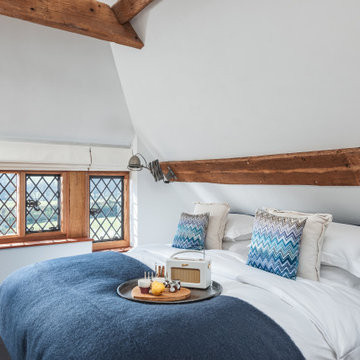
Bild på ett mellanstort lantligt huvudsovrum, med vita väggar, mörkt trägolv och svart golv
365 foton på lantligt sovrum
9
