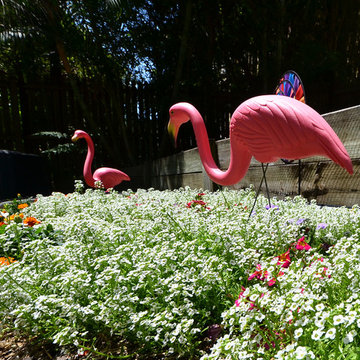Sortera efter:
Budget
Sortera efter:Populärt i dag
41 - 60 av 591 foton
Artikel 1 av 3
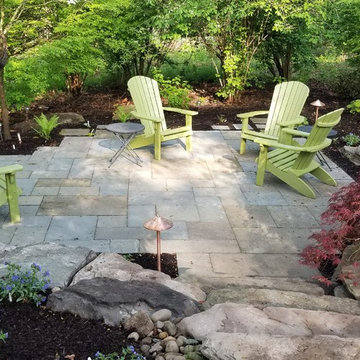
A fantastic outdoor entertaining area next to the spring house on this beautiful historic Doylestown property. Boulder walls and steps were used to fix the grade and a bluestone patio makes a great area for a fire pit and entertaining.
Nick Pugliese
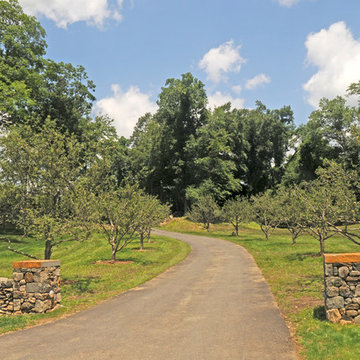
Photos by Barbara Wilson. Bedford equine compound. Apple orchard with new stone walls and driveway leading to the main house.
A lovely equine compound was created out of a 35 acre woodland in Bedford Corners. The design team helped the owners create the home of their dreams out of a parcel with dense woodlands, a pond and NY State wetlands. Barbara was part of the team that helped coordinate local and state wetland permits for building a mile long driveway to the future house site thru wetlands and around an existing pond. She facilitated the layout of the horse paddocks, by obtaining tree permits to clear almost 5 acres for the future grazing areas and an outdoor riding ring. She then supervised the entire development of the landscape on the property. Fences were added enclosing the paddocks. A swimming pool and pool house were laid out to allow easy access to the house without blocking views to the adjacent woodlands. A custom spa was carved out of a piece of ledge at one end of the pool. An outdoor kitchen was designed for the pool area patio and another smaller stand-alone grill was provided at the main house. Mature plantings were added surrounding the house, driveway and outbuildings to create a luxuriant setting for the quaint farmhouse styled home. Mature apple trees were planted along the driveway between the barn and the main house to provide fruit for the family. A custom designed bridge and wood railing system was added along the entry drive where a detention pond overflow connected to an existing pond.
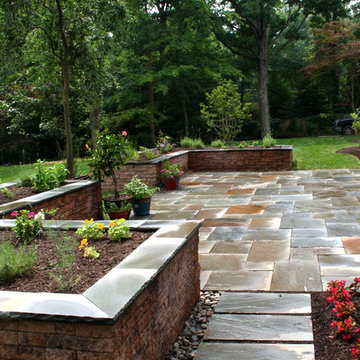
This generously sized patio is framed with large planters constructed with concrete masonry units and capped with rock edged Pennsylvania bluestone. These planters are a perfect spot for the owner to grow herbs, vegetables and flowers. The planters make for an easy to grow, maintain and harvest kitchen herb garden. The plants love the abundant sunshine found near the patio.
The planter height was designed to allow them to also be used as seating during outdoor gatherings.
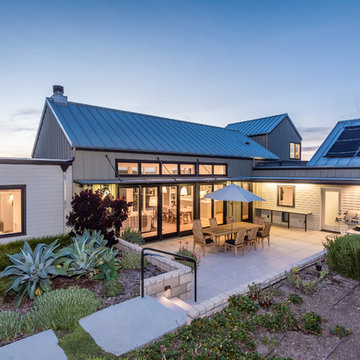
Neil Donaldson
Idéer för lantliga trädgårdar som tål torka och längs med huset, med en stödmur och marksten i betong
Idéer för lantliga trädgårdar som tål torka och längs med huset, med en stödmur och marksten i betong
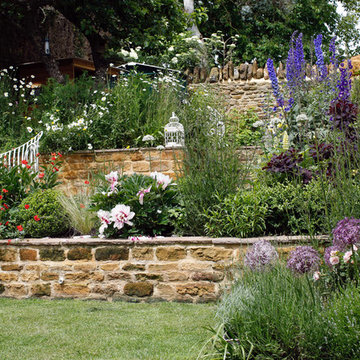
Amanda Shipman
Idéer för en mellanstor lantlig bakgård i full sol på sommaren, med en stödmur och naturstensplattor
Idéer för en mellanstor lantlig bakgård i full sol på sommaren, med en stödmur och naturstensplattor
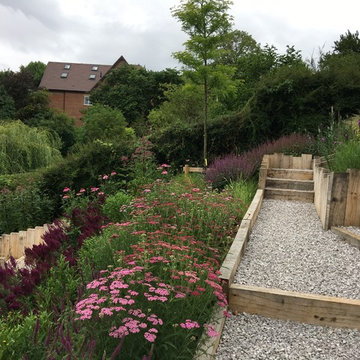
sarah naybour
Lantlig inredning av en mellanstor trädgård i full sol i slänt, med en stödmur och grus
Lantlig inredning av en mellanstor trädgård i full sol i slänt, med en stödmur och grus
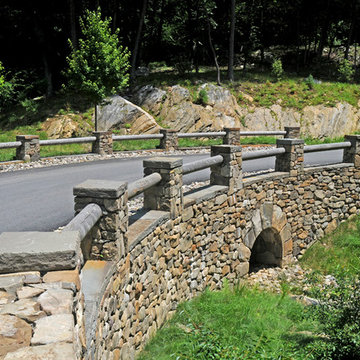
Photos by Barbara Wilson. Bedford equine compound. Mock stone bridge created along the mile long entry drive. Stream channel created with stones to allow runoff from the detention pond on the other side of the bridge flow into an existing wetland and pond downstream.
A lovely equine compound was created out of a 35 acre woodland in Bedford Corners. The design team helped the owners create the home of their dreams out of a parcel with dense woodlands, a pond and NY State wetlands. Barbara was part of the team that helped coordinate local and state wetland permits for building a mile long driveway to the future house site thru wetlands and around an existing pond. She facilitated the layout of the horse paddocks, by obtaining tree permits to clear almost 5 acres for the future grazing areas and an outdoor riding ring. She then supervised the entire development of the landscape on the property. Fences were added enclosing the paddocks. A swimming pool and pool house were laid out to allow easy access to the house without blocking views to the adjacent woodlands. A custom spa was carved out of a piece of ledge at one end of the pool. An outdoor kitchen was designed for the pool area patio and another smaller stand-alone grill was provided at the main house. Mature plantings were added surrounding the house, driveway and outbuildings to create a luxuriant setting for the quaint farmhouse styled home. Mature apple trees were planted along the driveway between the barn and the main house to provide fruit for the family. A custom designed bridge and wood railing system was added along the entry drive where a detention pond overflow connected to an existing pond.
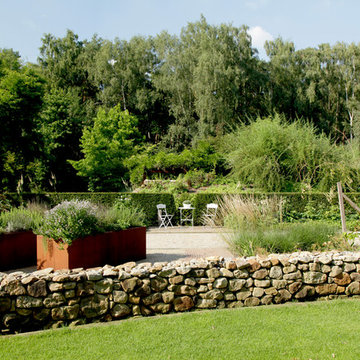
Fotografin Daniela Toman
Idéer för en lantlig trädgård, med en stödmur
Idéer för en lantlig trädgård, med en stödmur
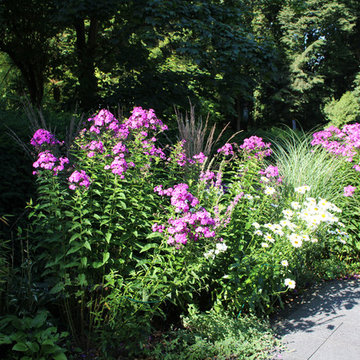
Garten vor Baubeginn
Foto på en stor lantlig trädgård i full sol på sommaren, med en stödmur och naturstensplattor
Foto på en stor lantlig trädgård i full sol på sommaren, med en stödmur och naturstensplattor
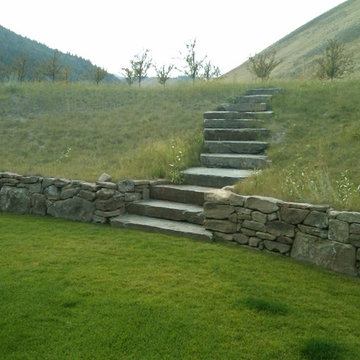
The landscaping fades gently into the surrounding natural prairie. Stone steps lead from the yard into a newly planted dwarf apple orchard.
Bild på en mycket stor lantlig trädgård i full sol i slänt, med en stödmur och naturstensplattor
Bild på en mycket stor lantlig trädgård i full sol i slänt, med en stödmur och naturstensplattor
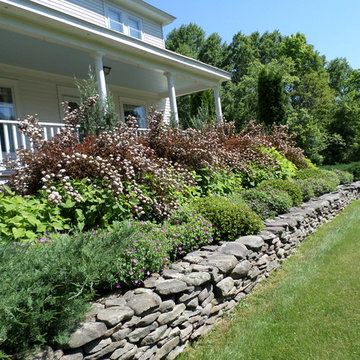
Idéer för mellanstora lantliga trädgårdar i full sol framför huset, med en stödmur och marktäckning
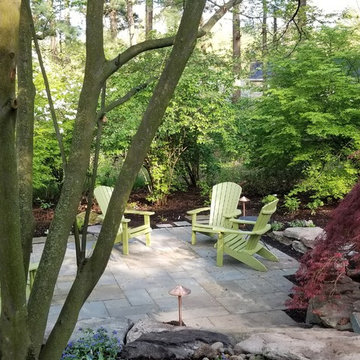
A fantastic outdoor entertaining area next to the spring house on this beautiful historic Doylestown property. Boulder walls and steps were used to fix the grade and a bluestone patio makes a great area for a fire pit and entertaining.
Nick Pugliese
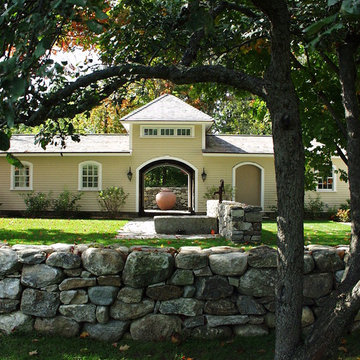
Exempel på en stor lantlig gårdsplan i delvis sol på sommaren, med en stödmur och naturstensplattor
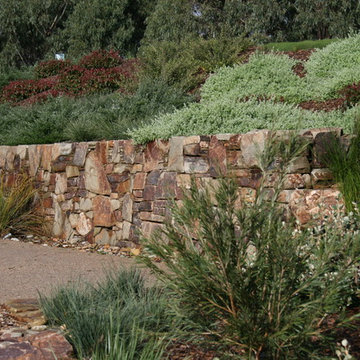
This beautiful rural landscape garden is situated in a stunning location within the Otway ranges. Due to the high rainfall, and slope of the site, water was an issue. A paved driveway channels the water into a natural water feature has been installed, which runs under the house walkway. Quality pool paving and decking, and a large amount of natural stone walling has been landscaped at this property. Large stones have been located as stone features throughout to make a stunning and first class landscape.
This premium water feature in this rural landscape garden won Feature in Landscape at the Victorian Landscape Awards 2014.
Landscape Victoria Award WinnerJudges’ comments are as follows:
“This installation has successfully provided a link across the Landscape via a well thought through design approach that addresses both functional and aesthetic challenges. The result is a feature in the landscape that can be enjoyed from different vantage points within the home.”
– Landscape Victoria Judge, Grant Saltmarsh– Landscape Victoria Awards
Extra information
Design by Ocean Road Landscaping and Facet Design
Rural landscape garden
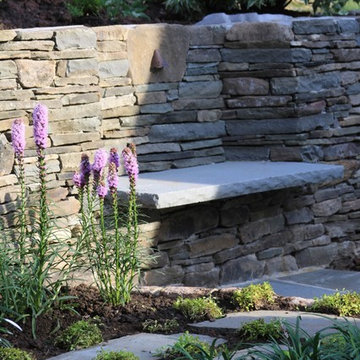
Madlinger Exterior Design-
Natural stone masonry constructed retaining wall with bluestone floating bench built into stone wall. Floating bench to be illuminated at night with a LED light installed above the bench and under the bench for a dramatic finish in New Jersey
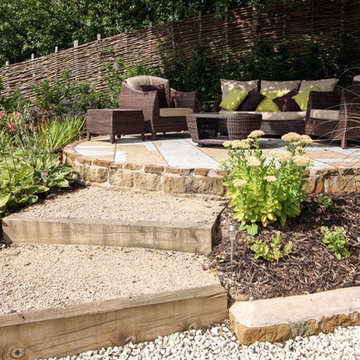
Secluded outdoor seating area.
Sally Evans Photography
Idéer för en stor lantlig formell trädgård i full sol i slänt på sommaren, med en stödmur och naturstensplattor
Idéer för en stor lantlig formell trädgård i full sol i slänt på sommaren, med en stödmur och naturstensplattor
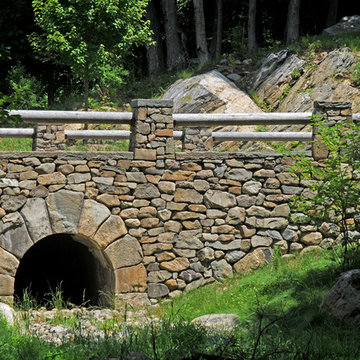
Photos by Barbara Wilson. Bedford equine compound. Mock stone bridge created along the mile long entry drive.
A lovely equine compound was created out of a 35 acre woodland in Bedford Corners. The design team helped the owners create the home of their dreams out of a parcel with dense woodlands, a pond and NY State wetlands. Barbara was part of the team that helped coordinate local and state wetland permits for building a mile long driveway to the future house site thru wetlands and around an existing pond. She facilitated the layout of the horse paddocks, by obtaining tree permits to clear almost 5 acres for the future grazing areas and an outdoor riding ring. She then supervised the entire development of the landscape on the property. Fences were added enclosing the paddocks. A swimming pool and pool house were laid out to allow easy access to the house without blocking views to the adjacent woodlands. A custom spa was carved out of a piece of ledge at one end of the pool. An outdoor kitchen was designed for the pool area patio and another smaller stand-alone grill was provided at the main house. Mature plantings were added surrounding the house, driveway and outbuildings to create a luxuriant setting for the quaint farmhouse styled home. Mature apple trees were planted along the driveway between the barn and the main house to provide fruit for the family. A custom designed bridge and wood railing system was added along the entry drive where a detention pond overflow connected to an existing pond.
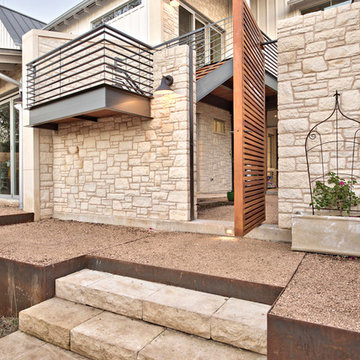
Casey Fry
Inredning av en lantlig mycket stor formell trädgård i full sol längs med huset på våren, med en stödmur och grus
Inredning av en lantlig mycket stor formell trädgård i full sol längs med huset på våren, med en stödmur och grus
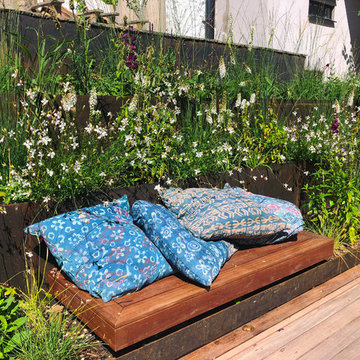
Inredning av en lantlig mellanstor trädgård i full sol i slänt på sommaren, med en stödmur och naturstensplattor
591 foton på lantligt utomhusdesign, med en stödmur
3






