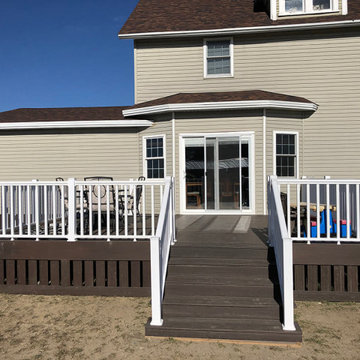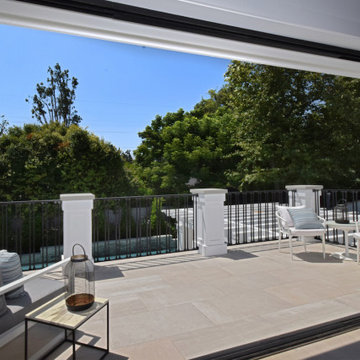112 foton på lantligt utomhusdesign, med räcke i flera material
Sortera efter:
Budget
Sortera efter:Populärt i dag
21 - 40 av 112 foton
Artikel 1 av 3
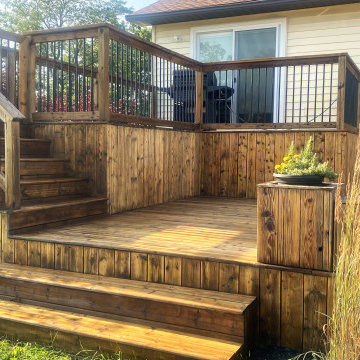
Introducing our latest project: a stunning two-level wooden deck seamlessly integrated with a charming farmhouse. Crafted with precision, the deck offers a seamless indoor-outdoor transition, enhanced by aluminum baluster railings that ensure safety and durability. Our design also includes built-in flower boxes, inviting homeowners to adorn the deck with vibrant flowers and fragrant herbs. This project exemplifies our commitment to crafting functional yet beautiful outdoor spaces that capture the essence of natural living.
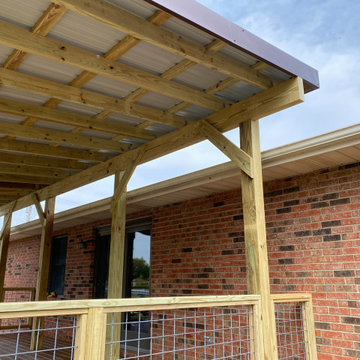
Inredning av en lantlig stor terrass på baksidan av huset, med en pergola och räcke i flera material
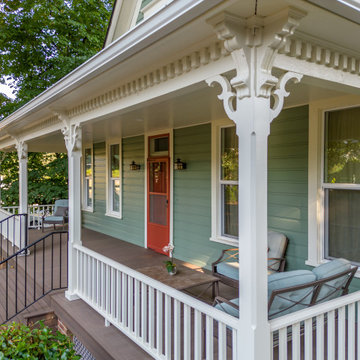
When we first saw this 1850's farmhouse, the porch was dangerously fragile and falling apart. It had an unstable foundation; rotting columns, handrails, and stairs; and the ceiling had a sag in it, indicating a potential structural problem. The homeowner's goal was to create a usable outdoor living space, while maintaining and respecting the architectural integrity of the home.
We began by shoring up the porch roof structure so we could completely deconstruct the porch itself and what was left of its foundation. From the ground up, we rebuilt the whole structure, reusing as much of the original materials and millwork as possible. Because many of the 170-year-old decorative profiles aren't readily available today, our team of carpenters custom milled the majority of the new corbels, dentil molding, posts, and balusters. The porch was finished with some new lighting, composite decking, and a tongue-and-groove ceiling.
The end result is a charming outdoor space for the homeowners to welcome guests, and enjoy the views of the old growth trees surrounding the home.
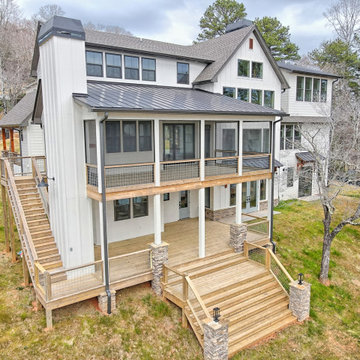
This large custom Farmhouse style home features Hardi board & batten siding, cultured stone, arched, double front door, custom cabinetry, and stained accents throughout.
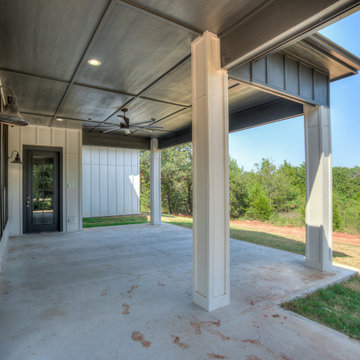
Rear Covered Porch/Lanai of Crystal Falls. View plan THD-8677: https://www.thehousedesigners.com/plan/crystal-falls-8677/
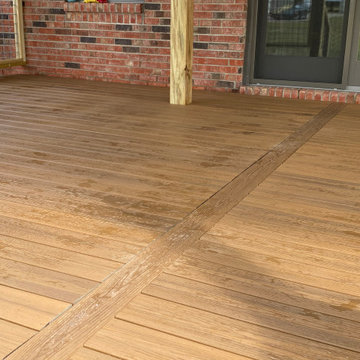
Exempel på en stor lantlig terrass på baksidan av huset, med en pergola och räcke i flera material
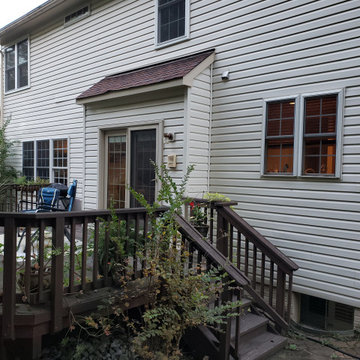
We have an existing 14'x20' deck that we'd like replaced with an expanded composite deck (about 14 x 26') with a 6' open deck and the remaining part a sunroom/enclosed porch with Eze-Breeze. Our schedule is flexible, but we want quality, responsive folks to do the job. And we want low maintenance, so Trex Transcend+ or TimberTek would work. As part of the job, we would want the contractor to replace the siding on the house that would be covered by new sunroom/enclosed deck (we understand the covers may not be a perfect match). This would include removing an intercom system and old lighting system. We would want the contractor to be one-stop shopping for us, not require us to find an electrician or pull permits. The sunroom/porch would need one fan and two or four skylights. Gable roof is preferred. The sunroom should have two doors -- one on the left side to the open deck portion (for grilling) and one to a 4-6' (approx) landing that transitions to a stairs. The landing and stairs would be included and be from the same composite material. The deck (on which sits the sunroom/closed porch) would need to be about 3' off the ground and should be close in elevation to the base of the door from the house -- i.e. walk out the house and into the sunroom with little or no bump.
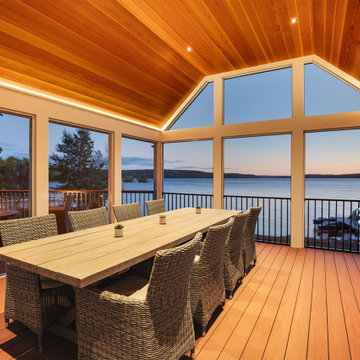
Exempel på en stor lantlig terrass på baksidan av huset, med utekök och räcke i flera material
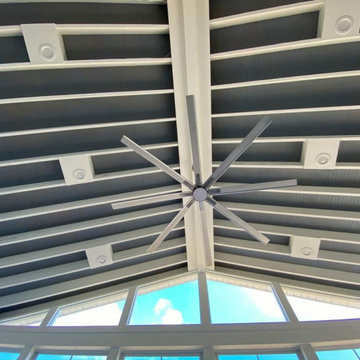
Custom three-season room porch in Waxhaw, NC by Deck Plus.
The porch features a gable roof, an interior with an open rafter ceiling finish with an outdoor kitchen, and an integrated outdoor kitchen.
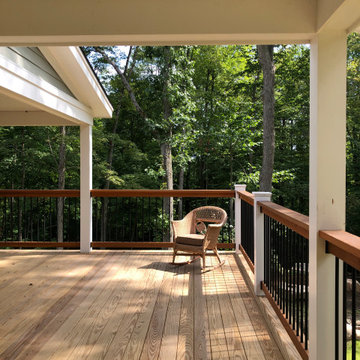
The wraparound porch has an open corner for sitting in the sun and brightening the living room.
Idéer för en stor lantlig veranda längs med huset, med naturstensplattor, takförlängning och räcke i flera material
Idéer för en stor lantlig veranda längs med huset, med naturstensplattor, takförlängning och räcke i flera material
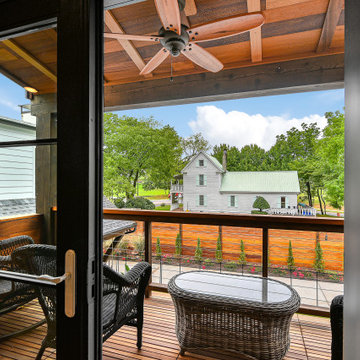
Upstairs balcony overlooking the pool courtyard.
Lantlig inredning av en stor balkong, med takförlängning och räcke i flera material
Lantlig inredning av en stor balkong, med takförlängning och räcke i flera material
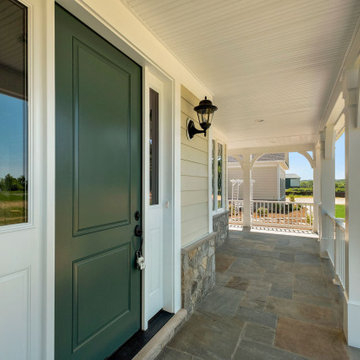
Idéer för en mellanstor lantlig veranda framför huset, med takförlängning, naturstensplattor och räcke i flera material
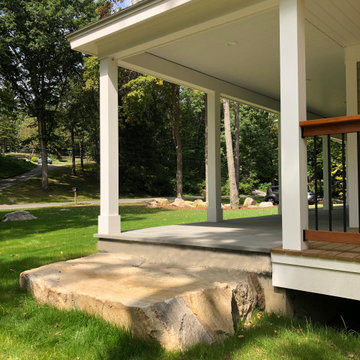
The natural stone step was found on site.
Inspiration för en stor lantlig veranda längs med huset, med naturstensplattor, takförlängning och räcke i flera material
Inspiration för en stor lantlig veranda längs med huset, med naturstensplattor, takförlängning och räcke i flera material
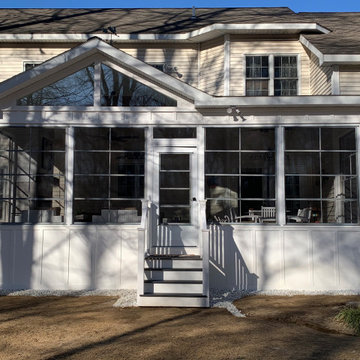
Back of home Before
Foto på en mellanstor lantlig innätad veranda, med trädäck, takförlängning och räcke i flera material
Foto på en mellanstor lantlig innätad veranda, med trädäck, takförlängning och räcke i flera material
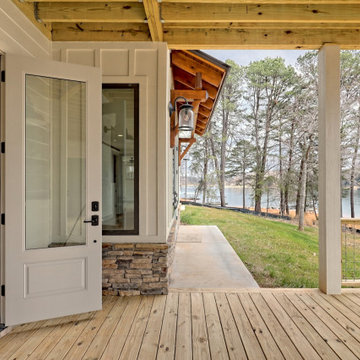
This large custom Farmhouse style home features Hardie board & batten siding, cultured stone, arched, double front door, custom cabinetry, and stained accents throughout.
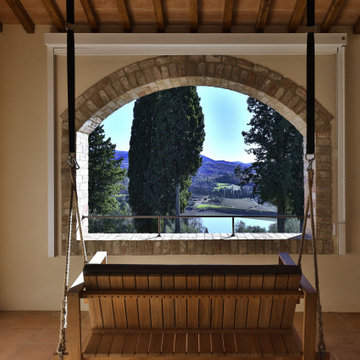
Loggia al piano primo del casale con vista
Exempel på en stor lantlig veranda framför huset, med marksten i tegel, takförlängning och räcke i flera material
Exempel på en stor lantlig veranda framför huset, med marksten i tegel, takförlängning och räcke i flera material
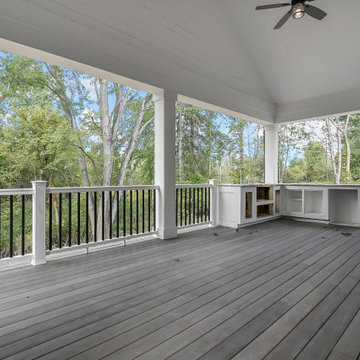
Foto på en lantlig veranda på baksidan av huset, med utekök, takförlängning och räcke i flera material
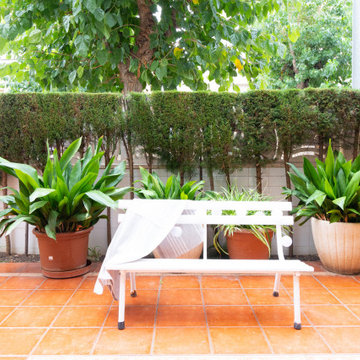
Idéer för mellanstora lantliga terrasser insynsskydd, med räcke i flera material
112 foton på lantligt utomhusdesign, med räcke i flera material
2






