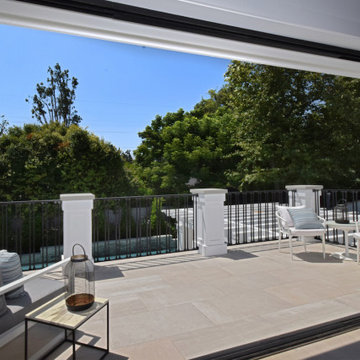113 foton på lantligt utomhusdesign, med räcke i flera material
Sortera efter:
Budget
Sortera efter:Populärt i dag
41 - 60 av 113 foton
Artikel 1 av 3
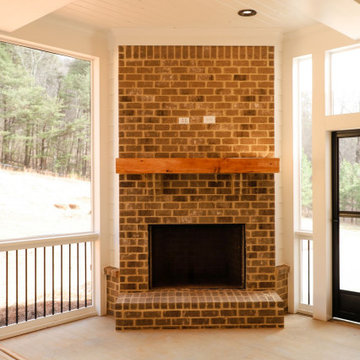
This handsome, three-car garage modern two-story farmhouse home was built on our client's lot in Northeast Georgia. The front entrance features a covered front porch with stone paved flooring and a vaulted wood inlaid ceiling.
The kitchen is equipped with polished stainless steel appliances. The family room was designed with a stacked-stone fireplace. There are hardwood floors throughout the living areas.
The master bedroom has a craftsmen tray ceiling. The master bath features his-and- hers vanities, a walk-in shower and separate tub. The home has a bonus room on the second floor. The outdoor living space includes a covered patio with an outdoor fireplace.
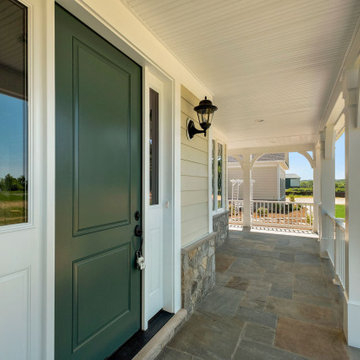
Idéer för en mellanstor lantlig veranda framför huset, med takförlängning, naturstensplattor och räcke i flera material
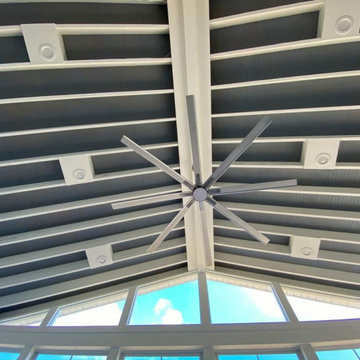
Custom three-season room porch in Waxhaw, NC by Deck Plus.
The porch features a gable roof, an interior with an open rafter ceiling finish with an outdoor kitchen, and an integrated outdoor kitchen.
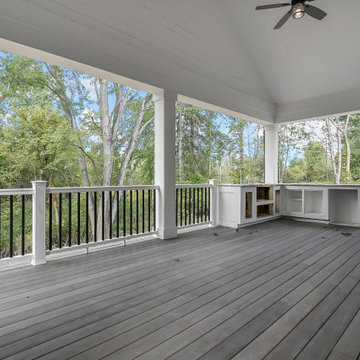
Foto på en lantlig veranda på baksidan av huset, med utekök, takförlängning och räcke i flera material
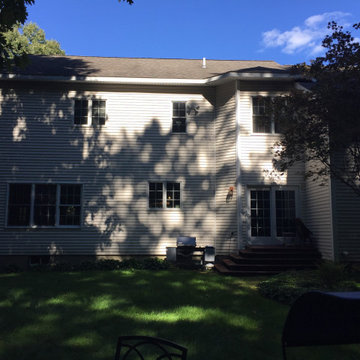
Back of home Before
Idéer för att renovera en mellanstor lantlig innätad veranda, med trädäck, takförlängning och räcke i flera material
Idéer för att renovera en mellanstor lantlig innätad veranda, med trädäck, takförlängning och räcke i flera material
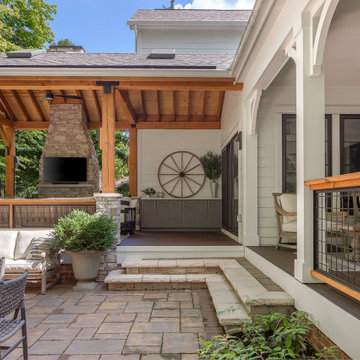
Midwest modern farmhouse porch addition with stone fireplace.
Inspiration för stora lantliga verandor på baksidan av huset, med en eldstad, marksten i betong, takförlängning och räcke i flera material
Inspiration för stora lantliga verandor på baksidan av huset, med en eldstad, marksten i betong, takförlängning och räcke i flera material
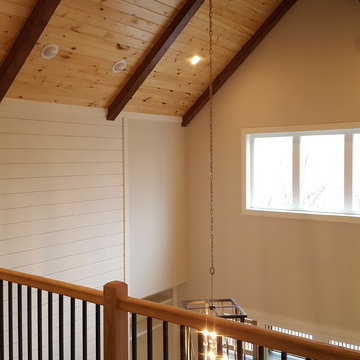
Bill Hughes
Inspiration för en mellanstor lantlig balkong, med räcke i flera material
Inspiration för en mellanstor lantlig balkong, med räcke i flera material
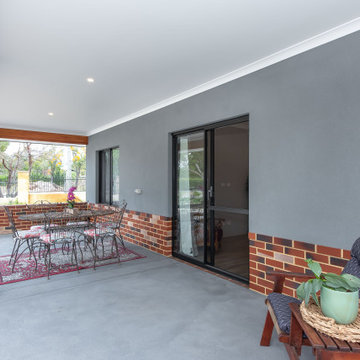
Inspiration för lantliga verandor på baksidan av huset, med betongplatta, takförlängning och räcke i flera material
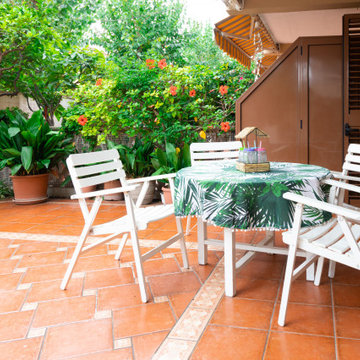
Idéer för att renovera en mellanstor lantlig terrass insynsskydd, med räcke i flera material
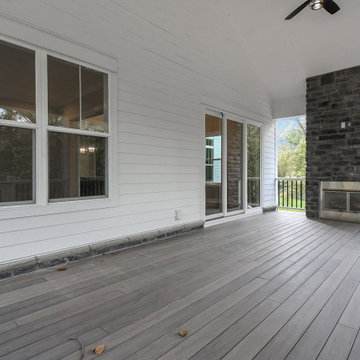
Inspiration för lantliga verandor på baksidan av huset, med en eldstad, takförlängning och räcke i flera material
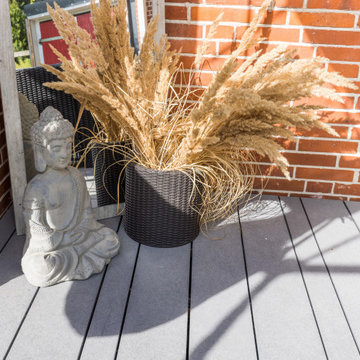
Dank des speziellen Herstellungsverfahrens fühlt sich die Oberfläche weich an. Perfekt für nackte Füße und spielende Kinder.
Foto på en mellanstor lantlig terrass längs med huset, med en pergola och räcke i flera material
Foto på en mellanstor lantlig terrass längs med huset, med en pergola och räcke i flera material
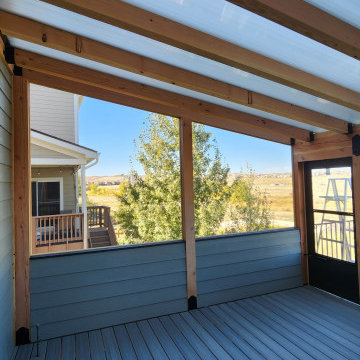
Experience the epitome of Colorado outdoor living with this magnificent cedar pergola, custom-designed and built by Freedom Contractors. Anchored off the second story of the home, this pergola extends your living space into the natural beauty of the outdoors. Its robust structure is crowned with a polycarbonate roof covering, chosen specifically for its resilience to Colorado's unique climate. This innovative material offers protection from the sun's UV rays while allowing soft, natural light to filter through, ensuring your space remains bright yet comfortable throughout the year. It stands up admirably to the hail, snow, and temperature fluctuations that are common in the region, providing an all-season retreat without sacrificing the view of the clear blue skies.
Below this architectural marvel is a newly installed custom composite wood deck, promising enduring elegance with minimal maintenance. The composite material is known for its resistance to the elements, warding off rot, mildew, and wear that often afflict traditional wood decking in variable weather. Together, the pergola and decking create an inviting ambiance perfect for relaxing or entertaining, making it a proud addition to any Colorado home.
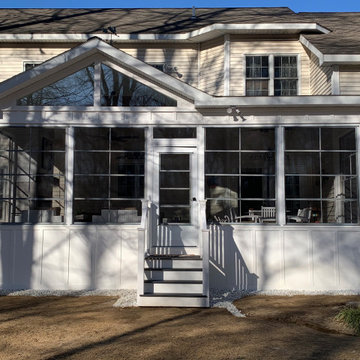
Back of home Before
Foto på en mellanstor lantlig innätad veranda, med trädäck, takförlängning och räcke i flera material
Foto på en mellanstor lantlig innätad veranda, med trädäck, takförlängning och räcke i flera material
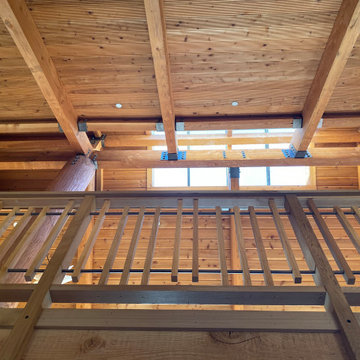
The upper level includes living spaces in oposite corners, with the master suite on the south (left) and a guest office, studio/study on the right connected by a bridge.
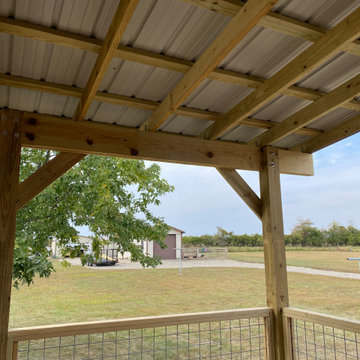
Inspiration för stora lantliga terrasser på baksidan av huset, med en pergola och räcke i flera material
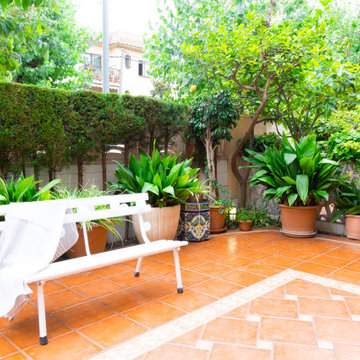
Inredning av en lantlig mellanstor terrass insynsskydd, med räcke i flera material
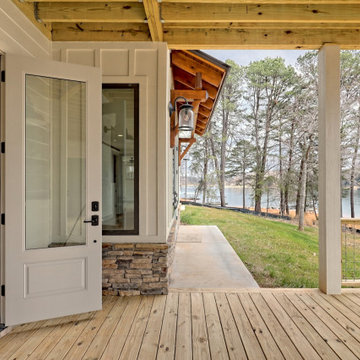
This large custom Farmhouse style home features Hardie board & batten siding, cultured stone, arched, double front door, custom cabinetry, and stained accents throughout.
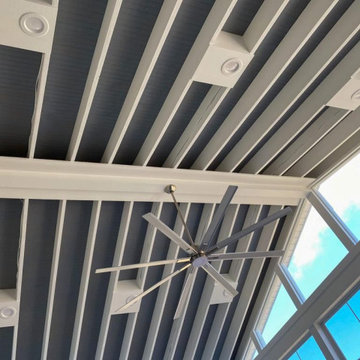
Custom three-season room porch in Waxhaw, NC by Deck Plus.
The porch features a gable roof, an interior with an open rafter ceiling finish with an outdoor kitchen, and an integrated outdoor kitchen.
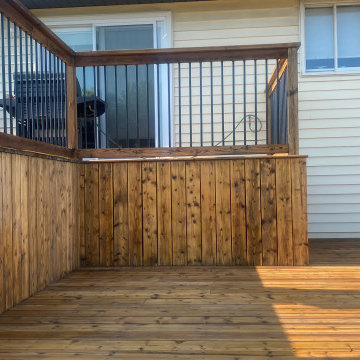
Introducing our latest project: a stunning two-level wooden deck seamlessly integrated with a charming farmhouse. Crafted with precision, the deck offers a seamless indoor-outdoor transition, enhanced by aluminum baluster railings that ensure safety and durability. Our design also includes built-in flower boxes, inviting homeowners to adorn the deck with vibrant flowers and fragrant herbs. This project exemplifies our commitment to crafting functional yet beautiful outdoor spaces that capture the essence of natural living.
113 foton på lantligt utomhusdesign, med räcke i flera material
3






