1 157 foton på lantligt vardagsrum, med en fristående TV
Sortera efter:
Budget
Sortera efter:Populärt i dag
141 - 160 av 1 157 foton
Artikel 1 av 3
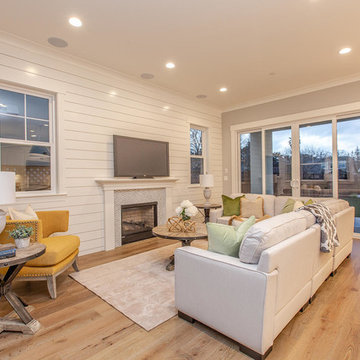
Idéer för att renovera ett mellanstort lantligt allrum med öppen planlösning, med grå väggar, mellanmörkt trägolv, en standard öppen spis, en spiselkrans i trä, en fristående TV och brunt golv
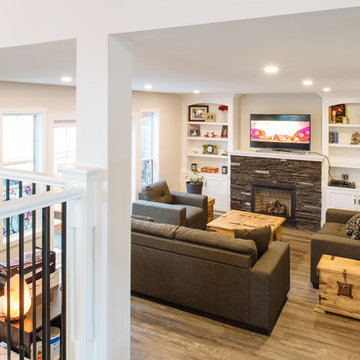
Revival Arts Photography Clients enjoys their time with friends and family or watching a movie with their kids. Storage for books and media entertainment provided. A gas fireplace allows warmth and comfort on chilly evenings.
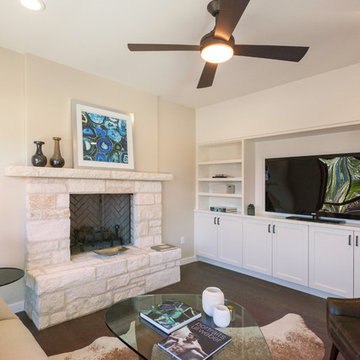
The Goldenwood Guest House is the first phase of a larger estate multi-phase project with the clients are moving into the renovated guest house as we start construction on the main house renovation and addition soon. This is a whole-house renovation to an existing 750sf guest cottage settled near the existing main residence. The property is located West of Austin in Driftwood, TX and the cottage strives to capture a sense of refined roughness. The layout maximizes efficiency in the small space with built-in cabinet storage and shelving in the living room and kitchen. Each space is softly day lit and the open floor plan of the Living, Dining, and Kitchen allows the spaces to feel expansive without sacrificing privacy to the bedroom and restroom. Photo by Ryan Farnau.
See our video walk-through: http://youtu.be/lx9wTAm7J-8
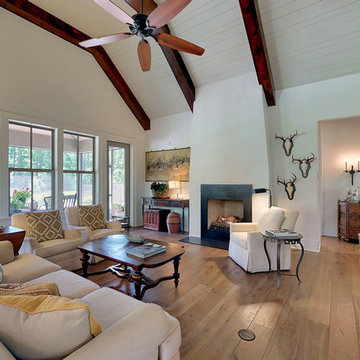
Lofty vaulted ceiling features exposed wood beams and painted shiplap. Floors are wide-planked, French oak wood. The European-design oversized fireplace has a black marble surround and thick plaster. The wide bank of windows lets in natural light throughout the day.
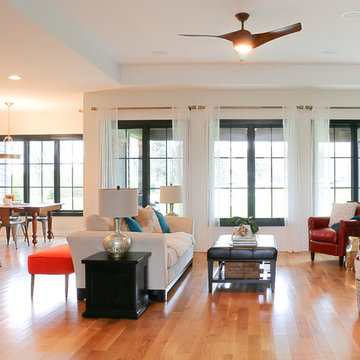
Photos by Focus-Pocus
Foto på ett mellanstort lantligt allrum med öppen planlösning, med vita väggar, ljust trägolv, en standard öppen spis, en spiselkrans i sten och en fristående TV
Foto på ett mellanstort lantligt allrum med öppen planlösning, med vita väggar, ljust trägolv, en standard öppen spis, en spiselkrans i sten och en fristående TV

The full-height drywall fireplace incorporates a 150-year-old reclaimed hand-hewn beam for the mantle. The clean and simple gas fireplace design was inspired by a Swedish farmhouse and became the focal point of the modern farmhouse great room.
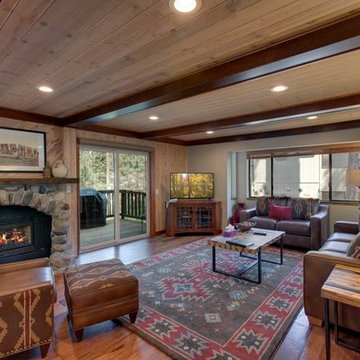
Lantlig inredning av ett mellanstort allrum med öppen planlösning, med ett finrum, beige väggar, ljust trägolv, en standard öppen spis, en spiselkrans i sten, en fristående TV och brunt golv
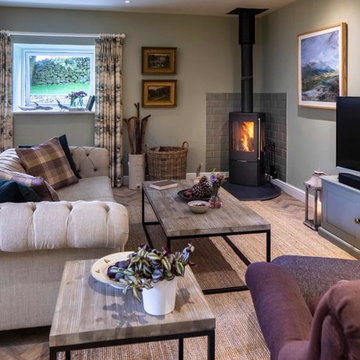
Warm and cosy country style living room in soft sage grey/green and heather shades to reflect the local moorland colours. Curtains in Voyage 'Heather Moors' fabric, wool check cushions by 'Moon'. Tables from 'Loaf'
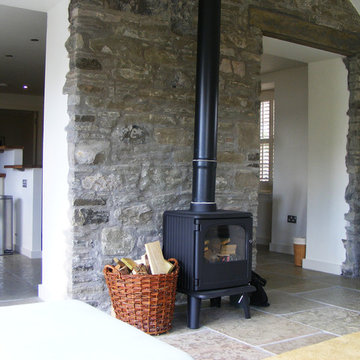
Idéer för att renovera ett mellanstort lantligt allrum med öppen planlösning, med vita väggar, klinkergolv i keramik, en öppen vedspis, en spiselkrans i sten och en fristående TV
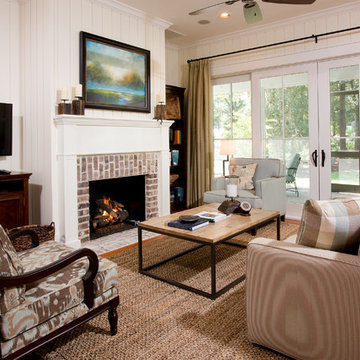
Idéer för att renovera ett lantligt allrum med öppen planlösning, med gula väggar, mellanmörkt trägolv, en standard öppen spis, en spiselkrans i tegelsten och en fristående TV
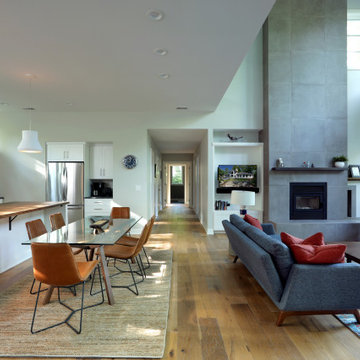
Foto på ett mellanstort lantligt allrum med öppen planlösning, med grå väggar, ljust trägolv, en standard öppen spis, en spiselkrans i betong och en fristående TV
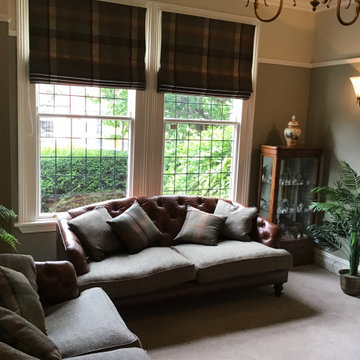
Artificial green plants create a Victorian atmosphere.
A china cabinet gives the room a traditional feel and allows my client to display her precious collection of cut glass.
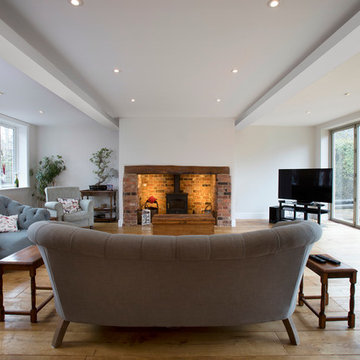
The plans added a ground and first floor rear/side extension. Overall this increased the size of the usable living space by approximately 110 mts2. consisting lounge, master bed and ensuite, bed 2 and ensuite. Windows and doors have been replaced, electrics and plumbing upgraded, re-plastered and decorated.
Every element of this project has individual style and glamour. The client is artistic, specific with a clear eye for interior design. There are features in every room, a grand fireplace with log burner, oak reclaimed double door set, bespoke oak clad steels, feature high roof beams and lighting.
The walk finishes as you leave the rear of the property via a 5.3mtr bi-folding wooden door into a designed masterpiece of patio, feature walls and lighting as you walk over the reclaimed iron bridge yorkstone and walk up the steps to the freshly laid garden.
Turning around this wonderful new addition is described as viewing perfection.
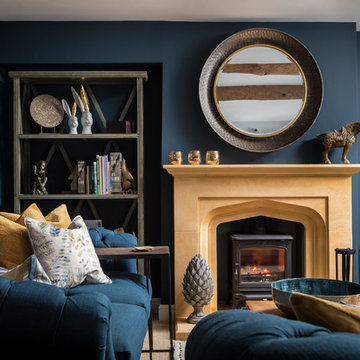
Lantlig inredning av ett stort separat vardagsrum, med ett finrum, blå väggar, en öppen vedspis, en spiselkrans i sten, en fristående TV och brunt golv
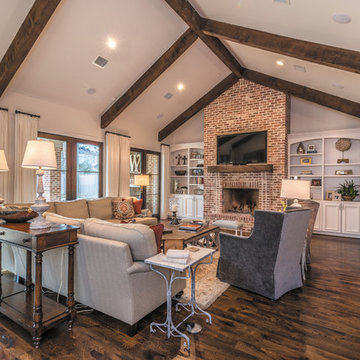
An elegant country style home featuring high ceilings, dark wood floors and classic French doors that are complimented with dark wood beams. Custom brickwork runs throughout the interior and exterior of the home that brings a unique rustic farmhouse element.
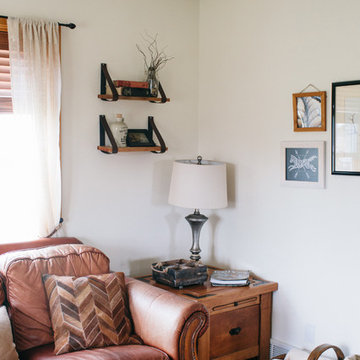
Photo: A Darling Felicity Photography © 2015 Houzz
Inspiration för mellanstora lantliga separata vardagsrum, med vita väggar, mellanmörkt trägolv, en öppen vedspis, en spiselkrans i trä och en fristående TV
Inspiration för mellanstora lantliga separata vardagsrum, med vita väggar, mellanmörkt trägolv, en öppen vedspis, en spiselkrans i trä och en fristående TV
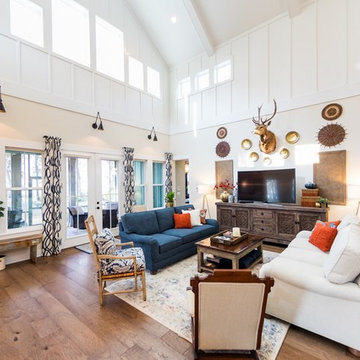
This river front farmhouse is located on the St. Johns River in St. Augustine Florida. The two-toned exterior color palette invites you inside to see the warm, vibrant colors that complement the rustic farmhouse design. This 4 bedroom, 3 1/2 bath home features a two story plan with a downstairs master suite. Rustic wood floors, porcelain brick tiles and board & batten trim work are just a few the details that are featured in this home. The kitchen features Thermador appliances, two cabinet finishes and Zodiac countertops. A true "farmhouse" lovers delight!
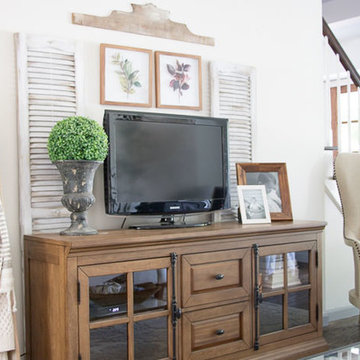
Deb Foglia, www.seekinglavenderlane.com
TV Console: Octavia 62" TV Console
Chair: Logan Accent Chair
Exempel på ett mycket stort lantligt allrum med öppen planlösning, med vita väggar, mörkt trägolv, en fristående TV och brunt golv
Exempel på ett mycket stort lantligt allrum med öppen planlösning, med vita väggar, mörkt trägolv, en fristående TV och brunt golv
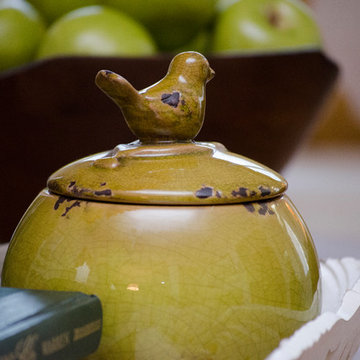
This French Country open concept living room and dining room share a cheery red, yellow and green color scheme.
Inredning av ett lantligt mellanstort allrum med öppen planlösning, med beige väggar, en standard öppen spis, en spiselkrans i sten, en fristående TV och mellanmörkt trägolv
Inredning av ett lantligt mellanstort allrum med öppen planlösning, med beige väggar, en standard öppen spis, en spiselkrans i sten, en fristående TV och mellanmörkt trägolv
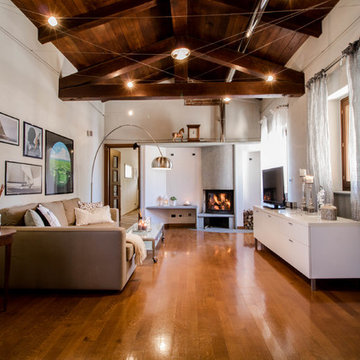
Foto på ett stort lantligt allrum med öppen planlösning, med en fristående TV, vita väggar, en öppen vedspis, en spiselkrans i metall, mellanmörkt trägolv och orange golv
1 157 foton på lantligt vardagsrum, med en fristående TV
8