1 157 foton på lantligt vardagsrum, med en fristående TV
Sortera efter:
Budget
Sortera efter:Populärt i dag
121 - 140 av 1 157 foton
Artikel 1 av 3
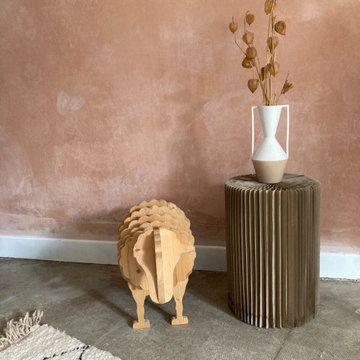
Février 2021 : à l'achat la maison est inhabitée depuis 20 ans, la dernière fille en vie du couple qui vivait là est trop fatiguée pour continuer à l’entretenir, elle veut vendre à des gens qui sont vraiment amoureux du lieu parce qu’elle y a passé toute son enfance et que ses parents y ont vécu si heureux… la maison vaut une bouchée de pain, mais elle est dans son jus, il faut tout refaire. Elle est très encombrée mais totalement saine. Il faudra refaire l’électricité c’est sûr, les fenêtres aussi. Il est entendu avec les vendeurs que tout reste, meubles, vaisselle, tout. Car il y a là beaucoup à jeter mais aussi des trésors dont on va faire des merveilles...
3 ans plus tard, beaucoup d’huile de coude et de réflexions pour customiser les meubles existants, les compléter avec peu de moyens, apporter de la lumière et de la douceur, désencombrer sans manquer de rien… voilà le résultat.
Et on s’y sent extraordinairement bien, dans cette délicieuse maison de campagne.
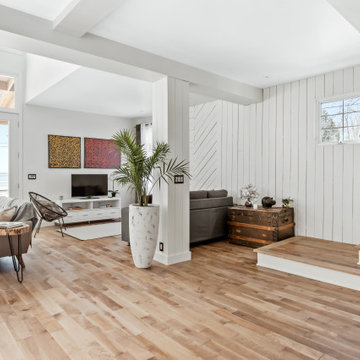
Salon / Living Room
Idéer för att renovera ett stort lantligt allrum med öppen planlösning, med ett finrum, vita väggar, mellanmörkt trägolv, en standard öppen spis, en spiselkrans i sten, en fristående TV och brunt golv
Idéer för att renovera ett stort lantligt allrum med öppen planlösning, med ett finrum, vita väggar, mellanmörkt trägolv, en standard öppen spis, en spiselkrans i sten, en fristående TV och brunt golv
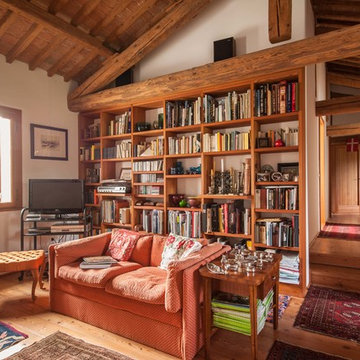
Inspiration för ett lantligt vardagsrum, med ett bibliotek, vita väggar, ljust trägolv och en fristående TV

Salvaged barn wood was transformed into these rustic double sliding barn doors that separate the transition into the master suite.
Photo Credit - Studio Three Beau
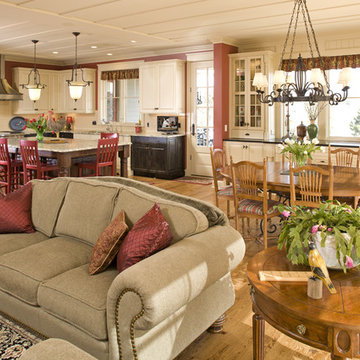
Photography: Landmark Photography
Idéer för stora lantliga allrum med öppen planlösning, med röda väggar, ljust trägolv, ett finrum, en standard öppen spis, en spiselkrans i tegelsten och en fristående TV
Idéer för stora lantliga allrum med öppen planlösning, med röda väggar, ljust trägolv, ett finrum, en standard öppen spis, en spiselkrans i tegelsten och en fristående TV
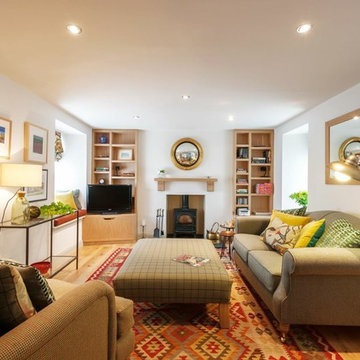
Idéer för ett mellanstort lantligt separat vardagsrum, med ett finrum, vita väggar, ljust trägolv, en öppen vedspis, en spiselkrans i metall och en fristående TV
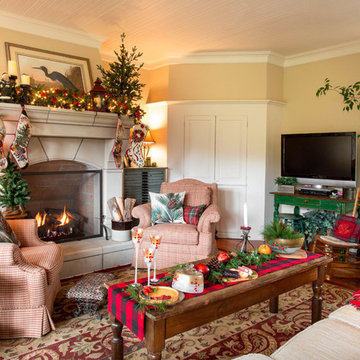
Rikki Snyder © 2018 Houzz
Idéer för lantliga vardagsrum, med beige väggar, mörkt trägolv, en standard öppen spis, en fristående TV och brunt golv
Idéer för lantliga vardagsrum, med beige väggar, mörkt trägolv, en standard öppen spis, en fristående TV och brunt golv
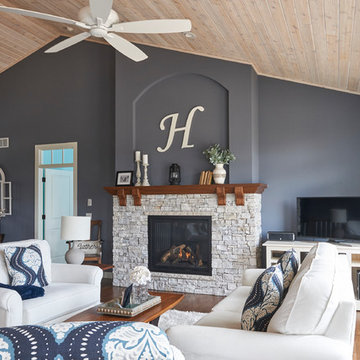
Idéer för ett mellanstort lantligt allrum med öppen planlösning, med ett finrum, grå väggar, mellanmörkt trägolv, en standard öppen spis, en spiselkrans i sten, en fristående TV och brunt golv
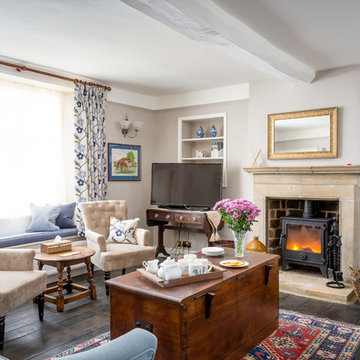
Oliver Grahame Photography - shot for Character Cottages.
This is a 5 bedroom cottage to rent in Blockley that sleeps 10.
For more info see - https://www.character-cottages.co.uk/all-properties/cotswolds-all/halfway-house-blockley
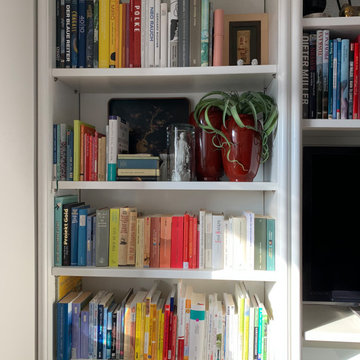
Es sollte ein Zimmer für die ganze Familie werden: zum Fernsehen, Lesen und Schmökern. Mit dem ausziehbaren Sofa verwandelt es sich auch ganz schnell in ein Gästezimmer. Weil das Zimmer sehr klein ist, haben wir uns für eine Fototapete entschieden, die mehr optische Tiefe vermittelt.
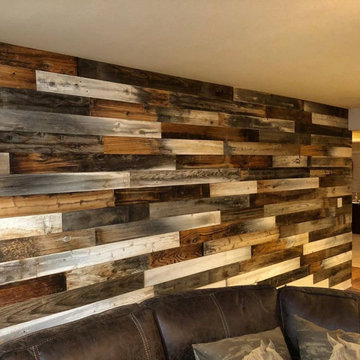
Bild på ett stort lantligt separat vardagsrum, med grå väggar, heltäckningsmatta, en fristående TV och grått golv
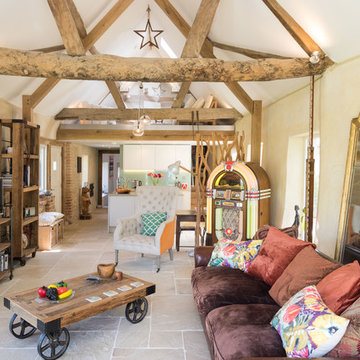
Hayley Watkins Photography
Idéer för ett lantligt allrum med öppen planlösning, med beiget golv, beige väggar och en fristående TV
Idéer för ett lantligt allrum med öppen planlösning, med beiget golv, beige väggar och en fristående TV
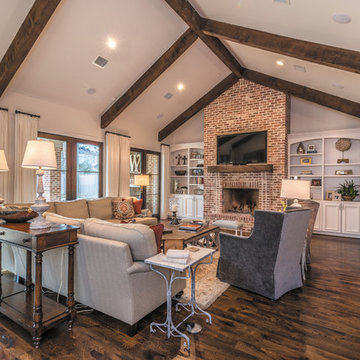
An elegant country style home featuring high ceilings, dark wood floors and classic French doors that are complimented with dark wood beams. Custom brickwork runs throughout the interior and exterior of the home that brings a unique rustic farmhouse element.
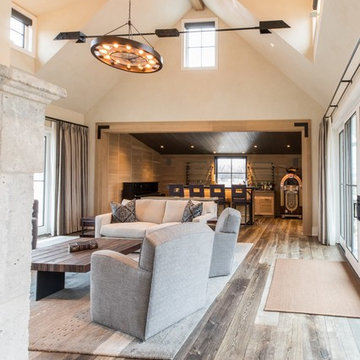
This gracious entertaining space is a wing separate from family spaces. It has large patio doors to the farm and the courtyard letting light in from every angle.
Photos by Katie Basil Photography
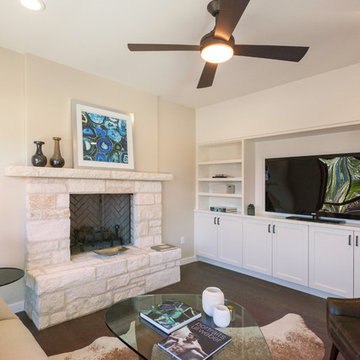
The Goldenwood Guest House is the first phase of a larger estate multi-phase project with the clients are moving into the renovated guest house as we start construction on the main house renovation and addition soon. This is a whole-house renovation to an existing 750sf guest cottage settled near the existing main residence. The property is located West of Austin in Driftwood, TX and the cottage strives to capture a sense of refined roughness. The layout maximizes efficiency in the small space with built-in cabinet storage and shelving in the living room and kitchen. Each space is softly day lit and the open floor plan of the Living, Dining, and Kitchen allows the spaces to feel expansive without sacrificing privacy to the bedroom and restroom. Photo by Ryan Farnau.
See our video walk-through: http://youtu.be/lx9wTAm7J-8
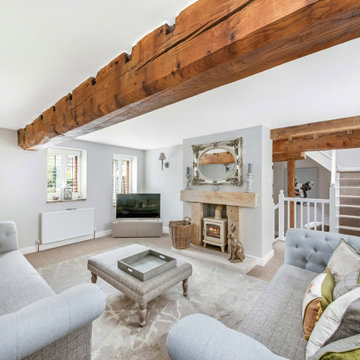
House photography in West Yorkshire. Property photographer in Huddersfield.
Inspiration för lantliga separata vardagsrum, med grå väggar, heltäckningsmatta, en öppen vedspis, en fristående TV och grått golv
Inspiration för lantliga separata vardagsrum, med grå väggar, heltäckningsmatta, en öppen vedspis, en fristående TV och grått golv
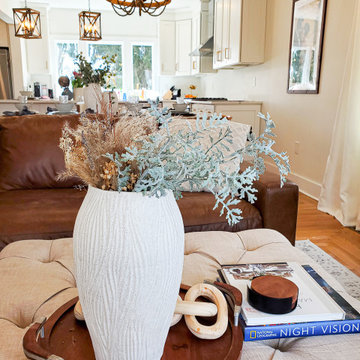
The Caramel Modern Farmhouse design is one of our fan favorites. There are so many things to love. This home was renovated to have an open first floor that allowed the clients to see all the way to their kitchen space. The homeowners were young parents and wanted a space that was multi-functional yet toddler-friendly. By incorporating a play area in the living room and all baby proof furniture and finishes, we turned this vintage home into a modern dream.
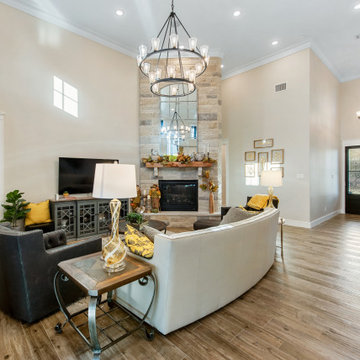
The foyer opens to a spacious living room, where clerestory windows bring in more lovely sunlight and view of the trees. A corner fireplace makes a cozy focal point, and is viewable from the adjacent dining room and kitchen. Entry on the left to the master suite and hall on the right to secondary bedrooms, baths and laundry.
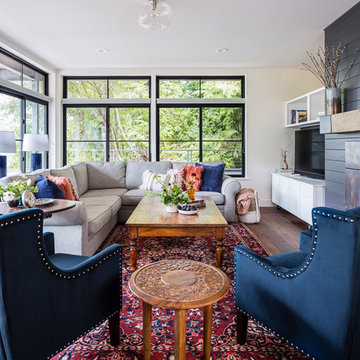
Set within one of Mercer Island’s many embankments is an RW Anderson Homes new build that is breathtaking. Our clients set their eyes on this property and saw the potential despite the overgrown landscape, steep and narrow gravel driveway, and the small 1950’s era home. To not forget the true roots of this property, you’ll find some of the wood salvaged from the original home incorporated into this dreamy modern farmhouse.
Building this beauty went through many trials and tribulations, no doubt. From breaking ground in the middle of winter to delays out of our control, it seemed like there was no end in sight at times. But when this project finally came to fruition - boy, was it worth it!
The design of this home was based on a lot of input from our clients - a busy family of five with a vision for their dream house. Hardwoods throughout, familiar paint colors from their old home, marble countertops, and an open concept floor plan were among some of the things on their shortlist. Three stories, four bedrooms, four bathrooms, one large laundry room, a mudroom, office, entryway, and an expansive great room make up this magnificent residence. No detail went unnoticed, from the custom deck railing to the elements making up the fireplace surround. It was a joy to work on this project and let our creative minds run a little wild!
---
Project designed by interior design studio Kimberlee Marie Interiors. They serve the Seattle metro area including Seattle, Bellevue, Kirkland, Medina, Clyde Hill, and Hunts Point.
For more about Kimberlee Marie Interiors, see here: https://www.kimberleemarie.com/
To learn more about this project, see here
http://www.kimberleemarie.com/mercerislandmodernfarmhouse
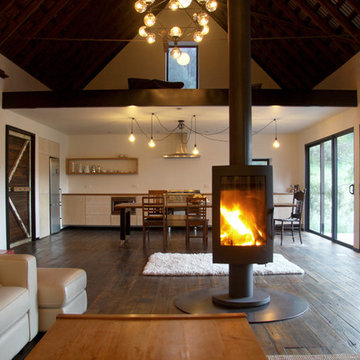
Great big old shed turned into self-contained guest accommodation in the Huon Valley, Tasmania.
All photographs by Perversi-Brooks Architects.
Exempel på ett stort lantligt allrum med öppen planlösning, med vita väggar, mörkt trägolv, en öppen vedspis, en fristående TV och brunt golv
Exempel på ett stort lantligt allrum med öppen planlösning, med vita väggar, mörkt trägolv, en öppen vedspis, en fristående TV och brunt golv
1 157 foton på lantligt vardagsrum, med en fristående TV
7