1 157 foton på lantligt vardagsrum, med en fristående TV
Sortera efter:
Budget
Sortera efter:Populärt i dag
101 - 120 av 1 157 foton
Artikel 1 av 3
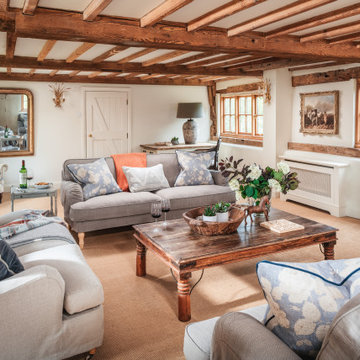
Foto på ett mellanstort lantligt vardagsrum, med vita väggar, heltäckningsmatta, en fristående TV och beiget golv
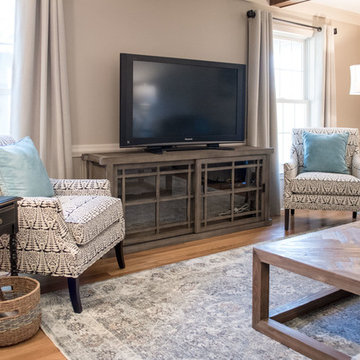
This room had dark wood trim and red brick on the fireplace. We painted the trim, but left the wood beams stained. Our talented contractor painted the fireplace brick, reworked the built-ins and added barn wood above the new mantle. The homeowners purchased new upholstered furniture for the space, and we helped out with some tables and a new rug. The room is now light and soothing with wonderful natural farmhouse touches.
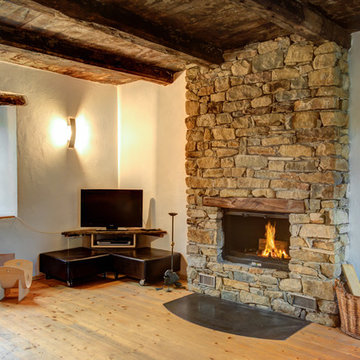
Andrea Chiesa è Progetto Immagine
Lantlig inredning av ett mellanstort allrum med öppen planlösning, med vita väggar, mellanmörkt trägolv, en standard öppen spis, en spiselkrans i sten, en fristående TV och brunt golv
Lantlig inredning av ett mellanstort allrum med öppen planlösning, med vita väggar, mellanmörkt trägolv, en standard öppen spis, en spiselkrans i sten, en fristående TV och brunt golv
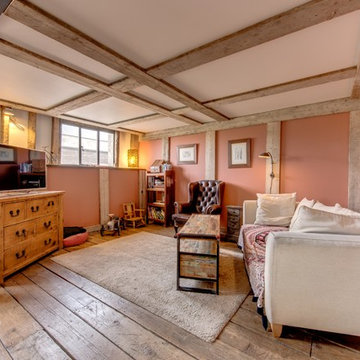
Gary Dod
Idéer för lantliga allrum med öppen planlösning, med ett finrum, rosa väggar, mellanmörkt trägolv och en fristående TV
Idéer för lantliga allrum med öppen planlösning, med ett finrum, rosa väggar, mellanmörkt trägolv och en fristående TV
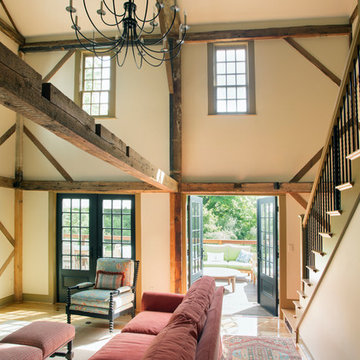
The beautiful, old barn on this Topsfield estate was at risk of being demolished. Before approaching Mathew Cummings, the homeowner had met with several architects about the structure, and they had all told her that it needed to be torn down. Thankfully, for the sake of the barn and the owner, Cummings Architects has a long and distinguished history of preserving some of the oldest timber framed homes and barns in the U.S.
Once the homeowner realized that the barn was not only salvageable, but could be transformed into a new living space that was as utilitarian as it was stunning, the design ideas began flowing fast. In the end, the design came together in a way that met all the family’s needs with all the warmth and style you’d expect in such a venerable, old building.
On the ground level of this 200-year old structure, a garage offers ample room for three cars, including one loaded up with kids and groceries. Just off the garage is the mudroom – a large but quaint space with an exposed wood ceiling, custom-built seat with period detailing, and a powder room. The vanity in the powder room features a vanity that was built using salvaged wood and reclaimed bluestone sourced right on the property.
Original, exposed timbers frame an expansive, two-story family room that leads, through classic French doors, to a new deck adjacent to the large, open backyard. On the second floor, salvaged barn doors lead to the master suite which features a bright bedroom and bath as well as a custom walk-in closet with his and hers areas separated by a black walnut island. In the master bath, hand-beaded boards surround a claw-foot tub, the perfect place to relax after a long day.
In addition, the newly restored and renovated barn features a mid-level exercise studio and a children’s playroom that connects to the main house.
From a derelict relic that was slated for demolition to a warmly inviting and beautifully utilitarian living space, this barn has undergone an almost magical transformation to become a beautiful addition and asset to this stately home.
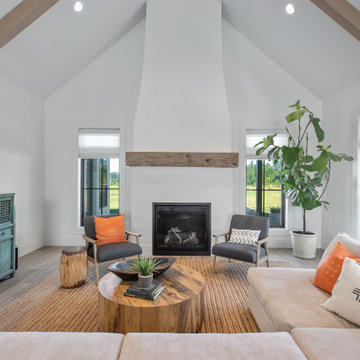
The full-height drywall fireplace incorporates a 150-year-old reclaimed hand-hewn beam for the mantle. The clean and simple gas fireplace design was inspired by a Swedish farmhouse and became the focal point of the modern farmhouse great room.
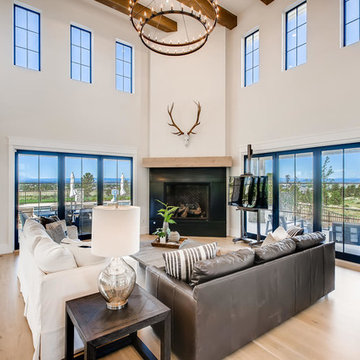
Grand Hall
Idéer för att renovera ett stort lantligt vardagsrum, med vita väggar, ljust trägolv, en standard öppen spis, en spiselkrans i metall, vitt golv och en fristående TV
Idéer för att renovera ett stort lantligt vardagsrum, med vita väggar, ljust trägolv, en standard öppen spis, en spiselkrans i metall, vitt golv och en fristående TV
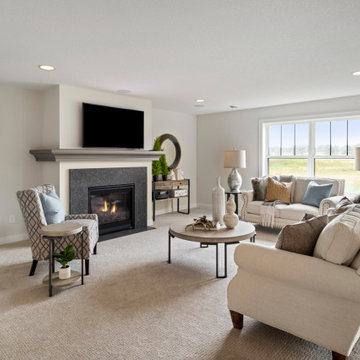
St. Charles Sport Model - Tradition Collection
Pricing, floorplans, virtual tours, community information & more at https://www.robertthomashomes.com/
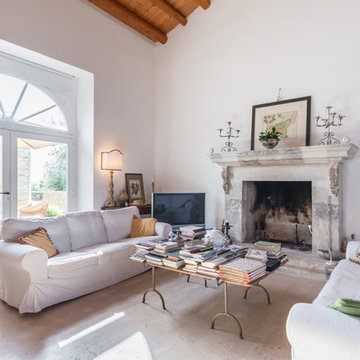
Foto på ett stort lantligt separat vardagsrum, med vita väggar, en standard öppen spis, en spiselkrans i sten och en fristående TV
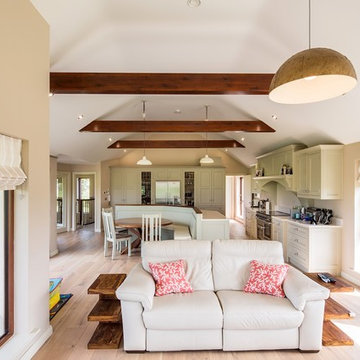
Richard Hatch Photography
Inspiration för ett stort lantligt allrum med öppen planlösning, med beige väggar, ljust trägolv, en öppen vedspis, en spiselkrans i sten, en fristående TV och brunt golv
Inspiration för ett stort lantligt allrum med öppen planlösning, med beige väggar, ljust trägolv, en öppen vedspis, en spiselkrans i sten, en fristående TV och brunt golv
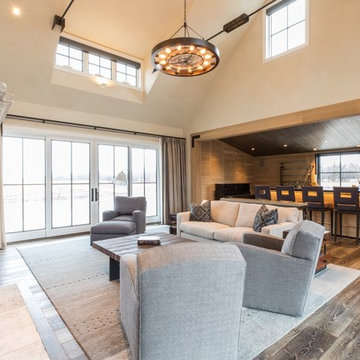
This gracious entertaining space is a wing separate from family spaces. It has large patio doors to the farm and the courtyard letting light in from every angle.
Photos by Katie Basil Photography
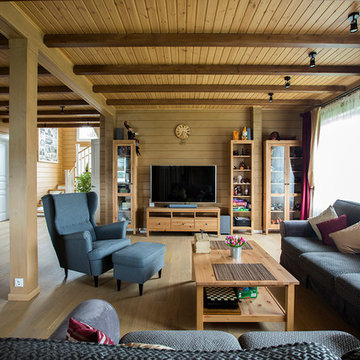
Idéer för lantliga vardagsrum, med ett finrum, bruna väggar, en fristående TV och beiget golv
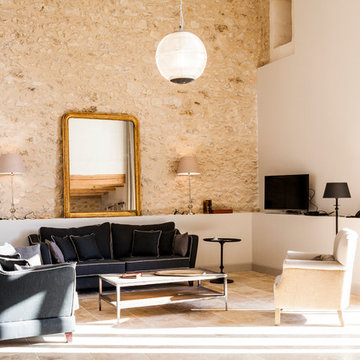
Inspiration för lantliga allrum med öppen planlösning, med ett finrum, flerfärgade väggar, en fristående TV och beiget golv
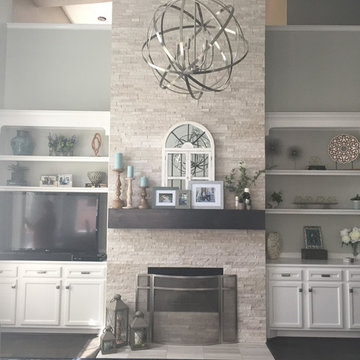
Inspiration för ett mellanstort lantligt allrum med öppen planlösning, med grå väggar, mörkt trägolv, en standard öppen spis, en spiselkrans i sten, en fristående TV och grått golv
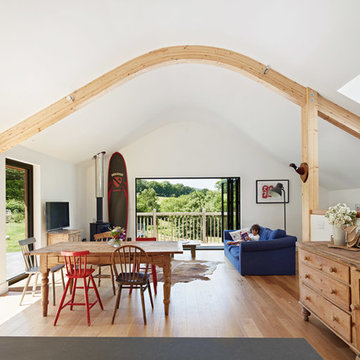
Joakim Boren
Idéer för att renovera ett lantligt allrum med öppen planlösning, med vita väggar, mellanmörkt trägolv, en hängande öppen spis och en fristående TV
Idéer för att renovera ett lantligt allrum med öppen planlösning, med vita väggar, mellanmörkt trägolv, en hängande öppen spis och en fristående TV
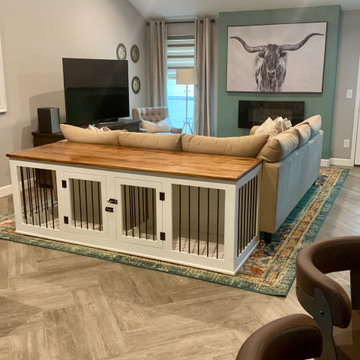
A wood dog kennel is the perfect solution for small homes with large dogs! This one doubles as a sofa table and blends right in to the living room decor.
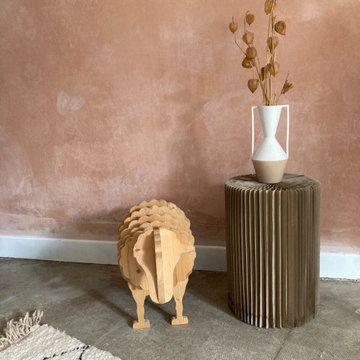
Février 2021 : à l'achat la maison est inhabitée depuis 20 ans, la dernière fille en vie du couple qui vivait là est trop fatiguée pour continuer à l’entretenir, elle veut vendre à des gens qui sont vraiment amoureux du lieu parce qu’elle y a passé toute son enfance et que ses parents y ont vécu si heureux… la maison vaut une bouchée de pain, mais elle est dans son jus, il faut tout refaire. Elle est très encombrée mais totalement saine. Il faudra refaire l’électricité c’est sûr, les fenêtres aussi. Il est entendu avec les vendeurs que tout reste, meubles, vaisselle, tout. Car il y a là beaucoup à jeter mais aussi des trésors dont on va faire des merveilles...
3 ans plus tard, beaucoup d’huile de coude et de réflexions pour customiser les meubles existants, les compléter avec peu de moyens, apporter de la lumière et de la douceur, désencombrer sans manquer de rien… voilà le résultat.
Et on s’y sent extraordinairement bien, dans cette délicieuse maison de campagne.
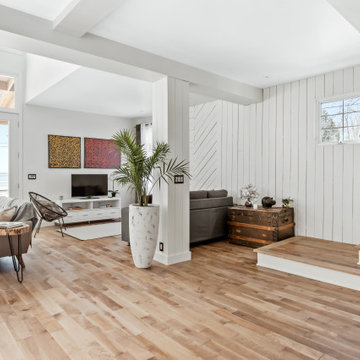
Salon / Living Room
Idéer för att renovera ett stort lantligt allrum med öppen planlösning, med ett finrum, vita väggar, mellanmörkt trägolv, en standard öppen spis, en spiselkrans i sten, en fristående TV och brunt golv
Idéer för att renovera ett stort lantligt allrum med öppen planlösning, med ett finrum, vita väggar, mellanmörkt trägolv, en standard öppen spis, en spiselkrans i sten, en fristående TV och brunt golv
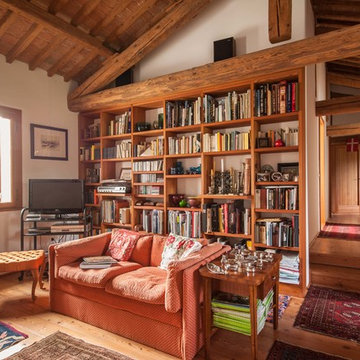
Inspiration för ett lantligt vardagsrum, med ett bibliotek, vita väggar, ljust trägolv och en fristående TV

Salvaged barn wood was transformed into these rustic double sliding barn doors that separate the transition into the master suite.
Photo Credit - Studio Three Beau
1 157 foton på lantligt vardagsrum, med en fristående TV
6