1 157 foton på lantligt vardagsrum, med en fristående TV
Sortera efter:
Budget
Sortera efter:Populärt i dag
41 - 60 av 1 157 foton
Artikel 1 av 3
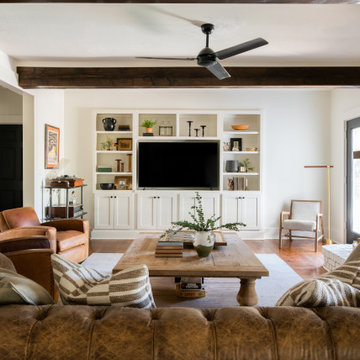
Foto på ett stort lantligt vardagsrum, med vita väggar, mellanmörkt trägolv, en standard öppen spis, en spiselkrans i tegelsten, en fristående TV och brunt golv
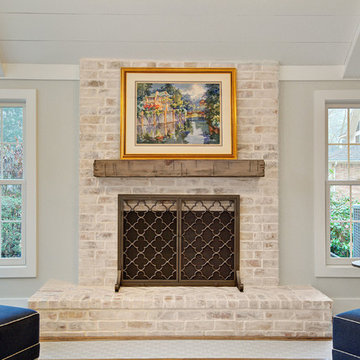
Exempel på ett lantligt vardagsrum, med vita väggar, mellanmörkt trägolv, en standard öppen spis, en spiselkrans i tegelsten, en fristående TV och brunt golv
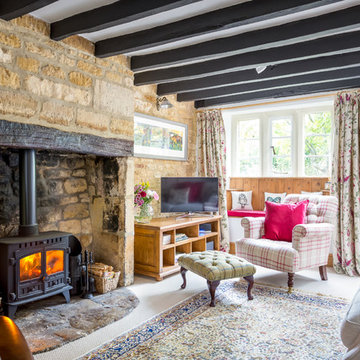
Oliver Grahame Photography - shot for Character Cottages.
This is a 2 bedroom cottage to rent in Blockley that sleeps 4.
For more info see - www.character-cottages.co.uk/all-properties/cotswolds-all/primrose-cottage-blockley
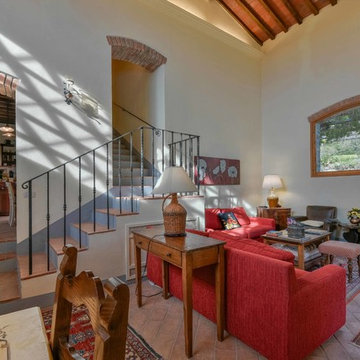
Soaring ceilings in this stable converted to a living space at Podere Erica in Chianti
Idéer för ett stort lantligt allrum med öppen planlösning, med vita väggar, klinkergolv i terrakotta, en öppen hörnspis, en spiselkrans i trä och en fristående TV
Idéer för ett stort lantligt allrum med öppen planlösning, med vita väggar, klinkergolv i terrakotta, en öppen hörnspis, en spiselkrans i trä och en fristående TV
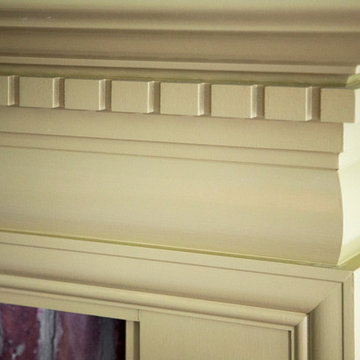
When Cummings Architects first met with the owners of this understated country farmhouse, the building’s layout and design was an incoherent jumble. The original bones of the building were almost unrecognizable. All of the original windows, doors, flooring, and trims – even the country kitchen – had been removed. Mathew and his team began a thorough design discovery process to find the design solution that would enable them to breathe life back into the old farmhouse in a way that acknowledged the building’s venerable history while also providing for a modern living by a growing family.
The redesign included the addition of a new eat-in kitchen, bedrooms, bathrooms, wrap around porch, and stone fireplaces. To begin the transforming restoration, the team designed a generous, twenty-four square foot kitchen addition with custom, farmers-style cabinetry and timber framing. The team walked the homeowners through each detail the cabinetry layout, materials, and finishes. Salvaged materials were used and authentic craftsmanship lent a sense of place and history to the fabric of the space.
The new master suite included a cathedral ceiling showcasing beautifully worn salvaged timbers. The team continued with the farm theme, using sliding barn doors to separate the custom-designed master bath and closet. The new second-floor hallway features a bold, red floor while new transoms in each bedroom let in plenty of light. A summer stair, detailed and crafted with authentic details, was added for additional access and charm.
Finally, a welcoming farmer’s porch wraps around the side entry, connecting to the rear yard via a gracefully engineered grade. This large outdoor space provides seating for large groups of people to visit and dine next to the beautiful outdoor landscape and the new exterior stone fireplace.
Though it had temporarily lost its identity, with the help of the team at Cummings Architects, this lovely farmhouse has regained not only its former charm but also a new life through beautifully integrated modern features designed for today’s family.
Photo by Eric Roth

Lantlig inredning av ett vardagsrum, med beige väggar, mellanmörkt trägolv, en öppen vedspis, en fristående TV och brunt golv

Salvaged barn wood was transformed into these rustic double sliding barn doors that separate the transition into the master suite.
Photo Credit - Studio Three Beau
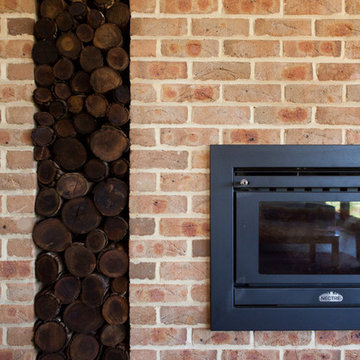
A slow burn combustion fire is built into a thermal brick wall. The un-insulated flue heats the brickwork in winter allowing heat to radiate back out slowly at night. Red Images Fine Photography.

Idéer för att renovera ett stort lantligt allrum med öppen planlösning, med grå väggar, heltäckningsmatta, en öppen hörnspis, en spiselkrans i trä, en fristående TV och beiget golv

The centrepiece to the living area is a beautiful stone column fireplace (gas powered) and set off with a wood mantle, as well as an integrated bench that ties together the entertainment area. In an adjacent area is the dining space, which is framed by a large wood post and lintel system, providing end pieces to a large countertop. The side facing the dining area is perfect for a buffet, but also acts as a room divider for the home office beyond. The opposite side of the counter is a dry bar set up with wine fridge and storage, perfect for adapting the space for large gatherings.
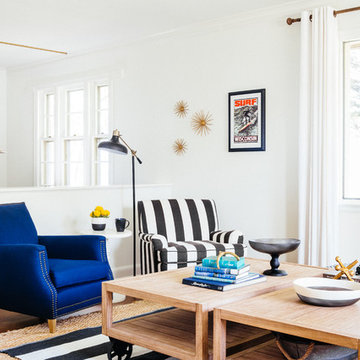
Colin Price Photography
Bild på ett mellanstort lantligt allrum med öppen planlösning, med vita väggar, mellanmörkt trägolv och en fristående TV
Bild på ett mellanstort lantligt allrum med öppen planlösning, med vita väggar, mellanmörkt trägolv och en fristående TV
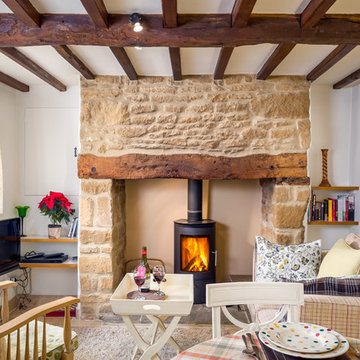
Oliver Grahame Photography - shot for Character Cottages.
This is a 1 bedroom cottage to rent in Upper Oddington that sleeps 2.
For more info see - www.character-cottages.co.uk/all-properties/cotswolds-all/rose-end-cottage
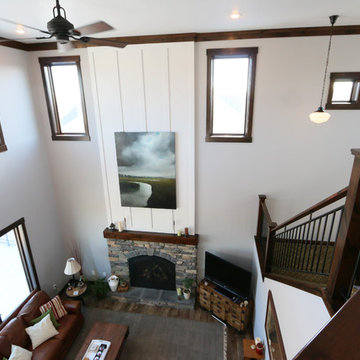
SJB
Idéer för mellanstora lantliga allrum med öppen planlösning, med grå väggar, en standard öppen spis, en spiselkrans i sten och en fristående TV
Idéer för mellanstora lantliga allrum med öppen planlösning, med grå väggar, en standard öppen spis, en spiselkrans i sten och en fristående TV

Idéer för att renovera ett mycket stort lantligt allrum med öppen planlösning, med vita väggar, mellanmörkt trägolv, en standard öppen spis, brunt golv och en fristående TV

Living to the kitchen to dining room view.
Foto på ett mycket stort lantligt allrum med öppen planlösning, med ett bibliotek, vita väggar, vinylgolv, en standard öppen spis, en spiselkrans i gips, en fristående TV och brunt golv
Foto på ett mycket stort lantligt allrum med öppen planlösning, med ett bibliotek, vita väggar, vinylgolv, en standard öppen spis, en spiselkrans i gips, en fristående TV och brunt golv
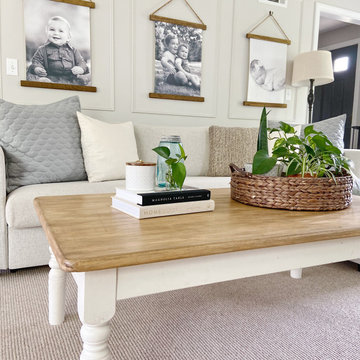
Modern Farmhouse Living room with large refinished coffee table, modern couch and picture frame molding framing out wall decor.
Idéer för att renovera ett mellanstort lantligt separat vardagsrum, med grå väggar, mellanmörkt trägolv, en standard öppen spis, en spiselkrans i tegelsten, en fristående TV och brunt golv
Idéer för att renovera ett mellanstort lantligt separat vardagsrum, med grå väggar, mellanmörkt trägolv, en standard öppen spis, en spiselkrans i tegelsten, en fristående TV och brunt golv
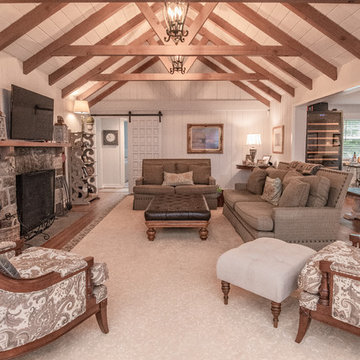
Matthew D'Alto Photography & Design
Farmhouse-style great room with wood floors and woo ceiling beams, The neutral colors make this family room and dining room feel cozy and connected. Guests can enjoy seating around the stone surround fireplace and the open dining allows guests to view into the other rooms.
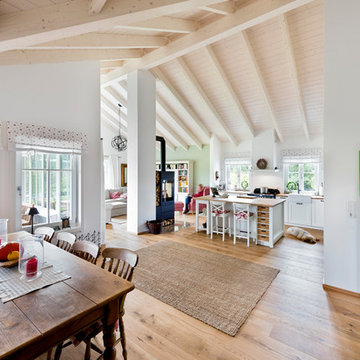
sebastian kolm architekturfotografie
Bild på ett stort lantligt allrum med öppen planlösning, med vita väggar, ljust trägolv, en öppen vedspis, en spiselkrans i metall, en fristående TV och brunt golv
Bild på ett stort lantligt allrum med öppen planlösning, med vita väggar, ljust trägolv, en öppen vedspis, en spiselkrans i metall, en fristående TV och brunt golv
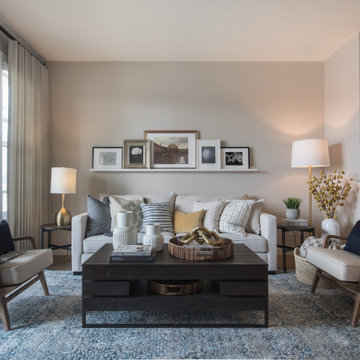
This stunning Douglas showhome set in the Rockland Park Community is a fresh take on modern farmhouse. Ideal for a small family, this home’s cozy main floor features an inviting front patio and moody kitchen with adjoining dining room, perfect for family dinners and intimate dinner parties alike. The upper floor has a spacious master retreat with warm textured wallpaper, a large walk in closet and intricate patterned tile in the ensuite. Rounding out the upper floor, the boys bedroom and office have the same mix of eclectic art, warm woods with leather accents as seen throughout the home. Overall, this showhome is the perfect place to start your family!
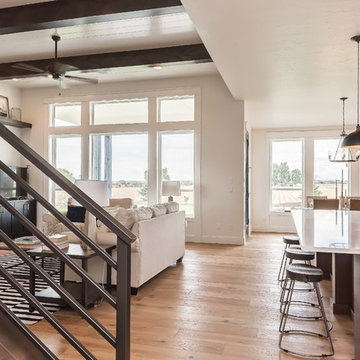
This great room is filled with natural light thanks to the expansive windows and tall ceilings. Gorgeous beams adorn the tongue and groove ceilings and provide the perfect backdrop for the modern farmhouse esthetic. The horizontal stairway leading to the second level adds a slightly industrial touch to keep things fresh and modern, and compliments a well-equipped gourmet kitchen.
1 157 foton på lantligt vardagsrum, med en fristående TV
3