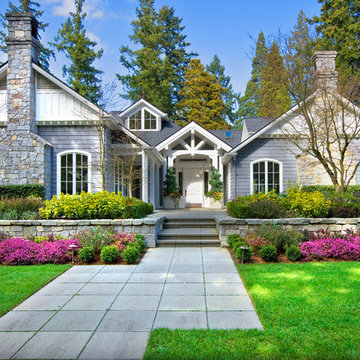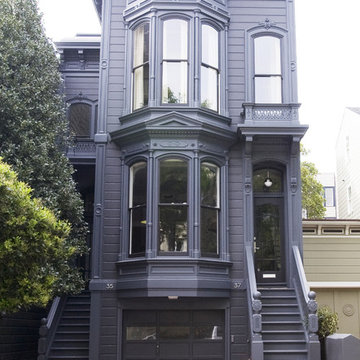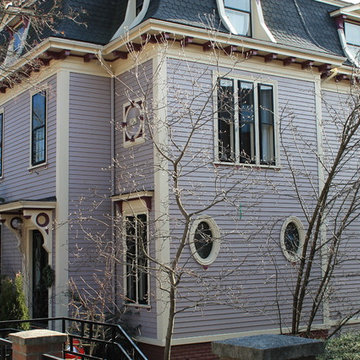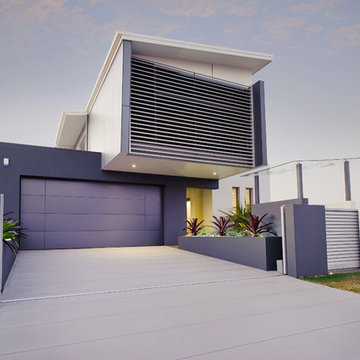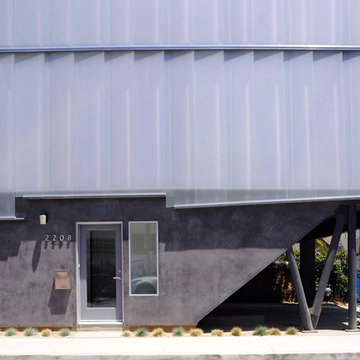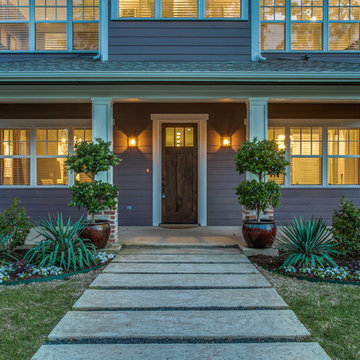157 foton på lila hus
Sortera efter:
Budget
Sortera efter:Populärt i dag
1 - 20 av 157 foton
Artikel 1 av 2

The Betty at Inglenook’s Pocket Neighborhoods is an open two-bedroom Cottage-style Home that facilitates everyday living on a single level. High ceilings in the kitchen, family room and dining nook make this a bright and enjoyable space for your morning coffee, cooking a gourmet dinner, or entertaining guests. Whether it’s the Betty Sue or a Betty Lou, the Betty plans are tailored to maximize the way we live.

This custom contemporary home was designed and built with a unique combination of products that give this home a fun and artistic flair. For more information about this project please visit: www.gryphonbuilders.com. Or contact Allen Griffin, President of Gryphon Builders, at 281-236-8043 cell or email him at allen@gryphonbuilders.com

Inredning av ett klassiskt stort lila hus, med två våningar och sadeltak

Inspiration för stora klassiska lila hus, med två våningar, sadeltak och tak i shingel
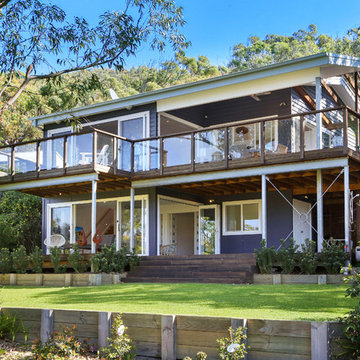
Matt Darley-Bently
Inspiration för maritima lila hus, med två våningar och sadeltak
Inspiration för maritima lila hus, med två våningar och sadeltak
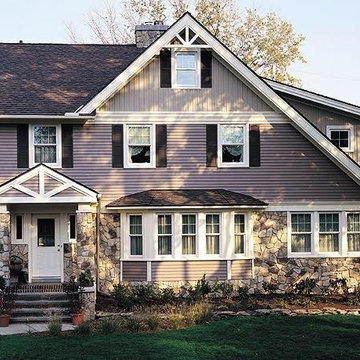
Idéer för stora vintage lila hus, med två våningar, blandad fasad, sadeltak och tak i shingel
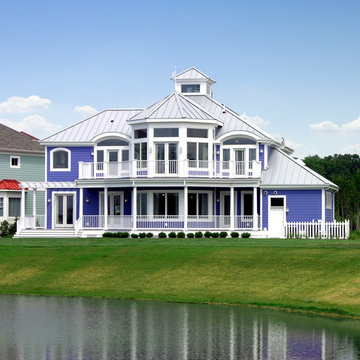
Idéer för stora maritima lila hus, med två våningar, valmat tak och tak i metall
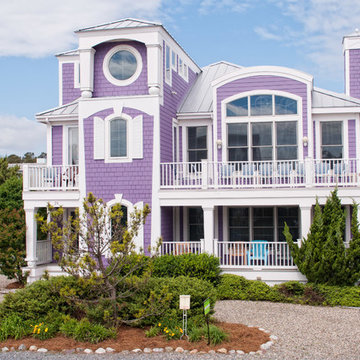
Path Snyder, Photographer
Idéer för maritima lila trähus, med två våningar
Idéer för maritima lila trähus, med två våningar
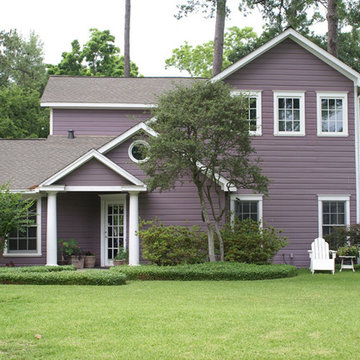
Inspiration för ett stort funkis lila hus, med två våningar, vinylfasad och sadeltak
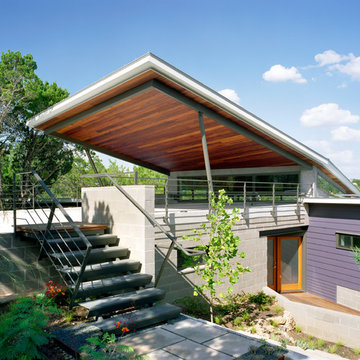
The carport is at street level while the rest of the home sits below overlooking the valley.
Foto på ett stort funkis lila hus, med två våningar, platt tak och blandad fasad
Foto på ett stort funkis lila hus, med två våningar, platt tak och blandad fasad
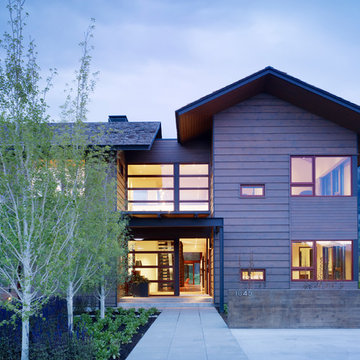
The Peaks View residence is sited near Wilson, Wyoming, in a grassy meadow, adjacent to the Teton mountain range. The design solution for the project had to satisfy two conflicting goals: the finished project must fit seamlessly into a neighborhood with distinctly conservative design guidelines while satisfying the owners desire to create a unique home with roots in the modern idiom.
Within these constraints, the architect created an assemblage of building volumes to break down the scale of the 6,500 square foot program. A pair of two-story gabled structures present a traditional face to the neighborhood, while the single-story living pavilion, with its expansive shed roof, tilts up to recognize views and capture daylight for the primary living spaces. This trio of buildings wrap around a south-facing courtyard, a warm refuge for outdoor living during the short summer season in Wyoming. Broad overhangs, articulated in wood, taper to thin steel “brim” that protects the buildings from harsh western weather. The roof of the living pavilion extends to create a covered outdoor extension for the main living space. The cast-in-place concrete chimney and site walls anchor the composition of forms to the flat site. The exterior is clad primarily in cedar siding; two types were used to create pattern, texture and depth in the elevations.
While the building forms and exterior materials conform to the design guidelines and fit within the context of the neighborhood, the interiors depart to explore a well-lit, refined and warm character. Wood, plaster and a reductive approach to detailing and materials complete the interior expression. Display for a Kimono was deliberately incorporated into the entry sequence. Its influence on the interior can be seen in the delicate stair screen and the language for the millwork which is conceived as simple wood containers within spaces. Ample glazing provides excellent daylight and a connection to the site.
Photos: Matthew Millman
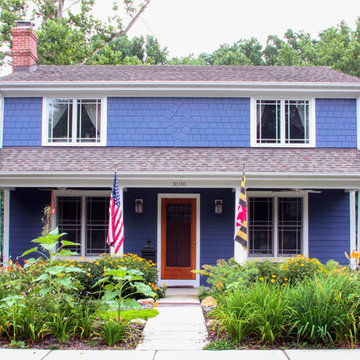
Jennifer Hoak Photography
Idéer för att renovera ett litet vintage lila trähus, med två våningar
Idéer för att renovera ett litet vintage lila trähus, med två våningar
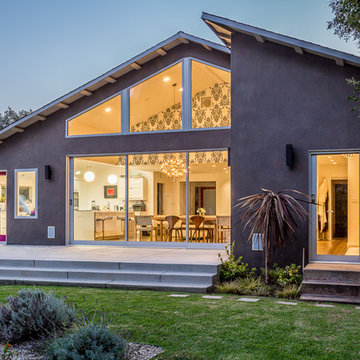
shawn bishop photography
60 tals inredning av ett lila hus, med allt i ett plan och sadeltak
60 tals inredning av ett lila hus, med allt i ett plan och sadeltak
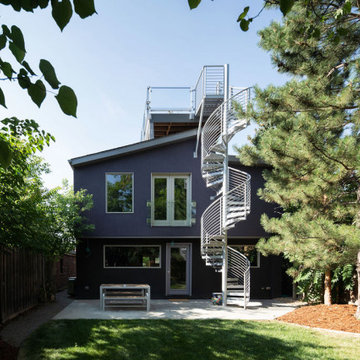
Exterior spiral stair accessing a roof top deck. Combination of metal and stucco siding.
Idéer för små funkis lila hus, med tre eller fler plan, blandad fasad, pulpettak och tak i shingel
Idéer för små funkis lila hus, med tre eller fler plan, blandad fasad, pulpettak och tak i shingel
157 foton på lila hus
1
