426 foton på liten amerikansk entré
Sortera efter:
Budget
Sortera efter:Populärt i dag
1 - 20 av 426 foton
Artikel 1 av 3
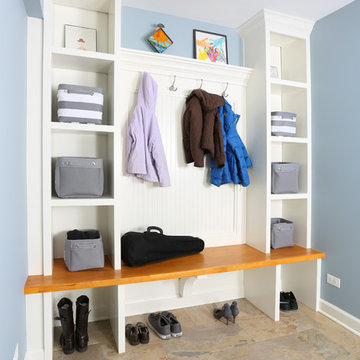
This dedicated mud room with custom built cubbies improved the functionality of the home. The custom-built cubbie system was designed with the owner's specific needs in mind, including outlets for charging phones and other technology.
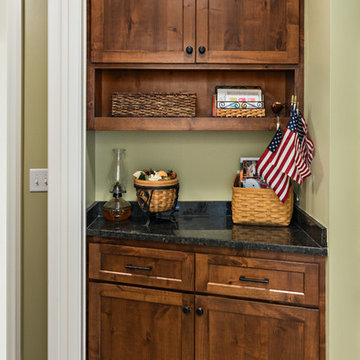
Ehlen Creative Communications, LLC
Idéer för att renovera en liten amerikansk hall, med beige väggar, mellanmörkt trägolv och brunt golv
Idéer för att renovera en liten amerikansk hall, med beige väggar, mellanmörkt trägolv och brunt golv
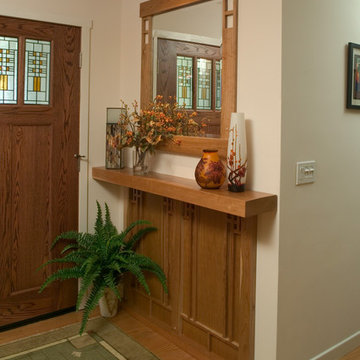
Inspiration för små amerikanska entréer, med beige väggar, ljust trägolv, en enkeldörr och mellanmörk trädörr
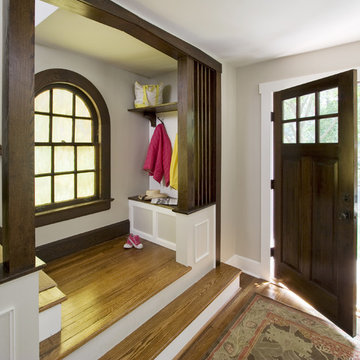
The new front door entryway now organizes the space in a way that is much more efficient. A small bench, hooks and shelf organize the homeowners belongings. New details were added at the stair to enhance the area. See before images at www.clawsonarchitects.com to understand the complete transformation.

This 1919 bungalow was lovingly taken care of but just needed a few things to make it complete. The owner, an avid gardener wanted someplace to bring in plants during the winter months. This small addition accomplishes many things in one small footprint. This potting room, just off the dining room, doubles as a mudroom. Design by Meriwether Felt, Photos by Susan Gilmore
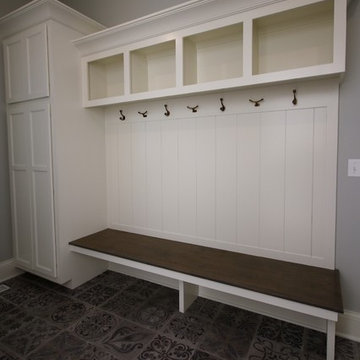
Idéer för ett litet amerikanskt kapprum, med grå väggar, klinkergolv i keramik, en enkeldörr, en vit dörr och grått golv

Cobblestone Homes
Inspiration för ett litet amerikanskt kapprum, med klinkergolv i keramik, en enkeldörr, en vit dörr, beiget golv och grå väggar
Inspiration för ett litet amerikanskt kapprum, med klinkergolv i keramik, en enkeldörr, en vit dörr, beiget golv och grå väggar

Foto på ett litet amerikanskt kapprum, med vita väggar, mellanmörkt trägolv och en enkeldörr
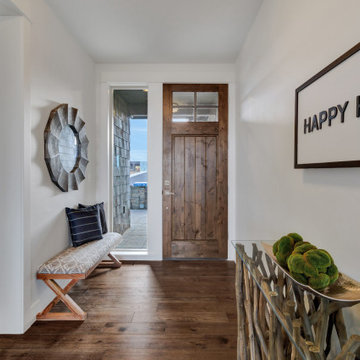
Idéer för en liten amerikansk foajé, med grå väggar, mörkt trägolv, en enkeldörr, mörk trädörr och brunt golv
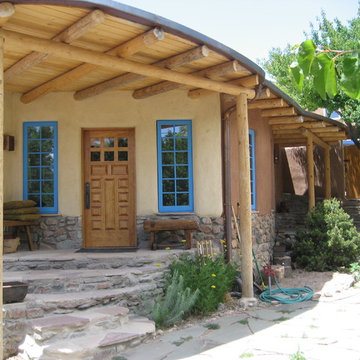
Project by Gayla Bechtol
Idéer för små amerikanska ingångspartier, med en enkeldörr och mellanmörk trädörr
Idéer för små amerikanska ingångspartier, med en enkeldörr och mellanmörk trädörr
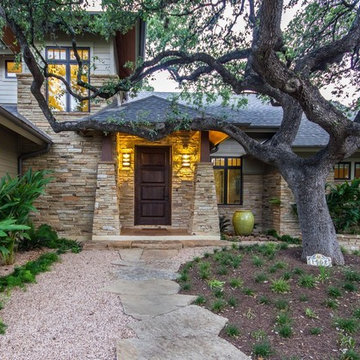
Katz Builders, Inc. Custom Builders and Remodelers
Chuck Krueger Architect
Count & Castle Designs - Jennifer Burggraaf, Interior Designer ASID
Four Wall Studio Photography
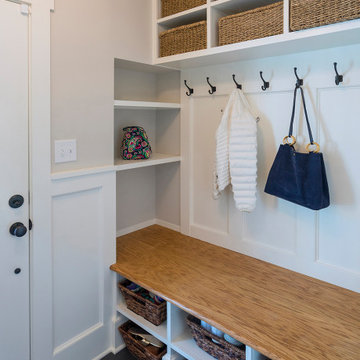
Also part of this home’s addition, the mud room effectively makes the most of its space. The bench, made up of wainscoting, hooks and a solid oak top for seating, provides storage and organization. Extra shelving in the nook provides more storage. The floor is black slate.
What started as an addition project turned into a full house remodel in this Modern Craftsman home in Narberth, PA. The addition included the creation of a sitting room, family room, mudroom and third floor. As we moved to the rest of the home, we designed and built a custom staircase to connect the family room to the existing kitchen. We laid red oak flooring with a mahogany inlay throughout house. Another central feature of this is home is all the built-in storage. We used or created every nook for seating and storage throughout the house, as you can see in the family room, dining area, staircase landing, bedroom and bathrooms. Custom wainscoting and trim are everywhere you look, and gives a clean, polished look to this warm house.
Rudloff Custom Builders has won Best of Houzz for Customer Service in 2014, 2015 2016, 2017 and 2019. We also were voted Best of Design in 2016, 2017, 2018, 2019 which only 2% of professionals receive. Rudloff Custom Builders has been featured on Houzz in their Kitchen of the Week, What to Know About Using Reclaimed Wood in the Kitchen as well as included in their Bathroom WorkBook article. We are a full service, certified remodeling company that covers all of the Philadelphia suburban area. This business, like most others, developed from a friendship of young entrepreneurs who wanted to make a difference in their clients’ lives, one household at a time. This relationship between partners is much more than a friendship. Edward and Stephen Rudloff are brothers who have renovated and built custom homes together paying close attention to detail. They are carpenters by trade and understand concept and execution. Rudloff Custom Builders will provide services for you with the highest level of professionalism, quality, detail, punctuality and craftsmanship, every step of the way along our journey together.
Specializing in residential construction allows us to connect with our clients early in the design phase to ensure that every detail is captured as you imagined. One stop shopping is essentially what you will receive with Rudloff Custom Builders from design of your project to the construction of your dreams, executed by on-site project managers and skilled craftsmen. Our concept: envision our client’s ideas and make them a reality. Our mission: CREATING LIFETIME RELATIONSHIPS BUILT ON TRUST AND INTEGRITY.
Photo Credit: Linda McManus Images

Mudroom area created in back corner of the kitchen from the deck. — at Wallingford, Seattle.
Inredning av ett amerikanskt litet kapprum, med gula väggar, linoleumgolv, en enkeldörr, glasdörr och grått golv
Inredning av ett amerikanskt litet kapprum, med gula väggar, linoleumgolv, en enkeldörr, glasdörr och grått golv
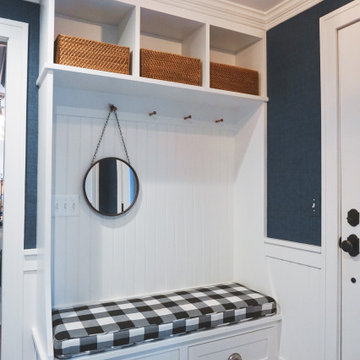
Inspiration för ett litet amerikanskt kapprum, med en enkeldörr och brunt golv
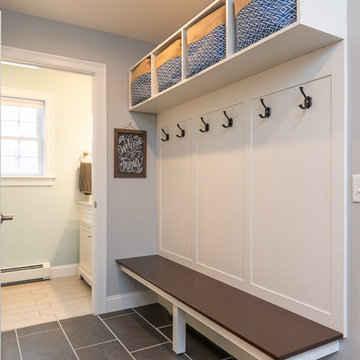
seacoast real estate photography
Foto på ett litet amerikanskt kapprum, med grå väggar, skiffergolv och grått golv
Foto på ett litet amerikanskt kapprum, med grå väggar, skiffergolv och grått golv
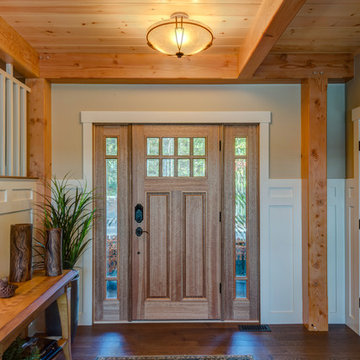
David Murray
Inspiration för en liten amerikansk ingång och ytterdörr, med beige väggar, mellanmörkt trägolv, en enkeldörr och mellanmörk trädörr
Inspiration för en liten amerikansk ingång och ytterdörr, med beige väggar, mellanmörkt trägolv, en enkeldörr och mellanmörk trädörr
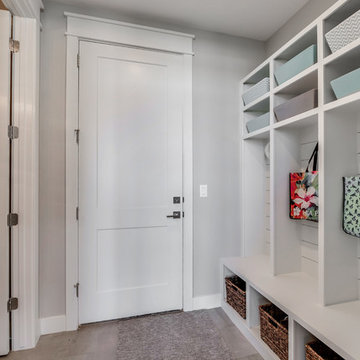
Inspiration för ett litet amerikanskt kapprum, med grå väggar och klinkergolv i porslin
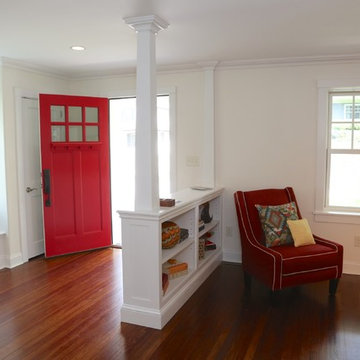
Terry Scholl Photography
Bild på en liten amerikansk ingång och ytterdörr, med beige väggar, mellanmörkt trägolv, en enkeldörr, en röd dörr och brunt golv
Bild på en liten amerikansk ingång och ytterdörr, med beige väggar, mellanmörkt trägolv, en enkeldörr, en röd dörr och brunt golv
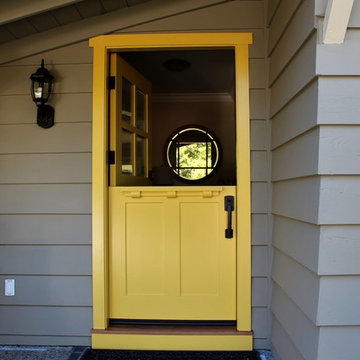
A vibrant Dutch entry door with dental shelf and bevel insulated glass.
Foto på en liten amerikansk ingång och ytterdörr, med grå väggar, en tvådelad stalldörr och en gul dörr
Foto på en liten amerikansk ingång och ytterdörr, med grå väggar, en tvådelad stalldörr och en gul dörr
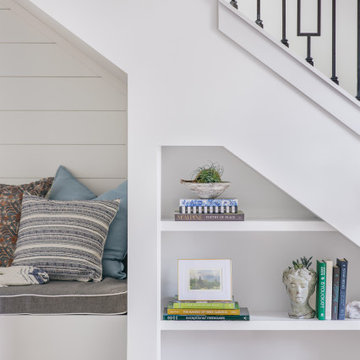
Idéer för en liten amerikansk foajé, med vita väggar, ljust trägolv, en enkeldörr och beiget golv
426 foton på liten amerikansk entré
1