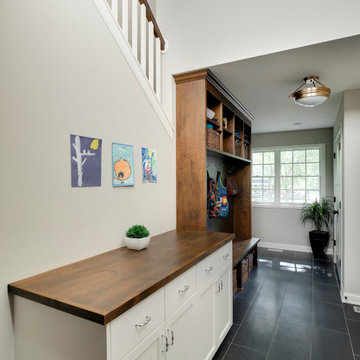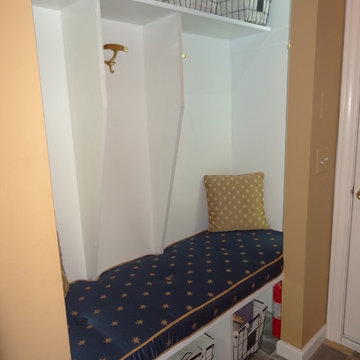326 foton på liten entré, med skiffergolv
Sortera efter:
Budget
Sortera efter:Populärt i dag
161 - 180 av 326 foton
Artikel 1 av 3
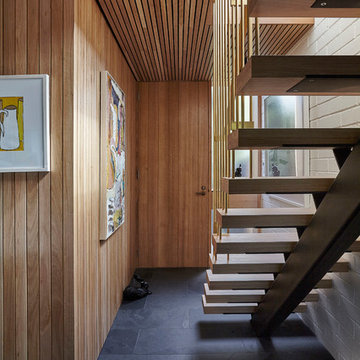
Fraser Marsden
Inspiration för en liten retro foajé, med vita väggar, skiffergolv, en enkeldörr och ljus trädörr
Inspiration för en liten retro foajé, med vita väggar, skiffergolv, en enkeldörr och ljus trädörr
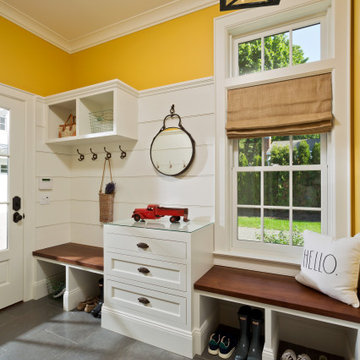
Inspiration för små eklektiska kapprum, med gula väggar, skiffergolv, en enkeldörr, en vit dörr och grått golv
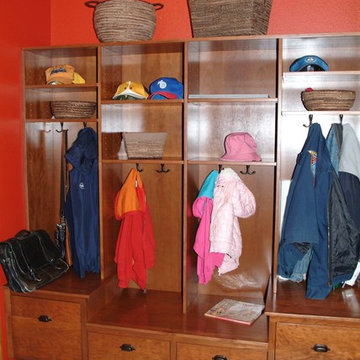
Locker system for family of four. Cildren and adult storage/seating. Busy family needed easy access to outerwear, book bags, winter clothing and footwear. Baskets provide storage for hats, gloves, eletronics and keys. Beautiful colors welcome the family home.
Photo: Cole Photography
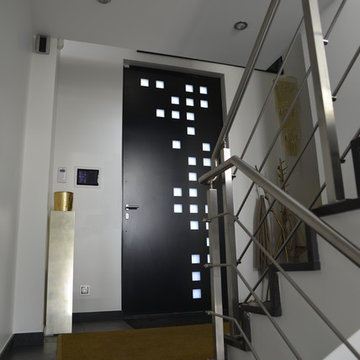
J'ai conçu le design de la porte d'entrée.
C'est une porte métallique sur mesure à axe déporté.
dim: 1.30 x H 3.10m.
Les revêtements de sol dans les circulations et la partie jour, sont en pierre naturelle (Ardoise)
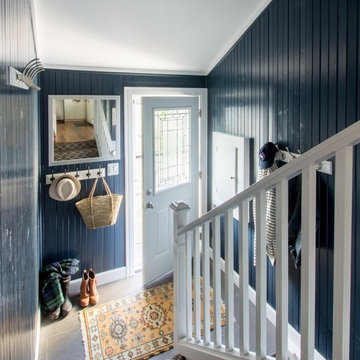
We discovered wood paneling behind damaged drywall and decided to embrace it and paint it with a deep navy. New slate tiles and durable carpeting on the stairs as well as lots of coat hooks makes this a functional yet attractive landing space for this family of four.
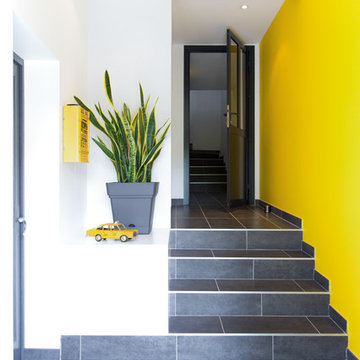
Entrée avec escalier et porte de style industriel, boîte aux lettres style vintage
Foto på en liten industriell foajé, med gula väggar, skiffergolv, en enkeldörr, metalldörr och svart golv
Foto på en liten industriell foajé, med gula väggar, skiffergolv, en enkeldörr, metalldörr och svart golv
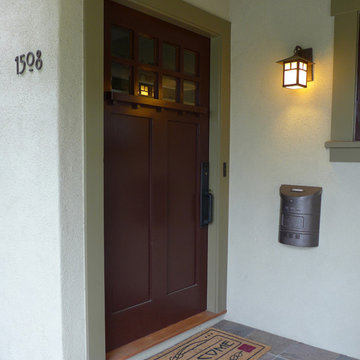
Front porch, Color Consultation by colorific, photo by colorific
Inredning av en amerikansk liten ingång och ytterdörr, med gröna väggar, skiffergolv, en enkeldörr och en röd dörr
Inredning av en amerikansk liten ingång och ytterdörr, med gröna väggar, skiffergolv, en enkeldörr och en röd dörr
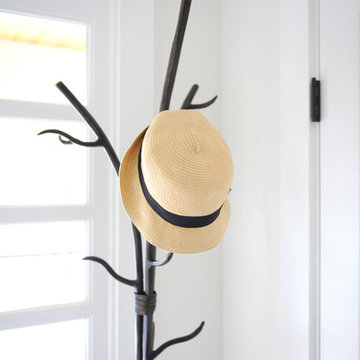
Our clients on this project, a busy young North Vancouver family, requested that we incorporate some important inherited family heirloom pieces into their spaces while keeping to an otherwise modern aesthetic. In order to successfully mix furniture of different styles and periods we kept the wood tones and colour palette consistent, working primarily with walnut and charcoal greys and accenting with bright orange for a bit of fun. The mix of an heirloom walnut dining table with some mid-century dining chairs, a Nelson bubble light fixture, and a few nature inspired pieces like the tree stump tables, make for a finished space that is indeed very modern. Interior design by Lori Steeves of Simply Home Decorating Inc., Photos by Tracey Ayton Photography
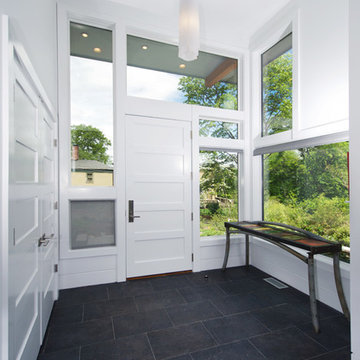
The owners were downsizing from a large ornate property down the street and were seeking a number of goals. Single story living, modern and open floor plan, comfortable working kitchen, spaces to house their collection of artwork, low maintenance and a strong connection between the interior and the landscape. Working with a long narrow lot adjacent to conservation land, the main living space (16 foot ceiling height at its peak) opens with folding glass doors to a large screen porch that looks out on a courtyard and the adjacent wooded landscape. This gives the home the perception that it is on a much larger lot and provides a great deal of privacy. The transition from the entry to the core of the home provides a natural gallery in which to display artwork and sculpture. Artificial light almost never needs to be turned on during daytime hours and the substantial peaked roof over the main living space is oriented to allow for solar panels not visible from the street or yard.
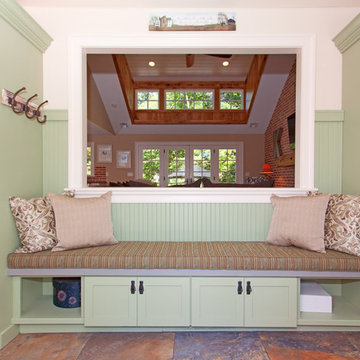
Christine Kazatsky
Exempel på ett litet amerikanskt kapprum, med beige väggar, skiffergolv och mellanmörk trädörr
Exempel på ett litet amerikanskt kapprum, med beige väggar, skiffergolv och mellanmörk trädörr
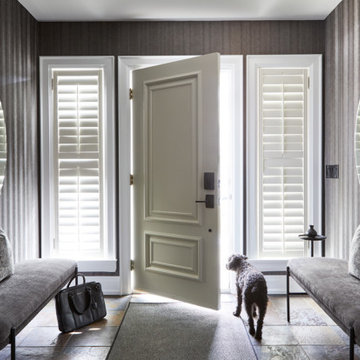
A one-of-a-kind entry featuring faux fur wallpaper and a symmetrical bench + mirror feature
Foto på en liten vintage farstu, med grå väggar, skiffergolv och en enkeldörr
Foto på en liten vintage farstu, med grå väggar, skiffergolv och en enkeldörr
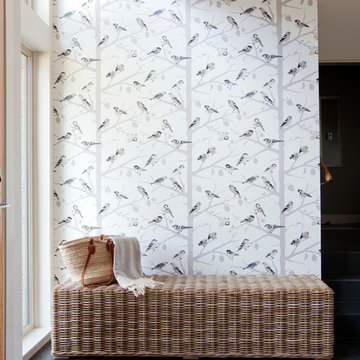
janis nicolay
Idéer för en liten klassisk entré, med flerfärgade väggar och skiffergolv
Idéer för en liten klassisk entré, med flerfärgade väggar och skiffergolv
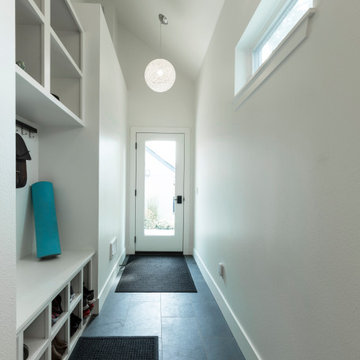
Foto på ett litet funkis kapprum, med vita väggar, skiffergolv och grått golv
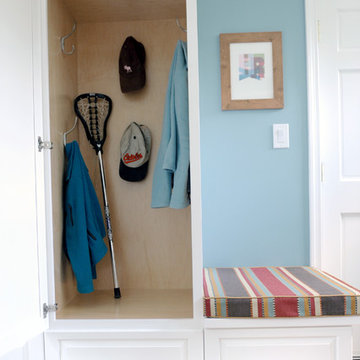
Stephanie London
Klassisk inredning av ett litet kapprum, med blå väggar och skiffergolv
Klassisk inredning av ett litet kapprum, med blå väggar och skiffergolv
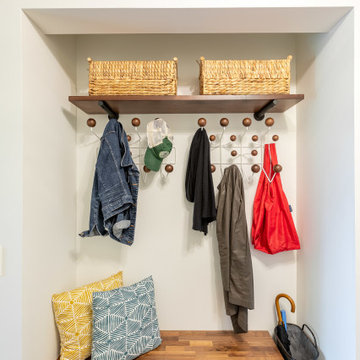
A small but effective cutout space in the front entry helps to manage the day-to-day needs of the families comings and goings. This home remodel and addition was designed and completed by Meadowlark Design + Build in Ann Arbor, Michigan. Photos by Sean Carter Photography.
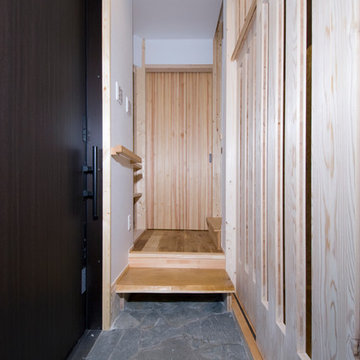
玄関の踏台の板は前の家で使われていたもの。木の質感とスレート石のタイルが味わいあるコントラストになっている。
Takahashi Photo Studio
Idéer för att renovera en liten rustik hall, med vita väggar, skiffergolv, en skjutdörr, en brun dörr och grått golv
Idéer för att renovera en liten rustik hall, med vita väggar, skiffergolv, en skjutdörr, en brun dörr och grått golv
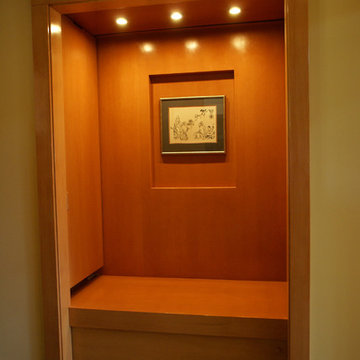
By designing a custom built drawer type closet, we provided the owners a place to sit, put shoes, coats and display art... all in one space.
Bild på en liten orientalisk entré, med skiffergolv
Bild på en liten orientalisk entré, med skiffergolv
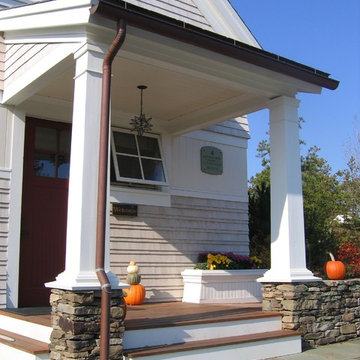
The Sales Center is located at the Gallery of Homes at The Pinehills in Plymouth, MA. Crisply detailed with wood shingles and clapboard siding, this home speaks to the New England vernacular. The roof was clad with a sustainable rubber product (recycled automobile tires!) to mimic the look of a slate roof. Copper gutters and downspouts add refinement to the material palate.
After the Sales Center was constructed, the "model home" was added to the adjacent property (also designed by SMOOK Architecture). Upon completion of the "model home," the Sales Center was converted into a two bedroom “in-law suite,” bringing the combined total area to approximately 5,000 SF. The two buildings are connected by a bridge.
Check out the adjacent property in our Houzz portfolio, "Model House."
326 foton på liten entré, med skiffergolv
9
