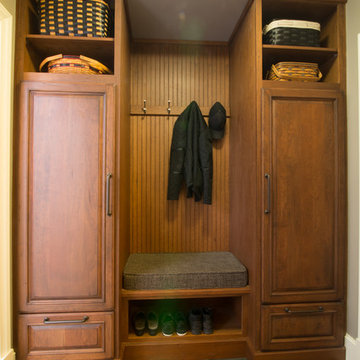326 foton på liten entré, med skiffergolv
Sortera efter:
Budget
Sortera efter:Populärt i dag
121 - 140 av 326 foton
Artikel 1 av 3
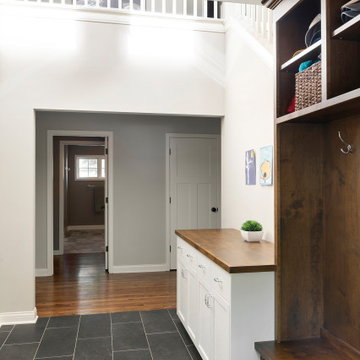
Interior Designer: Randolph Interior Design
Builder: Pillar Homes
Photos: Spacecrafting Photography
Bild på en liten vintage entré, med skiffergolv och grått golv
Bild på en liten vintage entré, med skiffergolv och grått golv
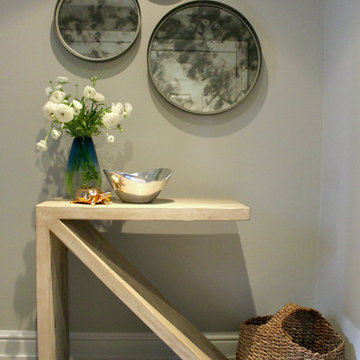
Foyer with new paint and furniture.
Idéer för en liten modern foajé, med grå väggar, skiffergolv, en enkeldörr och en svart dörr
Idéer för en liten modern foajé, med grå väggar, skiffergolv, en enkeldörr och en svart dörr
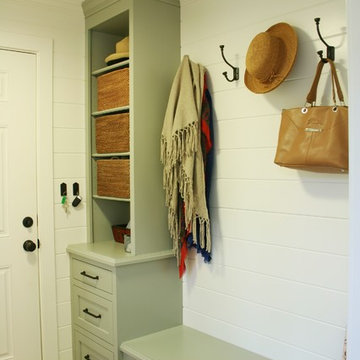
Inspiration för ett litet vintage kapprum, med vita väggar, skiffergolv och grått golv
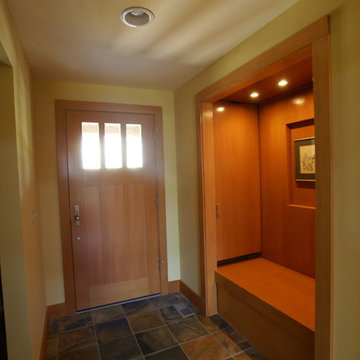
By designing a custom built drawer type closet, we provided the owners a place to sit, put shoes, coats and display art... all in one space.
Exempel på en liten asiatisk entré, med skiffergolv
Exempel på en liten asiatisk entré, med skiffergolv
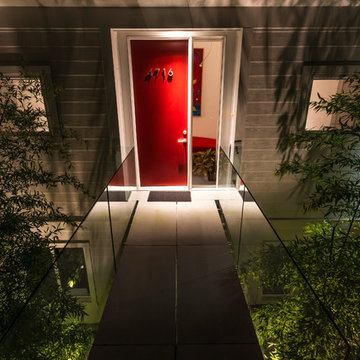
Inredning av en modern liten ingång och ytterdörr, med vita väggar, skiffergolv, en enkeldörr och en röd dörr
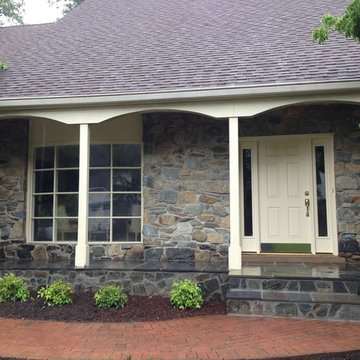
Klassisk inredning av en liten ingång och ytterdörr, med grå väggar, skiffergolv, en enkeldörr och en vit dörr
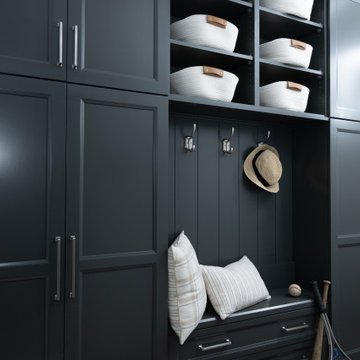
Custom cabinetry in the side entry's mudroom allows for each family member to have their own designated locker. A built-in bench seat with shoe drawers underneath make it a cozy spot in which to put on shoes.
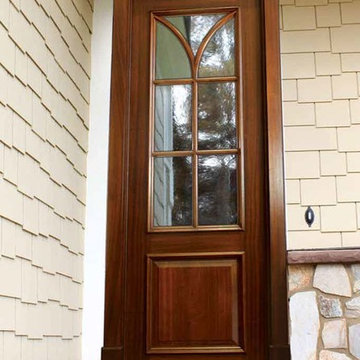
GLASS: Clear Low E
TIMBER: Mahogany
SINGLE DOOR: 2'8", 3'0" x 8'0" x 1 3/4"
DOUBLE DOOR: 5'4", 6'0" x 8'0" x 1 3/4"
TRANSOM: 3'0" center height and 2'0" leg height
LEAD TIME: 4-6 weeks
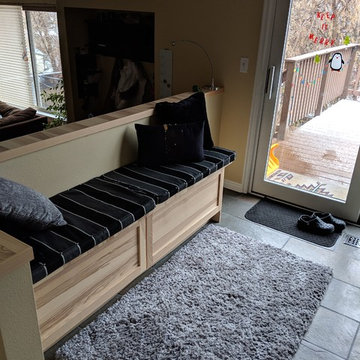
Foto på en liten vintage ingång och ytterdörr, med beige väggar, skiffergolv, en enkeldörr, glasdörr och svart golv
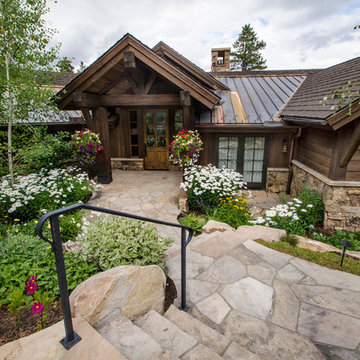
Janie Viehman Photography
Rustik inredning av en liten ingång och ytterdörr, med beige väggar, skiffergolv, en enkeldörr och mellanmörk trädörr
Rustik inredning av en liten ingång och ytterdörr, med beige väggar, skiffergolv, en enkeldörr och mellanmörk trädörr
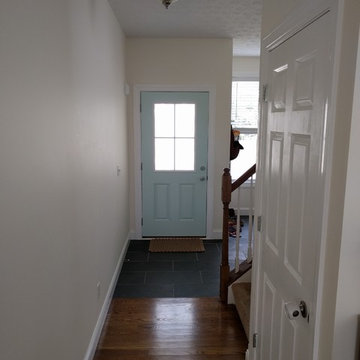
12x24 Montauk Black Slate, Behr Seaglass door, Behr Spun Cotton walls
Inspiration för en liten maritim ingång och ytterdörr, med vita väggar, skiffergolv, en enkeldörr och en grön dörr
Inspiration för en liten maritim ingång och ytterdörr, med vita väggar, skiffergolv, en enkeldörr och en grön dörr
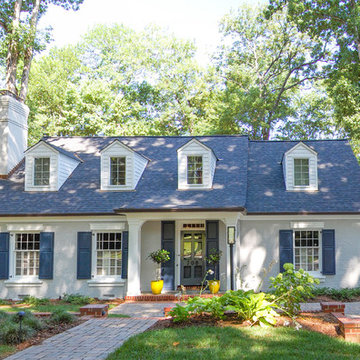
New Front Elevation.
Using a curved shed overhang over the new, enlarged stoop helps maintain the original roof and dormer above without too much modification. Changing the existing louvered shutters to more substantial panel shutters gives the home a more Cape Cod feel. The painted brick gives a much lighter feel for a small house.
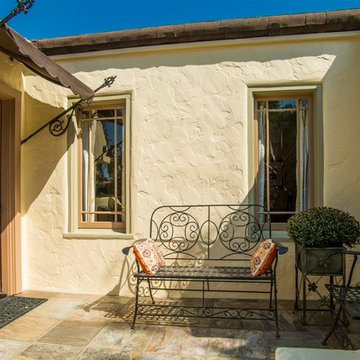
Entry door, entry porch
Medelhavsstil inredning av en liten entré, med en enkeldörr, ljus trädörr, beige väggar och skiffergolv
Medelhavsstil inredning av en liten entré, med en enkeldörr, ljus trädörr, beige väggar och skiffergolv
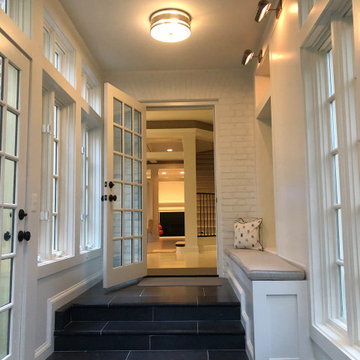
Inspiration för en liten vintage farstu, med vita väggar, skiffergolv, en enkeldörr, en vit dörr och svart golv
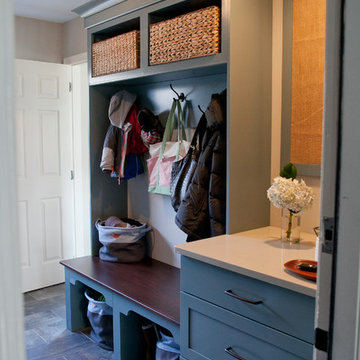
Matt Villano Photography
Foto på ett litet vintage kapprum, med grå väggar och skiffergolv
Foto på ett litet vintage kapprum, med grå väggar och skiffergolv
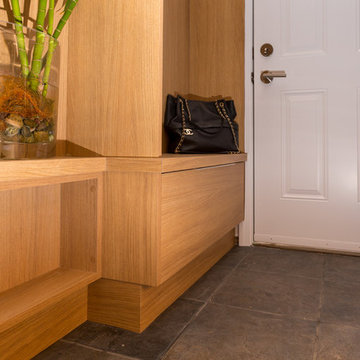
Inspiration för ett litet funkis kapprum, med grå väggar, skiffergolv, en enkeldörr, en vit dörr och grått golv
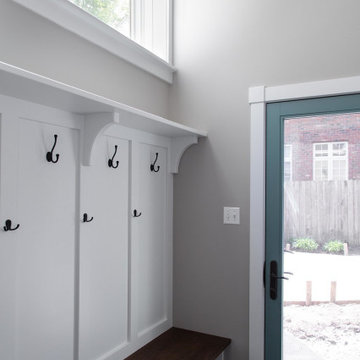
Inspiration för ett litet lantligt kapprum, med grå väggar, skiffergolv, en enkeldörr, en blå dörr och grått golv
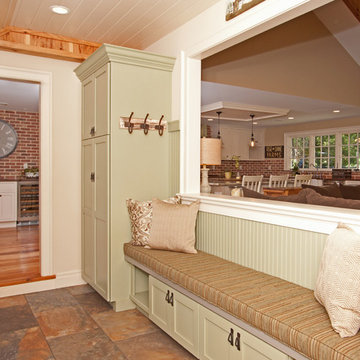
Christine Kazatsky
Amerikansk inredning av ett litet kapprum, med beige väggar, skiffergolv och mellanmörk trädörr
Amerikansk inredning av ett litet kapprum, med beige väggar, skiffergolv och mellanmörk trädörr
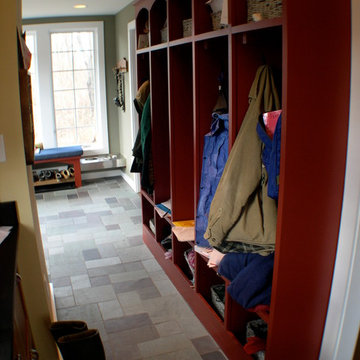
This old farmhouse (ca. late 18th century) has undergone many renovations over the years. Spring Creek Design added its stamp in 2008, with a small mudroom addition and a complete interior renovation.
The addition encompasses a 1st floor mudroom with extensive cabinetry and closetry. Upon entering the space from the driveway, cabinet and countertop space is provided to accommodate incoming grocery bags. Next in line are a series of “lockers” and cubbies - just right for coats, hats and book bags. Further inside is a wrap-around window seat with cedar shoe racks beneath. A stainless steel dog feeding station rounds out the amenities - all built atop a natural Vermont slate floor.
On the lower level, the addition features a full bathroom and a “Dude Pod” - a compact work and play space for the resident code monkey. Outfitted with a stand-up desk and an electronic drum kit, one needs only emerge for Mountain Dew refills and familial visits.
Within the existing space, we added an ensuite bathroom for the third floor bedroom. The second floor bathroom and first floor powder room were also gutted and remodeled.
The master bedroom was extensively remodeled - given a vaulted ceiling and a wall of floor-to-roof built-ins accessed with a rolling ladder.
An extensive, multi-level deck and screen house was added to provide outdoor living space, with secure, dry storage below.
Design Criteria:
- Update house with a high sustainability standard.
- Provide bathroom for daughters’ third floor bedroom.
- Update remaining bathrooms
- Update cramped, low ceilinged master bedroom
- Provide mudroom/entryway solutions.
- Provide a window seating space with good visibility of back and side yards – to keep an eye on the kids at play.
- Replace old deck with a updated deck/screen porch combination.
- Update sitting room with a wood stove and mantle.
Special Features:
- Insulated Concrete Forms used for Dude Pod foundation.
- Soy-based spray foam insulation used in the addition and master bedroom.
- Paperstone countertops in mudroom.
- Zero-VOC paints and finishes used throughout the project.
- All decking and trim for the deck/screen porch is made from 100% recycled HDPE (milk jugs, soda, water bottles)
- High efficiency combination washer/dryer.
326 foton på liten entré, med skiffergolv
7
