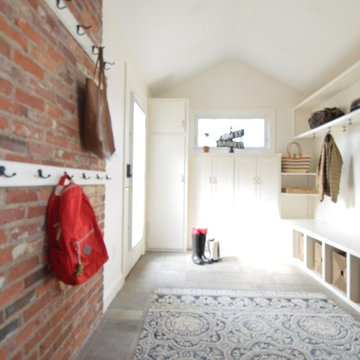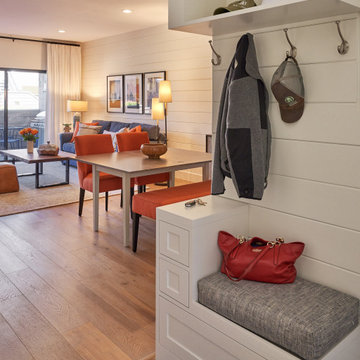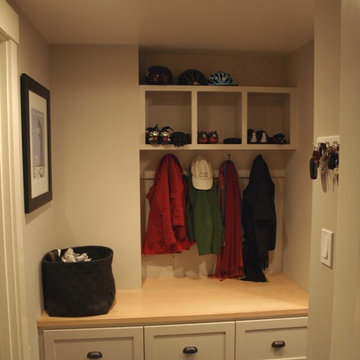326 foton på liten entré, med skiffergolv
Sortera efter:
Budget
Sortera efter:Populärt i dag
101 - 120 av 326 foton
Artikel 1 av 3
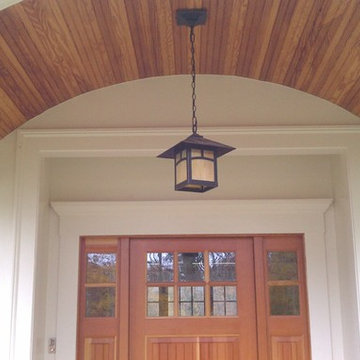
Inspiration för en liten vintage entré, med skiffergolv, en enkeldörr och ljus trädörr
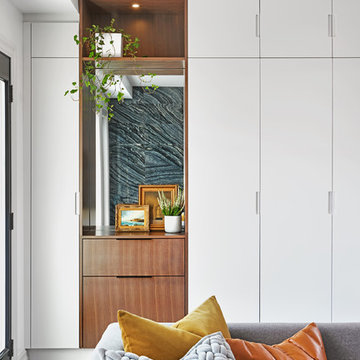
Idéer för att renovera ett litet eklektiskt kapprum, med vita väggar, skiffergolv, en dubbeldörr, en svart dörr och svart golv
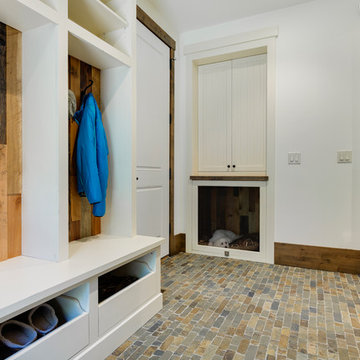
Design: Charlie & Co. Design | Builder: Stonefield Construction | Interior Selections & Furnishings: By Owner | Photography: Spacecrafting
Idéer för ett litet rustikt kapprum, med vita väggar och skiffergolv
Idéer för ett litet rustikt kapprum, med vita väggar och skiffergolv
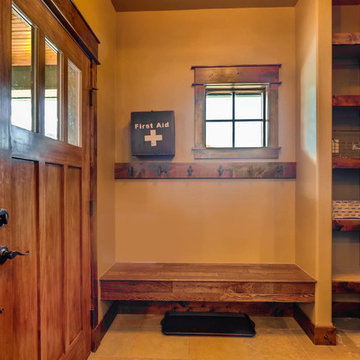
Rent this cabin in Grand Lake Colorado at www.GrandLakeCabinRentals.com
Idéer för små amerikanska kapprum, med bruna väggar, skiffergolv, en enkeldörr, en brun dörr och grått golv
Idéer för små amerikanska kapprum, med bruna väggar, skiffergolv, en enkeldörr, en brun dörr och grått golv
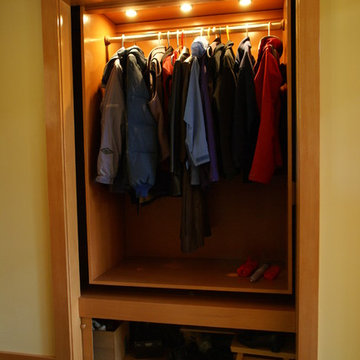
By designing a custom built drawer type closet, we provided the owners a place to sit, put shoes, coats and display art... all in one space.
Inspiration för små asiatiska foajéer, med skiffergolv, en enkeldörr och mellanmörk trädörr
Inspiration för små asiatiska foajéer, med skiffergolv, en enkeldörr och mellanmörk trädörr
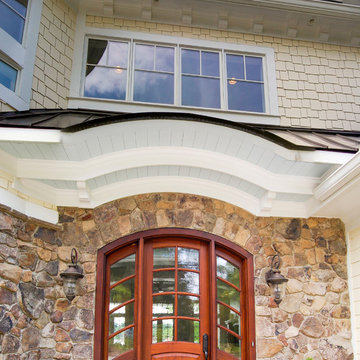
Front Entry.
Although appearing as a small porch overhang, it covers about five feet of entry way. A mix of shake and stone give this house a warm appeal.
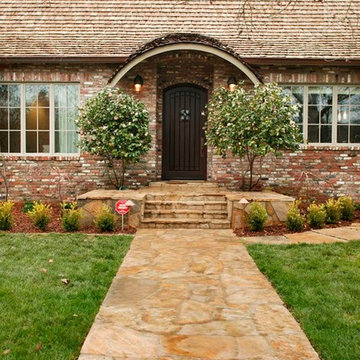
Idéer för att renovera en liten vintage ingång och ytterdörr, med en enkeldörr, mörk trädörr och skiffergolv
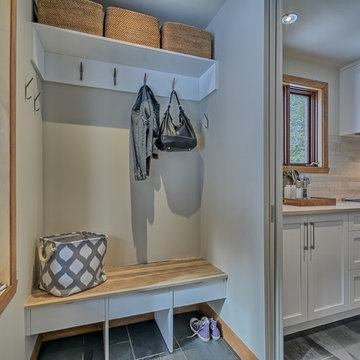
Casa Média
Foto på en liten funkis ingång och ytterdörr, med beige väggar och skiffergolv
Foto på en liten funkis ingång och ytterdörr, med beige väggar och skiffergolv
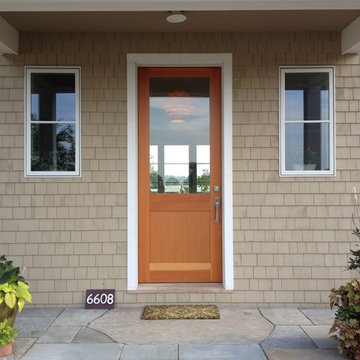
On oversized fir door welcomes homeowners and guests alike. The "beehive" maple veneer chandelier glows in the entry. photo: Rebecca Lindenmeyr
Idéer för att renovera en liten vintage ingång och ytterdörr, med en enkeldörr, mellanmörk trädörr, beige väggar och skiffergolv
Idéer för att renovera en liten vintage ingång och ytterdörr, med en enkeldörr, mellanmörk trädörr, beige väggar och skiffergolv
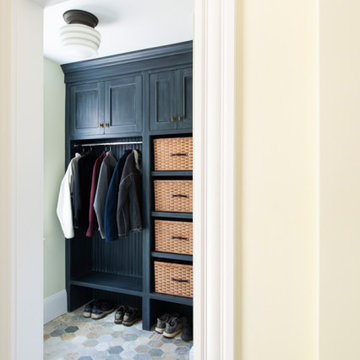
Foto på ett litet vintage kapprum, med gröna väggar, skiffergolv och flerfärgat golv
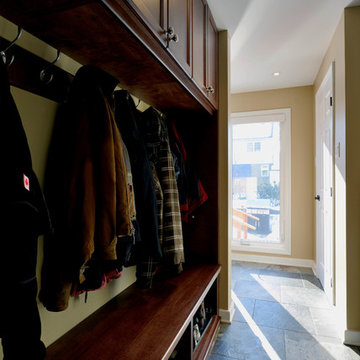
The owners of this split level home loved their location for its great park views, but were in serious need of additional space and longing for a more inviting exterior. There were some serious issues to address including water penetration at the foundation and making energy improvements without disturbing the existing interior. But the biggest challenge was the requirement to keep a home-operated business running during the entire renovation!
The complete exterior makeover features a new inviting front entry, stone with candel detailing, cement fibre siding, and a new roof overhang, which is both functional and aesthetically pleasing. One of the most important features of this renovation was the heated garage with car lift – the homeowner’s play zone, where he can satisfy his passion for tinkering with cars. Direct access to the basement was needed to access parts and tools. A new mudroom with laundry, walk-in pantry and refrigerator, now accommodates entry from the garage. A new family room features a sloped ceiling and angled glazing with convenient access to the backyard.
Upstairs, the new master suite wing has a front row seat to the park views. An ensuite bath offers a relaxing oasis with its soaking tub and double vanity, something the homeowners were sorely lacking.
This home is outfitted for optimal energy performance with its new 97% efficient furnace, closed cell spray foam with hydronic floor heat and ductless A/C for the master suite, Exceltherm ridged insulation, R50 attic insulation, and Low E argon glazing.
To ensure that our client’s home business was fully functional, we kept daily noise to a minimum, built bridges to access the home during excavation, and managed to completely avoid any electrical downtime. The homeowners are thrilled with their new home and have rewarded the firm by referring their friends and family.
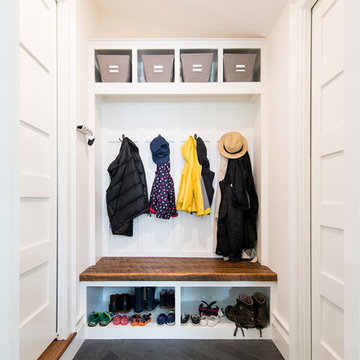
New addition and interior redesign / renovation of a 1930's residence in the Battery Park neighborhood of Bethesda, MD. Photography: Katherine Ma, Studio by MAK
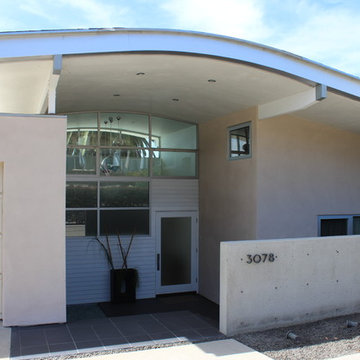
The large windows at the covered entry sunken court give view through the house to the palm tree beyond.
Bild på en liten funkis ingång och ytterdörr, med vita väggar, skiffergolv, en enkeldörr, en vit dörr och svart golv
Bild på en liten funkis ingång och ytterdörr, med vita väggar, skiffergolv, en enkeldörr, en vit dörr och svart golv
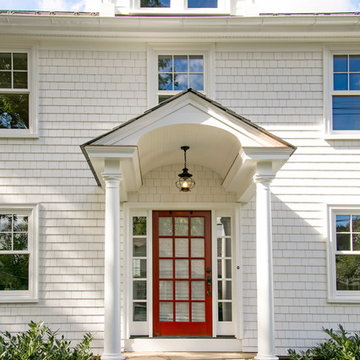
entryway, farmhouse look, storage cubes and benches, Shingle Style, Transitional, natural materials, historical guidelines,
Idéer för en liten klassisk ingång och ytterdörr, med vita väggar, skiffergolv, en enkeldörr och mellanmörk trädörr
Idéer för en liten klassisk ingång och ytterdörr, med vita väggar, skiffergolv, en enkeldörr och mellanmörk trädörr
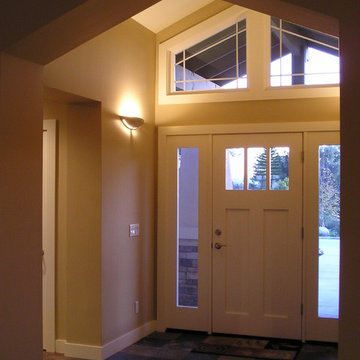
Idéer för små vintage ingångspartier, med beige väggar, skiffergolv, en enkeldörr, en vit dörr och beiget golv
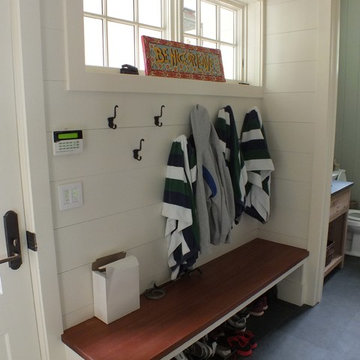
Inspiration för små klassiska kapprum, med vita väggar, skiffergolv, en enkeldörr och en vit dörr
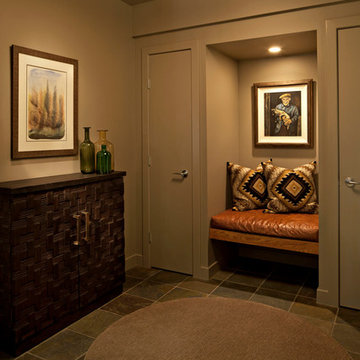
The foyer of this home only received minor alterations such as a new coat of paint, toss cushions in the seating niche, and relocated art. The carved-front cabinet replaces a rustic mirror and floating shelf combo that offered no storage and a large, Mission-style milk glass fixture offers more light and presence than its under-scale predecessor.
Photo by John Bilodeau
326 foton på liten entré, med skiffergolv
6
