326 foton på liten entré, med skiffergolv
Sortera efter:
Budget
Sortera efter:Populärt i dag
81 - 100 av 326 foton
Artikel 1 av 3
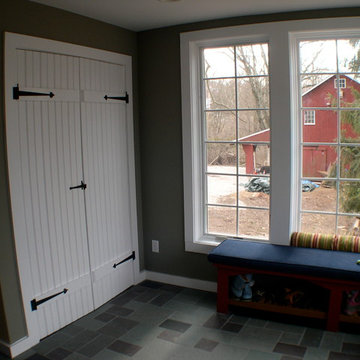
This old farmhouse (ca. late 18th century) has undergone many renovations over the years. Spring Creek Design added its stamp in 2008, with a small mudroom addition and a complete interior renovation.
The addition encompasses a 1st floor mudroom with extensive cabinetry and closetry. Upon entering the space from the driveway, cabinet and countertop space is provided to accommodate incoming grocery bags. Next in line are a series of “lockers” and cubbies - just right for coats, hats and book bags. Further inside is a wrap-around window seat with cedar shoe racks beneath. A stainless steel dog feeding station rounds out the amenities - all built atop a natural Vermont slate floor.
On the lower level, the addition features a full bathroom and a “Dude Pod” - a compact work and play space for the resident code monkey. Outfitted with a stand-up desk and an electronic drum kit, one needs only emerge for Mountain Dew refills and familial visits.
Within the existing space, we added an ensuite bathroom for the third floor bedroom. The second floor bathroom and first floor powder room were also gutted and remodeled.
The master bedroom was extensively remodeled - given a vaulted ceiling and a wall of floor-to-roof built-ins accessed with a rolling ladder.
An extensive, multi-level deck and screen house was added to provide outdoor living space, with secure, dry storage below.
Design Criteria:
- Update house with a high sustainability standard.
- Provide bathroom for daughters’ third floor bedroom.
- Update remaining bathrooms
- Update cramped, low ceilinged master bedroom
- Provide mudroom/entryway solutions.
- Provide a window seating space with good visibility of back and side yards – to keep an eye on the kids at play.
- Replace old deck with a updated deck/screen porch combination.
- Update sitting room with a wood stove and mantle.
Special Features:
- Insulated Concrete Forms used for Dude Pod foundation.
- Soy-based spray foam insulation used in the addition and master bedroom.
- Paperstone countertops in mudroom.
- Zero-VOC paints and finishes used throughout the project.
- All decking and trim for the deck/screen porch is made from 100% recycled HDPE (milk jugs, soda, water bottles)
- High efficiency combination washer/dryer.
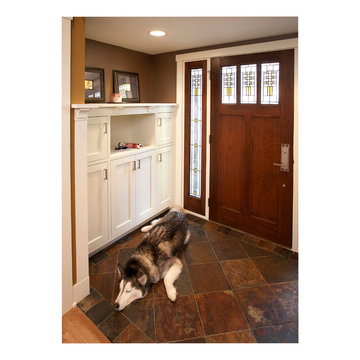
Small front entry with cabinets for mail, phones and general storage, boot bench and closet
Amerikansk inredning av en liten foajé, med bruna väggar, skiffergolv, en enkeldörr och mörk trädörr
Amerikansk inredning av en liten foajé, med bruna väggar, skiffergolv, en enkeldörr och mörk trädörr
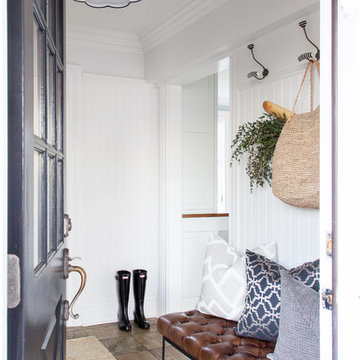
Raquel Langworthy Photography
Foto på ett litet vintage kapprum, med vita väggar, skiffergolv, en enkeldörr, en svart dörr och beiget golv
Foto på ett litet vintage kapprum, med vita väggar, skiffergolv, en enkeldörr, en svart dörr och beiget golv
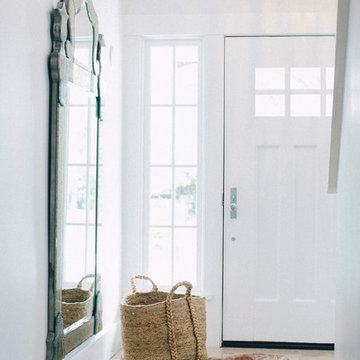
Lynn Bagley
Bild på en liten vintage hall, med vita väggar, skiffergolv, en enkeldörr och en vit dörr
Bild på en liten vintage hall, med vita väggar, skiffergolv, en enkeldörr och en vit dörr
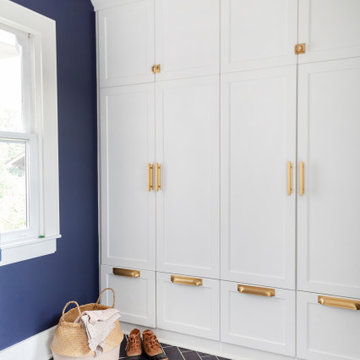
This project is here to show us all how amazing a galley kitchen can be. Art de Vivre translates to "the art of living", the knowledge of how to enjoy life. If their choice of materials is any indication, these clients really do know how to enjoy life!
This kitchen has a very "classic vintage" feel, from warm wood countertops and brass latches to the beautiful blooming wallpaper and blue cabinetry in the butler pantry.
If you have a project and are interested in talking with us about it, please give us a call or fill out our contact form at http://www.emberbrune.com/contact-us.
Follow us on social media!
www.instagram.com/emberbrune/
www.pinterest.com/emberandbrune/
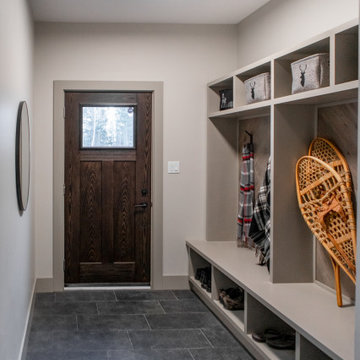
Entering from either the front door or the garage leads you into the mudroom. A custom bench was built with flooring from throughout the home installed on the back panel in a herringbone pattern
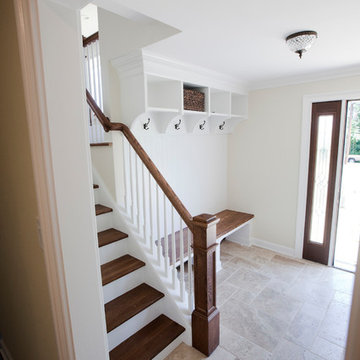
Idéer för en liten klassisk foajé, med beige väggar, skiffergolv, en enkeldörr och en brun dörr
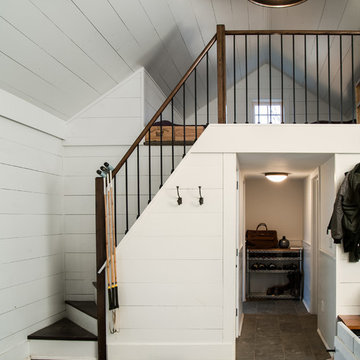
The new mudroom/side entry features a two story space thanks to the removal of the wall and ceiling above. Pendant by Hudson Valley Lighting, hooks by Restoration Hardware. photo by Michael Gabor
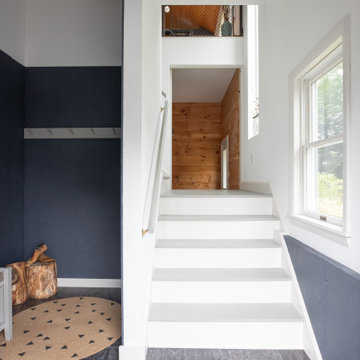
Inredning av ett industriellt litet kapprum, med grå väggar, skiffergolv, en enkeldörr, en vit dörr och grått golv
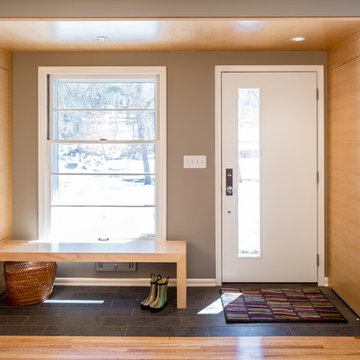
Exempel på en liten modern foajé, med grå väggar, skiffergolv, en enkeldörr, en vit dörr och grått golv
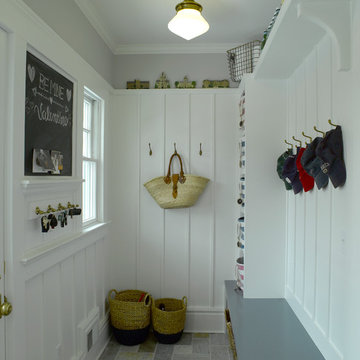
Idéer för att renovera ett litet vintage kapprum, med grå väggar, skiffergolv, en enkeldörr och en blå dörr
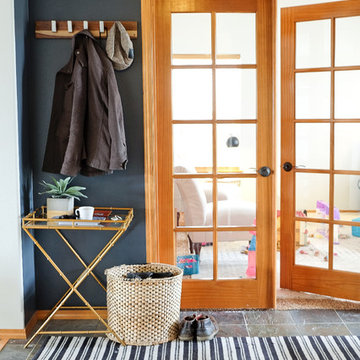
Entryway of Morgan Court Home
Walls in Sherwin Williams Cyberspace
Design and Photographed by Elizabeth Conrad
Foto på en liten amerikansk ingång och ytterdörr, med blå väggar, skiffergolv och flerfärgat golv
Foto på en liten amerikansk ingång och ytterdörr, med blå väggar, skiffergolv och flerfärgat golv
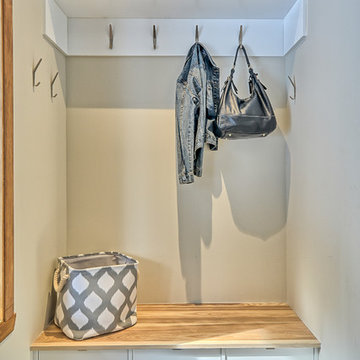
Casa Média
Exempel på en liten modern ingång och ytterdörr, med beige väggar och skiffergolv
Exempel på en liten modern ingång och ytterdörr, med beige väggar och skiffergolv
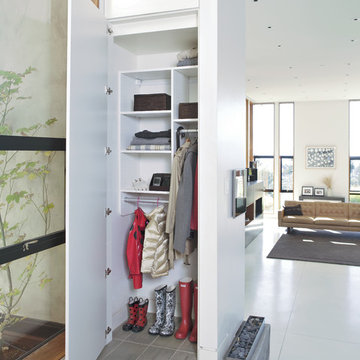
Maximizing a smaller closet with smart organization solutions allows for seasonal storage in this clever system.
Exempel på en liten modern hall, med vita väggar och skiffergolv
Exempel på en liten modern hall, med vita väggar och skiffergolv
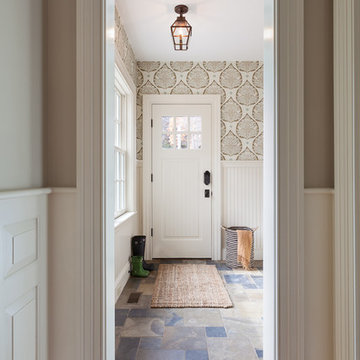
© Greg Perko Photography 2014
Inredning av ett lantligt litet kapprum, med beige väggar, skiffergolv och en enkeldörr
Inredning av ett lantligt litet kapprum, med beige väggar, skiffergolv och en enkeldörr
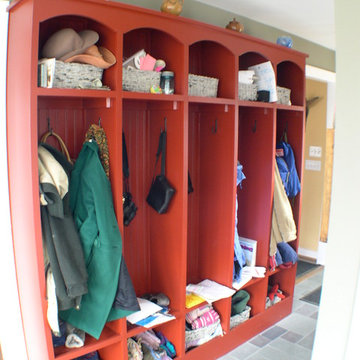
This old farmhouse (ca. late 18th century) has undergone many renovations over the years. Spring Creek Design added its stamp in 2008, with a small mudroom addition and a complete interior renovation.
The addition encompasses a 1st floor mudroom with extensive cabinetry and closetry. Upon entering the space from the driveway, cabinet and countertop space is provided to accommodate incoming grocery bags. Next in line are a series of “lockers” and cubbies - just right for coats, hats and book bags. Further inside is a wrap-around window seat with cedar shoe racks beneath. A stainless steel dog feeding station rounds out the amenities - all built atop a natural Vermont slate floor.
On the lower level, the addition features a full bathroom and a “Dude Pod” - a compact work and play space for the resident code monkey. Outfitted with a stand-up desk and an electronic drum kit, one needs only emerge for Mountain Dew refills and familial visits.
Within the existing space, we added an ensuite bathroom for the third floor bedroom. The second floor bathroom and first floor powder room were also gutted and remodeled.
The master bedroom was extensively remodeled - given a vaulted ceiling and a wall of floor-to-roof built-ins accessed with a rolling ladder.
An extensive, multi-level deck and screen house was added to provide outdoor living space, with secure, dry storage below.
Design Criteria:
- Update house with a high sustainability standard.
- Provide bathroom for daughters’ third floor bedroom.
- Update remaining bathrooms
- Update cramped, low ceilinged master bedroom
- Provide mudroom/entryway solutions.
- Provide a window seating space with good visibility of back and side yards – to keep an eye on the kids at play.
- Replace old deck with a updated deck/screen porch combination.
- Update sitting room with a wood stove and mantle.
Special Features:
- Insulated Concrete Forms used for Dude Pod foundation.
- Soy-based spray foam insulation used in the addition and master bedroom.
- Paperstone countertops in mudroom.
- Zero-VOC paints and finishes used throughout the project.
- All decking and trim for the deck/screen porch is made from 100% recycled HDPE (milk jugs, soda, water bottles)
- High efficiency combination washer/dryer.
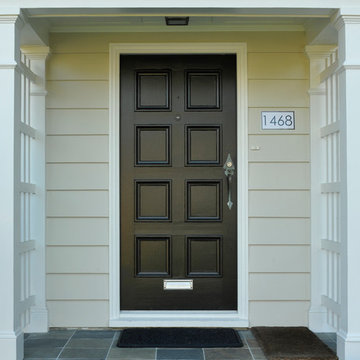
This home is an excellent example of what trim to paint, and what colours they should be. Leaving the downspouts the colour as the siding, while painting the trim Sherwin Williams Tricorn Black and then trim detail in Sherwin Williams Greek Villa. The home looks classic and well put together because of the well thought out paint job. Photo credits to Ina Van Tonder.
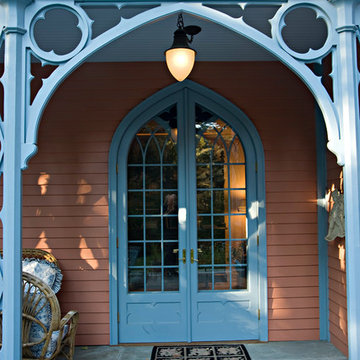
Custom french door entrance porch with bluestone. photo Kevin Sprague
Inspiration för små eklektiska ingångspartier, med bruna väggar, skiffergolv, en dubbeldörr och en blå dörr
Inspiration för små eklektiska ingångspartier, med bruna väggar, skiffergolv, en dubbeldörr och en blå dörr
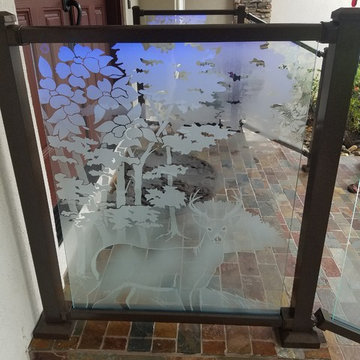
These LED lit Etched glass rails are one of a kind! With the local plants and wildlife etched into the rails, the leds reflect off the etching to light the stairway at night.
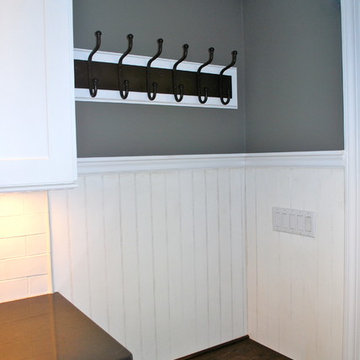
Coastal Mudroom
Idéer för små vintage farstur, med grå väggar, skiffergolv, en enkeldörr och glasdörr
Idéer för små vintage farstur, med grå väggar, skiffergolv, en enkeldörr och glasdörr
326 foton på liten entré, med skiffergolv
5