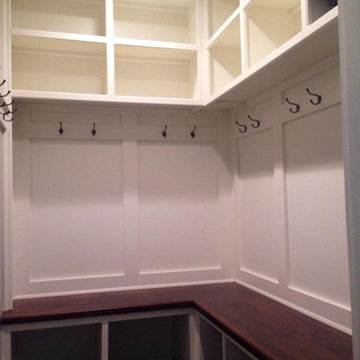326 foton på liten entré, med skiffergolv
Sortera efter:
Budget
Sortera efter:Populärt i dag
41 - 60 av 326 foton
Artikel 1 av 3
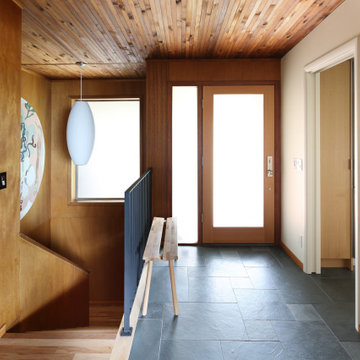
This mid century modern entry is welcoming and minimal. It is also the perfect example of the simplicity and beauty of the entire home.
Idéer för små retro ingångspartier, med vita väggar, skiffergolv, en enkeldörr, ljus trädörr och grått golv
Idéer för små retro ingångspartier, med vita väggar, skiffergolv, en enkeldörr, ljus trädörr och grått golv
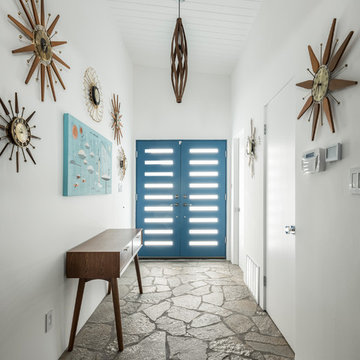
Entry, Lance Gerber Studiios
Inspiration för en liten retro ingång och ytterdörr, med vita väggar, skiffergolv, en dubbeldörr, en blå dörr och flerfärgat golv
Inspiration för en liten retro ingång och ytterdörr, med vita väggar, skiffergolv, en dubbeldörr, en blå dörr och flerfärgat golv
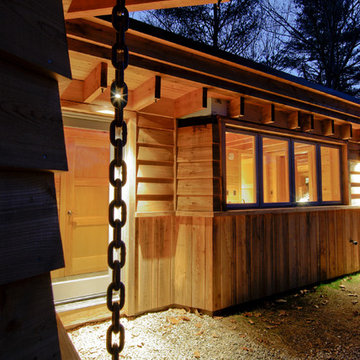
Trent Bell
Foto på en liten rustik hall, med skiffergolv, en enkeldörr, glasdörr och grått golv
Foto på en liten rustik hall, med skiffergolv, en enkeldörr, glasdörr och grått golv
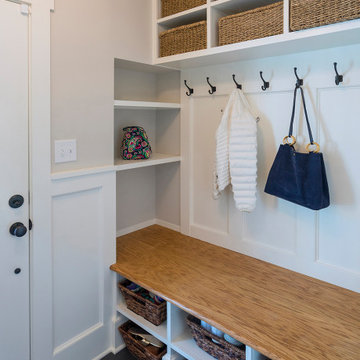
Also part of this home’s addition, the mud room effectively makes the most of its space. The bench, made up of wainscoting, hooks and a solid oak top for seating, provides storage and organization. Extra shelving in the nook provides more storage. The floor is black slate.
What started as an addition project turned into a full house remodel in this Modern Craftsman home in Narberth, PA. The addition included the creation of a sitting room, family room, mudroom and third floor. As we moved to the rest of the home, we designed and built a custom staircase to connect the family room to the existing kitchen. We laid red oak flooring with a mahogany inlay throughout house. Another central feature of this is home is all the built-in storage. We used or created every nook for seating and storage throughout the house, as you can see in the family room, dining area, staircase landing, bedroom and bathrooms. Custom wainscoting and trim are everywhere you look, and gives a clean, polished look to this warm house.
Rudloff Custom Builders has won Best of Houzz for Customer Service in 2014, 2015 2016, 2017 and 2019. We also were voted Best of Design in 2016, 2017, 2018, 2019 which only 2% of professionals receive. Rudloff Custom Builders has been featured on Houzz in their Kitchen of the Week, What to Know About Using Reclaimed Wood in the Kitchen as well as included in their Bathroom WorkBook article. We are a full service, certified remodeling company that covers all of the Philadelphia suburban area. This business, like most others, developed from a friendship of young entrepreneurs who wanted to make a difference in their clients’ lives, one household at a time. This relationship between partners is much more than a friendship. Edward and Stephen Rudloff are brothers who have renovated and built custom homes together paying close attention to detail. They are carpenters by trade and understand concept and execution. Rudloff Custom Builders will provide services for you with the highest level of professionalism, quality, detail, punctuality and craftsmanship, every step of the way along our journey together.
Specializing in residential construction allows us to connect with our clients early in the design phase to ensure that every detail is captured as you imagined. One stop shopping is essentially what you will receive with Rudloff Custom Builders from design of your project to the construction of your dreams, executed by on-site project managers and skilled craftsmen. Our concept: envision our client’s ideas and make them a reality. Our mission: CREATING LIFETIME RELATIONSHIPS BUILT ON TRUST AND INTEGRITY.
Photo Credit: Linda McManus Images
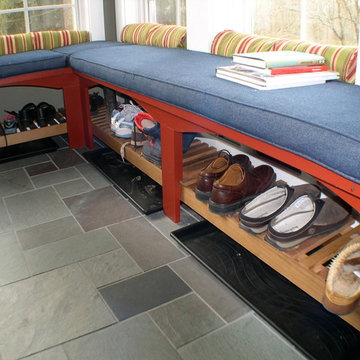
This old farmhouse (ca. late 18th century) has undergone many renovations over the years. Spring Creek Design added its stamp in 2008, with a small mudroom addition and a complete interior renovation.
The addition encompasses a 1st floor mudroom with extensive cabinetry and closetry. Upon entering the space from the driveway, cabinet and countertop space is provided to accommodate incoming grocery bags. Next in line are a series of “lockers” and cubbies - just right for coats, hats and book bags. Further inside is a wrap-around window seat with cedar shoe racks beneath. A stainless steel dog feeding station rounds out the amenities - all built atop a natural Vermont slate floor.
On the lower level, the addition features a full bathroom and a “Dude Pod” - a compact work and play space for the resident code monkey. Outfitted with a stand-up desk and an electronic drum kit, one needs only emerge for Mountain Dew refills and familial visits.
Within the existing space, we added an ensuite bathroom for the third floor bedroom. The second floor bathroom and first floor powder room were also gutted and remodeled.
The master bedroom was extensively remodeled - given a vaulted ceiling and a wall of floor-to-roof built-ins accessed with a rolling ladder.
An extensive, multi-level deck and screen house was added to provide outdoor living space, with secure, dry storage below.
Design Criteria:
- Update house with a high sustainability standard.
- Provide bathroom for daughters’ third floor bedroom.
- Update remaining bathrooms
- Update cramped, low ceilinged master bedroom
- Provide mudroom/entryway solutions.
- Provide a window seating space with good visibility of back and side yards – to keep an eye on the kids at play.
- Replace old deck with a updated deck/screen porch combination.
- Update sitting room with a wood stove and mantle.
Special Features:
- Insulated Concrete Forms used for Dude Pod foundation.
- Soy-based spray foam insulation used in the addition and master bedroom.
- Paperstone countertops in mudroom.
- Zero-VOC paints and finishes used throughout the project.
- All decking and trim for the deck/screen porch is made from 100% recycled HDPE (milk jugs, soda, water bottles)
- High efficiency combination washer/dryer.
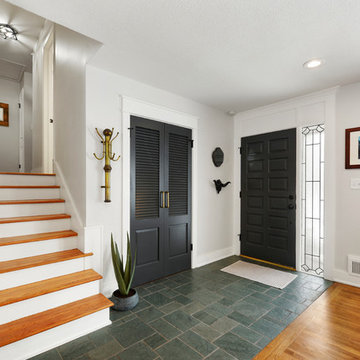
Homeowner kept originals entry tile work.
Photo credit: Samantha Ward
Inredning av en klassisk liten ingång och ytterdörr, med vita väggar, skiffergolv, en enkeldörr, en svart dörr och grönt golv
Inredning av en klassisk liten ingång och ytterdörr, med vita väggar, skiffergolv, en enkeldörr, en svart dörr och grönt golv
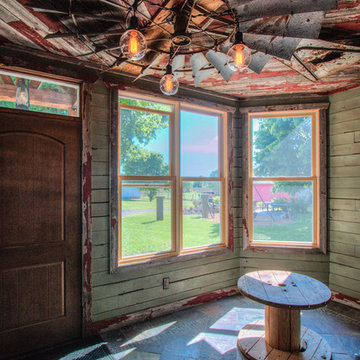
Photography by Kayser Photography of Lake Geneva Wi
Exempel på en liten rustik farstu, med gröna väggar, skiffergolv och en brun dörr
Exempel på en liten rustik farstu, med gröna väggar, skiffergolv och en brun dörr

Nat Rea
Lantlig inredning av ett litet kapprum, med vita väggar, skiffergolv, en enkeldörr, en blå dörr och blått golv
Lantlig inredning av ett litet kapprum, med vita väggar, skiffergolv, en enkeldörr, en blå dörr och blått golv
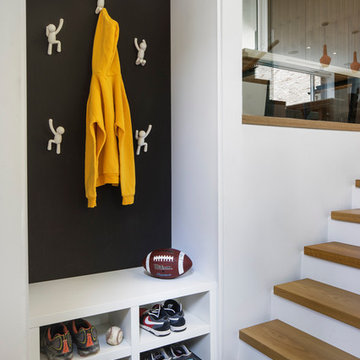
Steven Evans Photography
Idéer för ett litet modernt kapprum, med vita väggar och skiffergolv
Idéer för ett litet modernt kapprum, med vita väggar och skiffergolv

photo by Jeffery Edward Tryon
Inspiration för små 60 tals ingångspartier, med vita väggar, skiffergolv, en pivotdörr, ljus trädörr och grått golv
Inspiration för små 60 tals ingångspartier, med vita väggar, skiffergolv, en pivotdörr, ljus trädörr och grått golv
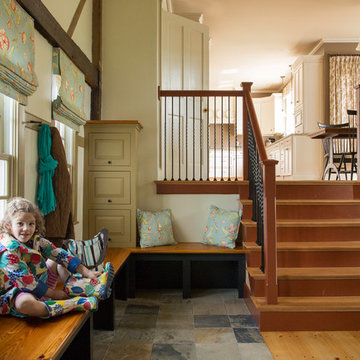
The beautiful, old barn on this Topsfield estate was at risk of being demolished. Before approaching Mathew Cummings, the homeowner had met with several architects about the structure, and they had all told her that it needed to be torn down. Thankfully, for the sake of the barn and the owner, Cummings Architects has a long and distinguished history of preserving some of the oldest timber framed homes and barns in the U.S.
Once the homeowner realized that the barn was not only salvageable, but could be transformed into a new living space that was as utilitarian as it was stunning, the design ideas began flowing fast. In the end, the design came together in a way that met all the family’s needs with all the warmth and style you’d expect in such a venerable, old building.
On the ground level of this 200-year old structure, a garage offers ample room for three cars, including one loaded up with kids and groceries. Just off the garage is the mudroom – a large but quaint space with an exposed wood ceiling, custom-built seat with period detailing, and a powder room. The vanity in the powder room features a vanity that was built using salvaged wood and reclaimed bluestone sourced right on the property.
Original, exposed timbers frame an expansive, two-story family room that leads, through classic French doors, to a new deck adjacent to the large, open backyard. On the second floor, salvaged barn doors lead to the master suite which features a bright bedroom and bath as well as a custom walk-in closet with his and hers areas separated by a black walnut island. In the master bath, hand-beaded boards surround a claw-foot tub, the perfect place to relax after a long day.
In addition, the newly restored and renovated barn features a mid-level exercise studio and a children’s playroom that connects to the main house.
From a derelict relic that was slated for demolition to a warmly inviting and beautifully utilitarian living space, this barn has undergone an almost magical transformation to become a beautiful addition and asset to this stately home.
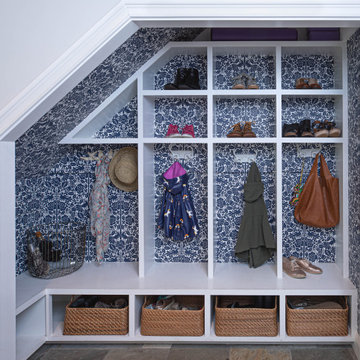
A CT farmhouse gets a modern, colorful update.
Inspiration för små lantliga kapprum, med blå väggar, skiffergolv, en enkeldörr, en brun dörr och grått golv
Inspiration för små lantliga kapprum, med blå väggar, skiffergolv, en enkeldörr, en brun dörr och grått golv
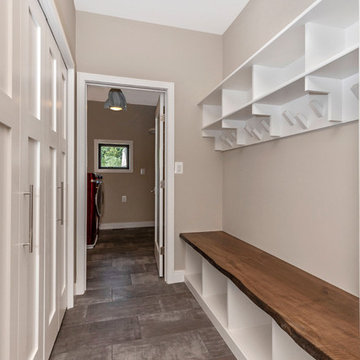
Picture Perfect, LLC
Bild på ett litet vintage kapprum, med grå väggar, skiffergolv och grått golv
Bild på ett litet vintage kapprum, med grå väggar, skiffergolv och grått golv
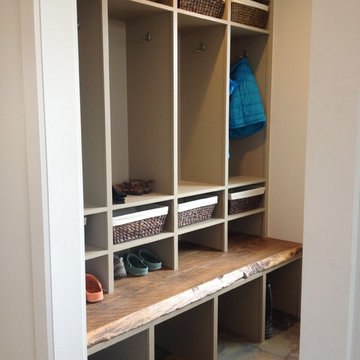
Living simply in smaller spaces means having storage that is customized for the habits and lifestyle of the inhabitants. Cubbies helps encourage accountability and the development of systems and organizational skills. Photo Credit: Rebecca Lindenmeyr
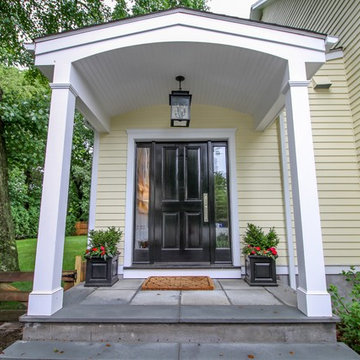
Bild på en liten vintage ingång och ytterdörr, med gula väggar, skiffergolv, en enkeldörr och en svart dörr
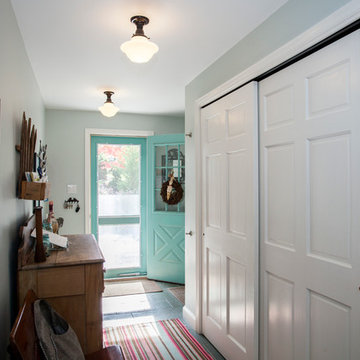
Entry/mudroom to a Berwyn, PA home
Photos by Alicia's Art, LLC
RUDLOFF Custom Builders, is a residential construction company that connects with clients early in the design phase to ensure every detail of your project is captured just as you imagined. RUDLOFF Custom Builders will create the project of your dreams that is executed by on-site project managers and skilled craftsman, while creating lifetime client relationships that are build on trust and integrity.
We are a full service, certified remodeling company that covers all of the Philadelphia suburban area including West Chester, Gladwynne, Malvern, Wayne, Haverford and more.
As a 6 time Best of Houzz winner, we look forward to working with you n your next project.
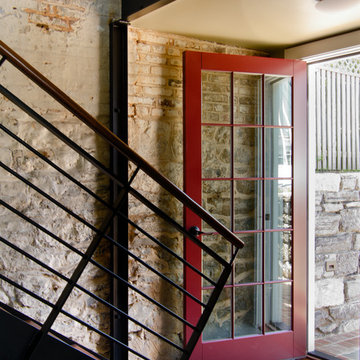
Photography by Nathan Webb, AIA
Inredning av en modern liten hall, med skiffergolv, en enkeldörr och glasdörr
Inredning av en modern liten hall, med skiffergolv, en enkeldörr och glasdörr
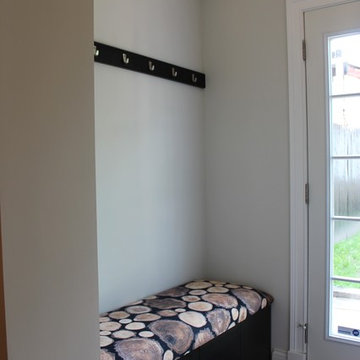
M. Drollette
Idéer för ett litet eklektiskt kapprum, med grå väggar, skiffergolv och en vit dörr
Idéer för ett litet eklektiskt kapprum, med grå väggar, skiffergolv och en vit dörr
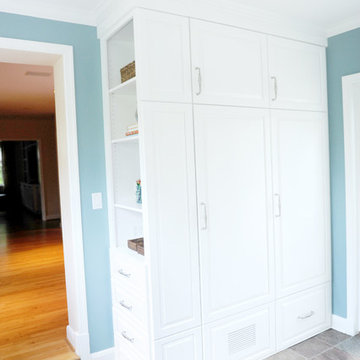
Stephanie London
Inspiration för små klassiska kapprum, med blå väggar och skiffergolv
Inspiration för små klassiska kapprum, med blå väggar och skiffergolv
326 foton på liten entré, med skiffergolv
3
