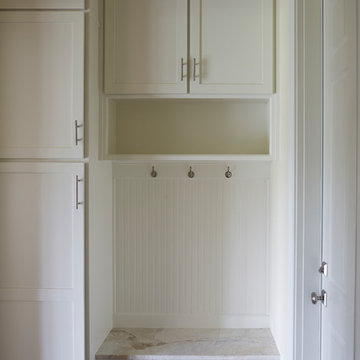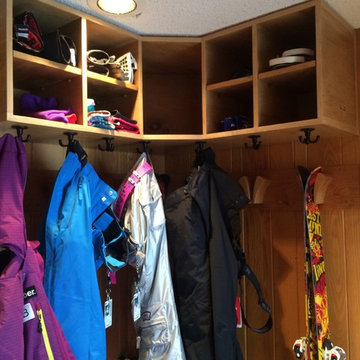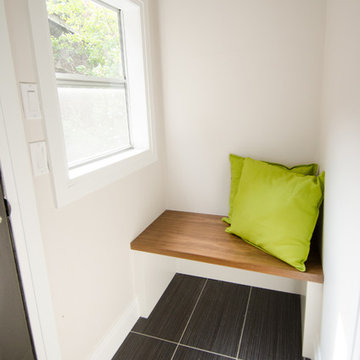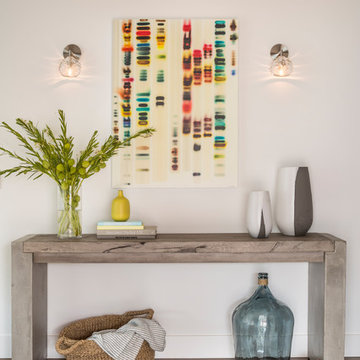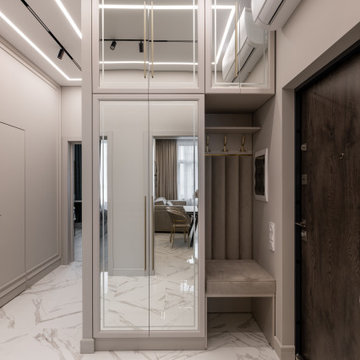5 698 foton på liten modern entré
Sortera efter:
Budget
Sortera efter:Populärt i dag
101 - 120 av 5 698 foton
Artikel 1 av 3
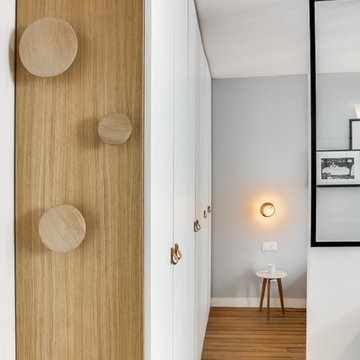
Transition Interior Design
Bild på en liten funkis ingång och ytterdörr, med vita väggar, ljust trägolv, en enkeldörr och en vit dörr
Bild på en liten funkis ingång och ytterdörr, med vita väggar, ljust trägolv, en enkeldörr och en vit dörr
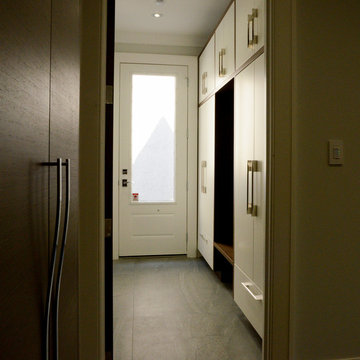
Edward Der-Boghossian
Although the kitchen looks fairly normal, the whole property had a triangular shape which made it a very difficult floor plan to work with. The triangular shape of the kitchen allowed an interesting shape island in the middle of the floor, as well as different sized pantries to accommodate the difficult floor plan.
The pull out drawers are made of birch with a dark walnut finish to match the rest of the cabinetry. We installed double uppers, and made the top layer of cabinetry deeper than the lower level, and also put some LED lighting in.
While the floor plan was tough to work with, the results turned out great.
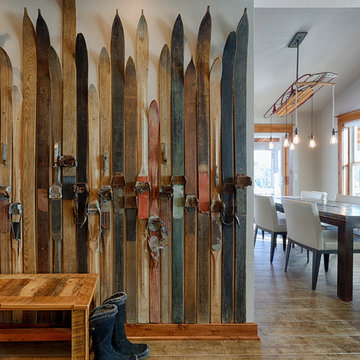
Instead of the oft-used reclaimed lumber for wall coverings, we decided to "panel" the walls in antique skis. What is more natural for a ski chalet? Bespoke table sets a cozy stage under the custom vintage sled chandelier.
RocketHorse Photography
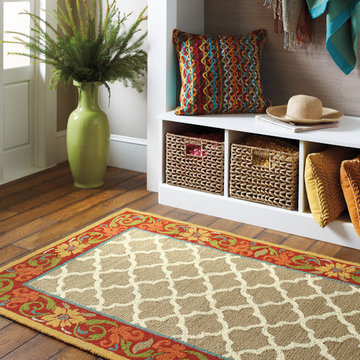
Company C
Modern inredning av ett litet kapprum, med beige väggar, mellanmörkt trägolv, en enkeldörr och en vit dörr
Modern inredning av ett litet kapprum, med beige väggar, mellanmörkt trägolv, en enkeldörr och en vit dörr
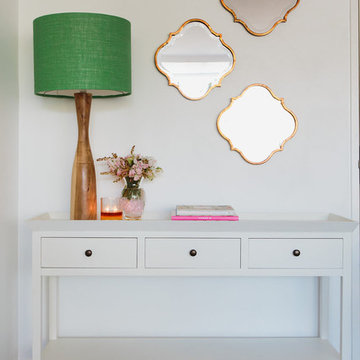
Lisa Zhu - And A Day Photography
Idéer för små funkis entréer, med vita väggar och heltäckningsmatta
Idéer för små funkis entréer, med vita väggar och heltäckningsmatta
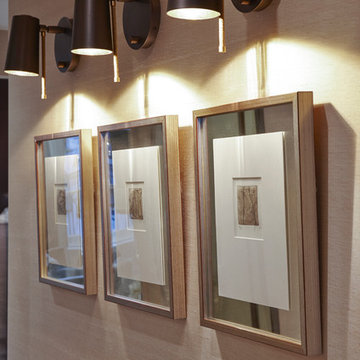
The tiny hallway has textured surfaces and a feature art display lit from above by bronze wall lights. The walls are in polished plaster.
Inspiration för en liten funkis entré, med beige väggar och mellanmörkt trägolv
Inspiration för en liten funkis entré, med beige väggar och mellanmörkt trägolv
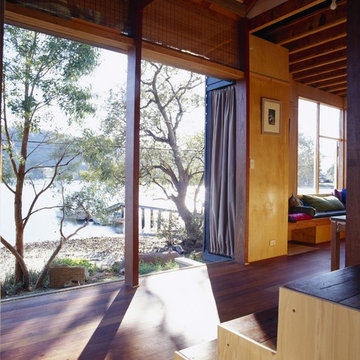
Scrounged doors repurposed & re-glued slide completely out of sight to co-opt a little used public path as a living space. Real materials with real feel include recycled floorboards, demolition yard posts & scrounged jetty timbers from nearby. Bamboo blinds from a supermarket were cut & regaled on site for a tropical feel with practical ventilation effect. An upturned cast iron bath awaits re-use - that was interesting to get across the bay. Water access only.
All photographs Brett Boardman
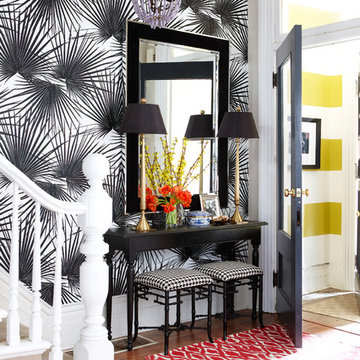
This Victorian home located in the heart of Toronto's Historical Cabbagetown neighbourhood is home to Meredith Heron who has been lovingly restoring it for the last decade. Designer's are always the last in line for design projects. Photos: Stacey Brandford

Conception d'un réaménagement d'une entrée d'une maison en banlieue Parisienne.
Pratique et fonctionnelle avec ses rangements toute hauteur, et une jolie alcôve pour y mettre facilement ses chaussures.
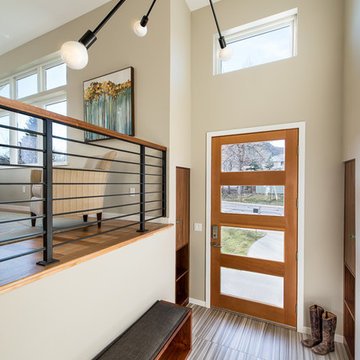
Photography by Daniel O'Connor
Modern inredning av en liten ingång och ytterdörr, med klinkergolv i porslin, en enkeldörr, ljus trädörr och grått golv
Modern inredning av en liten ingång och ytterdörr, med klinkergolv i porslin, en enkeldörr, ljus trädörr och grått golv

Bespoke millwork was designed for the entry, providing a welcoming feeling, while adding the needed storage and functionality.
Bild på en liten funkis foajé, med grå väggar, mellanmörkt trägolv, en enkeldörr och brunt golv
Bild på en liten funkis foajé, med grå väggar, mellanmörkt trägolv, en enkeldörr och brunt golv

This Ohana model ATU tiny home is contemporary and sleek, cladded in cedar and metal. The slanted roof and clean straight lines keep this 8x28' tiny home on wheels looking sharp in any location, even enveloped in jungle. Cedar wood siding and metal are the perfect protectant to the elements, which is great because this Ohana model in rainy Pune, Hawaii and also right on the ocean.
A natural mix of wood tones with dark greens and metals keep the theme grounded with an earthiness.
Theres a sliding glass door and also another glass entry door across from it, opening up the center of this otherwise long and narrow runway. The living space is fully equipped with entertainment and comfortable seating with plenty of storage built into the seating. The window nook/ bump-out is also wall-mounted ladder access to the second loft.
The stairs up to the main sleeping loft double as a bookshelf and seamlessly integrate into the very custom kitchen cabinets that house appliances, pull-out pantry, closet space, and drawers (including toe-kick drawers).
A granite countertop slab extends thicker than usual down the front edge and also up the wall and seamlessly cases the windowsill.
The bathroom is clean and polished but not without color! A floating vanity and a floating toilet keep the floor feeling open and created a very easy space to clean! The shower had a glass partition with one side left open- a walk-in shower in a tiny home. The floor is tiled in slate and there are engineered hardwood flooring throughout.
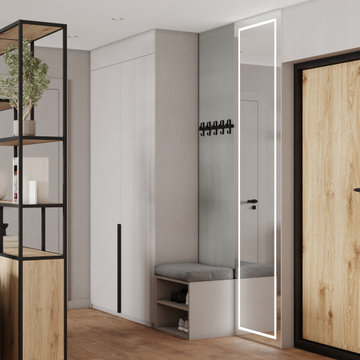
Bild på en liten funkis hall, med grå väggar, vinylgolv, en enkeldörr, mellanmörk trädörr och brunt golv
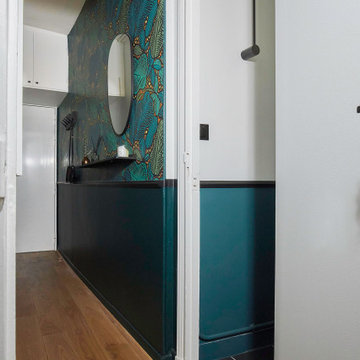
Une entrée au style marqué dans une ambiance tropicale
Idéer för att renovera en liten funkis hall, med gröna väggar och ljust trägolv
Idéer för att renovera en liten funkis hall, med gröna väggar och ljust trägolv
5 698 foton på liten modern entré
6
