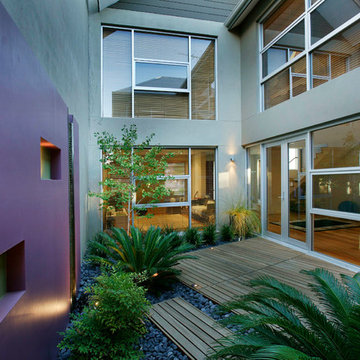5 122 foton på liten modern uteplats
Sortera efter:
Budget
Sortera efter:Populärt i dag
41 - 60 av 5 122 foton
Artikel 1 av 3
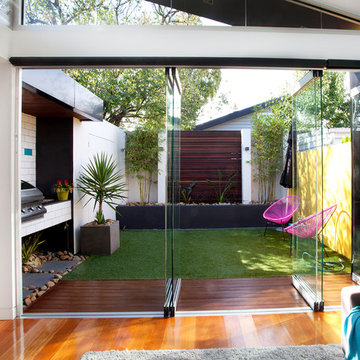
Matthew Ware
Inredning av en modern liten uteplats på baksidan av huset, med trädäck
Inredning av en modern liten uteplats på baksidan av huset, med trädäck
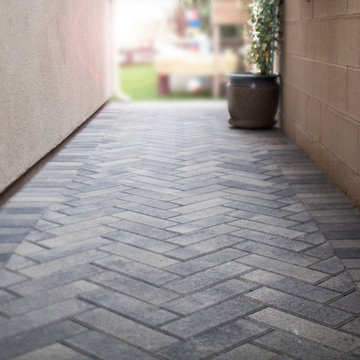
This walkway used to be dirt with big concrete blocks for stepping stones. What a difference! An interlocking pavers walkway will change the way you move around your home. They cancel problems with mud, cheap stepping stones, and tame your Orange County landscape. This walkway was laid in a "herringbone" pattern. TRU Landscape Services
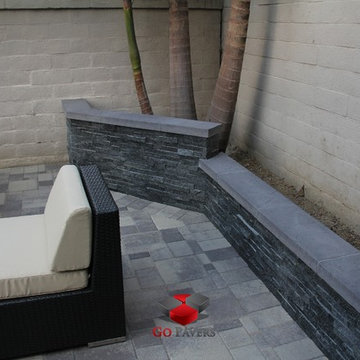
Inredning av en modern liten uteplats på baksidan av huset, med en öppen spis och marksten i betong
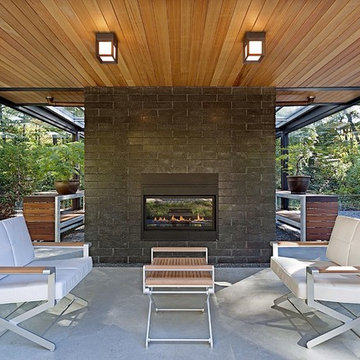
Modern glass house set in the landscape evokes a midcentury vibe. A modern gas fireplace divides the living area with a polished concrete floor from the greenhouse with a gravel floor. The frame is painted steel with aluminum sliding glass door. The front features a green roof with native grasses and the rear is covered with a glass roof.
Photo by: Gregg Shupe Photography
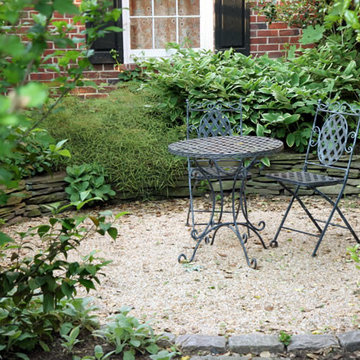
Designed and built by Land Art Design, Inc.
Idéer för att renovera en liten funkis uteplats på baksidan av huset, med grus
Idéer för att renovera en liten funkis uteplats på baksidan av huset, med grus
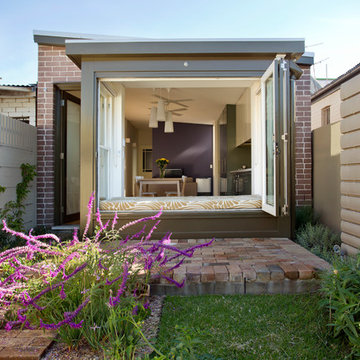
Photography: Karina Illovska
The garden now includes a carspace but to soften its impact and to create texture we used the recycled bricks from the original house as paving.
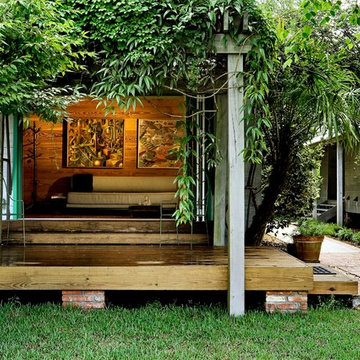
New Teahouse deck and folding glass doors inserted below older pergola
Photos: Rob Karosis
Idéer för små funkis uteplatser
Idéer för små funkis uteplatser
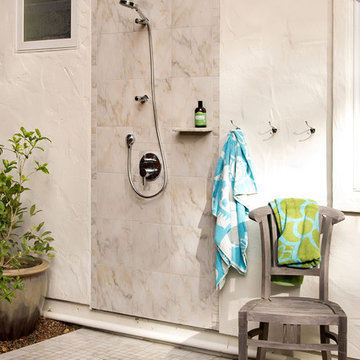
Outdoor shower next to pool with shampoo shelf and towel hooks on wall.
Inspiration för små moderna uteplatser på baksidan av huset, med utedusch och kakelplattor
Inspiration för små moderna uteplatser på baksidan av huset, med utedusch och kakelplattor
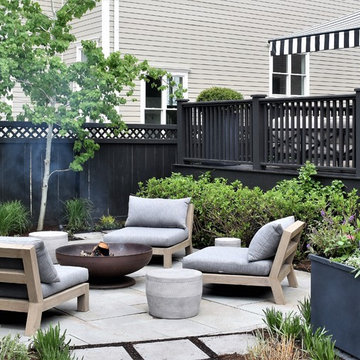
The black fence, black deck and black pergola establish unity for the space.
Idéer för små funkis uteplatser på baksidan av huset, med en öppen spis, naturstensplattor och en pergola
Idéer för små funkis uteplatser på baksidan av huset, med en öppen spis, naturstensplattor och en pergola

This contemporary backyard oasis offers our clients indoor-outdoor living for year-round relaxation and entertaining. The custom rectilinear swimming pool and stacked stone raised spa were designed to maximize the tight lot coverage restrictions while the cascading waterfalls and natural stone water feature add tranquility to the space. Panoramic doors create a beautiful transition between the interior and exterior spaces allowing for more entertaining options and increased natural light. The covered porch features retractable screens, ceiling-mounted infrared heaters, T&G ceiling and a stacked stone fireplace

Bild på en liten funkis uteplats på baksidan av huset, med naturstensplattor och en pergola
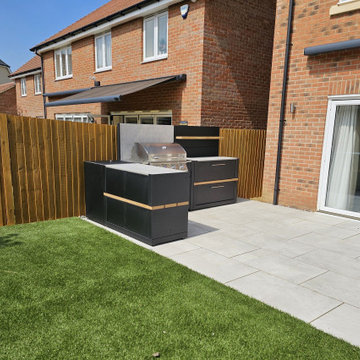
It’s long been a cause of frustration for us at Grillo: Developers of good quality housing estates put great efforts into the build and interior specification of the house. Logic would dictate, therefore, that the garden should be equally well-designed – a quality patio, some low-maintenance borders, perhaps some saplings. An outdoor kitchen, maybe. But sadly, it’s extremely rare. So, we’re overjoyed to see this cracking outdoor kitchen and garden makeover project in Biddenham. An example of how it should be done. Congratulations to the proud owners of this house, and we trust developers nationally are taking notice!
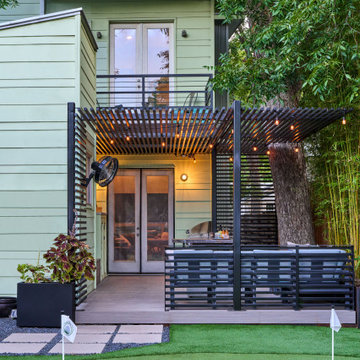
Idéer för att renovera en liten funkis uteplats på baksidan av huset, med en öppen spis och en pergola
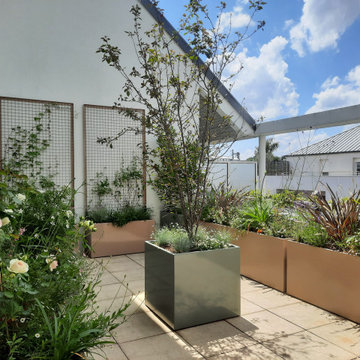
Inspiration för en liten funkis uteplats längs med huset, med utekrukor och betongplatta

We converted an underused back yard into a modern outdoor living space. The decking is ipe hardwood, the fence is stained cedar, and a stained concrete fountain adds privacy and atmosphere at the dining area. Photos copyright Laurie Black Photography.
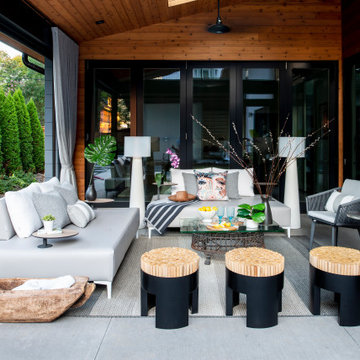
A conversation area that can communicate with guests inside the kitchen (through the accordion doors to the right) or the pool deck beyond!
Idéer för att renovera en liten funkis uteplats, med betongplatta och takförlängning
Idéer för att renovera en liten funkis uteplats, med betongplatta och takförlängning
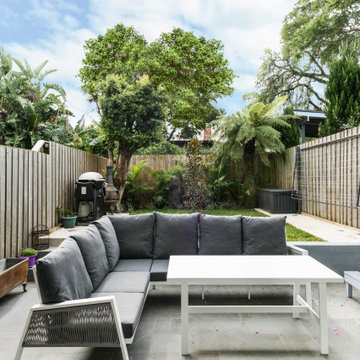
A seamless indoor-outdoor alfresco and raised garden
Modern inredning av en liten uteplats på baksidan av huset, med marksten i betong
Modern inredning av en liten uteplats på baksidan av huset, med marksten i betong
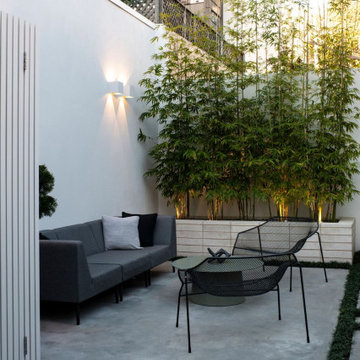
Idéer för en liten modern uteplats på baksidan av huset, med betongplatta
5 122 foton på liten modern uteplats
3
