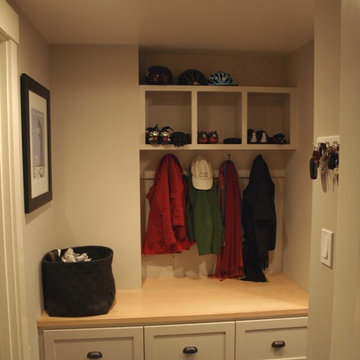380 foton på liten retro entré
Sortera efter:
Budget
Sortera efter:Populärt i dag
81 - 100 av 380 foton
Artikel 1 av 3
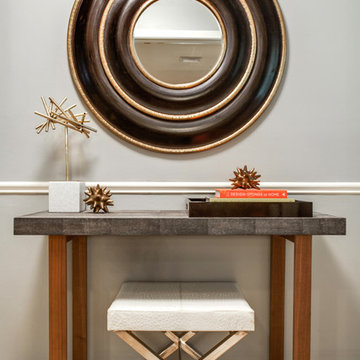
The goal of this whole home refresh was to create a fun, fresh and collected look that was both kid-friendly and livable. Cosmetic updates included selecting vibrantly colored and happy hues, bold wallpaper and modern accents to create a dynamic family-friendly home.
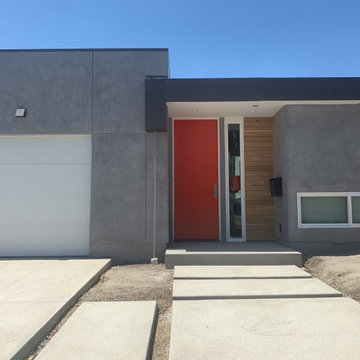
Foto på en liten 60 tals ingång och ytterdörr, med betonggolv, en enkeldörr, en röd dörr och grått golv
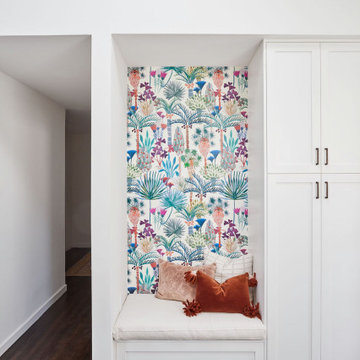
Idéer för små 50 tals ingångspartier, med bruna väggar, mellanmörkt trägolv, en enkeldörr och en vit dörr
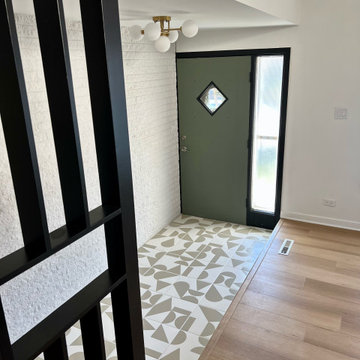
Mid-century modern entryway with hand painted geometric tile and slat wall. Green vintage door adds a pop of color.
Idéer för små 50 tals ingångspartier, med vita väggar, klinkergolv i keramik, en enkeldörr, en grön dörr och vitt golv
Idéer för små 50 tals ingångspartier, med vita väggar, klinkergolv i keramik, en enkeldörr, en grön dörr och vitt golv
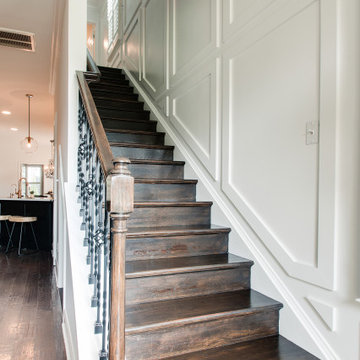
Another view. Close up of this beautiful wainscoting craftsmanship.
50 tals inredning av en liten foajé, med vita väggar, en enkeldörr och brunt golv
50 tals inredning av en liten foajé, med vita väggar, en enkeldörr och brunt golv
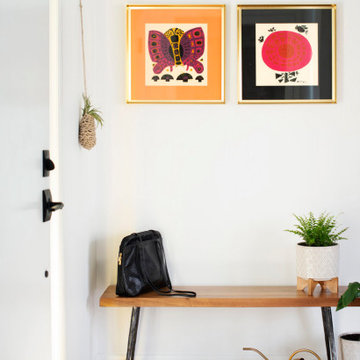
A bright white entry with bench, colorful vintage artwork, plants.
Bild på en liten retro ingång och ytterdörr, med vita väggar, mellanmörkt trägolv, en enkeldörr, en vit dörr och brunt golv
Bild på en liten retro ingång och ytterdörr, med vita väggar, mellanmörkt trägolv, en enkeldörr, en vit dörr och brunt golv
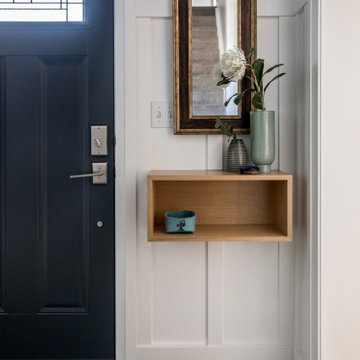
Idéer för att renovera en liten 60 tals ingång och ytterdörr, med vita väggar, vinylgolv, en enkeldörr, en blå dörr och grått golv
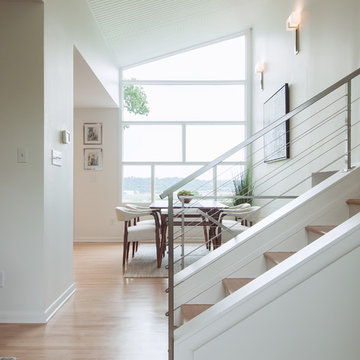
Photography: Viktor Ramos
Idéer för små 50 tals foajéer, med vita väggar och ljust trägolv
Idéer för små 50 tals foajéer, med vita väggar och ljust trägolv
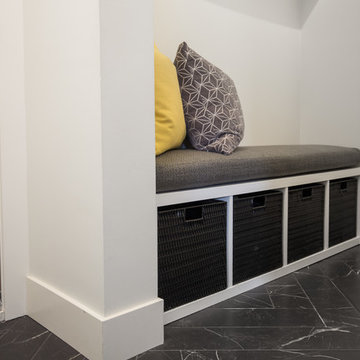
Mud Room Entry
Inspiration för små retro kapprum, med klinkergolv i porslin, en enkeldörr och svart golv
Inspiration för små retro kapprum, med klinkergolv i porslin, en enkeldörr och svart golv
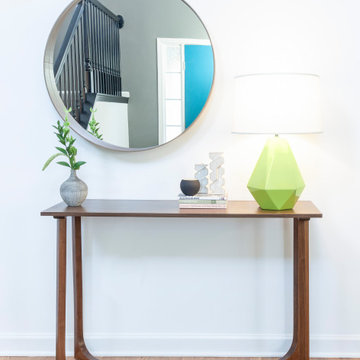
50 tals inredning av en liten foajé, med vita väggar, ljust trägolv, en enkeldörr, en blå dörr och brunt golv
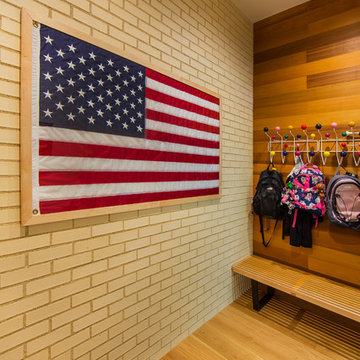
This is another wonderful example of a mid century modern home. The home has great views of the outdoor space from every area of the home.
Photography by Vernon Wentz of Ad Imagery
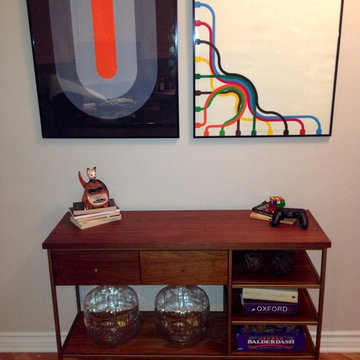
Kristen Collins
Inspiration för små 50 tals hallar, med beige väggar, ljust trägolv och en enkeldörr
Inspiration för små 50 tals hallar, med beige väggar, ljust trägolv och en enkeldörr
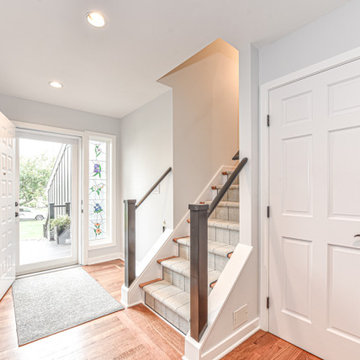
We took down the walls encasing this stair case so that it felt and looked more open , added a beautiful midcentury modern rail and runner
Foto på en liten 60 tals ingång och ytterdörr, med grå väggar, mellanmörkt trägolv, en enkeldörr och en vit dörr
Foto på en liten 60 tals ingång och ytterdörr, med grå väggar, mellanmörkt trägolv, en enkeldörr och en vit dörr
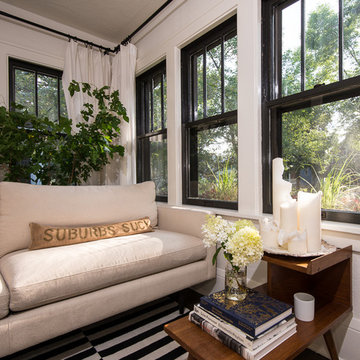
www.j-jorgensen.com
Inredning av en retro liten foajé, med vita väggar, mörkt trägolv, en enkeldörr och en svart dörr
Inredning av en retro liten foajé, med vita väggar, mörkt trägolv, en enkeldörr och en svart dörr
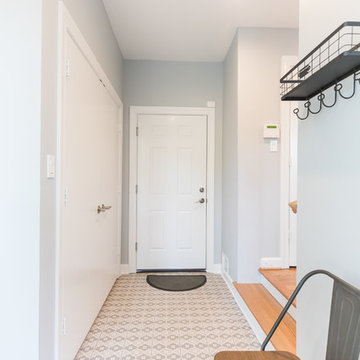
FineCraft Contractors, Inc.
Bild på ett litet 60 tals kapprum, med blå väggar, klinkergolv i porslin, en enkeldörr, glasdörr och flerfärgat golv
Bild på ett litet 60 tals kapprum, med blå väggar, klinkergolv i porslin, en enkeldörr, glasdörr och flerfärgat golv
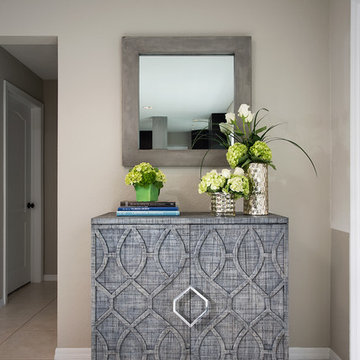
Photographer: Gabriel Rosario
Idéer för att renovera en liten 50 tals hall, med beige väggar, klinkergolv i keramik, en enkeldörr och en vit dörr
Idéer för att renovera en liten 50 tals hall, med beige väggar, klinkergolv i keramik, en enkeldörr och en vit dörr
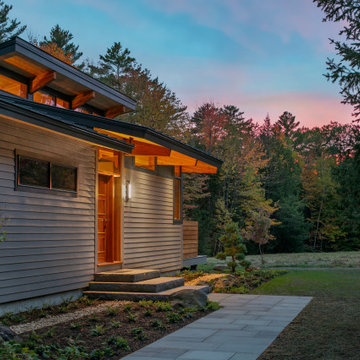
With a grand total of 1,247 square feet of living space, the Lincoln Deck House was designed to efficiently utilize every bit of its floor plan. This home features two bedrooms, two bathrooms, a two-car detached garage and boasts an impressive great room, whose soaring ceilings and walls of glass welcome the outside in to make the space feel one with nature.

Constructed in two phases, this renovation, with a few small additions, touched nearly every room in this late ‘50’s ranch house. The owners raised their family within the original walls and love the house’s location, which is not far from town and also borders conservation land. But they didn’t love how chopped up the house was and the lack of exposure to natural daylight and views of the lush rear woods. Plus, they were ready to de-clutter for a more stream-lined look. As a result, KHS collaborated with them to create a quiet, clean design to support the lifestyle they aspire to in retirement.
To transform the original ranch house, KHS proposed several significant changes that would make way for a number of related improvements. Proposed changes included the removal of the attached enclosed breezeway (which had included a stair to the basement living space) and the two-car garage it partially wrapped, which had blocked vital eastern daylight from accessing the interior. Together the breezeway and garage had also contributed to a long, flush front façade. In its stead, KHS proposed a new two-car carport, attached storage shed, and exterior basement stair in a new location. The carport is bumped closer to the street to relieve the flush front facade and to allow access behind it to eastern daylight in a relocated rear kitchen. KHS also proposed a new, single, more prominent front entry, closer to the driveway to replace the former secondary entrance into the dark breezeway and a more formal main entrance that had been located much farther down the facade and curiously bordered the bedroom wing.
Inside, low ceilings and soffits in the primary family common areas were removed to create a cathedral ceiling (with rod ties) over a reconfigured semi-open living, dining, and kitchen space. A new gas fireplace serving the relocated dining area -- defined by a new built-in banquette in a new bay window -- was designed to back up on the existing wood-burning fireplace that continues to serve the living area. A shared full bath, serving two guest bedrooms on the main level, was reconfigured, and additional square footage was captured for a reconfigured master bathroom off the existing master bedroom. A new whole-house color palette, including new finishes and new cabinetry, complete the transformation. Today, the owners enjoy a fresh and airy re-imagining of their familiar ranch house.
Photos by Katie Hutchison
380 foton på liten retro entré
5
