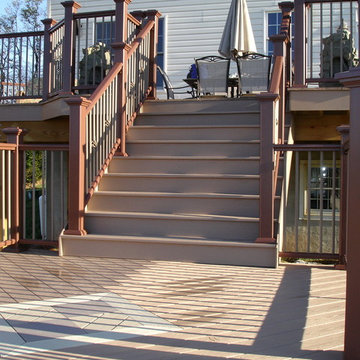4 419 foton på liten trappa
Sortera efter:
Budget
Sortera efter:Populärt i dag
61 - 80 av 4 419 foton
Artikel 1 av 3
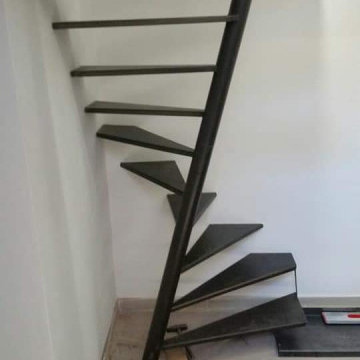
Lo spazio estremamente angusto è diventato un'opportunità per installare un'innovativa scala a chiocciola il cui asse centrale sghembo consente di utilizzare pochissimi metri quadrati e, allo stesso tempo, avere spazio a sufficienza per l'appoggio del piede.
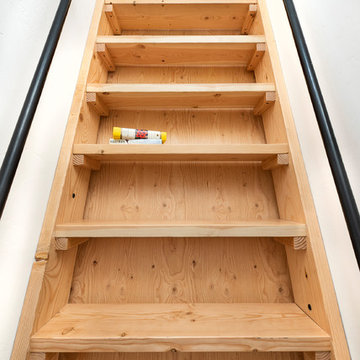
Efficiently crafted access to the loft bedroom. Sturdy, modern and natural!
Bild på en liten rustik flytande trappa i trä, med sättsteg i trä och räcke i metall
Bild på en liten rustik flytande trappa i trä, med sättsteg i trä och räcke i metall
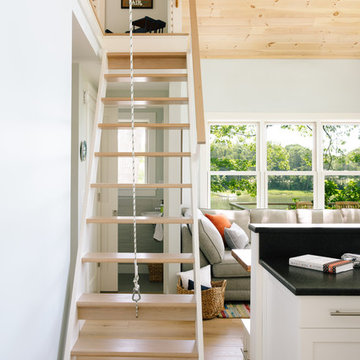
Integrity from Marvin Windows and Doors open this tiny house up to a larger-than-life ocean view.
Bild på en liten lantlig rak trappa i trä, med öppna sättsteg och räcke i trä
Bild på en liten lantlig rak trappa i trä, med öppna sättsteg och räcke i trä

We created an almost crystalline form that reflected the push and pull of the most important factors on the site: views directly to the NNW, an approach from the ESE, and of course, sun from direct south. To keep the size modest, we peeled away the excess spaces and scaled down any rooms that desired intimacy (the bedrooms) or did not require height (the pool room).
Photographer credit: Irvin Serrano
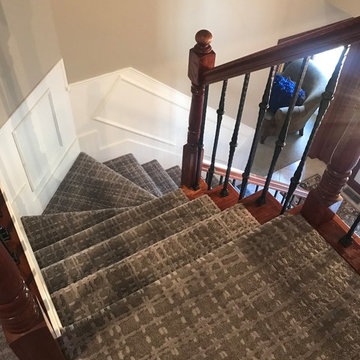
Inredning av en liten l-trappa, med heltäckningsmatta, sättsteg med heltäckningsmatta och räcke i flera material
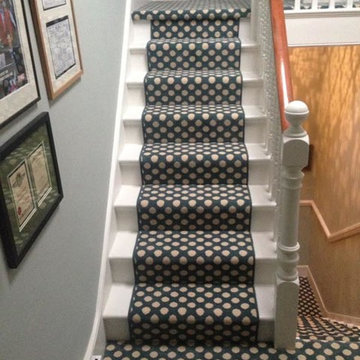
Client: Private Residence In West London
Brief: To supply & install Alternative Flooring carpet to stairs
Inredning av en modern liten u-trappa, med heltäckningsmatta, sättsteg med heltäckningsmatta och räcke i trä
Inredning av en modern liten u-trappa, med heltäckningsmatta, sättsteg med heltäckningsmatta och räcke i trä
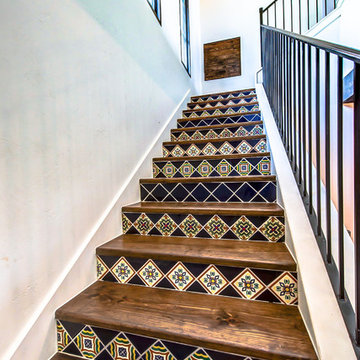
6x6 Painted Talavera Tiles as Stair risers.
Materials Supplied and Installed by Rustico Tile and Stone. Wholesale prices and Worldwide Shipping.
(512) 260-9111 / info@rusticotile.com / RusticoTile.com
Rustico Tile and Stone
Photos by Jeff Harris, Austin Imaging
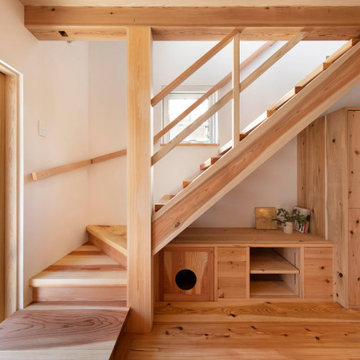
階段下にTV置き場と猫のトイレも設置。
Exempel på en liten amerikansk flytande trappa i trä, med öppna sättsteg och räcke i trä
Exempel på en liten amerikansk flytande trappa i trä, med öppna sättsteg och räcke i trä
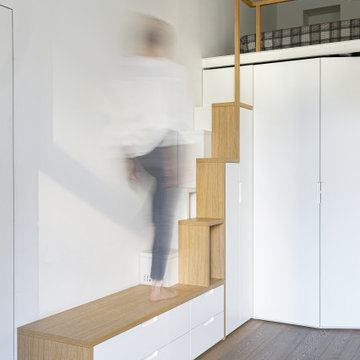
Scala di accesso al soppalco con gradini sfalsati in legno. La scala contiene contenitori e armadio vestiti. La parte bassa funziona come panca.
Modern inredning av en liten rak trappa i trä, med sättsteg i målat trä och räcke i trä
Modern inredning av en liten rak trappa i trä, med sättsteg i målat trä och räcke i trä
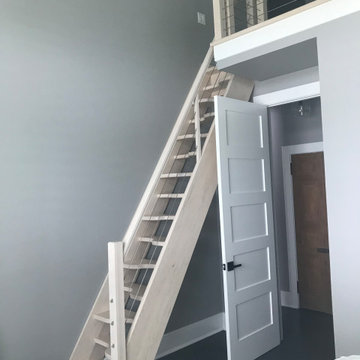
Space-saving staircase terminology
I normally call these Alternating-tread stairs, but there are other common terms:
• Space-saving Stair
• Alternating stair
• Thomas Jefferson Stair
• Jeffersonian staircase
• Ergonomic stair with staggered treads
• Zig-zag-style
• Boat Paddle-shaped treads
• Ship’s Ladder
• Alternating-tread devises
• Tiny-house stairs
• Crows foot stairs
Space-saving Stairs have been used widely in Europe for many years and now have become quite popular in the US with the rise of the Tiny House movement. A further boost has been given to the Space-saving staircase with several of the major building codes in the US allowing them.
Dreaming of a custom stair? Let the headache to us. We'd love to build one for you.
Give us a call or text at 520-895-2060
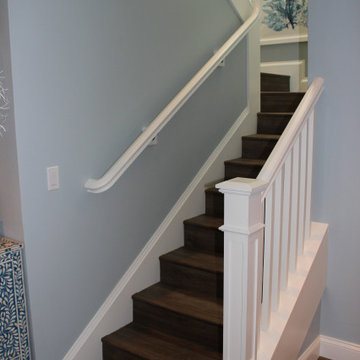
Looking for that cottage-y look for your beach home? Check out this Winder stair Trimcraft recently completed in a Captiva Island home.
Idéer för att renovera en liten maritim u-trappa i trä, med sättsteg i trä och räcke i trä
Idéer för att renovera en liten maritim u-trappa i trä, med sättsteg i trä och räcke i trä

Beautiful custom barn wood loft staircase/ladder for a guest house in Sisters Oregon
Inredning av en rustik liten l-trappa i trä, med sättsteg i metall och räcke i metall
Inredning av en rustik liten l-trappa i trä, med sättsteg i metall och räcke i metall
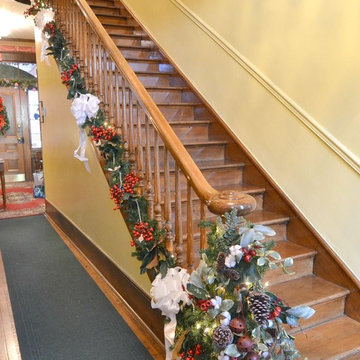
The newel post is decorated in magnolia, sleigh bells and pine cones. Brenda Corder
Idéer för små vintage u-trappor i trä, med sättsteg i trä och räcke i trä
Idéer för små vintage u-trappor i trä, med sättsteg i trä och räcke i trä
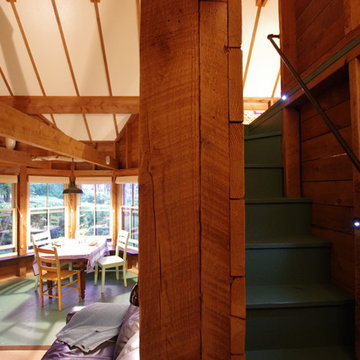
Idéer för små rustika svängda trappor i målat trä, med sättsteg i målat trä och räcke i metall
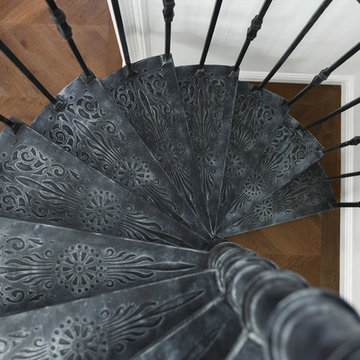
design: J. Bundakova
photo: I. Sorokin
Inredning av en klassisk liten spiraltrappa i metall, med räcke i metall
Inredning av en klassisk liten spiraltrappa i metall, med räcke i metall
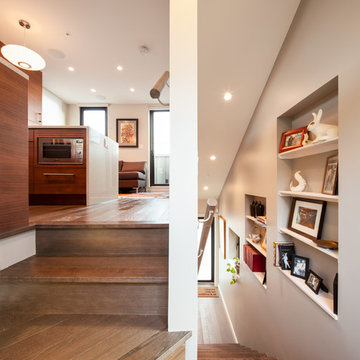
We flipped this home upside down and gave our clients an upstairs area for cooking, relaxing and entertaining. It provides a big open space (yes, even for a laneway) with spectacular views to the East and South.
The upstairs lounge and kitchen area are great for gathering with family. In exchange, the private bedroom, bathroom and storage areas offer a restful area. We made sure to install radiant floor heating to keep this space cozy!
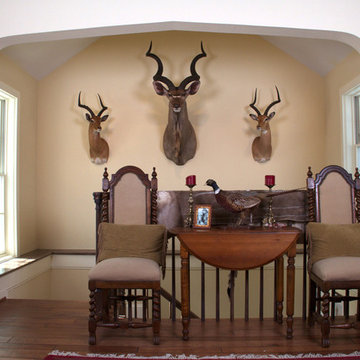
Idéer för små rustika l-trappor i trä, med sättsteg i trä och räcke i trä
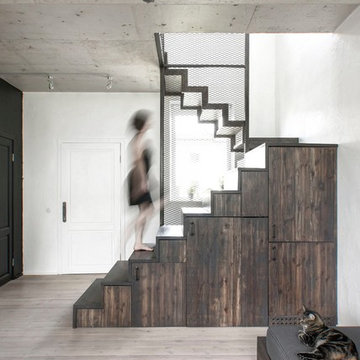
INT2 architecture
Exempel på en liten industriell trappa i målat trä, med sättsteg i trä och räcke i metall
Exempel på en liten industriell trappa i målat trä, med sättsteg i trä och räcke i metall
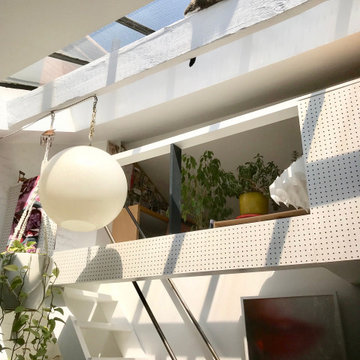
Andrew Kist
A 750 square foot top floor apartment is transformed from a cramped and musty two bedroom into a sun-drenched aerie with a second floor home office recaptured from an old storage loft. Multiple skylights and a large picture window allow light to fill the space altering the feeling throughout the days and seasons. Views of New York Harbor, previously ignored, are now a daily event.
Featured in the Fall 2016 issue of Domino, and on Refinery 29.
4 419 foton på liten trappa
4
