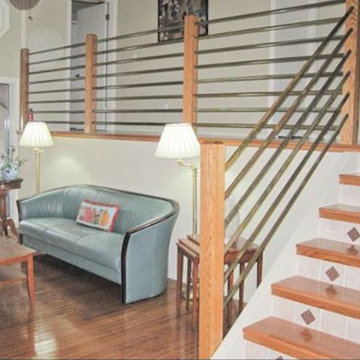4 419 foton på liten trappa
Sortera efter:
Budget
Sortera efter:Populärt i dag
101 - 120 av 4 419 foton
Artikel 1 av 3

A traditional wood stair I designed as part of the gut renovation and expansion of a historic Queen Village home. What I find exciting about this stair is the gap between the second floor landing and the stair run down -- do you see it? I do a lot of row house renovation/addition projects and these homes tend to have layouts so tight I can't afford the luxury of designing that gap to let natural light flow between floors.
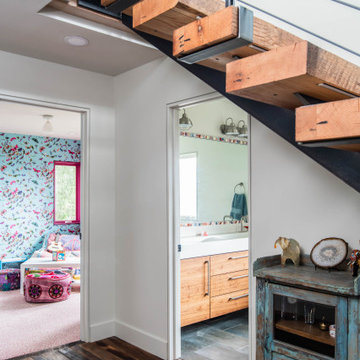
Asheville building community has amazing Local Craftsman
Reclaimed Upstate New York Barn wood treads
Bild på en liten funkis rak trappa i trä, med sättsteg i metall och räcke i metall
Bild på en liten funkis rak trappa i trä, med sättsteg i metall och räcke i metall
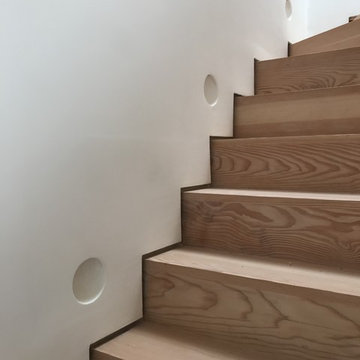
New staircase formed to provide access from existing first floor living space to the new formal living room at mezzanine level. The stair is made from douglas fir with a birch veneer ply balustrade. The clean lines of this stair sit quietly within the existing first floor room. We incorporated a continual shadow gap along the base of the plastered wall to create a floating stair effect. The addition of recessed plaster in wall lights look integral to the plastered wall.
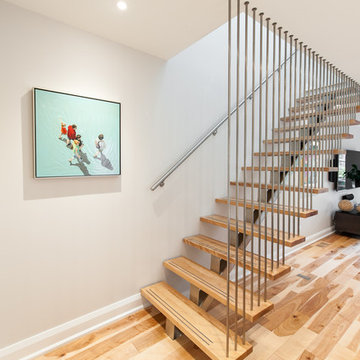
Artium gave the existing steel staircase a facelift by widening it, adding new reclaimed birch treads and stainless steel rods to the ceiling; creating a dramatic focal point in the space. Also hidden under the stairs is a trap door to the basement.
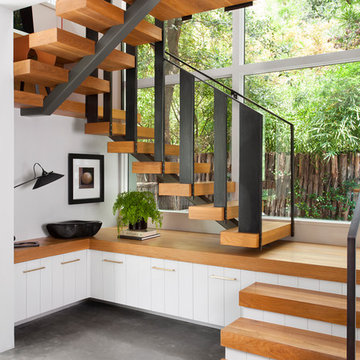
© Ryann Ford Photography
Idéer för en liten trappa i trä, med öppna sättsteg och räcke i metall
Idéer för en liten trappa i trä, med öppna sättsteg och räcke i metall
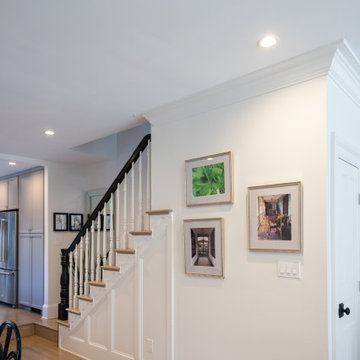
This Federal house was originally built in 1780 and the current owner reached out to the One Source Team with a desire to add more natural light and modern style, all while bringing back some long-lost historical character. Present features include a copper-plated cast-iron fireplace complemented by a black marble mantle, significant crown and base moldings, and window trims that were added back as a nod to the home’s origins. In addition, the first floor staircase was moved from the center of the room to the corner in order to create an open concept living space for entertainment purposes, while the kitchen was remodeled to look out to the home’s wonderous courtyard where a mature Japanese Maple tree stands tall.
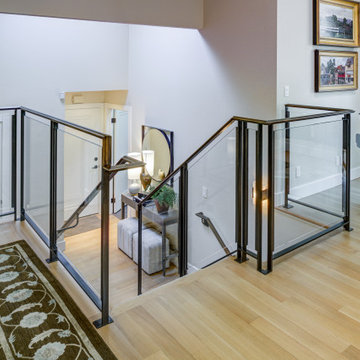
Refinished hardwood floors and new custom metal and glass railing
Inspiration för små klassiska raka trappor i trä, med räcke i metall och sättsteg i målat trä
Inspiration för små klassiska raka trappor i trä, med räcke i metall och sättsteg i målat trä

Making the most of tiny spaces is our specialty. The precious real estate under the stairs was turned into a custom wine bar.
Bild på en liten retro trappa, med sättsteg i trä och räcke i metall
Bild på en liten retro trappa, med sättsteg i trä och räcke i metall
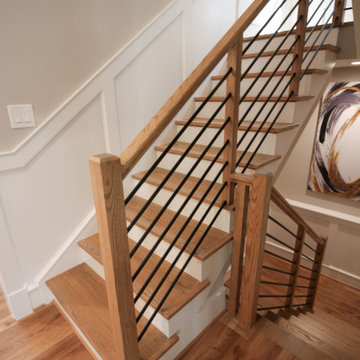
Placed in a central corner in this beautiful home, this u-shape staircase with light color wood treads and hand rails features a horizontal-sleek black rod railing that not only protects its occupants, it also provides visual flow and invites owners and guests to visit bottom and upper levels. CSC © 1976-2020 Century Stair Company. All rights reserved.
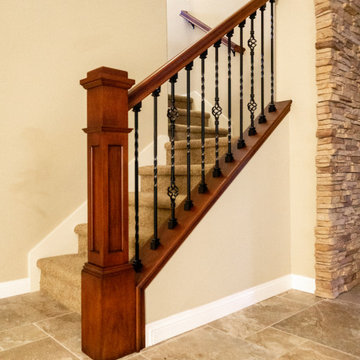
Farmhouse, Craftsman Wrought Iron staircase remodel using rich Mahogany stained handrails, box posts and wall caps with black wrought iron spindles featuring alternating baskets and straight twisted iron balusters
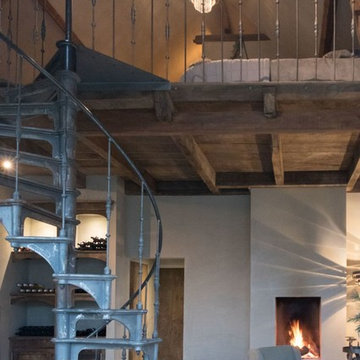
French stairs. Paris model spiral staircase in a luxury country home.
Inredning av en rustik liten spiraltrappa i metall, med sättsteg i metall och räcke i metall
Inredning av en rustik liten spiraltrappa i metall, med sättsteg i metall och räcke i metall
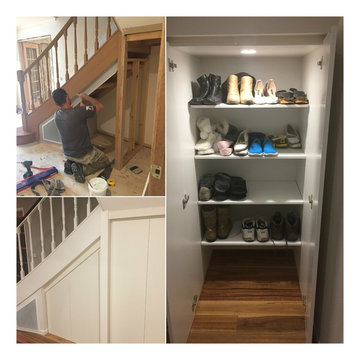
Creative Elegance Interiors Pty Ltd
Idéer för en liten modern l-trappa, med heltäckningsmatta, sättsteg med heltäckningsmatta och räcke i trä
Idéer för en liten modern l-trappa, med heltäckningsmatta, sättsteg med heltäckningsmatta och räcke i trä
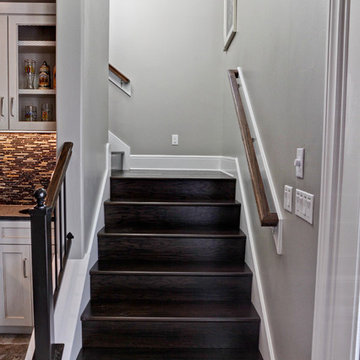
Foto på en liten vintage l-trappa i trä, med sättsteg i trä och räcke i trä
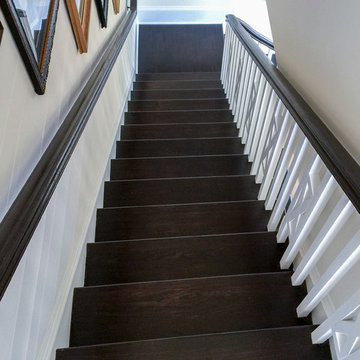
We had the wonderful opportunity to build this sophisticated staircase in one of the state-of-the-art Fitness Center
offered by a very discerning golf community in Loudoun County; we demonstrate with this recent sample our superior
craftsmanship and expertise in designing and building this fine custom-crafted stairway. Our design/manufacturing
team was able to bring to life blueprints provided to the selected builder; it matches perfectly the designer’s goal to
create a setting of refined and relaxed elegance. CSC 1976-2020 © Century Stair Company ® All rights reserved.
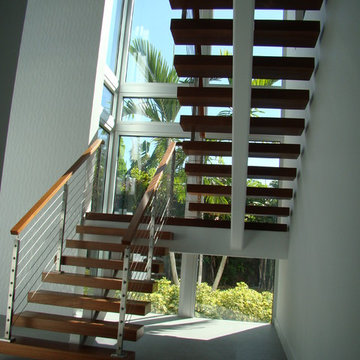
Bild på en liten funkis flytande trappa i trä, med sättsteg i metall och kabelräcke
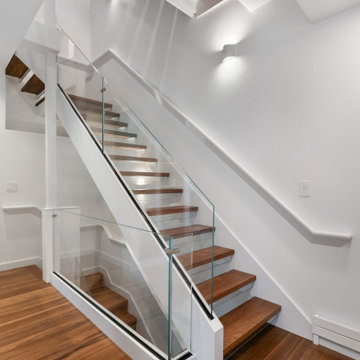
A new floating steel and glass stair with solid walnut treads filters light through the 4-floor townhouse.
Bild på en liten funkis flytande trappa i trä, med sättsteg i glas och räcke i glas
Bild på en liten funkis flytande trappa i trä, med sättsteg i glas och räcke i glas
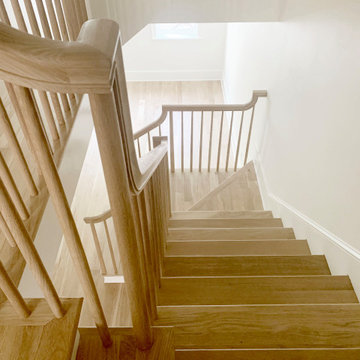
A traditional wood stair I designed as part of the gut renovation and expansion of a historic Queen Village home. What I find exciting about this stair is the gap between the second floor landing and the stair run down -- do you see it? I do a lot of row house renovation/addition projects and these homes tend to have layouts so tight I can't afford the luxury of designing that gap to let natural light flow between floors.
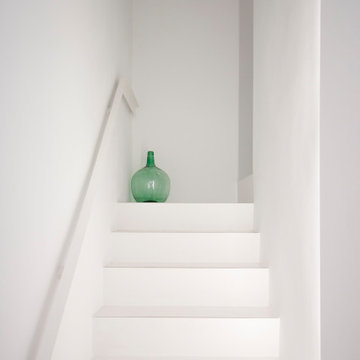
Las escaleras originales, de cerámica y madera lacada se encontraban en tan mal estado que se tuvieron que hacer nuevamente: una oportunidad para introducir piezas cerámicas con canto a bisel y juntas mínimas. Junto a esto, una barandillas realizada con un perfil en L recorre escalera y descansillo en un paseo donde el protagonista es el color blanco.
4 419 foton på liten trappa
6
