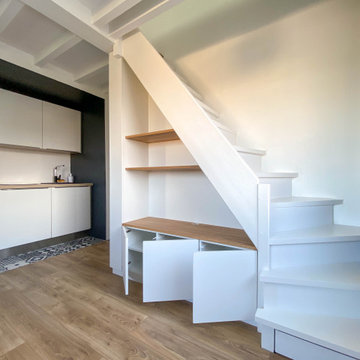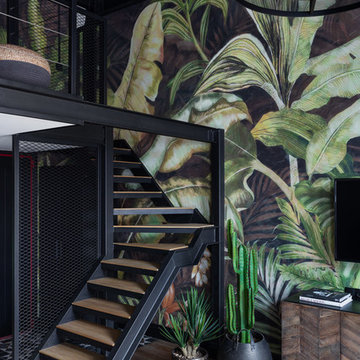4 419 foton på liten trappa
Sortera efter:
Budget
Sortera efter:Populärt i dag
121 - 140 av 4 419 foton
Artikel 1 av 3
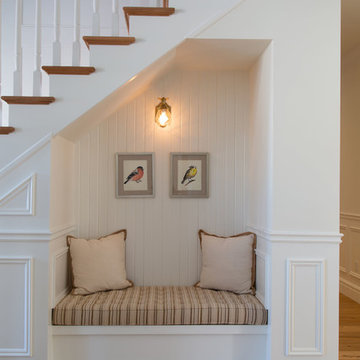
This adorable reading nook is the perfect use of otherwise vacant space under this beautiful staircase. Brightened with white wood and warmed with gentle lighting and beige tones, this space is now a comfortable, and convenient, area for kids or adults to enjoy some quiet time.
PC: Fred Huntsberger
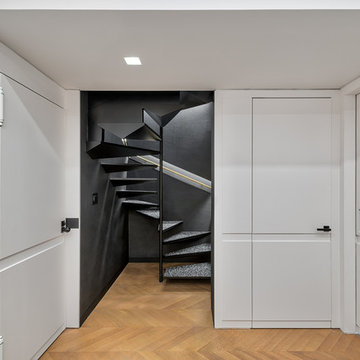
Rafael Leao Lighting Design
Jeffrey Kilmer Photography
Modern inredning av en liten spiraltrappa, med öppna sättsteg och räcke i metall
Modern inredning av en liten spiraltrappa, med öppna sättsteg och räcke i metall
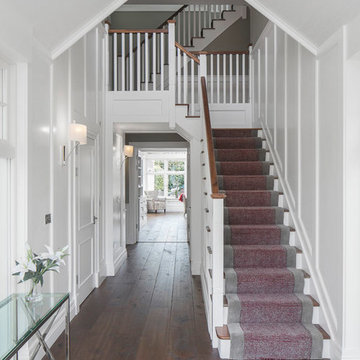
Gareth Byrne Photography
Foto på en liten vintage l-trappa i trä, med sättsteg i trä och räcke i trä
Foto på en liten vintage l-trappa i trä, med sättsteg i trä och räcke i trä

A compact yet comfortable contemporary space designed to create an intimate setting for family and friends.
Idéer för små funkis raka trappor i trä, med sättsteg i trä och räcke i glas
Idéer för små funkis raka trappor i trä, med sättsteg i trä och räcke i glas
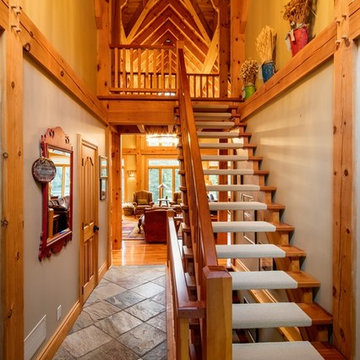
Inspiration för små rustika flytande trappor, med heltäckningsmatta, sättsteg i målat trä och räcke i trä

Builder: Boone Construction
Photographer: M-Buck Studio
This lakefront farmhouse skillfully fits four bedrooms and three and a half bathrooms in this carefully planned open plan. The symmetrical front façade sets the tone by contrasting the earthy textures of shake and stone with a collection of crisp white trim that run throughout the home. Wrapping around the rear of this cottage is an expansive covered porch designed for entertaining and enjoying shaded Summer breezes. A pair of sliding doors allow the interior entertaining spaces to open up on the covered porch for a seamless indoor to outdoor transition.
The openness of this compact plan still manages to provide plenty of storage in the form of a separate butlers pantry off from the kitchen, and a lakeside mudroom. The living room is centrally located and connects the master quite to the home’s common spaces. The master suite is given spectacular vistas on three sides with direct access to the rear patio and features two separate closets and a private spa style bath to create a luxurious master suite. Upstairs, you will find three additional bedrooms, one of which a private bath. The other two bedrooms share a bath that thoughtfully provides privacy between the shower and vanity.
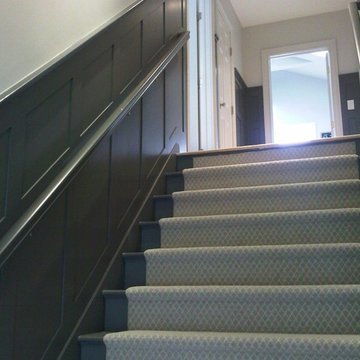
This staircase was a plain cream envelope that had no style before the wainscoting and gutsy grey paint. The cream runner shows nicely against the darkness of the paint creating simple drama in an otherwise boring space.
Vandamm Interiors by Victoria Vandamm
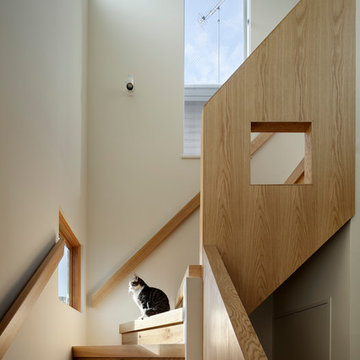
Photo Copyright Satoshi Shigeta
既存階段の骨組は利用して仕上を重ね張りしている。
手摺りは撤去新設。
Idéer för en liten modern l-trappa i trä, med sättsteg i trä och räcke i trä
Idéer för en liten modern l-trappa i trä, med sättsteg i trä och räcke i trä

A compact yet comfortable contemporary space designed to create an intimate setting for family and friends.
Idéer för att renovera en liten funkis rak trappa i trä, med sättsteg i trä och räcke i glas
Idéer för att renovera en liten funkis rak trappa i trä, med sättsteg i trä och räcke i glas

The front staircase of this historic Second Empire Victorian home was beautifully detailed but dark and in need of restoration. It gained lots of light and became a focal point when we removed the walls that formerly enclosed the living spaces. Adding a small window brought even more light. We meticulously restored the balusters, newel posts, curved plaster, and trim. It took finesse to integrate the existing stair with newly leveled floor, raised ceiling, and changes to adjoining walls. The copper color accent wall really brings out the elegant line of this staircase.

Die alte Treppe erstmal drinnen lassen, aber bitte anders:
Simsalabim! Eingepackt mit schwarzen MDF und das Treppenloch zu eine geschlossene Abstellkammer :-)
UND, der die Alte Ziegel sind wieder da - toller Loftcharakter
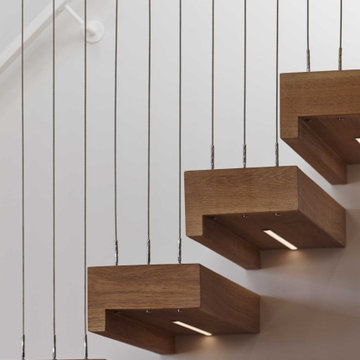
Idéer för en liten modern rak trappa i trä, med öppna sättsteg och kabelräcke

Escalera metálica abierta a la doble altura que comunica la planta baja con el altillo. Las tabicas huecas dan ligereza a la escalera.
Foto på en liten medelhavsstil rak trappa i trä, med öppna sättsteg och räcke i flera material
Foto på en liten medelhavsstil rak trappa i trä, med öppna sättsteg och räcke i flera material
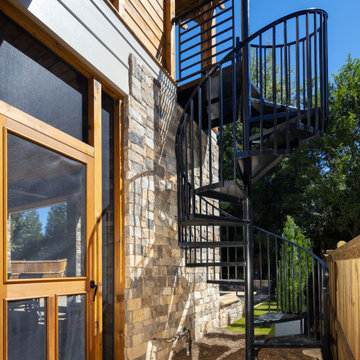
This custom black iron spiral staircase leads you to the upper deck and modern style pergola offering you additional lounge seating and a stunning view of this private in-town sanctuary.
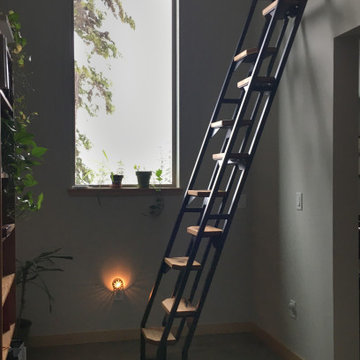
This was a fun build and a delightful family to work and design with. The ladder is aesthetically pleasing and functional for their space, and also much safer than the previous loft access. The custom welded steel frame and alternating step support system combined with light colored, solid alder wood treads provide an open feel for the tight space.
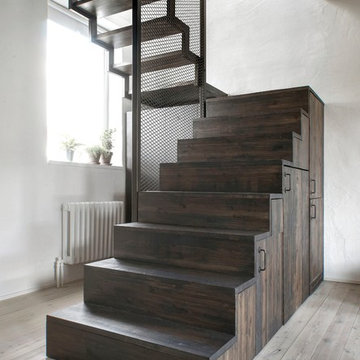
INT2 architecture
Inredning av en industriell liten u-trappa i trä, med sättsteg i trä och räcke i metall
Inredning av en industriell liten u-trappa i trä, med sättsteg i trä och räcke i metall
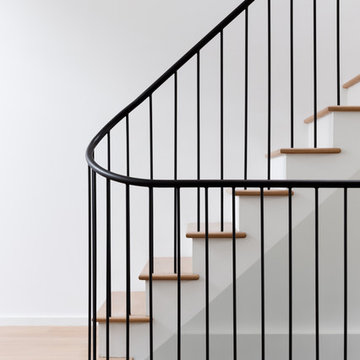
devon banks
Idéer för att renovera en liten funkis l-trappa i trä, med sättsteg i målat trä och räcke i metall
Idéer för att renovera en liten funkis l-trappa i trä, med sättsteg i målat trä och räcke i metall
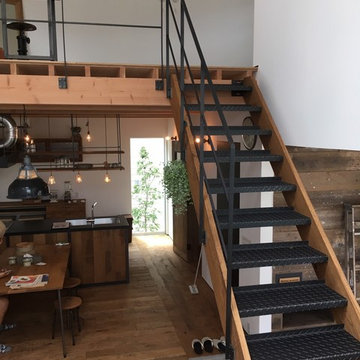
BROOKLYN HOUSE® Photo by Design Source Co., Ltd.
Idéer för en liten industriell rak trappa, med öppna sättsteg och räcke i metall
Idéer för en liten industriell rak trappa, med öppna sättsteg och räcke i metall
4 419 foton på liten trappa
7
