793 foton på liten tvättstuga, med brunt golv
Sortera efter:
Budget
Sortera efter:Populärt i dag
101 - 120 av 793 foton
Artikel 1 av 3

This 1960s home was in original condition and badly in need of some functional and cosmetic updates. We opened up the great room into an open concept space, converted the half bathroom downstairs into a full bath, and updated finishes all throughout with finishes that felt period-appropriate and reflective of the owner's Asian heritage.
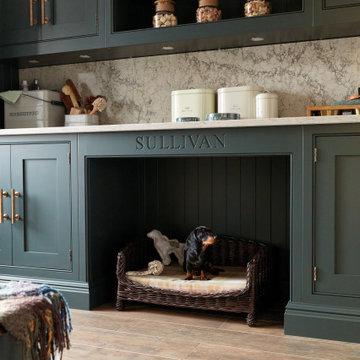
Our dark green boot room and utility has been designed for all seasons, incorporating open and closed storage for muddy boots, bags, various outdoor items and cleaning products.
No boot room is complete without bespoke bench seating. In this instance, we've introduced a warm and contrasting walnut seat, offering a cosy perch and additional storage below.
To add a heritage feel, we've embraced darker tones, walnut details and burnished brass Antrim handles, bringing beauty to this practical room.

Laundry room added to attic
Idéer för ett litet klassiskt linjärt grovkök, med ljust trägolv, en tvättmaskin och torktumlare bredvid varandra och brunt golv
Idéer för ett litet klassiskt linjärt grovkök, med ljust trägolv, en tvättmaskin och torktumlare bredvid varandra och brunt golv

The compact and functional ground floor utility room and WC has been positioned where the original staircase used to be in the centre of the house.
We kept to a paired down utilitarian style and palette when designing this practical space. A run of bespoke birch plywood full height cupboards for coats and shoes and a laundry cupboard with a stacked washing machine and tumble dryer. Tucked at the end is an enamel bucket sink and lots of open shelving storage. A simple white grid of tiles and the natural finish cork flooring which runs through out the house.

Bespoke Laundry Cupboard
Foto på ett litet funkis brun linjärt grovkök, med släta luckor, grå skåp, träbänkskiva, vita väggar, mörkt trägolv, tvättmaskin och torktumlare byggt in i ett skåp och brunt golv
Foto på ett litet funkis brun linjärt grovkök, med släta luckor, grå skåp, träbänkskiva, vita väggar, mörkt trägolv, tvättmaskin och torktumlare byggt in i ett skåp och brunt golv

Inspiration för en liten funkis vita linjär vitt liten tvättstuga, med skåp i shakerstil, vita skåp, bänkskiva i koppar, beige väggar, mellanmörkt trägolv, en tvättmaskin och torktumlare bredvid varandra och brunt golv
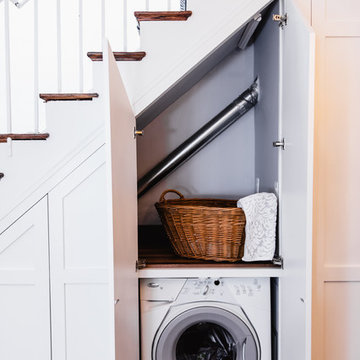
Klassisk inredning av en liten bruna parallell brunt liten tvättstuga, med skåp i shakerstil, vita skåp, träbänkskiva, mellanmörkt trägolv, en tvättmaskin och torktumlare bredvid varandra och brunt golv

Inspiration för en liten funkis linjär tvättstuga enbart för tvätt, med släta luckor, skåp i mellenmörkt trä, bänkskiva i koppar, grå väggar, klinkergolv i porslin, en tvättpelare och brunt golv

Bild på en liten vintage vita l-formad vitt tvättstuga enbart för tvätt, med skåp i shakerstil, grå skåp, gula väggar, mellanmörkt trägolv, en tvättmaskin och torktumlare bredvid varandra, en undermonterad diskho och brunt golv

Inspiration för ett litet maritimt vit linjärt vitt grovkök, med en undermonterad diskho, skåp i shakerstil, blå skåp, marmorbänkskiva, vitt stänkskydd, stänkskydd i marmor, gula väggar, mellanmörkt trägolv, en tvättpelare och brunt golv

Foto på ett litet lantligt brun linjärt grovkök, med en nedsänkt diskho, skåp i shakerstil, gröna skåp, träbänkskiva, grå väggar, mellanmörkt trägolv, en tvättmaskin och torktumlare bredvid varandra och brunt golv
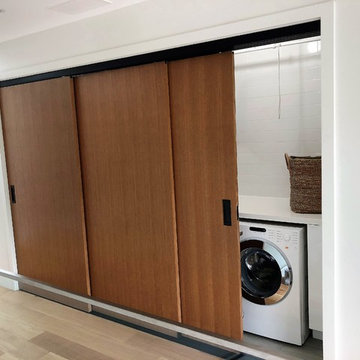
A laundry lover's dream...linen closet behind KNCrowder's Come Along System. Doors are paired with our patented Catch'n'Close System to ensure a full and quiet closure of the three doors.
Open and close all 3 doors at once!
This combo of an open concept second floor laundry space allows lots of light with the glass partition and subway tiles.

This LVP driftwood-inspired design balances overcast grey hues with subtle taupes. A smooth, calming style with a neutral undertone that works with all types of decor. With the Modin Collection, we have raised the bar on luxury vinyl plank. The result is a new standard in resilient flooring. Modin offers true embossed in register texture, a low sheen level, a rigid SPC core, an industry-leading wear layer, and so much more.

Converting the old family room to something practical required a lot of attention to the need of storage space and creation on nooks and functioning built-in cabinets.
Everything was custom made to fit the clients need.
A hidden slide in full height cabinet was design and built to house the stackable washer and dryer.
The most enjoyable part was recreating the new red oak floor with grooves and pegs that will match the existing 60 years old flooring in the main house.

Hidden washer and dryer in open laundry room.
Foto på ett litet vintage vit parallellt grovkök, med luckor med profilerade fronter, grå skåp, marmorbänkskiva, stänkskydd med metallisk yta, spegel som stänkskydd, vita väggar, mörkt trägolv, en tvättmaskin och torktumlare bredvid varandra och brunt golv
Foto på ett litet vintage vit parallellt grovkök, med luckor med profilerade fronter, grå skåp, marmorbänkskiva, stänkskydd med metallisk yta, spegel som stänkskydd, vita väggar, mörkt trägolv, en tvättmaskin och torktumlare bredvid varandra och brunt golv

Cabinetry: Starmark
Style: Bridgeport w/ Five Piece Drawer Fronts
Finish: Cherry Natural/Maple White
Countertop: (Contractor Provided)
Sink: (Contractor Provided)
Hardware: (Contractor Provided)
Tile: (Contractor Provided)
Designer: Andrea Yeip
Builder/Contractor: Holsbeke Construction
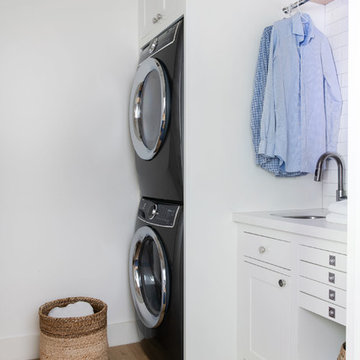
A new layout maximizes existing square footage to provide modern floor plan requirements like a functional laundry and mudroom space.
Interiors by Mara Raphael; Photos by Tessa Neustadt

Inspiration för små moderna linjära vitt grovkök, med en undermonterad diskho, släta luckor, skåp i ljust trä, bänkskiva i kvarts, vita väggar, ljust trägolv, en tvättpelare och brunt golv

Photography by Michael J. Lee
Inspiration för små klassiska linjära blått tvättstugor enbart för tvätt, med en allbänk, skåp i shakerstil, blå skåp, träbänkskiva, vita väggar, mellanmörkt trägolv, en tvättmaskin och torktumlare bredvid varandra och brunt golv
Inspiration för små klassiska linjära blått tvättstugor enbart för tvätt, med en allbänk, skåp i shakerstil, blå skåp, träbänkskiva, vita väggar, mellanmörkt trägolv, en tvättmaskin och torktumlare bredvid varandra och brunt golv
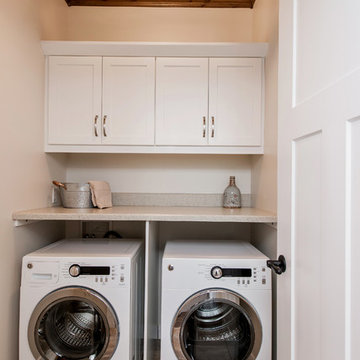
Idéer för små rustika linjära beige små tvättstugor, med skåp i shakerstil, vita skåp, beige väggar, klinkergolv i porslin, en tvättmaskin och torktumlare bredvid varandra och brunt golv
793 foton på liten tvättstuga, med brunt golv
6