793 foton på liten tvättstuga, med brunt golv
Sortera efter:
Budget
Sortera efter:Populärt i dag
121 - 140 av 793 foton
Artikel 1 av 3
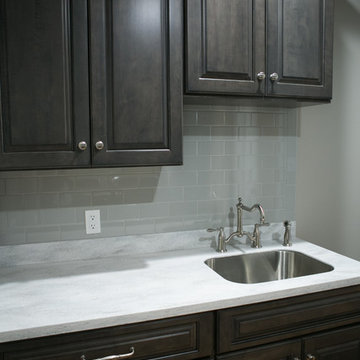
Jennifer Van Elk
Inspiration för en liten vintage vita parallell vitt tvättstuga enbart för tvätt, med en undermonterad diskho, luckor med upphöjd panel, skåp i mörkt trä, grå väggar, mellanmörkt trägolv, en tvättmaskin och torktumlare bredvid varandra och brunt golv
Inspiration för en liten vintage vita parallell vitt tvättstuga enbart för tvätt, med en undermonterad diskho, luckor med upphöjd panel, skåp i mörkt trä, grå väggar, mellanmörkt trägolv, en tvättmaskin och torktumlare bredvid varandra och brunt golv

Laundry Room designed for clients who plan to retire in home.
Inredning av en lantlig liten vita linjär vitt tvättstuga enbart för tvätt, med skåp i shakerstil, vita skåp, marmorbänkskiva, vita väggar, ljust trägolv, en tvättmaskin och torktumlare bredvid varandra och brunt golv
Inredning av en lantlig liten vita linjär vitt tvättstuga enbart för tvätt, med skåp i shakerstil, vita skåp, marmorbänkskiva, vita väggar, ljust trägolv, en tvättmaskin och torktumlare bredvid varandra och brunt golv

Nestled in the Pocono mountains, the house had been on the market for a while, and no one had any interest in it. Then along comes our lovely client, who was ready to put roots down here, leaving Philadelphia, to live closer to her daughter.
She had a vision of how to make this older small ranch home, work for her. This included images of baking in a beautiful kitchen, lounging in a calming bedroom, and hosting family and friends, toasting to life and traveling! We took that vision, and working closely with our contractors, carpenters, and product specialists, spent 8 months giving this home new life. This included renovating the entire interior, adding an addition for a new spacious master suite, and making improvements to the exterior.
It is now, not only updated and more functional; it is filled with a vibrant mix of country traditional style. We are excited for this new chapter in our client’s life, the memories she will make here, and are thrilled to have been a part of this ranch house Cinderella transformation.
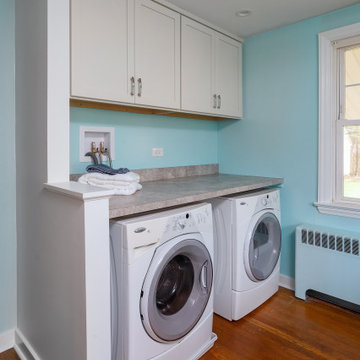
Inspiration för ett litet vintage beige linjärt beige grovkök, med skåp i shakerstil, skåp i mellenmörkt trä, laminatbänkskiva, beige stänkskydd, blå väggar, mellanmörkt trägolv, en tvättmaskin och torktumlare bredvid varandra och brunt golv
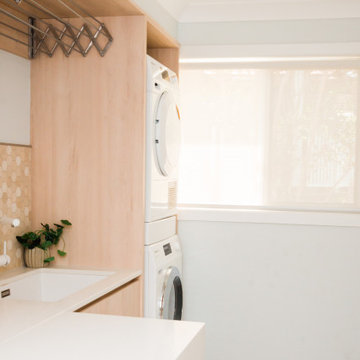
The laundry has been completely replaced with this fresh, clean and functional laundry with stone benchtops and a pull out bench extension
Inredning av en skandinavisk liten vita linjär vitt tvättstuga enbart för tvätt, med en undermonterad diskho, släta luckor, skåp i ljust trä, bänkskiva i kvarts, klinkergolv i porslin, en tvättpelare och brunt golv
Inredning av en skandinavisk liten vita linjär vitt tvättstuga enbart för tvätt, med en undermonterad diskho, släta luckor, skåp i ljust trä, bänkskiva i kvarts, klinkergolv i porslin, en tvättpelare och brunt golv

Custom Laundry space with basin for 2nd Floor of this Luxury Row Home in Philadelphia, PA. The surround for the front load washer and dryer serves as a folding station as well as a counter surface for cleaning supplies. Wall storage allows for overflow storage for the 2nd floor while providing a decorative feel to this unique space. Hanging Rail provides area to hang delicates or laundry requiring air dry. This room is approximately 5'x 11'.
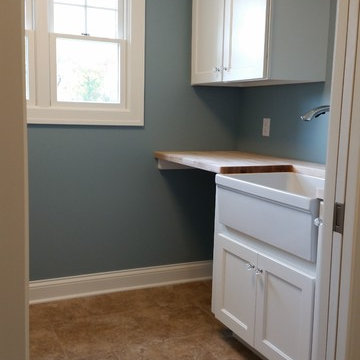
Foto på en liten vintage beige linjär liten tvättstuga, med en rustik diskho, luckor med infälld panel, vita skåp, träbänkskiva, grå väggar, klinkergolv i keramik, en tvättmaskin och torktumlare bredvid varandra och brunt golv

A 55" wide laundry closet packs it in. The closet's former configuration was side by side machines on pedestals with a barely accessible shelf above. The kitty litter box was located to the left of the closet on the floor - see before photo. By stacking the machines, there was enough room for a small counter for folding, a drying bar and a few more accessible shelves. The best part is there is now also room for the kitty litter box. Unseen in the photo is the concealed cat door.
Note that the support panel for the countertop has been notched out in the back to provide easy access to the water shut off to the clothes washer.
A Kitchen That Works LLC
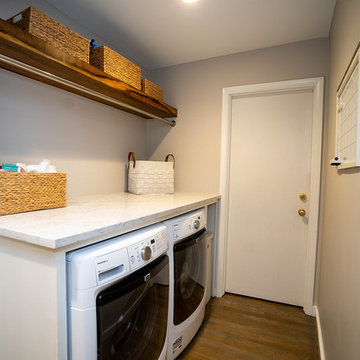
Idéer för en liten 60 tals vita linjär tvättstuga enbart för tvätt, med bänkskiva i kvarts, grå väggar, mellanmörkt trägolv, en tvättmaskin och torktumlare bredvid varandra och brunt golv

An open 2 story foyer also serves as a laundry space for a family of 5. Previously the machines were hidden behind bifold doors along with a utility sink. The new space is completely open to the foyer and the stackable machines are hidden behind flipper pocket doors so they can be tucked away when not in use. An extra deep countertop allow for plenty of space while folding and sorting laundry. A small deep sink offers opportunities for soaking the wash, as well as a makeshift wet bar during social events. Modern slab doors of solid Sapele with a natural stain showcases the inherent honey ribbons with matching vertical panels. Lift up doors and pull out towel racks provide plenty of useful storage in this newly invigorated space.

Maddox Photography
Idéer för små funkis parallella små tvättstugor, med släta luckor, skåp i mellenmörkt trä, grå väggar, ljust trägolv, en tvättmaskin och torktumlare bredvid varandra och brunt golv
Idéer för små funkis parallella små tvättstugor, med släta luckor, skåp i mellenmörkt trä, grå väggar, ljust trägolv, en tvättmaskin och torktumlare bredvid varandra och brunt golv
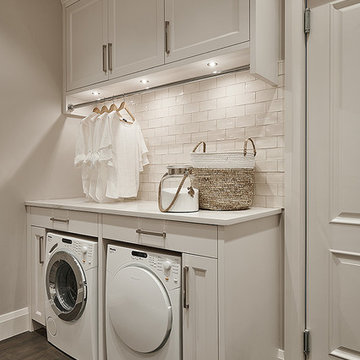
Joshua Lawrence Studios
Inredning av en klassisk liten vita vitt tvättstuga enbart för tvätt, med luckor med infälld panel, vita skåp, bänkskiva i kvarts, grå väggar, mörkt trägolv, en tvättmaskin och torktumlare bredvid varandra och brunt golv
Inredning av en klassisk liten vita vitt tvättstuga enbart för tvätt, med luckor med infälld panel, vita skåp, bänkskiva i kvarts, grå väggar, mörkt trägolv, en tvättmaskin och torktumlare bredvid varandra och brunt golv

A compact Laundry for a unit
Exempel på ett litet modernt flerfärgad linjärt flerfärgat grovkök, med en enkel diskho, släta luckor, skåp i ljust trä, laminatbänkskiva, vita väggar, mellanmörkt trägolv och brunt golv
Exempel på ett litet modernt flerfärgad linjärt flerfärgat grovkök, med en enkel diskho, släta luckor, skåp i ljust trä, laminatbänkskiva, vita väggar, mellanmörkt trägolv och brunt golv

Contemporary warehouse apartment in Collingwood.
Photography by Shania Shegedyn
Exempel på en liten modern grå linjär grått tvättstuga enbart för tvätt, med en enkel diskho, släta luckor, grå skåp, bänkskiva i kvarts, grå väggar, mellanmörkt trägolv, tvättmaskin och torktumlare byggt in i ett skåp och brunt golv
Exempel på en liten modern grå linjär grått tvättstuga enbart för tvätt, med en enkel diskho, släta luckor, grå skåp, bänkskiva i kvarts, grå väggar, mellanmörkt trägolv, tvättmaskin och torktumlare byggt in i ett skåp och brunt golv
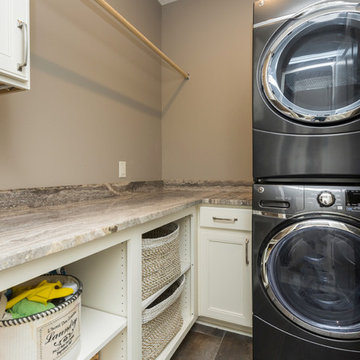
Exempel på en liten klassisk bruna l-formad brunt tvättstuga enbart för tvätt, med luckor med profilerade fronter, vita skåp, granitbänkskiva, grå väggar, klinkergolv i porslin, en tvättpelare och brunt golv
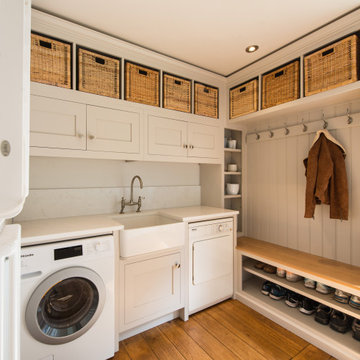
As part of a commission for a bespoke kitchen, we maximised this additional space for a utility boot room. The upper tier cabinets were designed to take a selection of storage baskets, while the tall counter slim cabinet sits in front of a pipe box and makes a great storage space for the client's selection of vases. Shoes are neatly stored out of the way with a bench in Oak above for a seated area
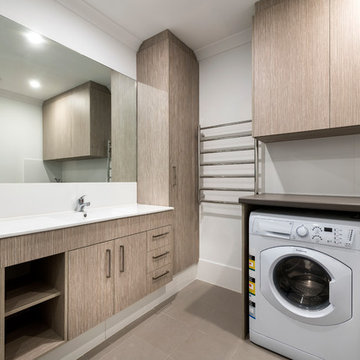
Extra storage installed.
Photography: DMax Photography
Bild på ett litet funkis grovkök, med luckor med infälld panel, skåp i ljust trä, laminatbänkskiva, vita väggar, klinkergolv i porslin, en tvättpelare, brunt golv och en integrerad diskho
Bild på ett litet funkis grovkök, med luckor med infälld panel, skåp i ljust trä, laminatbänkskiva, vita väggar, klinkergolv i porslin, en tvättpelare, brunt golv och en integrerad diskho
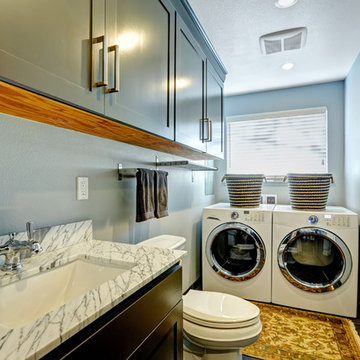
Idéer för ett litet modernt vit l-format grovkök, med en undermonterad diskho, skåp i shakerstil, gröna skåp, en tvättmaskin och torktumlare bredvid varandra, brunt golv och grå väggar

A quiet laundry room with soft colours and natural hardwood flooring. This laundry room features light blue framed cabinetry, an apron fronted sink, a custom backsplash shape, and hooks for hanging linens.

The opposite side of the bed loft houses the laundry and closet space. A vent-free all-in-one washer dryer combo unit adds to the efficiency of the home, with convenient proximity to the hanging space of the closet and the ample storage of the full cabinetry wall.
793 foton på liten tvättstuga, med brunt golv
7