793 foton på liten tvättstuga, med brunt golv
Sortera efter:
Budget
Sortera efter:Populärt i dag
141 - 160 av 793 foton
Artikel 1 av 3
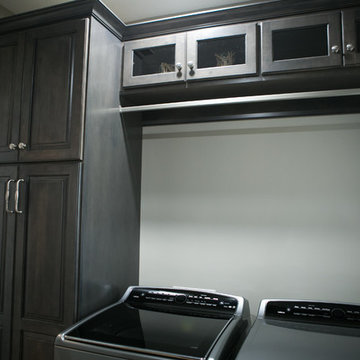
Jennifer Van Elk
Klassisk inredning av en liten vita parallell vitt tvättstuga enbart för tvätt, med en undermonterad diskho, luckor med upphöjd panel, skåp i mörkt trä, grå väggar, mellanmörkt trägolv, en tvättmaskin och torktumlare bredvid varandra och brunt golv
Klassisk inredning av en liten vita parallell vitt tvättstuga enbart för tvätt, med en undermonterad diskho, luckor med upphöjd panel, skåp i mörkt trä, grå väggar, mellanmörkt trägolv, en tvättmaskin och torktumlare bredvid varandra och brunt golv
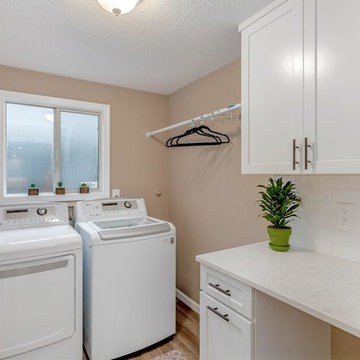
A separate laundry room with built in cabinetry creates dedicated spaces to wash, dry, fold, and hang clothing.
Foto på en liten funkis vita linjär tvättstuga enbart för tvätt, med skåp i shakerstil, vita skåp, bänkskiva i kvartsit, beige väggar, mellanmörkt trägolv, en tvättmaskin och torktumlare bredvid varandra och brunt golv
Foto på en liten funkis vita linjär tvättstuga enbart för tvätt, med skåp i shakerstil, vita skåp, bänkskiva i kvartsit, beige väggar, mellanmörkt trägolv, en tvättmaskin och torktumlare bredvid varandra och brunt golv

A laundry lover's dream...linen closet behind KNCrowder's Come Along System. Doors are paired with our patented Catch'n'Close System to ensure a full and quiet closure of the three doors.
You can open and close at 3 doors at once.
A super spacious second floor laundry room can be quickly closed off for a modern clean look.
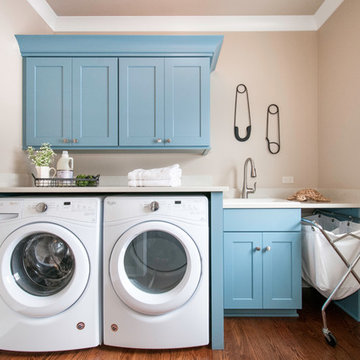
Exempel på en liten klassisk vita linjär vitt tvättstuga enbart för tvätt, med skåp i shakerstil, blå skåp, bänkskiva i kvarts, beige väggar, mellanmörkt trägolv, en tvättmaskin och torktumlare bredvid varandra, en nedsänkt diskho och brunt golv
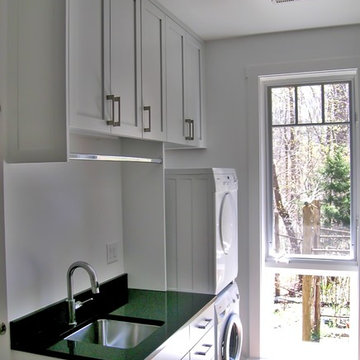
Wood Done Right and Sophie Piesse
Klassisk inredning av en liten linjär tvättstuga enbart för tvätt, med en undermonterad diskho, skåp i shakerstil, vita skåp, granitbänkskiva, vita väggar, klinkergolv i porslin, en tvättpelare och brunt golv
Klassisk inredning av en liten linjär tvättstuga enbart för tvätt, med en undermonterad diskho, skåp i shakerstil, vita skåp, granitbänkskiva, vita väggar, klinkergolv i porslin, en tvättpelare och brunt golv

Laundry room features beadboard cabinetry and travertine flooring. Photo by Mike Kaskel
Foto på en liten vintage flerfärgade u-formad tvättstuga enbart för tvätt, med en undermonterad diskho, luckor med profilerade fronter, vita skåp, granitbänkskiva, gula väggar, kalkstensgolv, en tvättmaskin och torktumlare bredvid varandra och brunt golv
Foto på en liten vintage flerfärgade u-formad tvättstuga enbart för tvätt, med en undermonterad diskho, luckor med profilerade fronter, vita skåp, granitbänkskiva, gula väggar, kalkstensgolv, en tvättmaskin och torktumlare bredvid varandra och brunt golv

A small dated powder room gets re-invented!
Our client was looking to update her powder room/laundry room, we designed and installed wood paneling to match the style of the house. Our client selected this fabulous wallpaper and choose a vibrant green for the wall paneling and all the trims, the white ceramic sink and toilet look fresh and clean. A long and narrow medicine cabinet with 2 white globe sconces completes the look, on the opposite side of the room the washer and drier are tucked in under a wood counter also painted green.
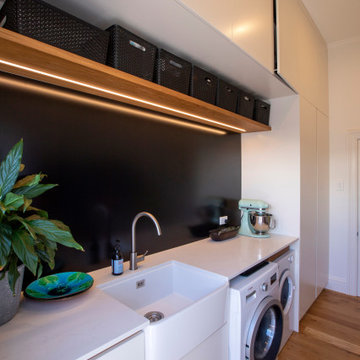
Caeserstone benchtop, thermoformed fronts, solid American white oak panelling and handleless detail in this laundry area in renovated character cottage.
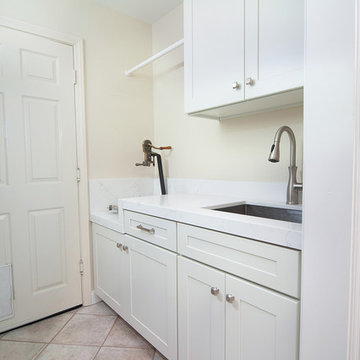
Klassisk inredning av en liten vita parallell vitt tvättstuga enbart för tvätt, med en undermonterad diskho, skåp i shakerstil, vita skåp, bänkskiva i kvartsit, beige väggar, travertin golv, en tvättmaskin och torktumlare bredvid varandra och brunt golv
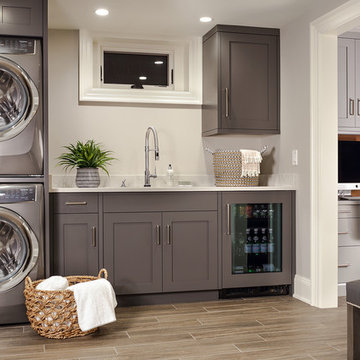
Clean and efficient laundry room with built in gray cabinets and stacking front loading washer and dryer.
Photography by Peter Rymwid
Idéer för att renovera en liten vintage vita linjär vitt tvättstuga enbart för tvätt, med en undermonterad diskho, skåp i shakerstil, grå skåp, bänkskiva i kvarts, grå väggar, klinkergolv i keramik, en tvättpelare och brunt golv
Idéer för att renovera en liten vintage vita linjär vitt tvättstuga enbart för tvätt, med en undermonterad diskho, skåp i shakerstil, grå skåp, bänkskiva i kvarts, grå väggar, klinkergolv i keramik, en tvättpelare och brunt golv
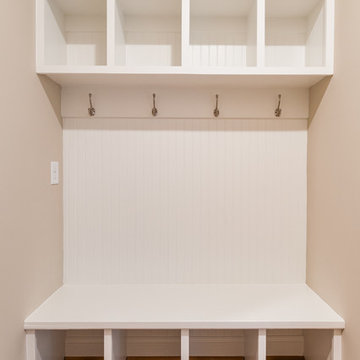
Inredning av ett amerikanskt litet parallellt grovkök, med beige väggar, mörkt trägolv och brunt golv

The laundry room & pantry were also updated to include lovely built-in storage and tie in with the finishes in the kitchen.
Exempel på ett litet eklektiskt l-format grovkök, med skåp i shakerstil, vita skåp, träbänkskiva, vitt stänkskydd, blå väggar, mellanmörkt trägolv, en tvättmaskin och torktumlare bredvid varandra och brunt golv
Exempel på ett litet eklektiskt l-format grovkök, med skåp i shakerstil, vita skåp, träbänkskiva, vitt stänkskydd, blå väggar, mellanmörkt trägolv, en tvättmaskin och torktumlare bredvid varandra och brunt golv
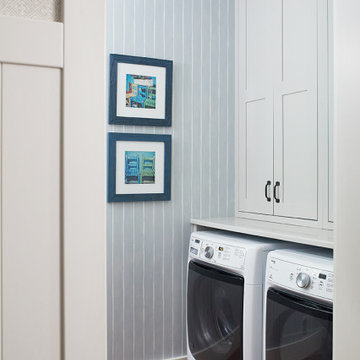
This cozy lake cottage skillfully incorporates a number of features that would normally be restricted to a larger home design. A glance of the exterior reveals a simple story and a half gable running the length of the home, enveloping the majority of the interior spaces. To the rear, a pair of gables with copper roofing flanks a covered dining area that connects to a screened porch. Inside, a linear foyer reveals a generous staircase with cascading landing. Further back, a centrally placed kitchen is connected to all of the other main level entertaining spaces through expansive cased openings. A private study serves as the perfect buffer between the homes master suite and living room. Despite its small footprint, the master suite manages to incorporate several closets, built-ins, and adjacent master bath complete with a soaker tub flanked by separate enclosures for shower and water closet. Upstairs, a generous double vanity bathroom is shared by a bunkroom, exercise space, and private bedroom. The bunkroom is configured to provide sleeping accommodations for up to 4 people. The rear facing exercise has great views of the rear yard through a set of windows that overlook the copper roof of the screened porch below.
Builder: DeVries & Onderlinde Builders
Interior Designer: Vision Interiors by Visbeen
Photographer: Ashley Avila Photography
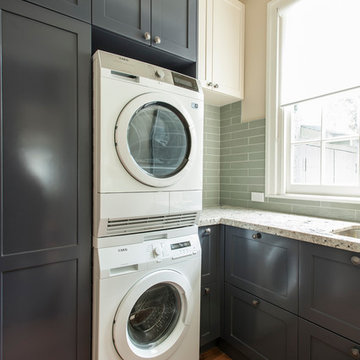
Photo: Mark Fergus
Inredning av ett klassiskt litet beige l-format beige grovkök, med skåp i shakerstil, grå skåp, granitbänkskiva, beige väggar, mellanmörkt trägolv, en tvättpelare och brunt golv
Inredning av ett klassiskt litet beige l-format beige grovkök, med skåp i shakerstil, grå skåp, granitbänkskiva, beige väggar, mellanmörkt trägolv, en tvättpelare och brunt golv
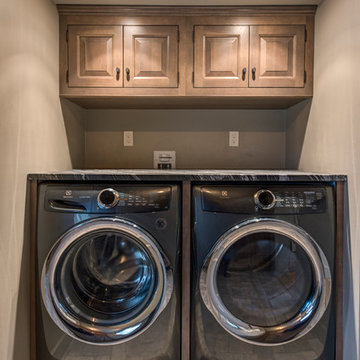
Laundry room cabinets
Inspiration för små klassiska linjära svart tvättstugor enbart för tvätt, med luckor med upphöjd panel, skåp i mellenmörkt trä, beige väggar, klinkergolv i keramik, en tvättmaskin och torktumlare bredvid varandra och brunt golv
Inspiration för små klassiska linjära svart tvättstugor enbart för tvätt, med luckor med upphöjd panel, skåp i mellenmörkt trä, beige väggar, klinkergolv i keramik, en tvättmaskin och torktumlare bredvid varandra och brunt golv

The kitchen, butler’s pantry, and laundry room uses Arbor Mills cabinetry and quartz counter tops. Wide plank flooring is installed to bring in an early world feel. Encaustic tiles and black iron hardware were used throughout. The butler’s pantry has polished brass latches and cup pulls which shine brightly on black painted cabinets. Across from the laundry room the fully custom mudroom wall was built around a salvaged 4” thick seat stained to match the laundry room cabinets.
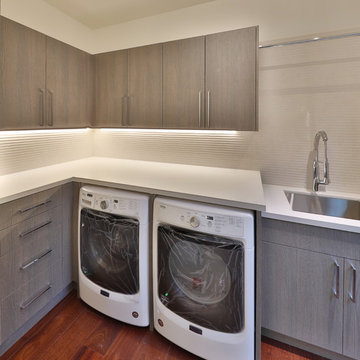
A custom designed laundry room with space for folding, drip drying and storage. We added under counter lighting to light the Organic Backsplash.
Exempel på en liten modern vita vitt tvättstuga enbart för tvätt, med en nedsänkt diskho, släta luckor, grå skåp, bänkskiva i kvarts, vita väggar, mellanmörkt trägolv, en tvättmaskin och torktumlare bredvid varandra och brunt golv
Exempel på en liten modern vita vitt tvättstuga enbart för tvätt, med en nedsänkt diskho, släta luckor, grå skåp, bänkskiva i kvarts, vita väggar, mellanmörkt trägolv, en tvättmaskin och torktumlare bredvid varandra och brunt golv
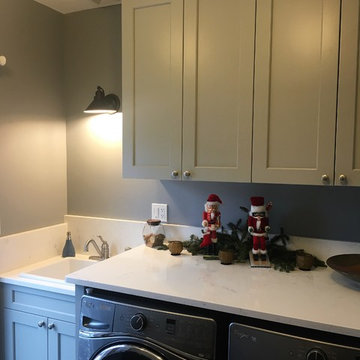
Designer Tim Moser--
Sollera Fine Cabinetry--
Acadia door style
Maple painted in Sea Haze
Bild på en liten vintage linjär tvättstuga enbart för tvätt, med en nedsänkt diskho, skåp i shakerstil, grå skåp, bänkskiva i kvarts, grå väggar, mellanmörkt trägolv, en tvättmaskin och torktumlare bredvid varandra och brunt golv
Bild på en liten vintage linjär tvättstuga enbart för tvätt, med en nedsänkt diskho, skåp i shakerstil, grå skåp, bänkskiva i kvarts, grå väggar, mellanmörkt trägolv, en tvättmaskin och torktumlare bredvid varandra och brunt golv
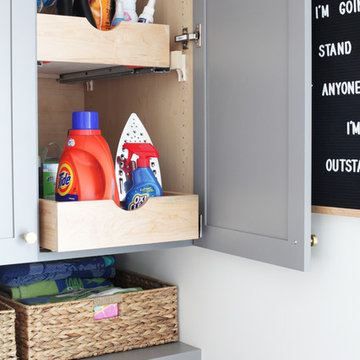
Pull out storage for cleaning chemicals keeps them out of reach of little hands, and laundry basket storage for each family member provides ease of use and improves organization.

Coburg Frieze is a purified design that questions what’s really needed.
The interwar property was transformed into a long-term family home that celebrates lifestyle and connection to the owners’ much-loved garden. Prioritising quality over quantity, the crafted extension adds just 25sqm of meticulously considered space to our clients’ home, honouring Dieter Rams’ enduring philosophy of “less, but better”.
We reprogrammed the original floorplan to marry each room with its best functional match – allowing an enhanced flow of the home, while liberating budget for the extension’s shared spaces. Though modestly proportioned, the new communal areas are smoothly functional, rich in materiality, and tailored to our clients’ passions. Shielding the house’s rear from harsh western sun, a covered deck creates a protected threshold space to encourage outdoor play and interaction with the garden.
This charming home is big on the little things; creating considered spaces that have a positive effect on daily life.
793 foton på liten tvättstuga, med brunt golv
8