Tvättstuga
Sortera efter:
Budget
Sortera efter:Populärt i dag
181 - 200 av 1 672 foton
Artikel 1 av 2

Foto på en liten funkis beige linjär liten tvättstuga, med en undermonterad diskho, släta luckor, beige skåp, bänkskiva i kvarts, gröna väggar, ljust trägolv, en tvättpelare och brunt golv

A 55" wide laundry closet packs it in. The closet's former configuration was side by side machines on pedestals with a barely accessible shelf above. By stacking the machines, there was enough room for a small counter for folding, a drying bar and a few more accessible shelves. The best part is there is now also room for the kitty litter box. Unseen in the photo is the concealed cat door.
Note that the support panel for the countertop has been notched out in the back to provide easy access to the water shut off to the clothes washer.
Photo Credit: A Kitchen That Works LLC
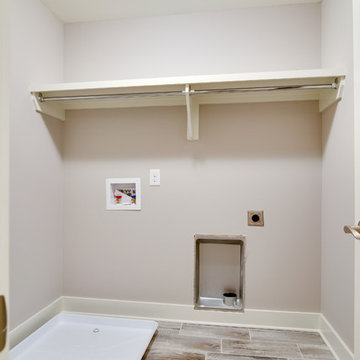
Bild på en liten vintage linjär liten tvättstuga, med beige väggar, klinkergolv i porslin och en tvättmaskin och torktumlare bredvid varandra
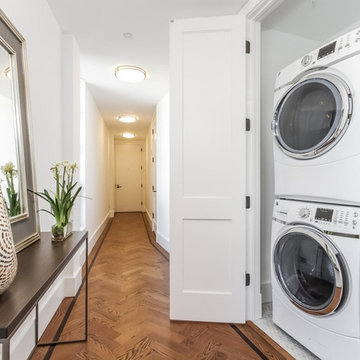
Bild på en liten funkis linjär liten tvättstuga, med klinkergolv i keramik och en tvättpelare
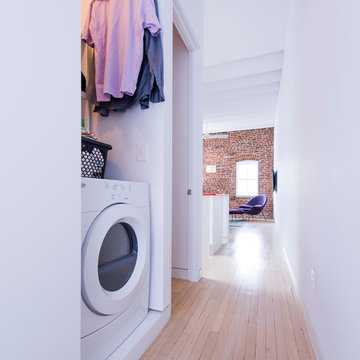
Pepper Watkins
Exempel på en nordisk liten tvättstuga, med vita väggar, ljust trägolv och en tvättmaskin och torktumlare bredvid varandra
Exempel på en nordisk liten tvättstuga, med vita väggar, ljust trägolv och en tvättmaskin och torktumlare bredvid varandra

Love this stylish AND practical laundry closed on the second floor - close to the bedrooms for easy access but hidden behind the double doors.
Bild på en liten funkis linjär liten tvättstuga, med en undermonterad diskho, luckor med upphöjd panel, vita skåp, vita väggar, klinkergolv i keramik, en tvättpelare och grått golv
Bild på en liten funkis linjär liten tvättstuga, med en undermonterad diskho, luckor med upphöjd panel, vita skåp, vita väggar, klinkergolv i keramik, en tvättpelare och grått golv
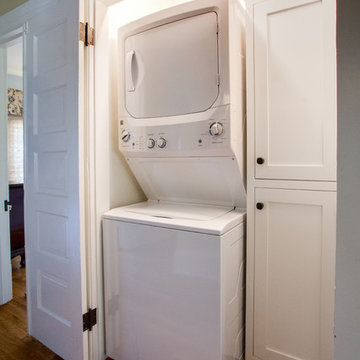
conversion of a 2nd floor closet into a laundry area with stackable washer dryer and storage area.
Exempel på en liten klassisk liten tvättstuga, med skåp i shakerstil, en tvättpelare, vita väggar och mellanmörkt trägolv
Exempel på en liten klassisk liten tvättstuga, med skåp i shakerstil, en tvättpelare, vita väggar och mellanmörkt trägolv

We are sincerely concerned about our customers and prevent the need for them to shop at different locations. We offer several designs and colors for fixtures and hardware from which you can select the best ones that suit the overall theme of your home. Our team will respect your preferences and give you options to choose, whether you want a traditional or contemporary design.

This laundry room in Scotch Plains, NJ, is just outside the master suite. Barn doors provide visual and sound screening. Galaxy Building, In House Photography.
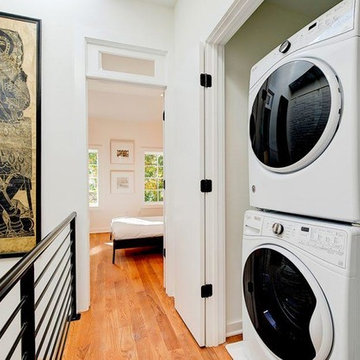
Foto på en liten funkis liten tvättstuga, med mellanmörkt trägolv, en tvättpelare och brunt golv
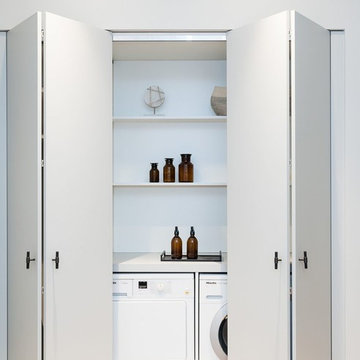
Inredning av en modern vita linjär vitt liten tvättstuga, med öppna hyllor, vita skåp och en tvättmaskin och torktumlare bredvid varandra
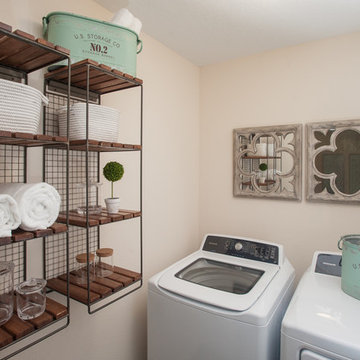
Idéer för att renovera en liten shabby chic-inspirerad liten tvättstuga, med en tvättmaskin och torktumlare bredvid varandra
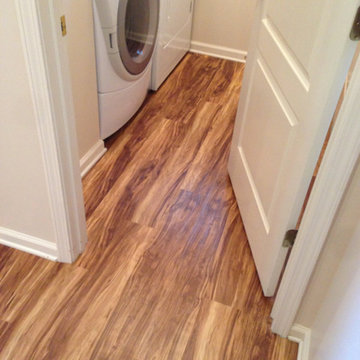
Inspiration för stora linjära små tvättstugor, med vita väggar, mellanmörkt trägolv och en tvättmaskin och torktumlare bredvid varandra

Our client approached us while he was in the process of purchasing his ½ lot detached unit in Hermosa Beach. He was drawn to a design / build approach because although he has great design taste, as a busy professional he didn’t have the time or energy to manage every detail involved in a home remodel. The property had been used as a rental unit and was in need of TLC. By bringing us onto the project during the purchase we were able to help assess the true condition of the home. Built in 1976, the 894 sq. ft. home had extensive termite and dry rot damage from years of neglect. The project required us to reframe the home from the inside out.
To design a space that your client will love you really need to spend time getting to know them. Our client enjoys entertaining small groups. He has a custom turntable and considers himself a mixologist. We opened up the space, space-planning for his custom turntable, to make it ideal for entertaining. The wood floor is reclaimed wood from manufacturing facilities. The reframing work also allowed us to make the roof a deck with an ocean view. The home is now a blend of the latest design trends and vintage elements and our client couldn’t be happier!
View the 'before' and 'after' images of this project at:
http://www.houzz.com/discussions/4189186/bachelors-whole-house-remodel-in-hermosa-beach-ca-part-1
http://www.houzz.com/discussions/4203075/m=23/bachelors-whole-house-remodel-in-hermosa-beach-ca-part-2
http://www.houzz.com/discussions/4216693/m=23/bachelors-whole-house-remodel-in-hermosa-beach-ca-part-3
Features: subway tile, reclaimed wood floors, quartz countertops, bamboo wood cabinetry, Ebony finish cabinets in kitchen

Hood House is a playful protector that respects the heritage character of Carlton North whilst celebrating purposeful change. It is a luxurious yet compact and hyper-functional home defined by an exploration of contrast: it is ornamental and restrained, subdued and lively, stately and casual, compartmental and open.
For us, it is also a project with an unusual history. This dual-natured renovation evolved through the ownership of two separate clients. Originally intended to accommodate the needs of a young family of four, we shifted gears at the eleventh hour and adapted a thoroughly resolved design solution to the needs of only two. From a young, nuclear family to a blended adult one, our design solution was put to a test of flexibility.
The result is a subtle renovation almost invisible from the street yet dramatic in its expressive qualities. An oblique view from the northwest reveals the playful zigzag of the new roof, the rippling metal hood. This is a form-making exercise that connects old to new as well as establishing spatial drama in what might otherwise have been utilitarian rooms upstairs. A simple palette of Australian hardwood timbers and white surfaces are complimented by tactile splashes of brass and rich moments of colour that reveal themselves from behind closed doors.
Our internal joke is that Hood House is like Lazarus, risen from the ashes. We’re grateful that almost six years of hard work have culminated in this beautiful, protective and playful house, and so pleased that Glenda and Alistair get to call it home.
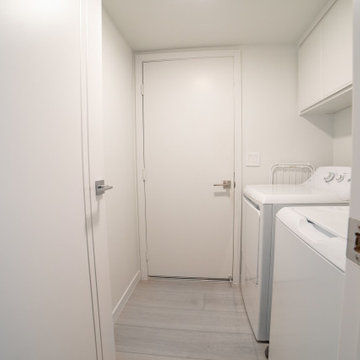
Influenced by classic Nordic design. Surprisingly flexible with furnishings. Amplify by continuing the clean modern aesthetic, or punctuate with statement pieces. With the Modin Collection, we have raised the bar on luxury vinyl plank. The result is a new standard in resilient flooring. Modin offers true embossed in register texture, a low sheen level, a rigid SPC core, an industry-leading wear layer, and so much more.

Design-build gut renovation of a Harlem brownstone laundry room. Features wide-plank light hardwood floors and a utility sink.
Inredning av en klassisk liten linjär liten tvättstuga, med en allbänk, beige väggar, ljust trägolv, en tvättpelare och beiget golv
Inredning av en klassisk liten linjär liten tvättstuga, med en allbänk, beige väggar, ljust trägolv, en tvättpelare och beiget golv

With no room for a large laundry room, we took an existing hallway closet, removed the header, and created doors that slide back for a functional, yet hidden- laundry area. Pulls are Rocky Mountain Hardare.

This is the back entry, but with space at a premium, we put a laundry set up in these cabinets. These are Miele ventless small compact washer and dryer set. We put a full size laundry set up in the basement for larger items, but the client wanted to be able to throw normal wash in on the same floor as living area and main bedroom.
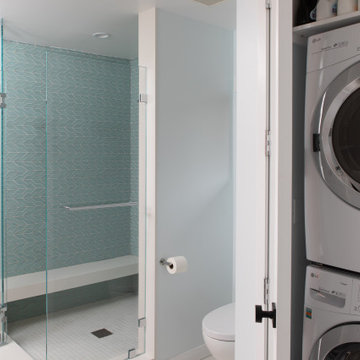
Stacked washer and dryer conveniently located behind doors in the owner's bathroom
Idéer för mellanstora 50 tals små tvättstugor, med klinkergolv i keramik, en tvättpelare och vitt golv
Idéer för mellanstora 50 tals små tvättstugor, med klinkergolv i keramik, en tvättpelare och vitt golv
10