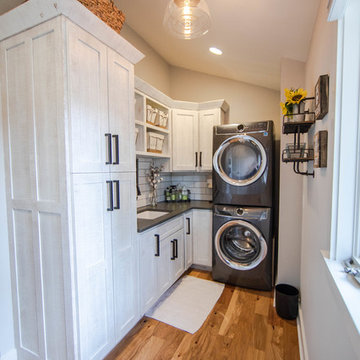7 016 foton på liten tvättstuga
Sortera efter:
Budget
Sortera efter:Populärt i dag
141 - 160 av 7 016 foton
Artikel 1 av 2
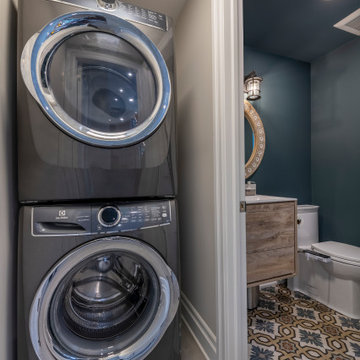
Bild på ett litet funkis linjärt grovkök, med beige väggar, klinkergolv i porslin, en tvättpelare och beiget golv
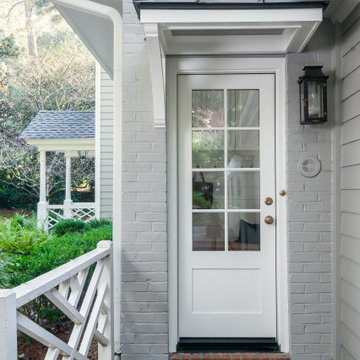
Hard working laundry room, perfect for a young family. A generous cubby area has plenty of room to keep shoes and backpacks organized and out of the way. Everything has a place in this warm and inviting laundry room. White Shaker style cabinets to the ceiling hide home staples, and a beautiful Cararra marble is a perfect pair with the pattern tile. The laundry area boasts pull out drying rack drawers, a hanging bar, and a separate laundry sink utilizing under stair space.
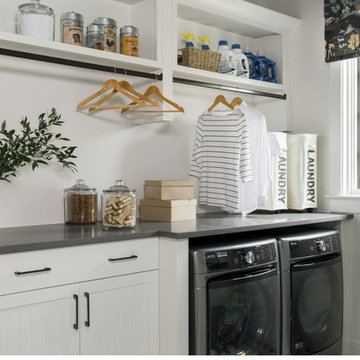
A striking black, white and gray plaid tile sets the tone for this attractive laundry room that combines function and style, with high-efficiency appliances, easy-access storage and lots of counter space.

A small utility room in our handleless Shaker-style painted in a dark grey colour - 'Worsted' by Farrow and Ball. A washer-dryer stack is a good solution for small spaces like this. The tap is Franke Nyon in stainless steel and the sink is a small Franke Kubus stainless steel sink. The appliances are a Miele WKR571WPS washing machine and a Miele TKR850WP tumble dryer.

Bild på en liten minimalistisk vita linjär vitt tvättstuga enbart för tvätt, med gröna skåp, bänkskiva i kvartsit, vita väggar, en tvättpelare och en enkel diskho
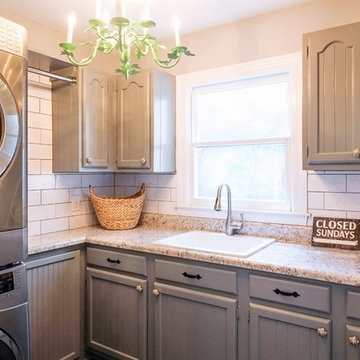
The laundry was given a face lift during the remodel. The washer/dryer units originally blocked the sink and the sink cabinet making the space almost unusable. The original cabinets were painted and the washer and dryer were stacked to provide additional space. The flooring was updated to Cavalier porcelain in Nero.

Exempel på ett litet 60 tals vit vitt grovkök, med en integrerad diskho, bänkskiva i kvartsit, vita väggar, marmorgolv, tvättmaskin och torktumlare byggt in i ett skåp och grönt golv
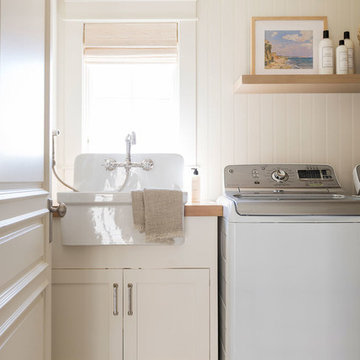
Inredning av en maritim liten parallell tvättstuga enbart för tvätt, med klinkergolv i keramik och flerfärgat golv
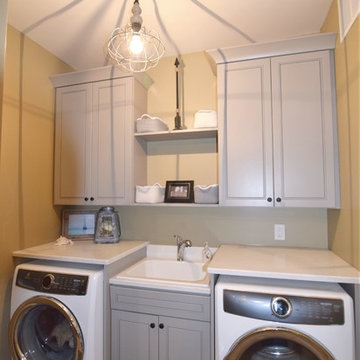
Foto på en liten vintage linjär tvättstuga enbart för tvätt och med garderob, med en nedsänkt diskho, luckor med upphöjd panel och grå skåp

Inspiration för en liten funkis vita linjär vitt liten tvättstuga, med skåp i shakerstil, vita skåp, bänkskiva i koppar, beige väggar, mellanmörkt trägolv, en tvättmaskin och torktumlare bredvid varandra och brunt golv
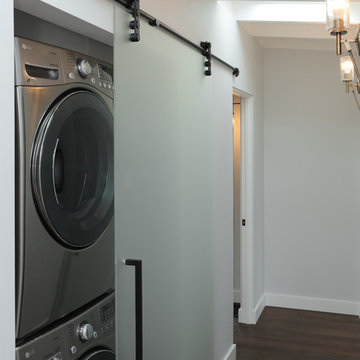
Greenberg Construction
Location: Mountain View, CA, United States
Our clients wanted to create a beautiful and open concept living space for entertaining while maximized the natural lighting throughout their midcentury modern Mackay home. Light silvery gray and bright white tones create a contemporary and sophisticated space; combined with elegant rich, dark woods throughout.
Removing the center wall and brick fireplace between the kitchen and dining areas allowed for a large seven by four foot island and abundance of light coming through the floor to ceiling windows and addition of skylights. The custom low sheen white and navy blue kitchen cabinets were designed by Segale Bros, with the goal of adding as much organization and access as possible with the island storage, drawers, and roll-outs.
Black finishings are used throughout with custom black aluminum windows and 3 panel sliding door by CBW Windows and Doors. The clients designed their custom vertical white oak front door with CBW Windows and Doors as well.

Farmhouse style laundry room featuring navy patterned Cement Tile flooring, custom white overlay cabinets, brass cabinet hardware, farmhouse sink, and wall mounted faucet.

Functional Utility Room, located just off the Dressing Room in the Master Suite allows quick access for the owners and a view of the private garden.
Room size: 7'8" x 8'
Ceiling height: 11'

Multi-Functional and beautiful Laundry/Mudroom. Laundry folding space above the washer/drier with pull out storage in between. Storage for cleaning and other items above the washer/drier.

Meaghan Larsen Photographer Lisa Shearer Designer
Inspiration för små lantliga linjära grått tvättstugor enbart för tvätt, med en rustik diskho, skåp i shakerstil, vita skåp, marmorbänkskiva, vita väggar, klinkergolv i porslin, en tvättpelare och brunt golv
Inspiration för små lantliga linjära grått tvättstugor enbart för tvätt, med en rustik diskho, skåp i shakerstil, vita skåp, marmorbänkskiva, vita väggar, klinkergolv i porslin, en tvättpelare och brunt golv

At Belltown Design we love designing laundry rooms! It is the perfect challenge between aesthetics and functionality! When doing the laundry is a breeze, and the room feels bright and cheery, then we have done our job. Modern Craftsman - Kitchen/Laundry Remodel, West Seattle, WA. Photography by Paula McHugh and Robbie Liddane
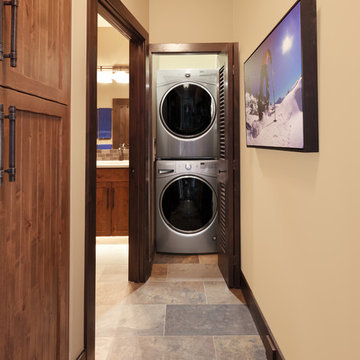
Compact laundry closet with high capacity machines.
Inspiration för en liten rustik linjär liten tvättstuga, med beige väggar, skiffergolv, en tvättpelare och flerfärgat golv
Inspiration för en liten rustik linjär liten tvättstuga, med beige väggar, skiffergolv, en tvättpelare och flerfärgat golv
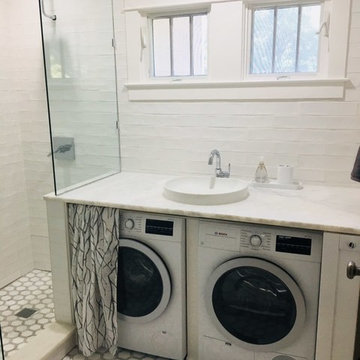
Make the most of a small space! The existing laundry room in this charming craftsman was converted into a laundry and bathroom with personality. We demoed a wall to make room for the shower. Next, we installed new tile, granite countertops, a vessel sink, toilet, exhaust fan, and two recessed lights over the vanity.

Photo: Meghan Bob Photography
Bild på en liten funkis grå parallell grått tvättstuga enbart för tvätt, med en nedsänkt diskho, grå skåp, bänkskiva i kvarts, vita väggar, ljust trägolv, en tvättmaskin och torktumlare bredvid varandra och grått golv
Bild på en liten funkis grå parallell grått tvättstuga enbart för tvätt, med en nedsänkt diskho, grå skåp, bänkskiva i kvarts, vita väggar, ljust trägolv, en tvättmaskin och torktumlare bredvid varandra och grått golv
7 016 foton på liten tvättstuga
8
