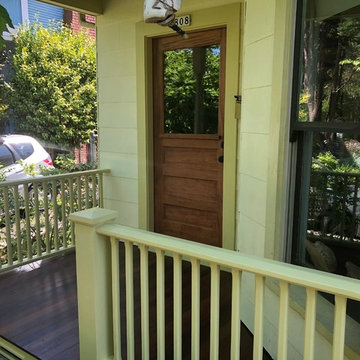503 foton på liten veranda
Sortera efter:
Budget
Sortera efter:Populärt i dag
1 - 20 av 503 foton
Artikel 1 av 3

This cozy lake cottage skillfully incorporates a number of features that would normally be restricted to a larger home design. A glance of the exterior reveals a simple story and a half gable running the length of the home, enveloping the majority of the interior spaces. To the rear, a pair of gables with copper roofing flanks a covered dining area that connects to a screened porch. Inside, a linear foyer reveals a generous staircase with cascading landing. Further back, a centrally placed kitchen is connected to all of the other main level entertaining spaces through expansive cased openings. A private study serves as the perfect buffer between the homes master suite and living room. Despite its small footprint, the master suite manages to incorporate several closets, built-ins, and adjacent master bath complete with a soaker tub flanked by separate enclosures for shower and water closet. Upstairs, a generous double vanity bathroom is shared by a bunkroom, exercise space, and private bedroom. The bunkroom is configured to provide sleeping accommodations for up to 4 people. The rear facing exercise has great views of the rear yard through a set of windows that overlook the copper roof of the screened porch below.
Builder: DeVries & Onderlinde Builders
Interior Designer: Vision Interiors by Visbeen
Photographer: Ashley Avila Photography
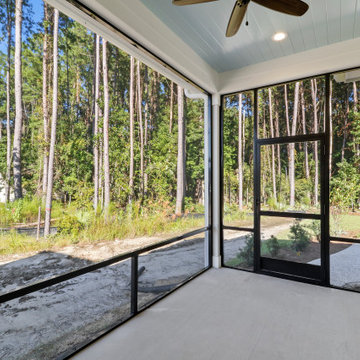
Inspiration för en liten maritim innätad veranda på baksidan av huset, med betongplatta, takförlängning och räcke i metall
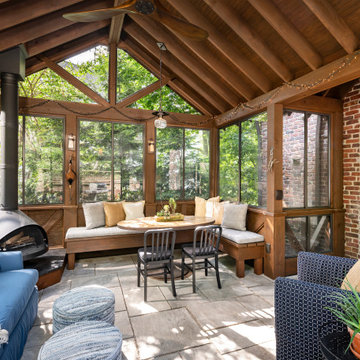
The goal was to create an exterior space that could be used to take full advantage of the beautiful backyard area. Our designers stayed true to the Tudor-style aesthetic by creating a welcoming space that could be used for three seasons of the year. Design and construction by Meadowlark Design + Build in Ann Arbor, Michigan. Photography by Joshua Caldwell.

Inspiration för små moderna innätade verandor på baksidan av huset, med trädäck
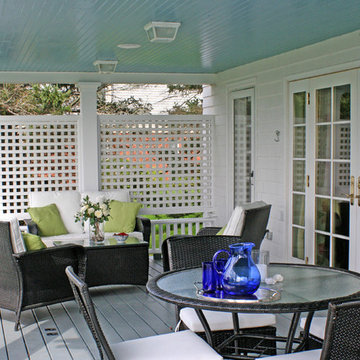
Photos by A4 Architecture. For more information about A4 Architecture + Planning and the Beachmound Cottage visit www.A4arch.com
Bild på en liten vintage veranda framför huset, med trädäck
Bild på en liten vintage veranda framför huset, med trädäck
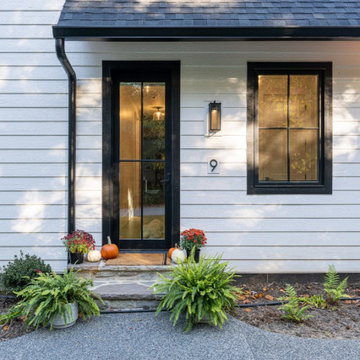
Inspiration för en liten lantlig veranda längs med huset, med betongplatta och takförlängning

Covered patio.
Image by Stephen Brousseau
Inredning av en industriell liten veranda på baksidan av huset, med betongplatta och takförlängning
Inredning av en industriell liten veranda på baksidan av huset, med betongplatta och takförlängning

This Cape Cod house on Hyannis Harbor was designed to capture the views of the harbor. Coastal design elements such as ship lap, compass tile, and muted coastal colors come together to create an ocean feel.
Photography: Joyelle West
Designer: Christine Granfield
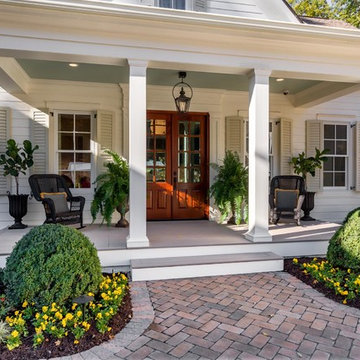
Porch - Southern Living Magazine Featured Builder Home by Hatcliff Construction February 2017
Photography by Marty Paoletta
Idéer för en liten klassisk veranda framför huset, med trädäck och takförlängning
Idéer för en liten klassisk veranda framför huset, med trädäck och takförlängning
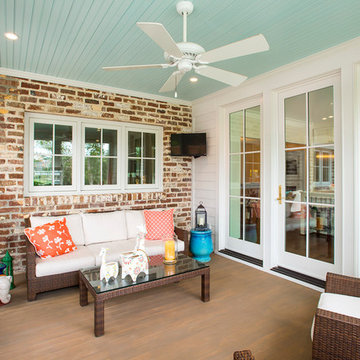
Photography: Jason Stemple
Idéer för att renovera en liten vintage innätad veranda på baksidan av huset, med trädäck och takförlängning
Idéer för att renovera en liten vintage innätad veranda på baksidan av huset, med trädäck och takförlängning
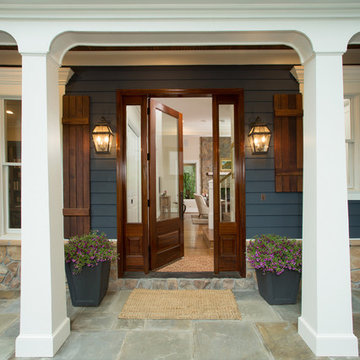
Bild på en liten amerikansk veranda framför huset, med naturstensplattor och takförlängning
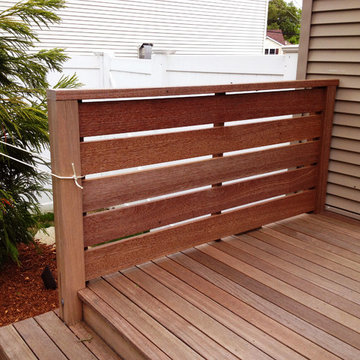
The custom wood railing was designed as a screen to add privacy to the deck.
Inredning av en modern liten veranda på baksidan av huset, med trädäck
Inredning av en modern liten veranda på baksidan av huset, med trädäck

This 1919 bungalow was lovingly taken care of but just needed a few things to make it complete. The owner, an avid gardener wanted someplace to bring in plants during the winter months. This small addition accomplishes many things in one small footprint. This potting room, just off the dining room, doubles as a mudroom. Design by Meriwether Felt, Photos by Susan Gilmore
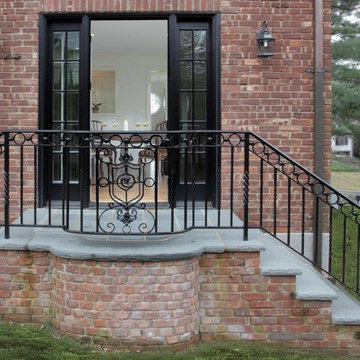
Stairway to back entrance, that doubles as a slightly raised cigar porch for this red brick Normandy Tudor home. Entrance has a black trim and door to match the custom built black wrought iron railing. Side porch is red brick with stone slab stair tread and patio floor.
Architect - Hierarchy Architects + Designers, TJ Costello
Photographer: Brian Jordan - Graphite NYC
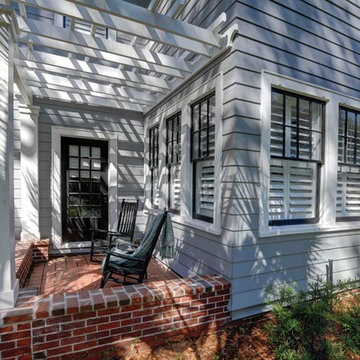
For this project the house itself and the garage are the only original features on the property. In the front yard we created massive curb appeal by adding a new brick driveway, framed by lighted brick columns, with an offset parking space. A brick retaining wall and walkway lead visitors to the front door, while a low brick wall and crisp white pergola enhance a previous underutilized patio. Landscaping, sod, and lighting frame the house without distracting from its character.
In the back yard the driveway leads to an updated garage which received a new brick floor and air conditioning. The back of the house changed drastically with the seamless addition of a covered patio framed on one side by a trellis with inset stained glass opposite a brick fireplace. The live-edge cypress mantel provides the perfect place for decor. The travertine patio steps down to a rectangular pool, which features a swim jet and linear glass waterline tile. Again, the space includes all new landscaping, sod, and lighting to extend enjoyment of the space after dusk.
Photo by Craig O'Neal

Outdoor lounge area with potted plants and lighting.
Idéer för små funkis verandor, med utekrukor och trädäck
Idéer för små funkis verandor, med utekrukor och trädäck
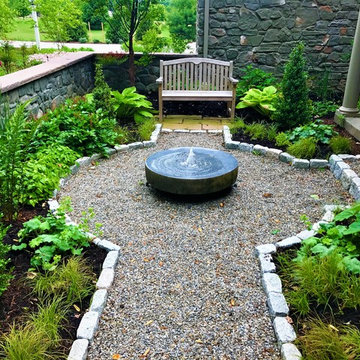
A flagstone patio and natural stone seat wall lead to a larger space including a pavilion and outdoor kitchen.
Idéer för en liten klassisk veranda framför huset, med naturstensplattor och en pergola
Idéer för en liten klassisk veranda framför huset, med naturstensplattor och en pergola
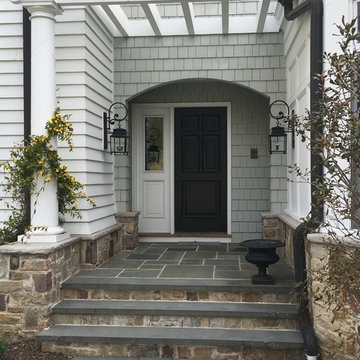
Inredning av en klassisk liten veranda framför huset, med marksten i betong och en pergola
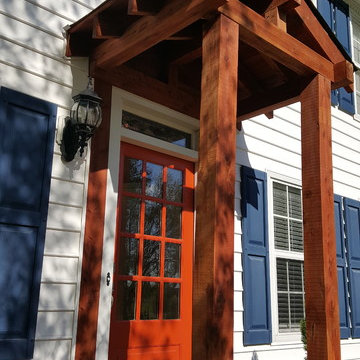
Custom-Built Front Awning by Robert MacNab of Good Charlotte Cedar.
Exempel på en liten amerikansk veranda framför huset, med marksten i tegel
Exempel på en liten amerikansk veranda framför huset, med marksten i tegel
503 foton på liten veranda
1
