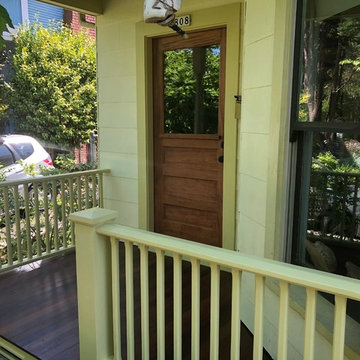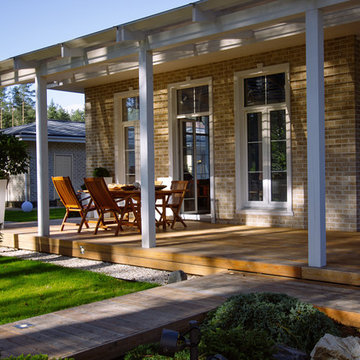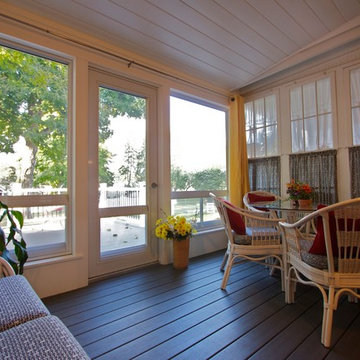503 foton på liten veranda
Sortera efter:
Budget
Sortera efter:Populärt i dag
41 - 60 av 503 foton
Artikel 1 av 3
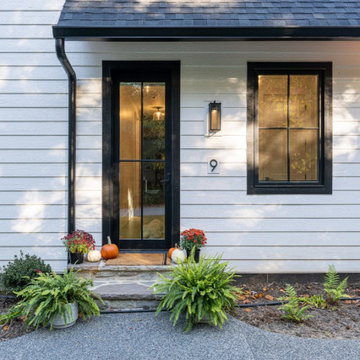
Inspiration för en liten lantlig veranda längs med huset, med betongplatta och takförlängning

Covered patio.
Image by Stephen Brousseau
Inredning av en industriell liten veranda på baksidan av huset, med betongplatta och takförlängning
Inredning av en industriell liten veranda på baksidan av huset, med betongplatta och takförlängning
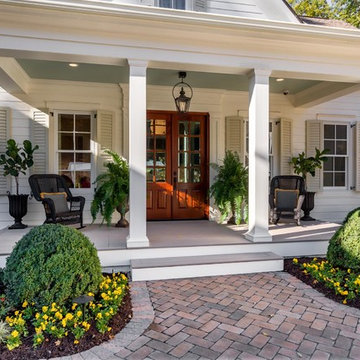
Porch - Southern Living Magazine Featured Builder Home by Hatcliff Construction February 2017
Photography by Marty Paoletta
Idéer för en liten klassisk veranda framför huset, med trädäck och takförlängning
Idéer för en liten klassisk veranda framför huset, med trädäck och takförlängning
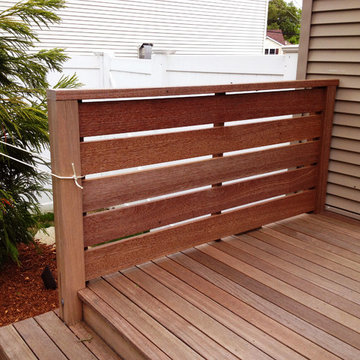
The custom wood railing was designed as a screen to add privacy to the deck.
Inredning av en modern liten veranda på baksidan av huset, med trädäck
Inredning av en modern liten veranda på baksidan av huset, med trädäck
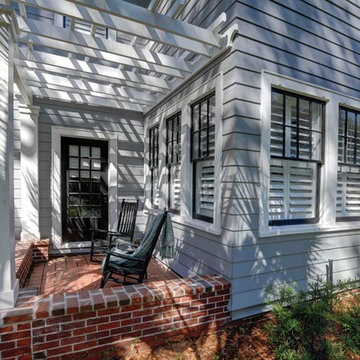
For this project the house itself and the garage are the only original features on the property. In the front yard we created massive curb appeal by adding a new brick driveway, framed by lighted brick columns, with an offset parking space. A brick retaining wall and walkway lead visitors to the front door, while a low brick wall and crisp white pergola enhance a previous underutilized patio. Landscaping, sod, and lighting frame the house without distracting from its character.
In the back yard the driveway leads to an updated garage which received a new brick floor and air conditioning. The back of the house changed drastically with the seamless addition of a covered patio framed on one side by a trellis with inset stained glass opposite a brick fireplace. The live-edge cypress mantel provides the perfect place for decor. The travertine patio steps down to a rectangular pool, which features a swim jet and linear glass waterline tile. Again, the space includes all new landscaping, sod, and lighting to extend enjoyment of the space after dusk.
Photo by Craig O'Neal
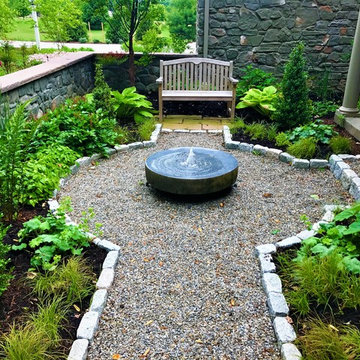
A flagstone patio and natural stone seat wall lead to a larger space including a pavilion and outdoor kitchen.
Idéer för en liten klassisk veranda framför huset, med naturstensplattor och en pergola
Idéer för en liten klassisk veranda framför huset, med naturstensplattor och en pergola
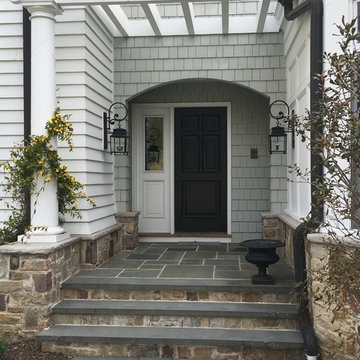
Inredning av en klassisk liten veranda framför huset, med marksten i betong och en pergola
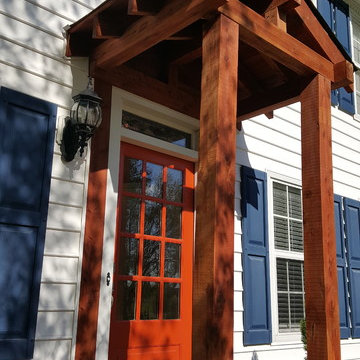
Custom-Built Front Awning by Robert MacNab of Good Charlotte Cedar.
Exempel på en liten amerikansk veranda framför huset, med marksten i tegel
Exempel på en liten amerikansk veranda framför huset, med marksten i tegel
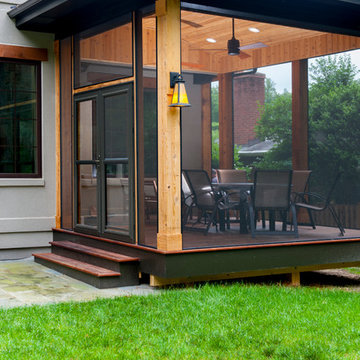
Inspiration för en liten funkis innätad veranda på baksidan av huset, med trädäck
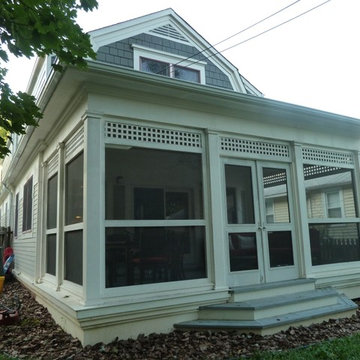
Arimse Architects
Idéer för små amerikanska innätade verandor på baksidan av huset, med takförlängning
Idéer för små amerikanska innätade verandor på baksidan av huset, med takförlängning
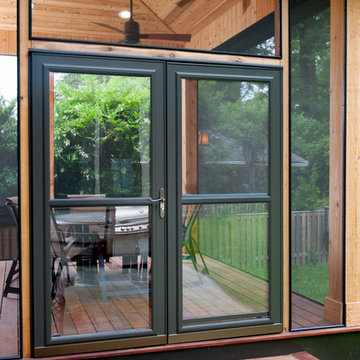
Double entry doors to the screened porch. They are capable of opening at the same time to accommodate heavy and frequent traffic. Their glass windows pull down to reveal screens.
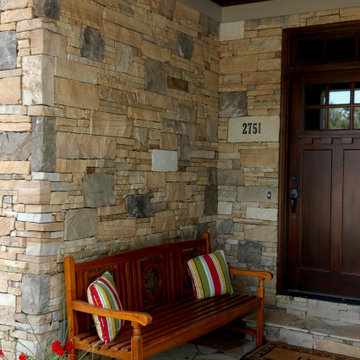
This beautiful drystack front entrance sitting area showcases the Quarry Mill's fieldledge style natural thin stone veneer. Catalina is a natural thin cut veneer stone with a vivid mix of colors. The colors are a mix of browns and tans with an occasional pink hue. Catalina is a blend of the different faces of the stone as it is quarried. The dark brown pieces have some weathering on them from being exposed to the elements. The lighter tans with some natural veining showcase the interior part of the stone or what is called the split-face. Split-face stone comes from splitting the stone with a hydraulic press. Catalina’s broad color range makes it a versatile option when incorporating other architectural elements.
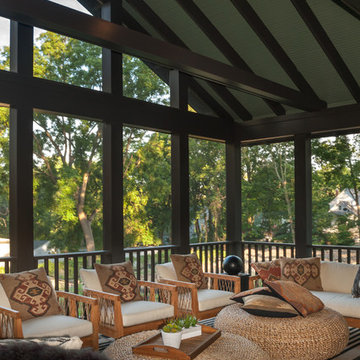
The screened porch is an inviting, casual space.
Contractor: Maven Development
Photo: Emily Rose Imagery
Inspiration för en liten amerikansk innätad veranda på baksidan av huset, med takförlängning
Inspiration för en liten amerikansk innätad veranda på baksidan av huset, med takförlängning
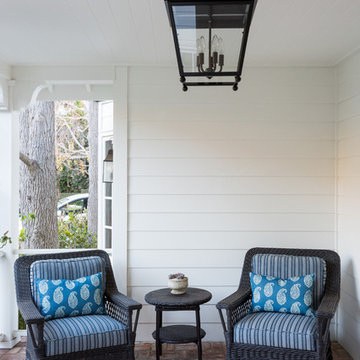
Amy Bartlam
Bild på en liten vintage veranda framför huset, med marksten i tegel och takförlängning
Bild på en liten vintage veranda framför huset, med marksten i tegel och takförlängning
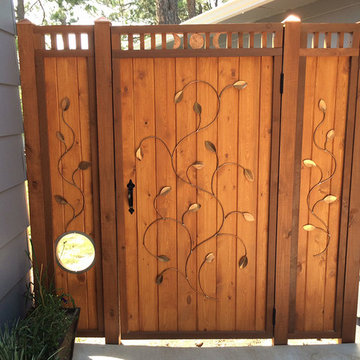
This decorative gate makes the backyard and garden private. However, the friendly dog can still see who is about to visit via the port hole window. The copper vines and leaves were custom made to go with the stained glass on the front door. -Mark Bowers
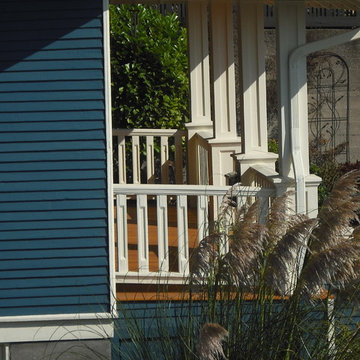
Idéer för små amerikanska verandor framför huset, med trädäck och takförlängning
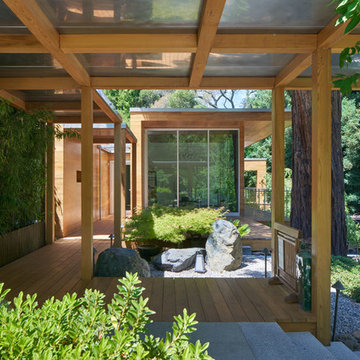
Bruce Damonte
Bild på en liten funkis veranda framför huset, med trädäck och en pergola
Bild på en liten funkis veranda framför huset, med trädäck och en pergola
503 foton på liten veranda
3
