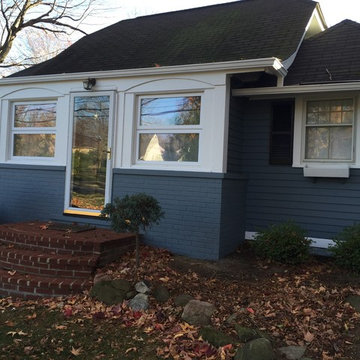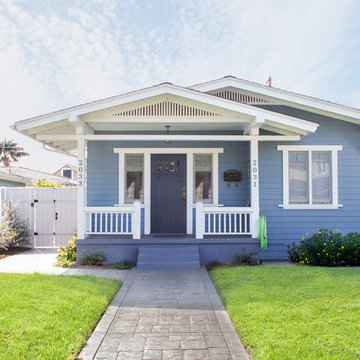1 085 foton på litet blått hus
Sortera efter:
Budget
Sortera efter:Populärt i dag
161 - 180 av 1 085 foton
Artikel 1 av 3
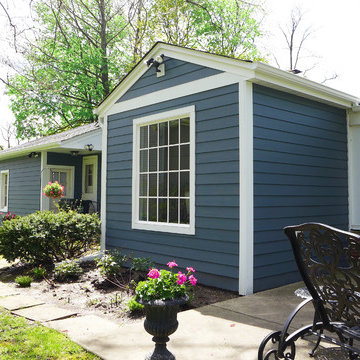
Beechworth Fiberglass/Wood Windows, James Hardie Siding in Evening Blue, James Hardie Trim in Arctic White
Idéer för små vintage blå hus, med allt i ett plan, blandad fasad och sadeltak
Idéer för små vintage blå hus, med allt i ett plan, blandad fasad och sadeltak
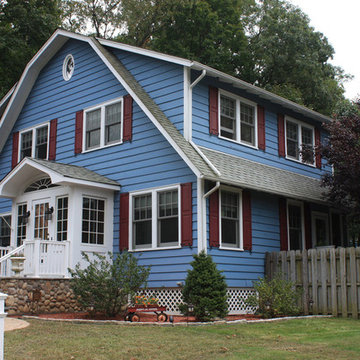
In this small but quaint project, the owners wanted to build a new front entry vestibule to their existing 1920's home. Keeping in mind the period detailing, the owners requested a hand rendering of the proposed addition to help them visualize their new entry space. Due to existing lot constraints, the project required approval by the local Zoning Board of Appeals, which we assisted the homeowner in obtaining. The new addition, when completed, added the finishing touch to the homeowner's meticulous restoration efforts.
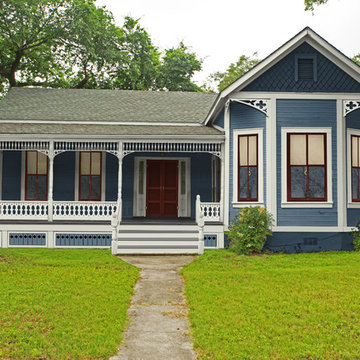
Here is that same home. All new features are in proportion to the architecture and correct for the period and style of the home. Bay windows replaced with original style to match others. Water table trim added, spandrels, brackets and a period porch skirt.
Other color combinations that work with this house.
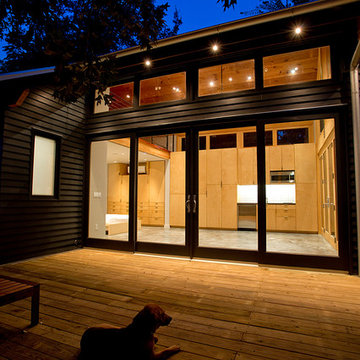
Photos By Simple Photography
Bild på ett litet funkis blått hus, med två våningar och fiberplattor i betong
Bild på ett litet funkis blått hus, med två våningar och fiberplattor i betong
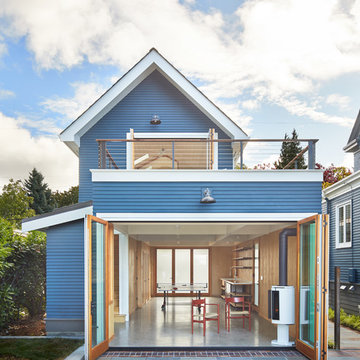
Perched on a bluff above Golden Gardens Park with sweeping views to the west, the DADU maximizes its small size by fully engaging the exterior spaces around it, incorporating natural light through skylights while still maintaining privacy from the main house.
All images © Benjamin Benschneider Photography
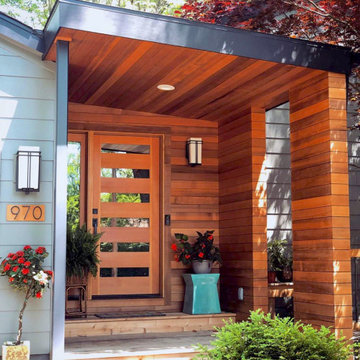
A simple portico design transformed the curb appeal of this manufactured home. This home remodel and addition was designed and completed by Meadowlark Design + Build in Ann Arbor, Michigan. Photos by Sean Carter Photography.
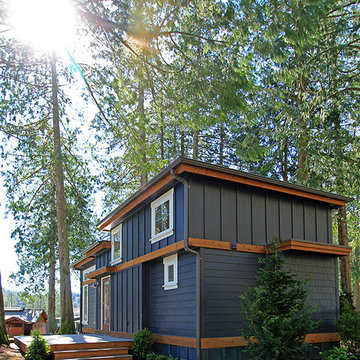
Amerikansk inredning av ett litet blått hus, med allt i ett plan, fiberplattor i betong och platt tak
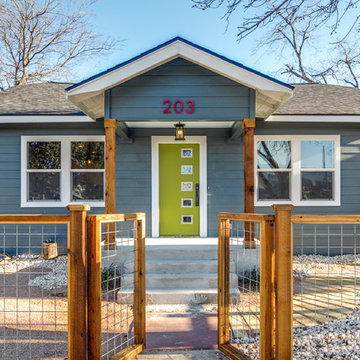
Idéer för att renovera ett litet vintage blått trähus, med allt i ett plan och sadeltak
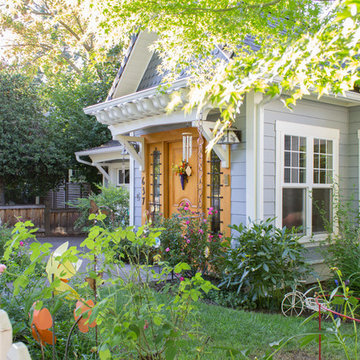
Gold Dust Goods
Inspiration för små shabby chic-inspirerade blå hus, med allt i ett plan
Inspiration för små shabby chic-inspirerade blå hus, med allt i ett plan
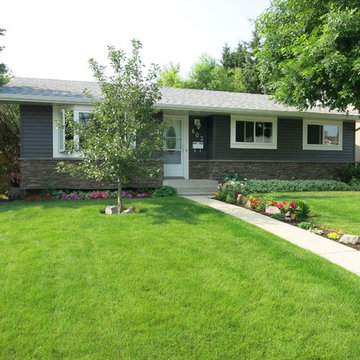
Idéer för ett litet klassiskt blått hus, med allt i ett plan, vinylfasad, sadeltak och tak i shingel
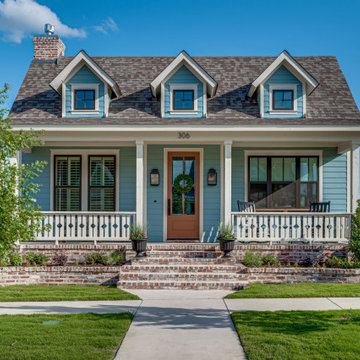
Idéer för ett litet amerikanskt blått hus, med allt i ett plan, fiberplattor i betong, sadeltak och tak i shingel
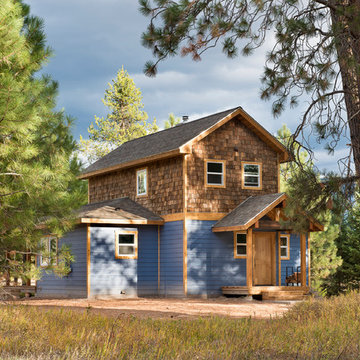
Longviews Studios
Inspiration för ett litet rustikt blått hus, med två våningar, blandad fasad och sadeltak
Inspiration för ett litet rustikt blått hus, med två våningar, blandad fasad och sadeltak
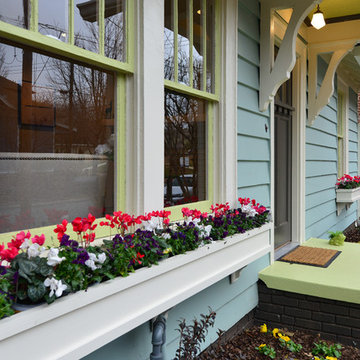
Front of home after renovation featuring custom window boxes.
Idéer för små vintage blå trähus, med allt i ett plan
Idéer för små vintage blå trähus, med allt i ett plan
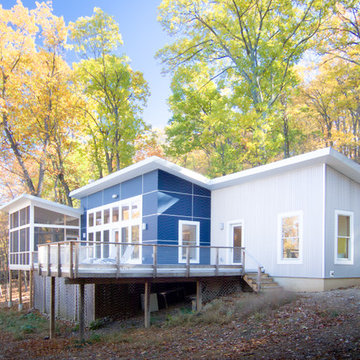
Nathan Webb, AIA
Inspiration för ett litet funkis blått hus, med allt i ett plan och metallfasad
Inspiration för ett litet funkis blått hus, med allt i ett plan och metallfasad
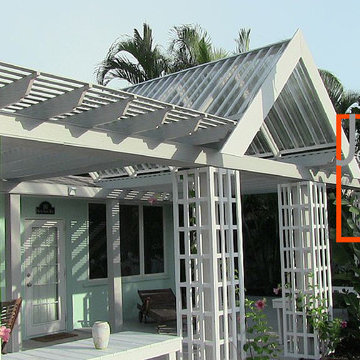
John Beck
Foto på ett litet maritimt blått betonghus, med allt i ett plan och valmat tak
Foto på ett litet maritimt blått betonghus, med allt i ett plan och valmat tak
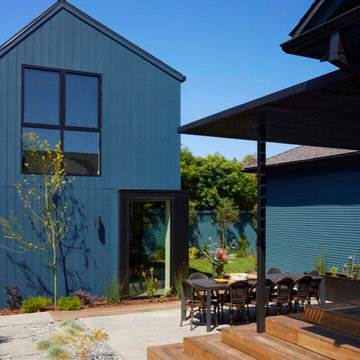
Set in Hancock Park, a historic residential enclave in central Los Angeles, the St. Andrews Accessory Dwelling Unit is designed in concert with an addition to the main house.
Richly colored, V-groove fiber cement panels provide a visual connection between the new two-story ADU and the existing 1916 craftsman bungalow. Yet, the ADU also expresses contemporary features through its distilled sculptural form. Clean lines and simple geometry emphasize the modern gestures while large windows and pocketing glass doors allow for plenty of natural light and connectivity to the exterior, producing a kind of courtyard in relation to the main home.
The compact size required an efficient approach. Downstairs, a kitchenette and living space give definition to an open floor plan. The upper level is reserved for a full bathroom and bedroom with vaulted ceilings. Polished concrete, white oak, and black granite enrich the interiors.
A primary suite addition to the main house blends seamlessly with the original. Hallway arches echo the original craftsman interior, connecting the existing living spaces to the lower addition which opens at ground level to the rear yard.
Together, the ADU, main house, and a newly constructed patio with a steel trellis create an indoor/outdoor ensemble. Warm and inviting project results from the careful balance of historical and contemporary, minimalist and eclectic.

Exempel på ett litet blått hus, med allt i ett plan, fiberplattor i betong, pulpettak och tak i metall
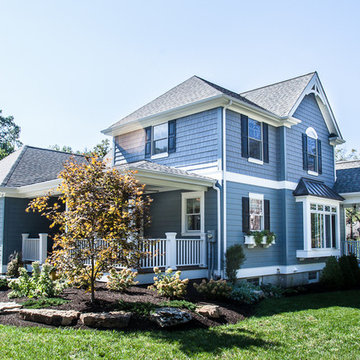
Client lived in an old, inefficient home that we responsively demolished and replaced with a new, highly efficient home. The client moved into a rental home while their old home was demolished and the new home built. They wanted a home that was in-keeping with the Kirkwood neighborhood and reflected some of the same architectural elements/feel of the old home and others in the Kirkwood neighborhood.
Photography: Times 3 Studios
1 085 foton på litet blått hus
9
