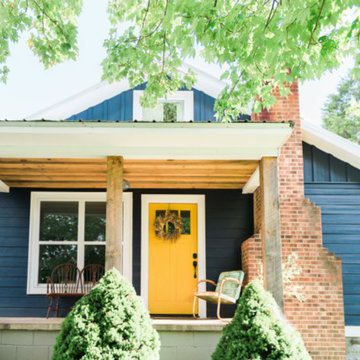1 085 foton på litet blått hus
Sortera efter:
Budget
Sortera efter:Populärt i dag
121 - 140 av 1 085 foton
Artikel 1 av 3
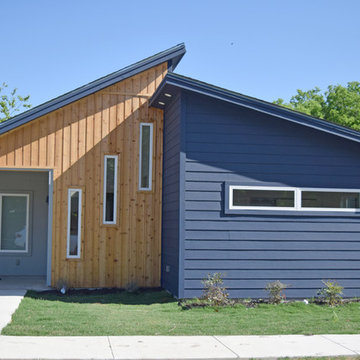
Idéer för ett litet modernt blått hus, med allt i ett plan, blandad fasad, pulpettak och tak i shingel
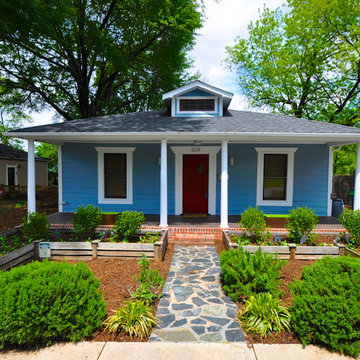
This renovated mill house has lots of surprises inside. Including wide open modern spaces.
Lexie Longstreet
Bild på ett litet vintage blått hus, med allt i ett plan och valmat tak
Bild på ett litet vintage blått hus, med allt i ett plan och valmat tak
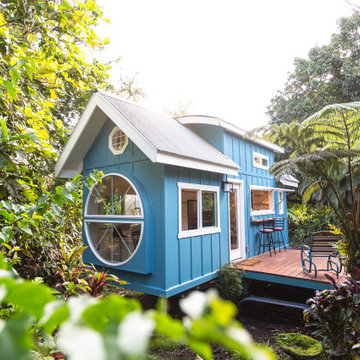
This tropical modern coastal Tiny Home is built on a trailer and is 8x24x14 feet. The blue exterior paint color is called cabana blue. The large circular window is quite the statement focal point for this how adding a ton of curb appeal. The round window is actually two round half-moon windows stuck together to form a circle. There is an indoor bar between the two windows to make the space more interactive and useful- important in a tiny home. There is also another interactive pass-through bar window on the deck leading to the kitchen making it essentially a wet bar. This window is mirrored with a second on the other side of the kitchen and the are actually repurposed french doors turned sideways. Even the front door is glass allowing for the maximum amount of light to brighten up this tiny home and make it feel spacious and open. This tiny home features a unique architectural design with curved ceiling beams and roofing, high vaulted ceilings, a tiled in shower with a skylight that points out over the tongue of the trailer saving space in the bathroom, and of course, the large bump-out circle window and awning window that provides dining spaces.
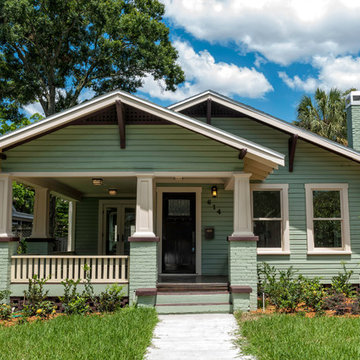
Exempel på ett litet amerikanskt blått hus, med allt i ett plan, sadeltak och tak i shingel
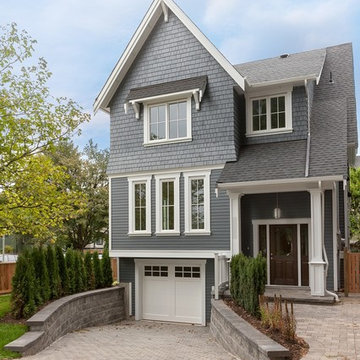
Inredning av ett amerikanskt litet blått hus, med två våningar och fiberplattor i betong
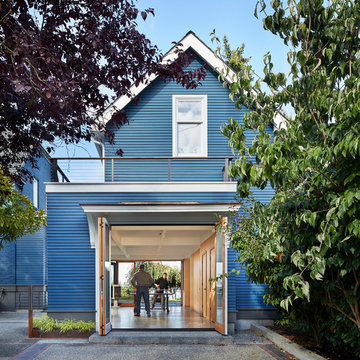
Overlooking Puget Sound in Seattle’s Sunset Hill neighborhood, this DADU was designed to flexibly evolve to serve a variety of uses for the client over time: initially as a studio and play space with guest space, transitioning into a leasable unit , and eventually to serve as her primary residence after her son moves out on his own. The DADU will begin use as her “urban basecamp” – a compact yet spacious living area above the gear storage to recharge and resupply between outdoor adventures.
All images © Benjamin Benschneider Photography
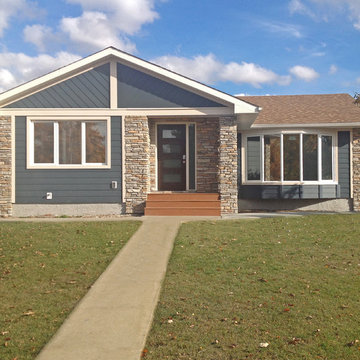
Aquarian Renovations
Bild på ett litet funkis blått hus, med allt i ett plan och fiberplattor i betong
Bild på ett litet funkis blått hus, med allt i ett plan och fiberplattor i betong
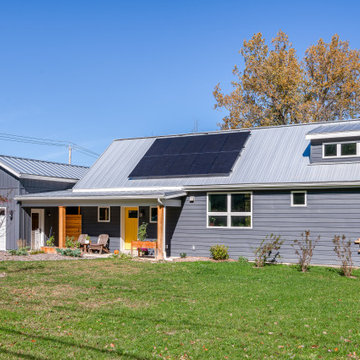
Exempel på ett litet modernt blått hus, med allt i ett plan, vinylfasad, sadeltak och tak i metall
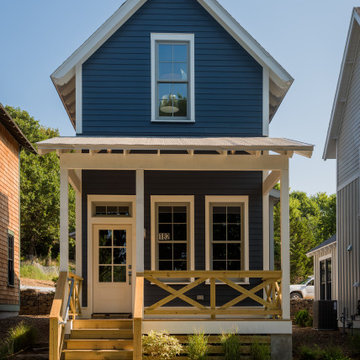
This custom urban infill farmhouse allows its owners to take advantage of a prime location while enjoying a peaceful setting and minimal maintenance. At just 862 sq ft, this thoughtfully designed 2 bed/ 2 bath home feels spacious with an open layout and 10' ceilings downstairs. The 8' deep front porch and gorgeous details throughout make this a tiny dream house.

North Elevation
covered deck looks over yard area.
Focus Photography NW
Inredning av ett modernt litet blått hus, med allt i ett plan, fiberplattor i betong, pulpettak och tak i metall
Inredning av ett modernt litet blått hus, med allt i ett plan, fiberplattor i betong, pulpettak och tak i metall
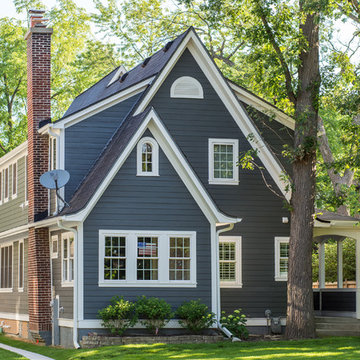
Front Elevation of this whole house renovation with seamless transition to rear addition.
Katie Basil Photography
Idéer för små vintage blå trähus, med två våningar
Idéer för små vintage blå trähus, med två våningar
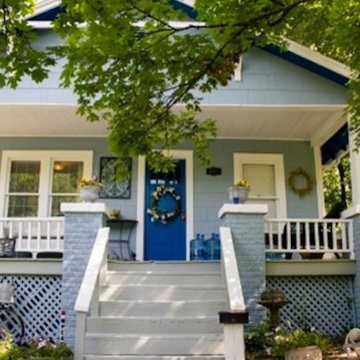
This cozy bungalow looks great in this popular color scheme. The white trim really accents the porch and windows while the dark blue door brings life and excitement to the entrance to the home.

Showcase Photographers
Idéer för ett litet modernt blått hus, med allt i ett plan och fiberplattor i betong
Idéer för ett litet modernt blått hus, med allt i ett plan och fiberplattor i betong
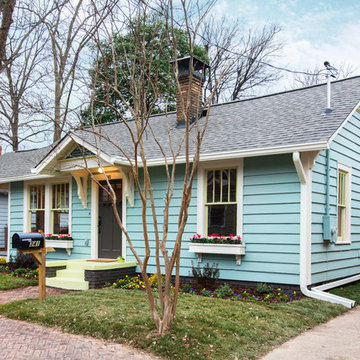
Front of home after renovation
Exempel på ett litet klassiskt blått trähus, med allt i ett plan
Exempel på ett litet klassiskt blått trähus, med allt i ett plan
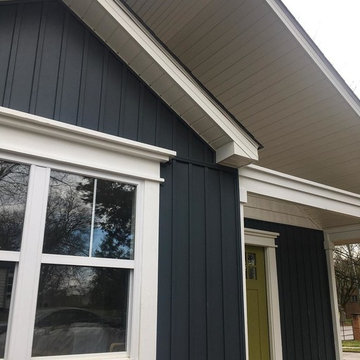
The Bellemeade Greenway house is a color similar to hale navy with a green front door, heavy white trim, and a vaulted front porch.
Foto på ett litet amerikanskt blått hus, med två våningar, vinylfasad, sadeltak och tak i shingel
Foto på ett litet amerikanskt blått hus, med två våningar, vinylfasad, sadeltak och tak i shingel
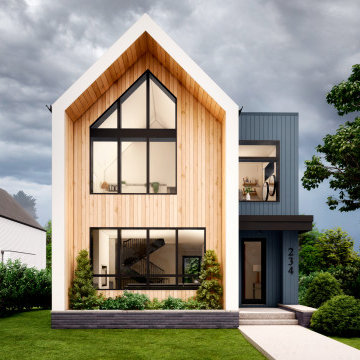
Located in one of the most sought-after communities in Calgary, this stunning Scandinavian-inspired home has an eye-catching modern design. Currie is a vibrant community known for its award-winning community design, plentiful amenities and inspiring home designs. Tall with a simple gable roof and deep overhangs, the minimalistic style of this two-story family home is accented by unique custom windows that allow natural light to flood the interior. The simple white, gray, and light-wood color palette blends seamlessly into the surroundings.
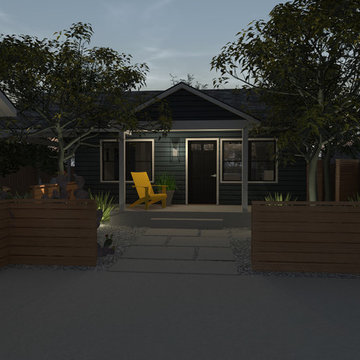
This remodel of a small cottage at the rear of a lot in South Pasadena includes a new entry, enclosed front yard and garage.
Rendering by MacKenzie Leifeste for Tracy A. Stone Architect.
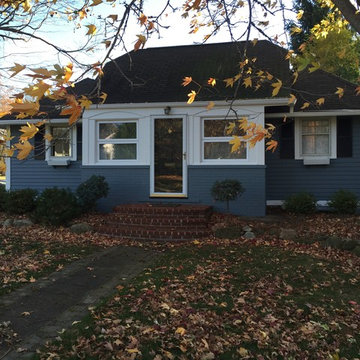
Bild på ett litet vintage blått hus, med allt i ett plan, blandad fasad, halvvalmat sadeltak och tak i shingel

Removing that odd roof plane allow us to use the split shed and clerestory to create a taller entryway and expand the upper floor of this tri-level to create bigger bedrooms and a bonus study space along with a laundry room upstairs. The design goal was to make this look like it is all part of the original design, just cleaner and more modern. Moving to a concrete step entryway was a huge improvement from the previous spaced trex decking
1 085 foton på litet blått hus
7
