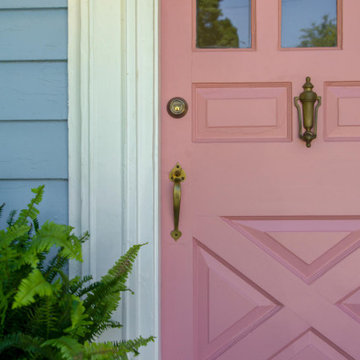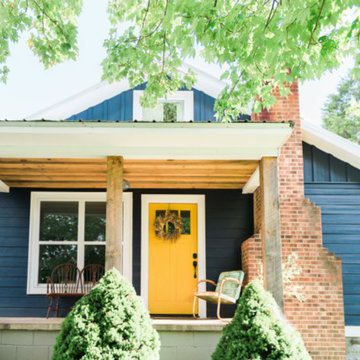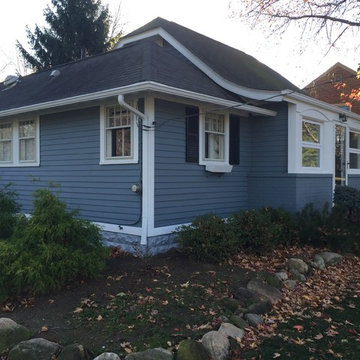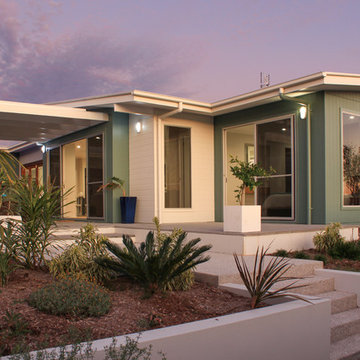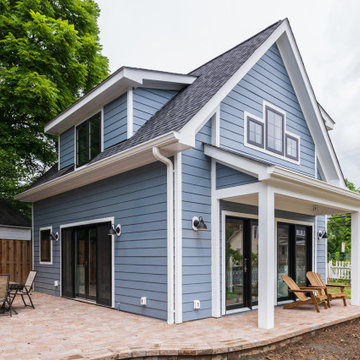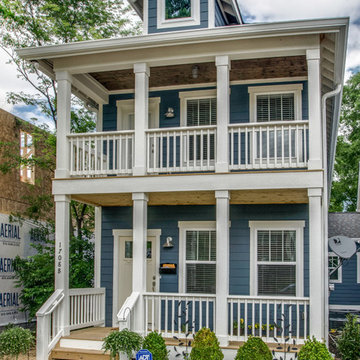1 085 foton på litet blått hus
Sortera efter:
Budget
Sortera efter:Populärt i dag
141 - 160 av 1 085 foton
Artikel 1 av 3
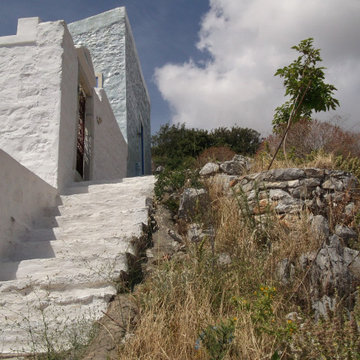
Located on the hill overlooking the Charani bay, the last building of the Settlement of Simi ,was built to shelter shepherds and goats.
Spartan structure inside - outside ,built with local stones “in view” ,the main part covered with a steep wooden roof and the lower one with vaults.
The features of the house are following the vernacular Architecture of “Chorio” (the older part of the settlement on top of the main hill) and create an impressive effect in-between the neoclassical houses that surround it.
Restoration project and works respected the simplicity of the building,as the new use “shelters“ the summer dreams of the new users.
Behind the stable a new summer house was added in direct dialoguewith it. Local stones wooden roofs, spartan features.
Inspiration for the synthesis, were the volumes of the local Monastery of Proph.Ilias
The complex project was presented at the Exhibition “A Vision of Europe”, that took place in Bologna Italy in September 1992.
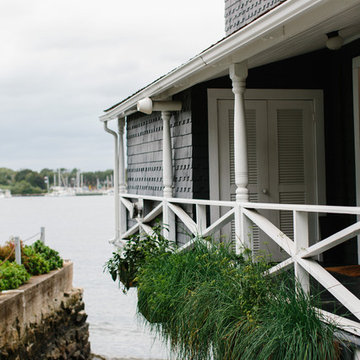
Simple Front entrance with variegated shingle work
Idéer för ett litet klassiskt blått hus, med två våningar, sadeltak och tak i shingel
Idéer för ett litet klassiskt blått hus, med två våningar, sadeltak och tak i shingel
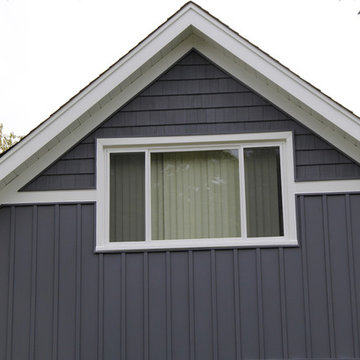
Elmhurst, IL 60126 Exterior Siding and Windows Remodel.
Inredning av ett klassiskt litet blått hus, med allt i ett plan, blandad fasad och tak i shingel
Inredning av ett klassiskt litet blått hus, med allt i ett plan, blandad fasad och tak i shingel
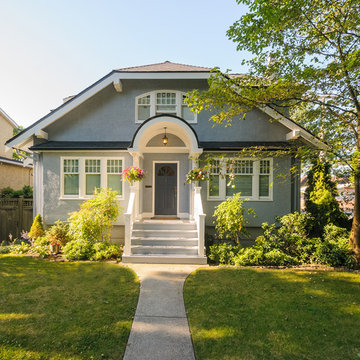
Exterior painting by Warline Painting Ltd. of Vancouver, BC. Photo credits to Ina Van Tonder.
Idéer för att renovera ett litet lantligt blått hus, med två våningar, stuckatur, halvvalmat sadeltak och tak i shingel
Idéer för att renovera ett litet lantligt blått hus, med två våningar, stuckatur, halvvalmat sadeltak och tak i shingel
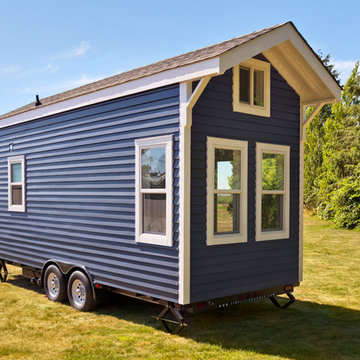
James Alfred Photography
Idéer för att renovera ett litet maritimt blått trähus, med allt i ett plan och sadeltak
Idéer för att renovera ett litet maritimt blått trähus, med allt i ett plan och sadeltak
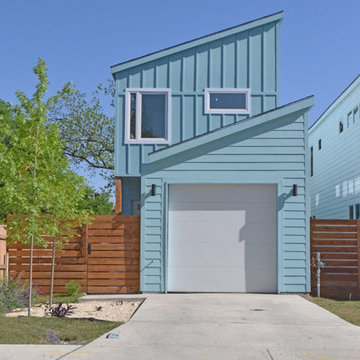
Modern inredning av ett litet blått radhus, med två våningar, blandad fasad, pulpettak och tak i metall
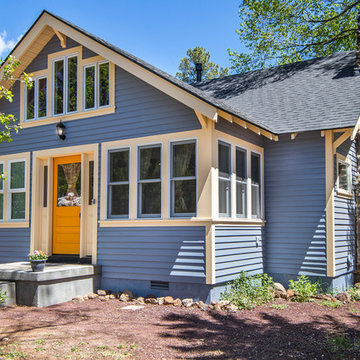
Nick Laessig
Idéer för att renovera ett litet amerikanskt blått hus, med två våningar, sadeltak och tak i shingel
Idéer för att renovera ett litet amerikanskt blått hus, med två våningar, sadeltak och tak i shingel
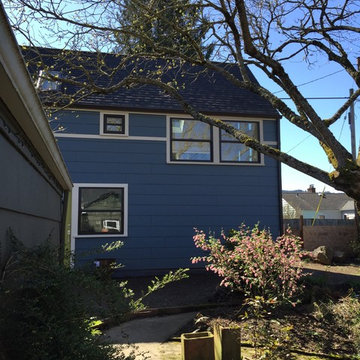
Located at the rear of the property along an alley, the backyard cottage frames the corner of the property creating privacy. A new alley fence will be added this spring along with the final landscaping and hardscaping. The final design of the backyard will allow both the adu user and the home owner to each have their own areas along with common areas.
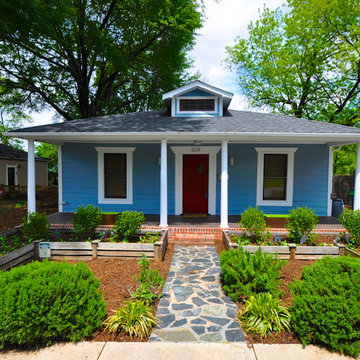
This renovated mill house has lots of surprises inside. Including wide open modern spaces.
Lexie Longstreet
Bild på ett litet vintage blått hus, med allt i ett plan och valmat tak
Bild på ett litet vintage blått hus, med allt i ett plan och valmat tak
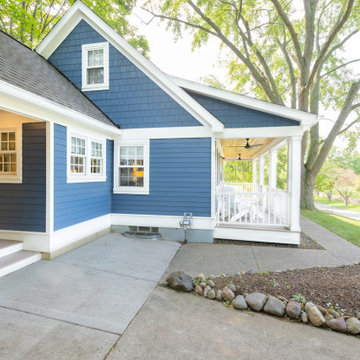
The porch and exterior face-lift was part of the phase I remodel while the connection between the home and the garage was part of the phase II remodel/addition.
Design and Build by Meadowlark Design+Build in Ann Arbor, Michigan. Photography by Sean Carter, Ann Arbor, Michigan.
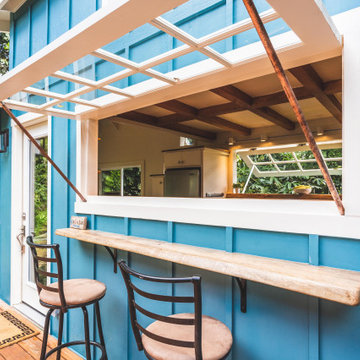
This Kitchen had a large awning pass-through window for dining and entertaining!
This tropical modern coastal Tiny Home is built on a trailer and is 8x24x14 feet. The blue exterior paint color is called cabana blue. The large circular window is quite the statement focal point for this how adding a ton of curb appeal. The round window is actually two round half-moon windows stuck together to form a circle. There is an indoor bar between the two windows to make the space more interactive and useful- important in a tiny home. There is also another interactive pass-through bar window on the deck leading to the kitchen making it essentially a wet bar. This window is mirrored with a second on the other side of the kitchen and the are actually repurposed french doors turned sideways. Even the front door is glass allowing for the maximum amount of light to brighten up this tiny home and make it feel spacious and open. This tiny home features a unique architectural design with curved ceiling beams and roofing, high vaulted ceilings, a tiled in shower with a skylight that points out over the tongue of the trailer saving space in the bathroom, and of course, the large bump-out circle window and awning window that provides dining spaces.

Inspiration för små amerikanska blå trähus, med två våningar, sadeltak och tak i shingel

The ShopBoxes grew from a homeowner’s wish to craft a small complex of living spaces on a large wooded lot. Smash designed two structures for living and working, each built by the crafty, hands-on homeowner. Balancing a need for modern quality with a human touch, the sharp geometry of the structures contrasts with warmer and handmade materials and finishes, applied directly by the homeowner/builder. The result blends two aesthetics into very dynamic spaces, staked out as individual sculptures in a private park.
Design by Smash Design Build and Owner (private)
Construction by Owner (private)

This tiny home comes with a detachable deck that acts as a great space to entertain, especially with the large pass-through window in the kitchen and the curly mango wood bar.
This tropical modern coastal Tiny Home is built on a trailer and is 8x24x14 feet. The blue exterior paint color is called cabana blue. The large circular window is quite the statement focal point for this how adding a ton of curb appeal. The round window is actually two round half-moon windows stuck together to form a circle. There is an indoor bar between the two windows to make the space more interactive and useful- important in a tiny home. There is also another interactive pass-through bar window on the deck leading to the kitchen making it essentially a wet bar. This window is mirrored with a second on the other side of the kitchen and the are actually repurposed french doors turned sideways. Even the front door is glass allowing for the maximum amount of light to brighten up this tiny home and make it feel spacious and open. This tiny home features a unique architectural design with curved ceiling beams and roofing, high vaulted ceilings, a tiled in shower with a skylight that points out over the tongue of the trailer saving space in the bathroom, and of course, the large bump-out circle window and awning window that provides dining spaces.
1 085 foton på litet blått hus
8
