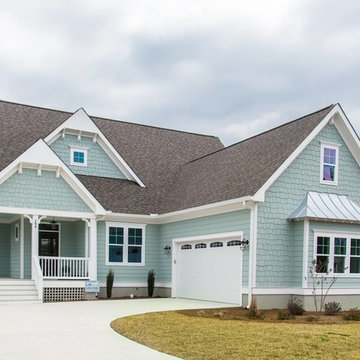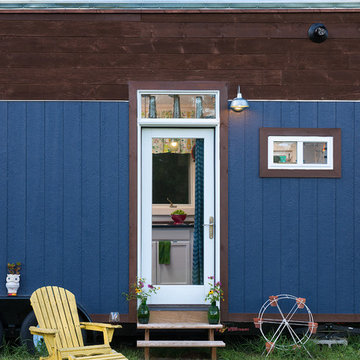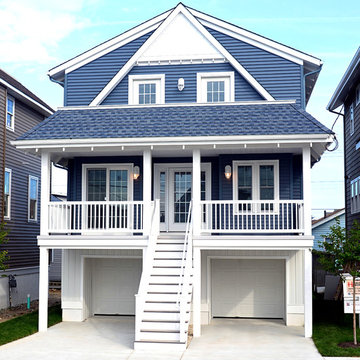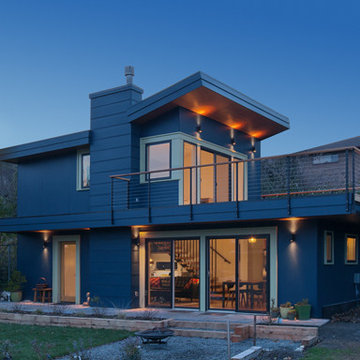1 085 foton på litet blått hus
Sortera efter:
Budget
Sortera efter:Populärt i dag
61 - 80 av 1 085 foton
Artikel 1 av 3

This mid-century modern makeover features a streamlined front door overhang and period sconces. The river pebble and concrete stepping stones complete the mid-century aesthetic. Nu Interiors, Ale Wood & Design construction and In House Photography.
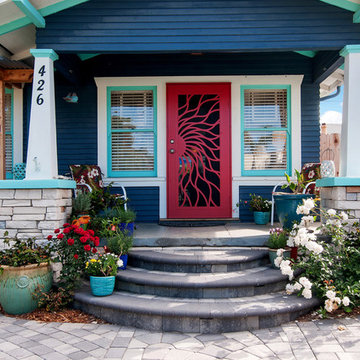
Newly remodeled Front Porch with colorful storm door and painted siding
Photo by Preview First
Bild på ett litet maritimt blått hus, med allt i ett plan, blandad fasad, sadeltak och tak i shingel
Bild på ett litet maritimt blått hus, med allt i ett plan, blandad fasad, sadeltak och tak i shingel
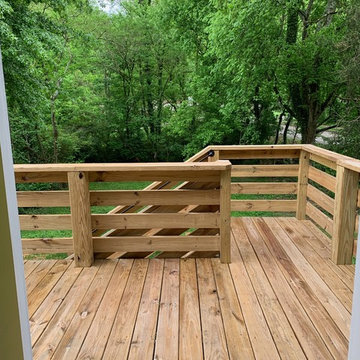
Rear exterior deck view of our cottage renovation. The house is board and batten siding in a dark blue with a hint of grey. The porch was added along with soffits and overhang on the roof to push water away from the house. The trim on the windows doors and porch elevated the architectural detail of the home
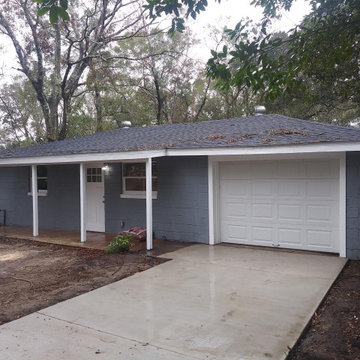
brand new driveway to go with a brand new house!
Idéer för små vintage blå hus, med allt i ett plan, valmat tak och tak i shingel
Idéer för små vintage blå hus, med allt i ett plan, valmat tak och tak i shingel
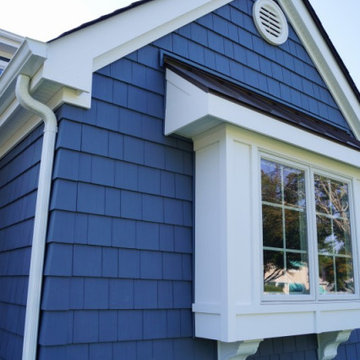
Bild på ett litet maritimt blått hus, med allt i ett plan, sadeltak, tak i shingel och vinylfasad
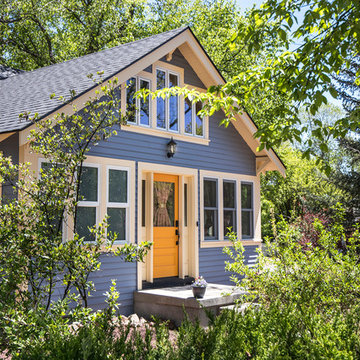
Nick Laessig
Inspiration för ett litet amerikanskt blått hus, med två våningar, sadeltak och tak i shingel
Inspiration för ett litet amerikanskt blått hus, med två våningar, sadeltak och tak i shingel
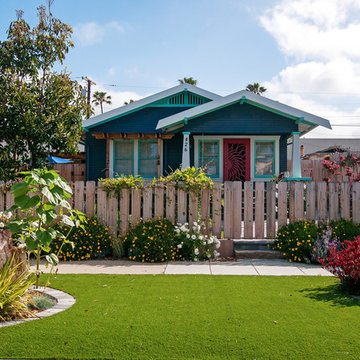
Front Facade from Streetside
Photo by Preview First
Inspiration för små maritima blå hus, med allt i ett plan, blandad fasad, sadeltak och tak i shingel
Inspiration för små maritima blå hus, med allt i ett plan, blandad fasad, sadeltak och tak i shingel
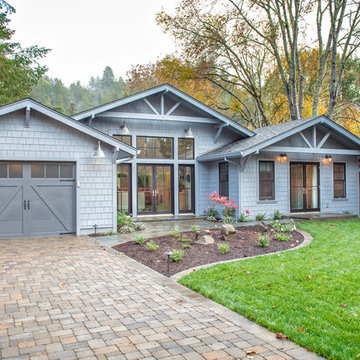
After purchasing a vacation home on the Russian River in Monte Rio, a small hamlet in Sonoma County, California, the owner wanted to embark on a full-scale renovation starting with a new floor plan, re-envisioning the exterior and creating a "get-away" haven to relax in with family and friends. The original single-story house was built in the 1950's and added onto and renovated over the years. The home needed to be completely re-done. The house was taken down to the studs, re-organized, and re-built from a space planning and design perspective. For this project, the homeowner selected Integrity® Wood-Ultrex® Windows and French Doors for both their beauty and value. The windows and doors added a level of architectural styling that helped achieve the project’s aesthetic goals.
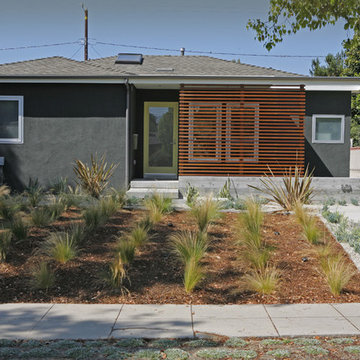
photography: Roel Kuiper ©2012
Idéer för att renovera ett litet funkis blått hus, med allt i ett plan och tak i shingel
Idéer för att renovera ett litet funkis blått hus, med allt i ett plan och tak i shingel

Located along a country road, a half mile from the clear waters of Lake Michigan, we were hired to re-conceptualize an existing weekend cabin to allow long views of the adjacent farm field and create a separate area for the owners to escape their high school age children and many visitors!
The site had tight building setbacks which limited expansion options, and to further our challenge, a 200 year old pin oak tree stood in the available building location.
We designed a bedroom wing addition to the side of the cabin which freed up the existing cabin to become a great room with a wall of glass which looks out to the farm field and accesses a newly designed pea-gravel outdoor dining room. The addition steps around the existing tree, sitting on a specialized foundation we designed to minimize impact to the tree. The master suite is kept separate with ‘the pass’- a low ceiling link back to the main house.
Painted board and batten siding, ribbons of windows, a low one-story metal roof with vaulted ceiling and no-nonsense detailing fits this modern cabin to the Michigan country-side.
A great place to vacation. The perfect place to retire someday.
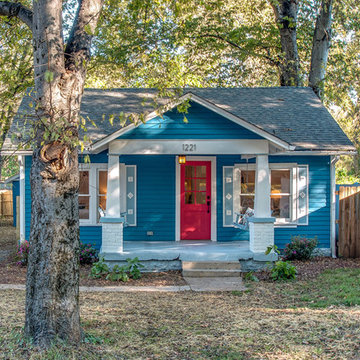
We found a sweet little cottage in east Nashville and fell in love. The seller's expectation was that we would tear it down and build a duplex, but we felt that this house had so much more it wanted to give.
While the interior space is small, the double swing front porch and large rear deck extend the living space outside to take advantage of Nashville's nice weather.

Removing that odd roof plane allow us to use the split shed and clerestory to create a taller entryway and expand the upper floor of this tri-level to create bigger bedrooms and a bonus study space along with a laundry room upstairs. The design goal was to make this look like it is all part of the original design, just cleaner and more modern. Moving to a concrete step entryway was a huge improvement from the previous spaced trex decking
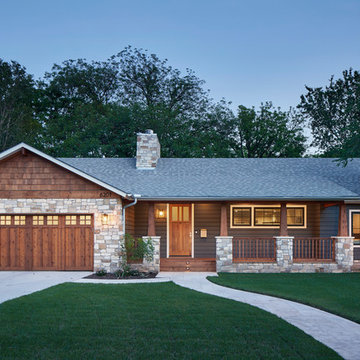
Photo by Andrea Calo
Foto på ett litet lantligt blått hus, med allt i ett plan, blandad fasad, valmat tak och tak i shingel
Foto på ett litet lantligt blått hus, med allt i ett plan, blandad fasad, valmat tak och tak i shingel
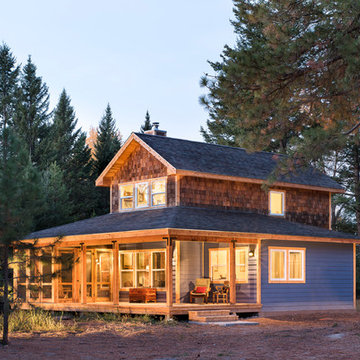
Cozy cabin in the woods. Covered porch with screened in portion. Cedar shingle siding. Exposed wood beams and rafters.
Longviews Studios
Bild på ett litet rustikt blått hus, med två våningar, blandad fasad och sadeltak
Bild på ett litet rustikt blått hus, med två våningar, blandad fasad och sadeltak
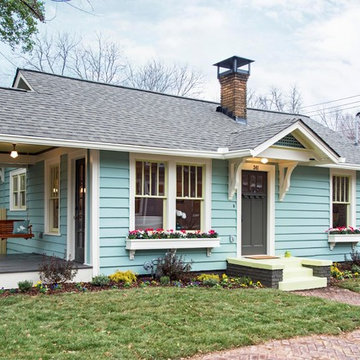
Front of home after renovation
Exempel på ett litet klassiskt blått trähus, med allt i ett plan
Exempel på ett litet klassiskt blått trähus, med allt i ett plan
1 085 foton på litet blått hus
4
